Transitional Kitchen with Stainless Steel Cabinets Ideas
Refine by:
Budget
Sort by:Popular Today
1 - 20 of 249 photos
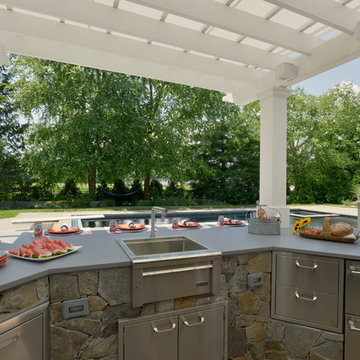
This client needed a place to entertain by the pool. They had already done their “inside” kitchen with Bilotta and so returned to design their outdoor space. All summer they spend a lot of time in their backyard entertaining guests, day and night. But before they had their fully designed outdoor space, whoever was in charge of grilling would feel isolated from everyone else. They needed one cohesive space to prep, mingle, eat and drink, alongside their pool. They did not skimp on a thing – they wanted all the bells and whistles: a big Wolf grill, plenty of weather resistant countertop space for dining (Lapitec - Grigio Cemento, by Eastern Stone), an awning (Durasol Pinnacle II by Gregory Sahagain & Sons, Inc.) that would also keep bright light out of the family room, lights, and an indoor space where they could escape the bugs if needed and even watch TV. The client was thrilled with the outcome - their complete vision for an ideal outdoor entertaining space came to life. Cabinetry is Lynx Professional Storage Line. Refrigerator drawers and sink by Lynx. Faucet is stainless by MGS Nerhas. Bilotta Designer: Randy O’Kane with Clark Neuringer Architects, posthumously. Photo Credit: Peter Krupenye
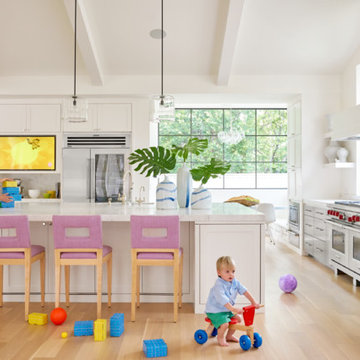
Example of a transitional light wood floor kitchen design in Dallas with flat-panel cabinets, stainless steel cabinets, stainless steel appliances and an island
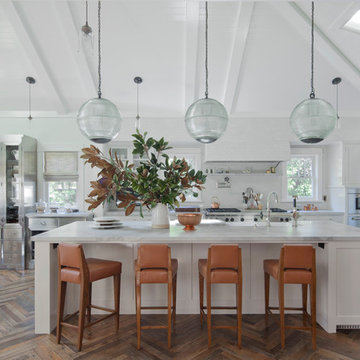
Tim Street Porter
Inspiration for a transitional medium tone wood floor eat-in kitchen remodel in Los Angeles with glass-front cabinets, stainless steel cabinets, white backsplash, stainless steel appliances and an island
Inspiration for a transitional medium tone wood floor eat-in kitchen remodel in Los Angeles with glass-front cabinets, stainless steel cabinets, white backsplash, stainless steel appliances and an island
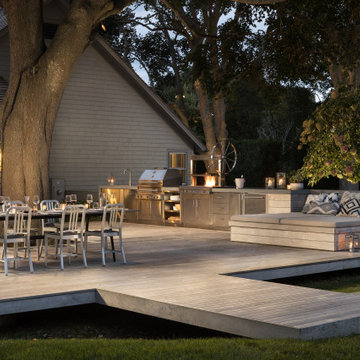
With a fully functional outdoor kitchen, these homeowners will be able to entertain effortlessly. Prepping, cooking and cleaning can all be done outdoors. This comfortable, beautiful backyard is the perfect place to host memorable meals and celebrations.
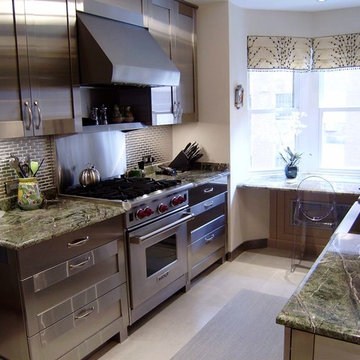
Enclosed kitchen - mid-sized transitional u-shaped ceramic tile and beige floor enclosed kitchen idea in New York with a farmhouse sink, stainless steel cabinets, granite countertops, metallic backsplash, metal backsplash, stainless steel appliances, shaker cabinets and no island
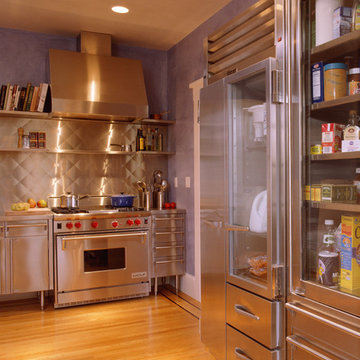
Transitional l-shaped medium tone wood floor kitchen photo in San Francisco with an integrated sink, stainless steel cabinets, stainless steel countertops, stainless steel appliances and no island
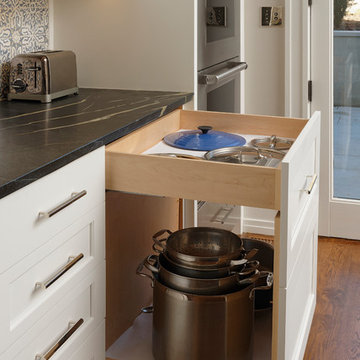
Georgetown, Washington DC Transitional Turn-of-the-Century Rowhouse Kitchen Design by #SarahTurner4JenniferGilmer in collaboration with architect Christian Zapatka. Photography by Bob Narod. http://www.gilmerkitchens.com/
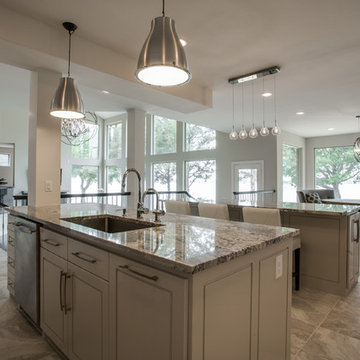
Example of a mid-sized transitional l-shaped travertine floor open concept kitchen design in Dallas with an undermount sink, raised-panel cabinets, stainless steel appliances, two islands, stainless steel cabinets, granite countertops, white backsplash and stone tile backsplash
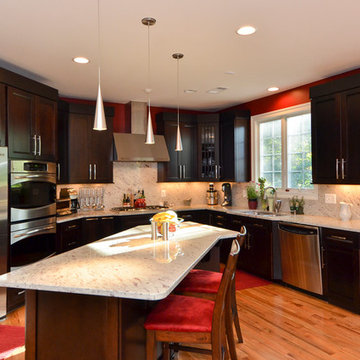
Beautiful Kitchen
Steve Martin Photos
Transitional l-shaped eat-in kitchen photo in DC Metro with an undermount sink, recessed-panel cabinets, stainless steel cabinets, soapstone countertops, white backsplash, stone slab backsplash and white appliances
Transitional l-shaped eat-in kitchen photo in DC Metro with an undermount sink, recessed-panel cabinets, stainless steel cabinets, soapstone countertops, white backsplash, stone slab backsplash and white appliances
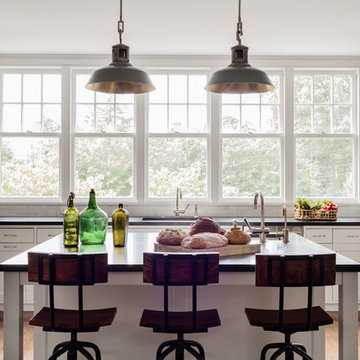
TEAM
Architect: LDa Architecture & Interiors
Interior Design: Nina Farmer Interiors
Builder: Youngblood Builders
Photographer: Michael J. Lee Photography
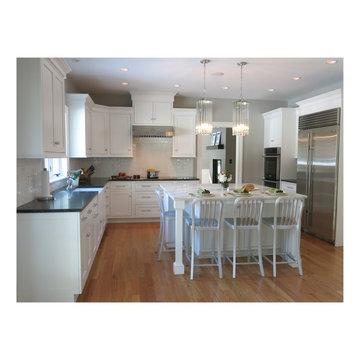
Edesia Kitchen & Bath Studio
217 Middlesex Turnpike
Burlington, MA 01803
Mid-sized transitional u-shaped light wood floor and brown floor enclosed kitchen photo in Boston with shaker cabinets, an island, a farmhouse sink, stainless steel cabinets, soapstone countertops, white backsplash, subway tile backsplash and stainless steel appliances
Mid-sized transitional u-shaped light wood floor and brown floor enclosed kitchen photo in Boston with shaker cabinets, an island, a farmhouse sink, stainless steel cabinets, soapstone countertops, white backsplash, subway tile backsplash and stainless steel appliances
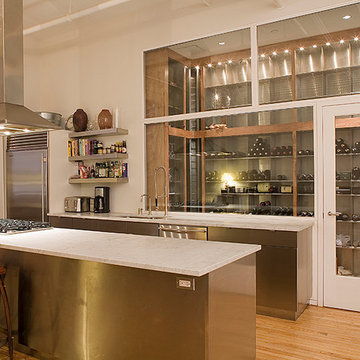
Josh Doyle
Inspiration for a mid-sized transitional galley medium tone wood floor open concept kitchen remodel in New York with an undermount sink, flat-panel cabinets, stainless steel cabinets, marble countertops, stainless steel appliances and an island
Inspiration for a mid-sized transitional galley medium tone wood floor open concept kitchen remodel in New York with an undermount sink, flat-panel cabinets, stainless steel cabinets, marble countertops, stainless steel appliances and an island
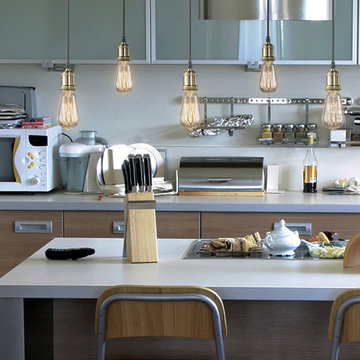
Exposed antique light bulbs hang over a kitchen island area.
Transitional eat-in kitchen photo in New York with glass-front cabinets, stainless steel cabinets and an island
Transitional eat-in kitchen photo in New York with glass-front cabinets, stainless steel cabinets and an island
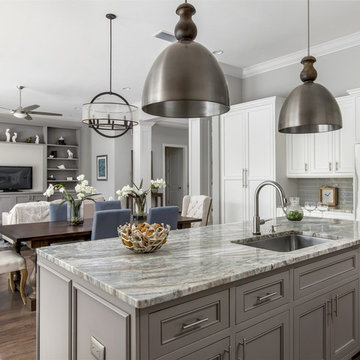
This Custom Windermere homes features 5 bedrooms and 7 bathrooms. Square footage totals 3,765 including an entertainment patio with fireplace, pool and infinity spa. See the full listing at this link: http://www.centralfloridahomes.com/featuredlisting/12217-montalcino-cir-windermere-fl-34786
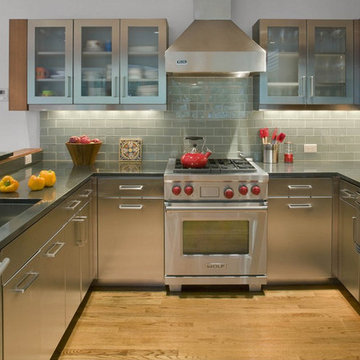
Example of a transitional medium tone wood floor kitchen design in Other with flat-panel cabinets, green backsplash, glass tile backsplash, stainless steel appliances, stainless steel cabinets and granite countertops

Georgetown, Washington DC Transitional Turn-of-the-Century Rowhouse Kitchen Design by #SarahTurner4JenniferGilmer in collaboration with architect Christian Zapatka. Photography by Bob Narod. http://www.gilmerkitchens.com/
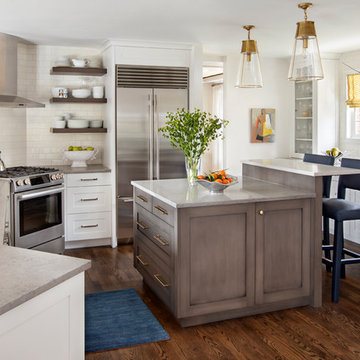
Anything but a boring white kitchen! This kitchen offers a fresh white and taupe combination with mixed accents of nickel and brass. The blue barstools were custom made of Joseph Noble vinyl that resembles raw silk. Accents of lemon yellows and blues keep the space cheerful and fresh.
Gibeon Photography
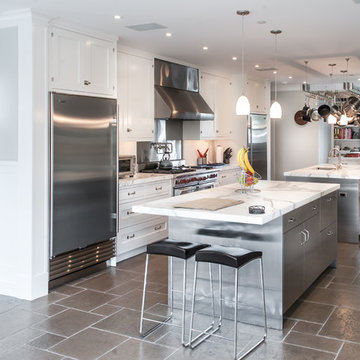
Inspiration for a large transitional u-shaped slate floor enclosed kitchen remodel in New York with recessed-panel cabinets, stainless steel cabinets, marble countertops, stainless steel appliances and two islands
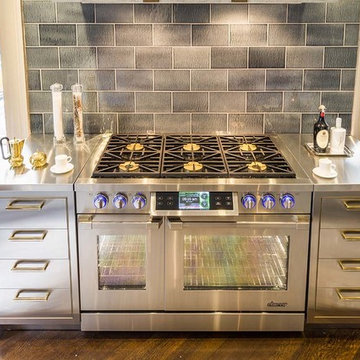
Example of a transitional medium tone wood floor kitchen design in Phoenix with flat-panel cabinets, stainless steel cabinets, stainless steel countertops, gray backsplash, stone tile backsplash and stainless steel appliances
Transitional Kitchen with Stainless Steel Cabinets Ideas
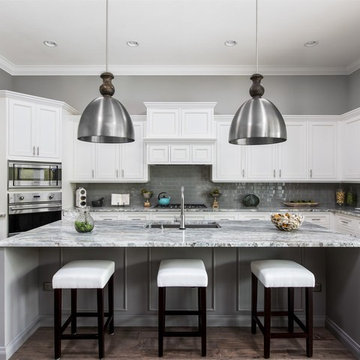
This Custom Windermere homes features 5 bedrooms and 7 bathrooms. Square footage totals 3,765 including an entertainment patio with fireplace, pool and infinity spa. See the full listing at this link: http://www.centralfloridahomes.com/featuredlisting/12217-montalcino-cir-windermere-fl-34786
1





