Transitional Light Wood Floor Kitchen with Stainless Steel Cabinets Ideas
Refine by:
Budget
Sort by:Popular Today
1 - 17 of 17 photos
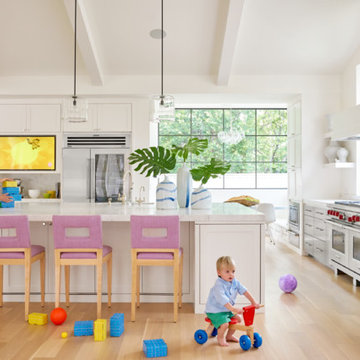
Example of a transitional light wood floor kitchen design in Dallas with flat-panel cabinets, stainless steel cabinets, stainless steel appliances and an island
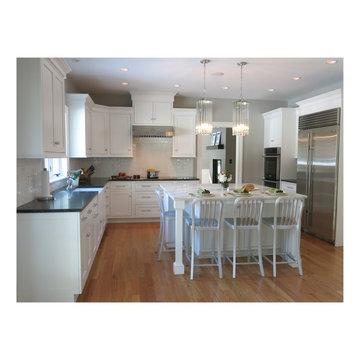
Edesia Kitchen & Bath Studio
217 Middlesex Turnpike
Burlington, MA 01803
Mid-sized transitional u-shaped light wood floor and brown floor enclosed kitchen photo in Boston with shaker cabinets, an island, a farmhouse sink, stainless steel cabinets, soapstone countertops, white backsplash, subway tile backsplash and stainless steel appliances
Mid-sized transitional u-shaped light wood floor and brown floor enclosed kitchen photo in Boston with shaker cabinets, an island, a farmhouse sink, stainless steel cabinets, soapstone countertops, white backsplash, subway tile backsplash and stainless steel appliances
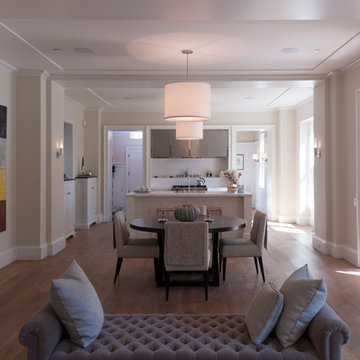
This kitchen features the Archetype Pendant, designed by Michael Vanderbyl for Boyd Lighting.
Small transitional galley light wood floor open concept kitchen photo in San Francisco with flat-panel cabinets, stainless steel cabinets, quartz countertops, white backsplash, stainless steel appliances and an island
Small transitional galley light wood floor open concept kitchen photo in San Francisco with flat-panel cabinets, stainless steel cabinets, quartz countertops, white backsplash, stainless steel appliances and an island
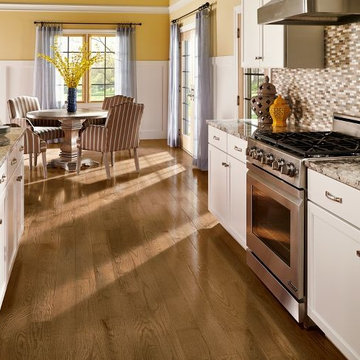
Hardwood floors are showcased in this kitchen.
Eat-in kitchen - large transitional galley light wood floor eat-in kitchen idea in San Diego with flat-panel cabinets, stainless steel cabinets, granite countertops, brown backsplash, ceramic backsplash, stainless steel appliances and an island
Eat-in kitchen - large transitional galley light wood floor eat-in kitchen idea in San Diego with flat-panel cabinets, stainless steel cabinets, granite countertops, brown backsplash, ceramic backsplash, stainless steel appliances and an island
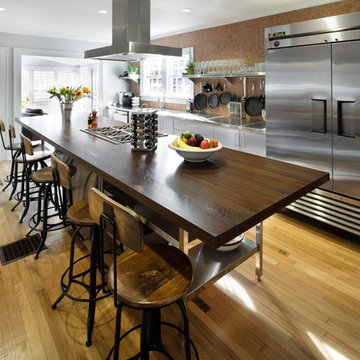
Eat-in kitchen - large transitional galley light wood floor eat-in kitchen idea in Atlanta with an integrated sink, flat-panel cabinets, stainless steel cabinets, wood countertops, brown backsplash, mosaic tile backsplash, stainless steel appliances and an island
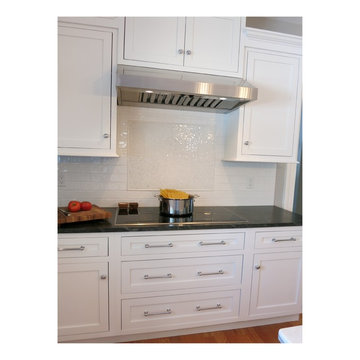
Edesia Kitchen & Bath Studio
217 Middlesex Turnpike
Burlington, MA 01803
Enclosed kitchen - mid-sized transitional u-shaped light wood floor and brown floor enclosed kitchen idea in Boston with a farmhouse sink, shaker cabinets, stainless steel cabinets, soapstone countertops, white backsplash, subway tile backsplash, stainless steel appliances and an island
Enclosed kitchen - mid-sized transitional u-shaped light wood floor and brown floor enclosed kitchen idea in Boston with a farmhouse sink, shaker cabinets, stainless steel cabinets, soapstone countertops, white backsplash, subway tile backsplash, stainless steel appliances and an island
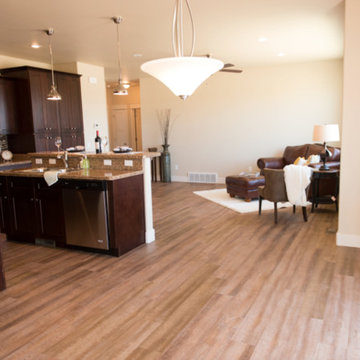
Example of a mid-sized transitional l-shaped light wood floor and beige floor open concept kitchen design in Other with an undermount sink, recessed-panel cabinets, stainless steel cabinets, granite countertops, beige backsplash, matchstick tile backsplash, stainless steel appliances and an island
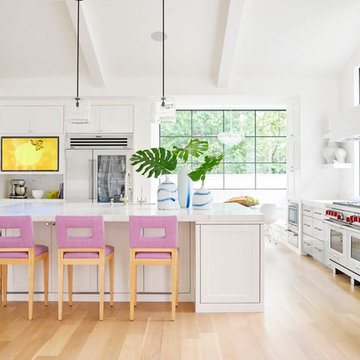
Transitional light wood floor and beige floor kitchen photo in Dallas with flat-panel cabinets, stainless steel cabinets, window backsplash, stainless steel appliances and an island
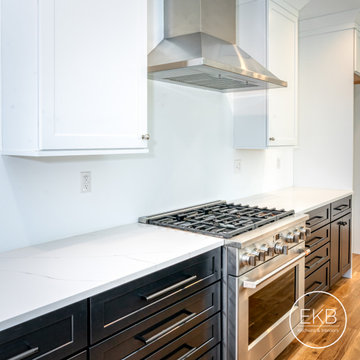
Example of a large transitional single-wall light wood floor and brown floor open concept kitchen design in New York with an undermount sink, shaker cabinets, stainless steel cabinets, quartz countertops, stainless steel appliances, an island and white countertops
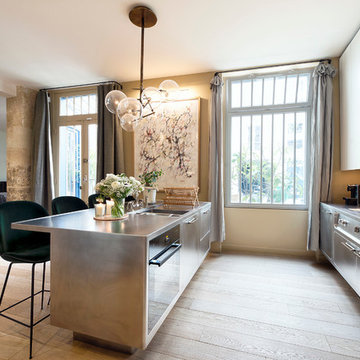
David Cousin-Marsy
Inspiration for a large transitional galley light wood floor open concept kitchen remodel in Paris with flat-panel cabinets, stainless steel cabinets, stainless steel countertops, stainless steel appliances, an island and a double-bowl sink
Inspiration for a large transitional galley light wood floor open concept kitchen remodel in Paris with flat-panel cabinets, stainless steel cabinets, stainless steel countertops, stainless steel appliances, an island and a double-bowl sink

This Bespoke kitchen has an L-shaped run of cabinets wrapped in Stainless Steel. The cabinets have a mirrored plinth with feet, giving the illusion of free standing furniture. The worktop is Calacatta Medici Marble with a back panel and floating shelf. A Gaggenau gas hob it set into the marble worktop and has a matching Gaggenau oven below it. An under-mount sink with a brushed brass tap also sits in the worktop. A Glazed shaker dresser sits on one wall with a ladder hanging to one side.
Photographer: Charlie O'Beirne - Lukonic Photography
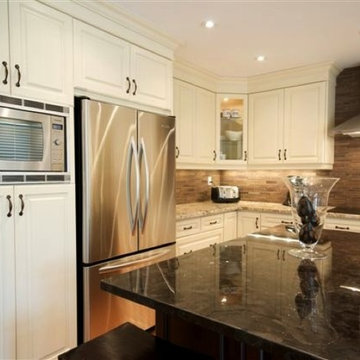
Inspiration for a mid-sized transitional u-shaped light wood floor open concept kitchen remodel in Toronto with a double-bowl sink, raised-panel cabinets, stainless steel cabinets, granite countertops, brown backsplash, stone tile backsplash, stainless steel appliances and an island
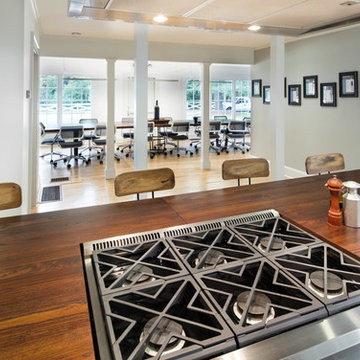
Example of a large transitional galley light wood floor eat-in kitchen design in Atlanta with an integrated sink, flat-panel cabinets, stainless steel cabinets, wood countertops, brown backsplash, mosaic tile backsplash, stainless steel appliances and an island
Transitional Light Wood Floor Kitchen with Stainless Steel Cabinets Ideas
1





