Transitional Kitchen with Yellow Cabinets Ideas
Refine by:
Budget
Sort by:Popular Today
1 - 20 of 1,129 photos
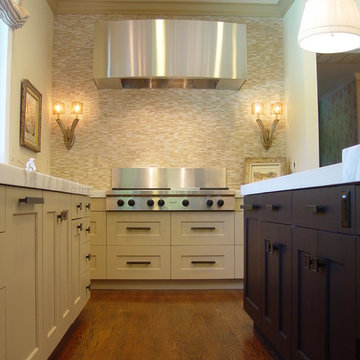
Example of a transitional kitchen design in San Francisco with stainless steel appliances, recessed-panel cabinets, yellow cabinets, beige backsplash and matchstick tile backsplash

Photos by Dave Hubler
Inspiration for a large transitional l-shaped medium tone wood floor and brown floor eat-in kitchen remodel in Other with recessed-panel cabinets, yellow cabinets, stainless steel appliances, a double-bowl sink, marble countertops, brown backsplash, mosaic tile backsplash and an island
Inspiration for a large transitional l-shaped medium tone wood floor and brown floor eat-in kitchen remodel in Other with recessed-panel cabinets, yellow cabinets, stainless steel appliances, a double-bowl sink, marble countertops, brown backsplash, mosaic tile backsplash and an island
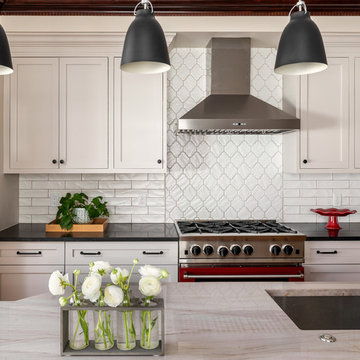
View of the range wall with stainless hood, tile backsplash and walls. A dropped soffit allows for necessary venting. View of the industrial style black pendants.
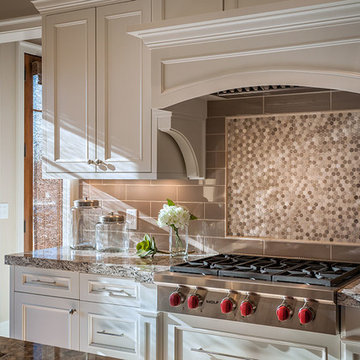
Mid-sized transitional l-shaped dark wood floor eat-in kitchen photo in Other with an undermount sink, beaded inset cabinets, yellow cabinets, granite countertops, beige backsplash, subway tile backsplash, paneled appliances and an island
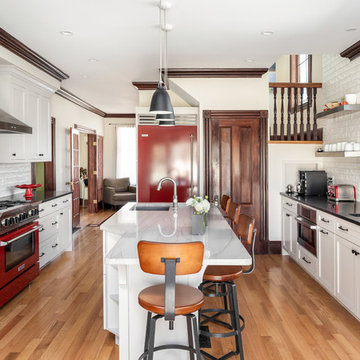
Overall view of the kitchen looking toward the living room shows cabinetry on both walls and the island with prep sink in the middle. Deep red BlueStar appliances give the kitchen pop.
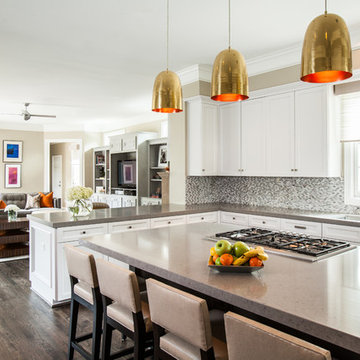
Julie Soefer
Example of a transitional medium tone wood floor kitchen design in Houston with yellow cabinets
Example of a transitional medium tone wood floor kitchen design in Houston with yellow cabinets
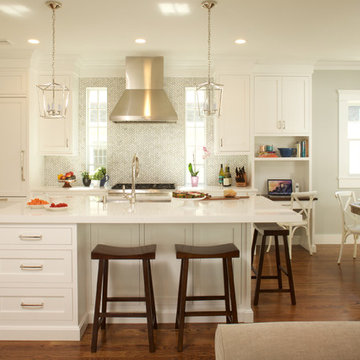
A lot of function fits on the main wall, while still maintaining natural light. The 36" Sub Zero is closest to the Walk-in Pantry, and anchored with a desk area closest to the table.
Space planning and custom cabinetry by Jennifer Howard, JWH
Photography by Mick Hales, Greenworld Productions
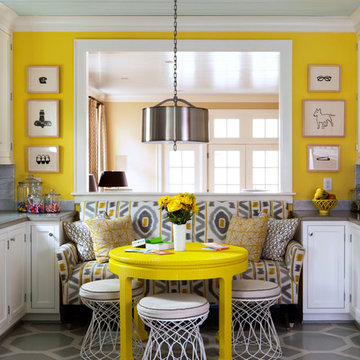
Jim Schmid Photography
Example of a transitional kitchen design in Charlotte with recessed-panel cabinets and yellow cabinets
Example of a transitional kitchen design in Charlotte with recessed-panel cabinets and yellow cabinets
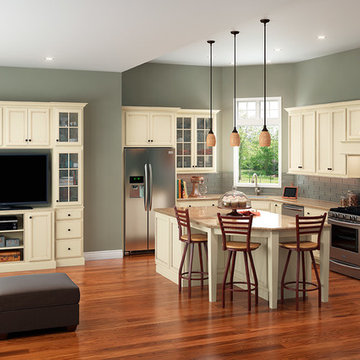
Example of a mid-sized transitional l-shaped medium tone wood floor kitchen design in DC Metro with an undermount sink, recessed-panel cabinets, yellow cabinets, quartz countertops, glass tile backsplash, stainless steel appliances and an island
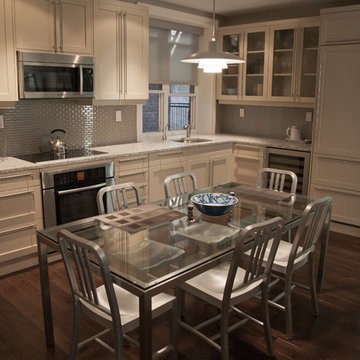
Sashy
Eat-in kitchen - mid-sized transitional l-shaped dark wood floor eat-in kitchen idea in New York with an undermount sink, shaker cabinets, yellow cabinets, quartz countertops, gray backsplash, glass tile backsplash and stainless steel appliances
Eat-in kitchen - mid-sized transitional l-shaped dark wood floor eat-in kitchen idea in New York with an undermount sink, shaker cabinets, yellow cabinets, quartz countertops, gray backsplash, glass tile backsplash and stainless steel appliances

What a transformation! We first enlarged the opening from the dining area and kitchen to bring the two spaces together.
We were able to take out the soffit in the kitchen and used cabinets to the ceiling making the space feel larger.
The curved countertop extends into the dining room area providing a place to sit for morning coffee and a chat with the cook!
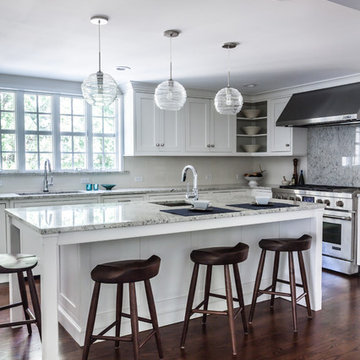
Dressed up island features classic legs with chamfered edge details, integrated paneling topped with natural granite. A prep sink, drawer microwave & refrigeration is accessed from the front of the island. Beautiful globe glass pendant lights above.
Starmark Cabinetry
Door Style: Fairhaven
Wood: Maple
Finish: Dove White
Photo Credit: Chris Veith
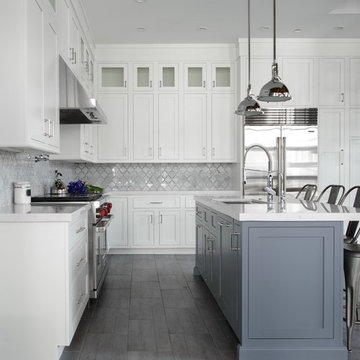
Cashmere-Carrara Premium Quartz
Large transitional l-shaped dark wood floor kitchen photo in Chicago with quartz countertops, an undermount sink, recessed-panel cabinets, yellow cabinets, metallic backsplash, metal backsplash, stainless steel appliances and an island
Large transitional l-shaped dark wood floor kitchen photo in Chicago with quartz countertops, an undermount sink, recessed-panel cabinets, yellow cabinets, metallic backsplash, metal backsplash, stainless steel appliances and an island
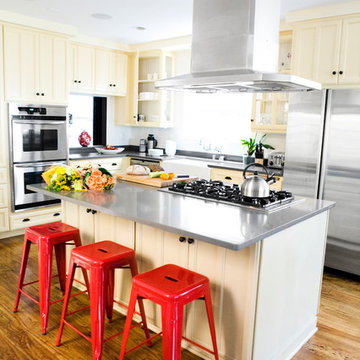
Example of a transitional kitchen design in Los Angeles with a farmhouse sink, recessed-panel cabinets, yellow cabinets and stainless steel appliances
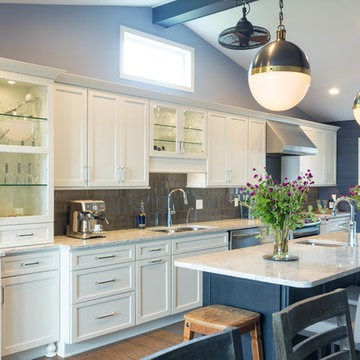
Example of a large transitional galley medium tone wood floor and brown floor eat-in kitchen design in Detroit with an undermount sink, flat-panel cabinets, yellow cabinets, quartz countertops, gray backsplash, glass tile backsplash, stainless steel appliances and an island
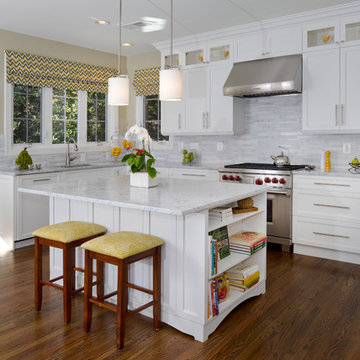
Inspiration for a mid-sized transitional l-shaped medium tone wood floor eat-in kitchen remodel in DC Metro with an integrated sink, glass-front cabinets, yellow cabinets, granite countertops, multicolored backsplash, stone tile backsplash, stainless steel appliances and an island
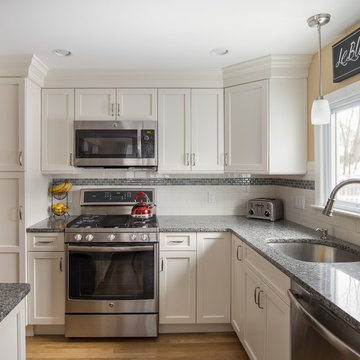
We opened up two walls to create an open floor plan with the clients dining and living rooms and gaining them a seated island. The clients love their bright, welcoming space full of great storage! Cabinetry by Executive Cabinetry, Urban Flat Panel Door in Maple with Alabaster paint.
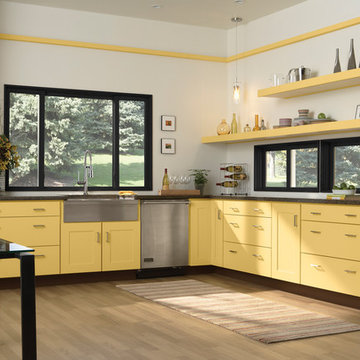
Transitional l-shaped dark wood floor eat-in kitchen photo in Denver with a farmhouse sink, shaker cabinets, yellow cabinets, stainless steel appliances and no island
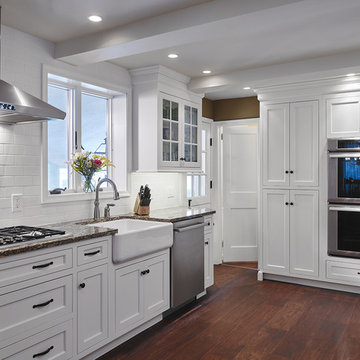
Example of a large transitional u-shaped dark wood floor and brown floor enclosed kitchen design in Philadelphia with a farmhouse sink, shaker cabinets, yellow cabinets, granite countertops, white backsplash, subway tile backsplash, stainless steel appliances and no island
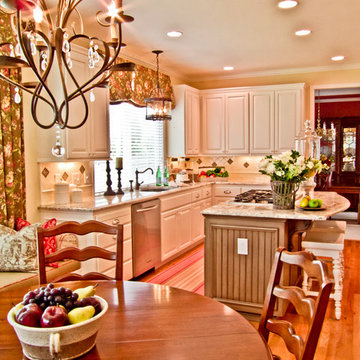
This beautiful kitchen located in Maple Valley, Washington was transformed from builder basic to warm and delightful. The cabinets were a stark white in the beginning. To warm them up, a glaze was applied and the island was painted a mushroom color. Gorgeous white spring marble replaced the tile on the counters and handmade Walker Zanger tiles were positioned on the backsplash (never under-estimate the beauty of handmade tiles). The softness of stainless steal appliance replaced old white ones. They blend in like milk and honey. The client was not afraid to embrace fabrics. Northlight Interiors, constructed the drapery out of Schumacher and Laura Ashley Toile Fabric, Dash and Albert rugs. These elements provided the warmth that was missing from the start. Also added were timeless chandeliers and adorable counter stools. This project was most fun due to our clients happy nature. The couple was truly adorable - ready for anything and open to our designs. Taste of France is an example of layer upon layer of beautiful products marry nicely together.
Transitional Kitchen with Yellow Cabinets Ideas
1





