Transitional Kitchen with Flat-Panel Cabinets Ideas
Refine by:
Budget
Sort by:Popular Today
1 - 20 of 34,660 photos
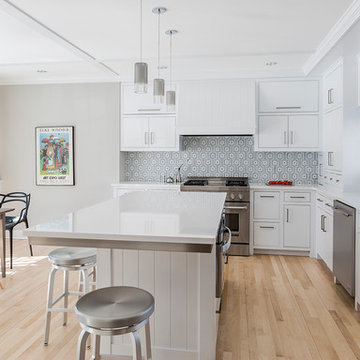
Andrea Rugg Photography
Eat-in kitchen - transitional l-shaped light wood floor eat-in kitchen idea in Minneapolis with a double-bowl sink, flat-panel cabinets, white cabinets, multicolored backsplash, stainless steel appliances and an island
Eat-in kitchen - transitional l-shaped light wood floor eat-in kitchen idea in Minneapolis with a double-bowl sink, flat-panel cabinets, white cabinets, multicolored backsplash, stainless steel appliances and an island

This addition opened up and strengthened the connection of the Kitchen to the rest of the home, bringing more light and color into the house.
Contractor: Sunrise Construction & Remodeling Inc
Kitchen Cabinets: East Hill Cabinetry
Photography: Philip Jensen-Carter
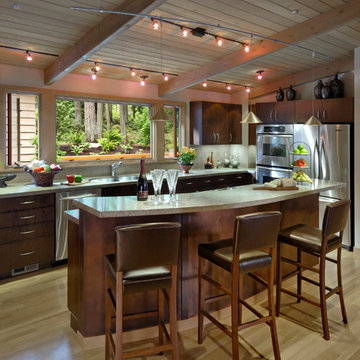
Connected to the great room, a functional and inviting kitchen allows accessibility while entertaining guests, unlike the original, isolated and constricted quarters of the previous galley kitchen.
Photography by Mike Jensen
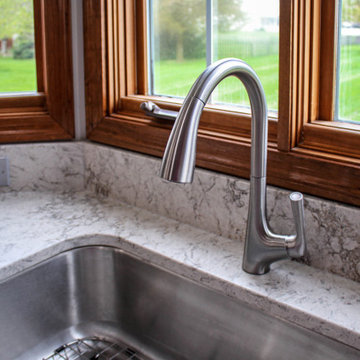
Medallion Cherry Madison door style in Chestnut stain was installed with brushed nickel hardware. Eternia Castlebar quartz was installed on the countertop. Modern Hearth White Ash 3x12 field tile and 6x6 deco tile was installed on the backsplash. Three Kichler decorative pendants in brushed nickel was installed over the island. Transolid single stainless steel undermount sink was installed. On the floor is Homecrest Cascade Dover Slate vinyl tile.

Fantasy Brown quartzite kitchen countertop with Green Ivy Island White Cabinets.
Studio iDesign
Example of a large transitional l-shaped dark wood floor eat-in kitchen design in Charlotte with a farmhouse sink, flat-panel cabinets, white cabinets, quartzite countertops, brown backsplash, stone tile backsplash, stainless steel appliances and an island
Example of a large transitional l-shaped dark wood floor eat-in kitchen design in Charlotte with a farmhouse sink, flat-panel cabinets, white cabinets, quartzite countertops, brown backsplash, stone tile backsplash, stainless steel appliances and an island
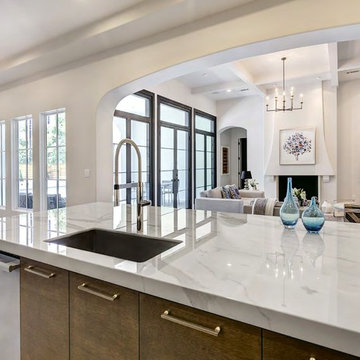
Transitional kitchen photo in Atlanta with an undermount sink, flat-panel cabinets, medium tone wood cabinets, an island and quartz countertops
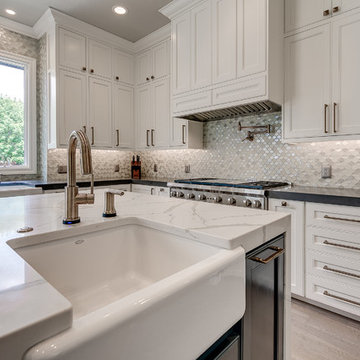
Counters: Metro Quartz
Color: Calacatta Metro/ Vagli
Design by: A-Line Design, LLC.
Edmond, OK
Mid-sized transitional l-shaped light wood floor eat-in kitchen photo in Austin with a farmhouse sink, flat-panel cabinets, white cabinets, quartz countertops, white backsplash, mosaic tile backsplash, stainless steel appliances and an island
Mid-sized transitional l-shaped light wood floor eat-in kitchen photo in Austin with a farmhouse sink, flat-panel cabinets, white cabinets, quartz countertops, white backsplash, mosaic tile backsplash, stainless steel appliances and an island
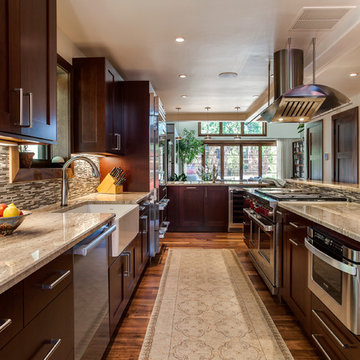
Example of a large transitional l-shaped light wood floor open concept kitchen design in Denver with a farmhouse sink, flat-panel cabinets, dark wood cabinets, granite countertops, multicolored backsplash, subway tile backsplash, stainless steel appliances and an island

Open concept kitchen - mid-sized transitional l-shaped medium tone wood floor open concept kitchen idea in Nashville with an undermount sink, flat-panel cabinets, white cabinets, quartz countertops, gray backsplash, subway tile backsplash, stainless steel appliances and an island
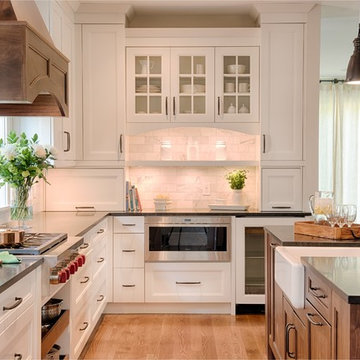
Natural wood is the star of this rustic but modern kitchen where warmth comes from the woods in the custom hood, flooring and the over sized island. Pale grays and warm whites are a counter balance to stainless steel appliances. The cabinetry is elegant and extremely functional including lift up doors that offer a hiding place for appliances and providing ample spice and utensil storage. French glass panel doors show off collectibles or everyday dishes.
Scott Amundson Photography
Learn more about our showroom and kitchen and bath design: http://www.mingleteam.com
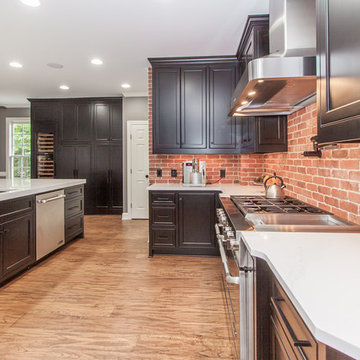
214 Photography
Example of a transitional u-shaped medium tone wood floor kitchen design in Atlanta with flat-panel cabinets, black cabinets, brick backsplash, stainless steel appliances and an island
Example of a transitional u-shaped medium tone wood floor kitchen design in Atlanta with flat-panel cabinets, black cabinets, brick backsplash, stainless steel appliances and an island
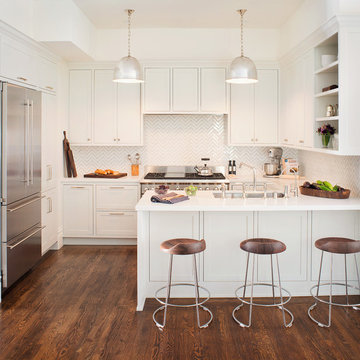
Example of a transitional u-shaped dark wood floor kitchen design in San Francisco with flat-panel cabinets, white cabinets, white backsplash and a peninsula
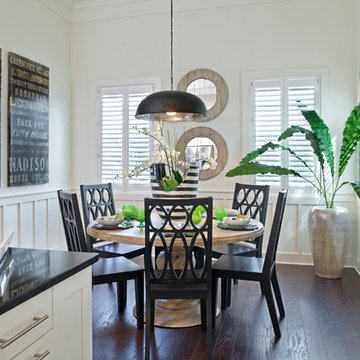
This boho vibe has us smiling! Our love for nature and contrast plays a significant role in creating this look. The white crisp wall paneling complemented with our dark mahogany floor is the perfect combination. The mix of wood tones in the furniture gives us that pop of contrast in all the right ways.
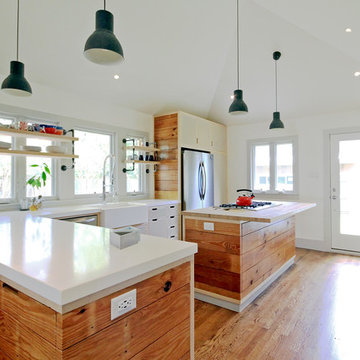
The kitchen cabinets were built with the house's original ship-lap wall sheathing that we removed from the walls when reconfiguring the space and updating the sheetrock. The main countertops are white Corian solid surface and the island was made from solid beech butcher block.

Complete renovation of a 1930's classical townhouse kitchen in New York City's Upper East Side.
Inspiration for a large transitional u-shaped porcelain tile and gray floor enclosed kitchen remodel in New York with an integrated sink, flat-panel cabinets, white cabinets, stainless steel countertops, multicolored backsplash, cement tile backsplash, stainless steel appliances, an island and gray countertops
Inspiration for a large transitional u-shaped porcelain tile and gray floor enclosed kitchen remodel in New York with an integrated sink, flat-panel cabinets, white cabinets, stainless steel countertops, multicolored backsplash, cement tile backsplash, stainless steel appliances, an island and gray countertops
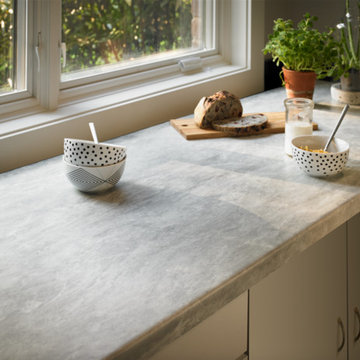
Marbella Edge Profile- White Bardiglio Laminate (9306-58)
Mid-sized transitional eat-in kitchen photo in Atlanta with quartz countertops, flat-panel cabinets and white cabinets
Mid-sized transitional eat-in kitchen photo in Atlanta with quartz countertops, flat-panel cabinets and white cabinets

A coastal kitchen with natural hues and blue accents, perfect for cooking and entertaining.
Inspiration for a transitional light wood floor and brown floor eat-in kitchen remodel in Boston with a double-bowl sink, flat-panel cabinets, white cabinets, marble countertops, stainless steel appliances, an island, glass tile backsplash, white backsplash and white countertops
Inspiration for a transitional light wood floor and brown floor eat-in kitchen remodel in Boston with a double-bowl sink, flat-panel cabinets, white cabinets, marble countertops, stainless steel appliances, an island, glass tile backsplash, white backsplash and white countertops

Transitional kitchen pantry photo in Other with flat-panel cabinets and gray cabinets

Black and Tan Modern Kitchen
Enclosed kitchen - mid-sized transitional l-shaped light wood floor and beige floor enclosed kitchen idea in Chicago with a drop-in sink, flat-panel cabinets, beige cabinets, marble countertops, black backsplash, marble backsplash, paneled appliances, an island and black countertops
Enclosed kitchen - mid-sized transitional l-shaped light wood floor and beige floor enclosed kitchen idea in Chicago with a drop-in sink, flat-panel cabinets, beige cabinets, marble countertops, black backsplash, marble backsplash, paneled appliances, an island and black countertops

Erika Bierman Photography
Transitional u-shaped terra-cotta tile kitchen photo in Los Angeles with a farmhouse sink, flat-panel cabinets, white cabinets, yellow backsplash, subway tile backsplash, stainless steel appliances and no island
Transitional u-shaped terra-cotta tile kitchen photo in Los Angeles with a farmhouse sink, flat-panel cabinets, white cabinets, yellow backsplash, subway tile backsplash, stainless steel appliances and no island
Transitional Kitchen with Flat-Panel Cabinets Ideas
1





