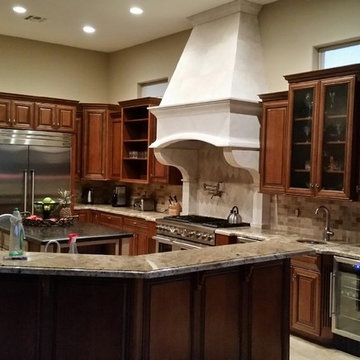Transitional Kitchen with Raised-Panel Cabinets and Brown Cabinets Ideas
Refine by:
Budget
Sort by:Popular Today
1 - 20 of 630 photos
Item 1 of 4
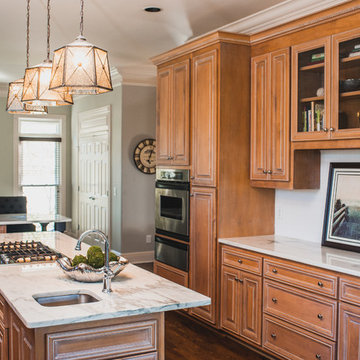
Kitchen
Eat-in kitchen - mid-sized transitional u-shaped dark wood floor and brown floor eat-in kitchen idea in Nashville with marble countertops, white backsplash, subway tile backsplash, stainless steel appliances, an island, an undermount sink, raised-panel cabinets, brown cabinets and white countertops
Eat-in kitchen - mid-sized transitional u-shaped dark wood floor and brown floor eat-in kitchen idea in Nashville with marble countertops, white backsplash, subway tile backsplash, stainless steel appliances, an island, an undermount sink, raised-panel cabinets, brown cabinets and white countertops

Small transitional u-shaped medium tone wood floor eat-in kitchen photo in Minneapolis with an undermount sink, raised-panel cabinets, brown cabinets, quartzite countertops, white backsplash, subway tile backsplash, stainless steel appliances and an island
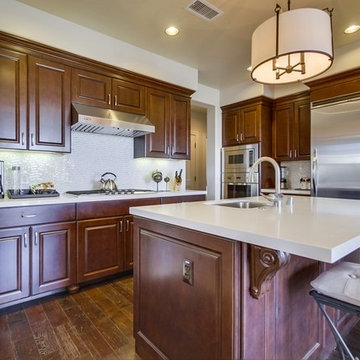
Existing cabinets. New counter top and back-splash.
Mid-sized transitional l-shaped dark wood floor open concept kitchen photo in Los Angeles with a single-bowl sink, raised-panel cabinets, brown cabinets, quartz countertops, gray backsplash, mosaic tile backsplash, stainless steel appliances and an island
Mid-sized transitional l-shaped dark wood floor open concept kitchen photo in Los Angeles with a single-bowl sink, raised-panel cabinets, brown cabinets, quartz countertops, gray backsplash, mosaic tile backsplash, stainless steel appliances and an island
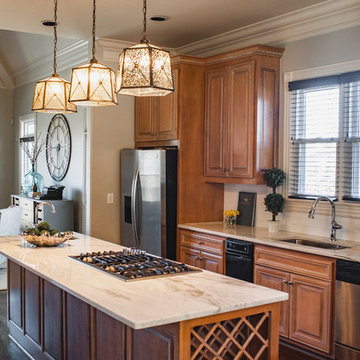
Kitchen
Mid-sized transitional u-shaped dark wood floor and brown floor eat-in kitchen photo in Nashville with marble countertops, white backsplash, subway tile backsplash, stainless steel appliances, an island, an undermount sink, raised-panel cabinets, brown cabinets and white countertops
Mid-sized transitional u-shaped dark wood floor and brown floor eat-in kitchen photo in Nashville with marble countertops, white backsplash, subway tile backsplash, stainless steel appliances, an island, an undermount sink, raised-panel cabinets, brown cabinets and white countertops
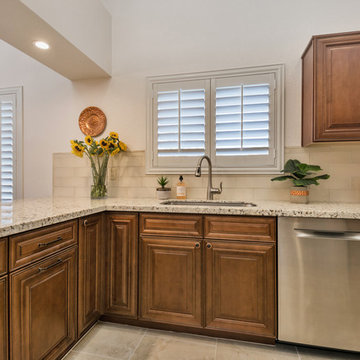
Enclosed kitchen - mid-sized transitional l-shaped porcelain tile and beige floor enclosed kitchen idea in Phoenix with a single-bowl sink, raised-panel cabinets, brown cabinets, granite countertops, beige backsplash, glass tile backsplash, stainless steel appliances, no island and multicolored countertops
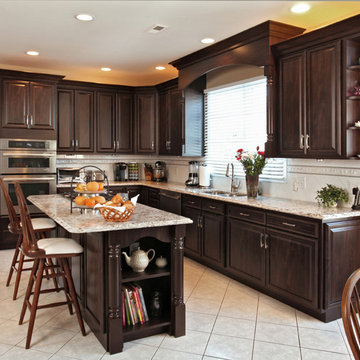
This Elite plus style kitchen is a sophisticated design that will never go out of style. Classic lines and contrasting palette are complemented with arched balance and half legs to create a beautiful focal point. Bellingham Cambria countertops are durable and gorgeous!
David Glasofer
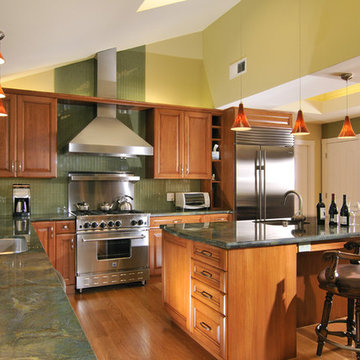
Bernardo Grijalva Photography
Example of a transitional l-shaped eat-in kitchen design in San Francisco with an undermount sink, raised-panel cabinets, brown cabinets, granite countertops, green backsplash, glass tile backsplash and stainless steel appliances
Example of a transitional l-shaped eat-in kitchen design in San Francisco with an undermount sink, raised-panel cabinets, brown cabinets, granite countertops, green backsplash, glass tile backsplash and stainless steel appliances
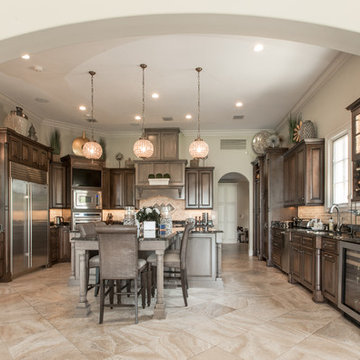
Custom Cabico Cabinets in Cherry finish with black antique glazing. Unique exotic granite countertops.
Photographer Aleksandar Markovic
https://www.zelmarkitchendesigns.com/
https://www.facebook.com/ZelmarKD/
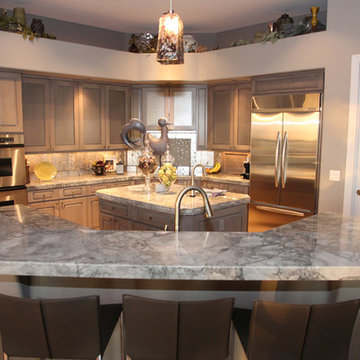
Even though we actually darkened the cabinet finish (and took out the yellow), the lighter granite countertops with a slimmer profile on at the bar, really brighten up the space. It almost seems bigger!
Custom art glass pendants and a refinished rooster add the slate grape accent color that runs throughout the house.
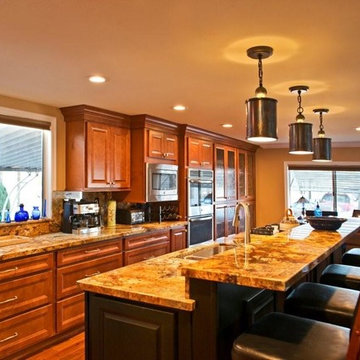
Tom Rossi Photography
Eat-in kitchen - mid-sized transitional galley medium tone wood floor eat-in kitchen idea in San Diego with a double-bowl sink, raised-panel cabinets, brown cabinets, granite countertops, multicolored backsplash, stainless steel appliances and an island
Eat-in kitchen - mid-sized transitional galley medium tone wood floor eat-in kitchen idea in San Diego with a double-bowl sink, raised-panel cabinets, brown cabinets, granite countertops, multicolored backsplash, stainless steel appliances and an island
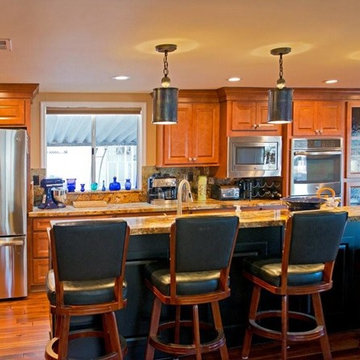
Tom Rossi Photography
Mid-sized transitional galley medium tone wood floor eat-in kitchen photo in San Diego with a double-bowl sink, raised-panel cabinets, brown cabinets, granite countertops, multicolored backsplash, stainless steel appliances and an island
Mid-sized transitional galley medium tone wood floor eat-in kitchen photo in San Diego with a double-bowl sink, raised-panel cabinets, brown cabinets, granite countertops, multicolored backsplash, stainless steel appliances and an island
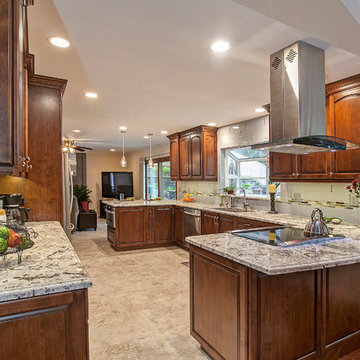
The wall was removed between the dining room and the kitchen to create an open concept floor plan. The homeowners love how this space feels.
Photo by: PreviewFirst
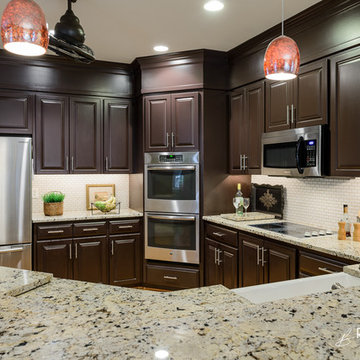
Rob Taylor
Mid-sized transitional u-shaped light wood floor eat-in kitchen photo in Raleigh with a farmhouse sink, raised-panel cabinets, brown cabinets, granite countertops, white backsplash, ceramic backsplash, stainless steel appliances and no island
Mid-sized transitional u-shaped light wood floor eat-in kitchen photo in Raleigh with a farmhouse sink, raised-panel cabinets, brown cabinets, granite countertops, white backsplash, ceramic backsplash, stainless steel appliances and no island
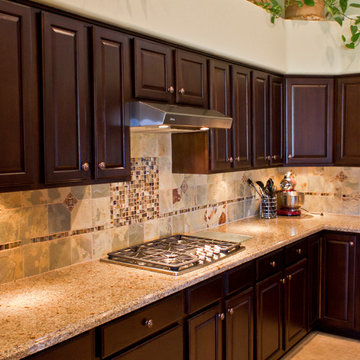
Eat-in kitchen - transitional l-shaped porcelain tile eat-in kitchen idea in Phoenix with raised-panel cabinets, brown cabinets, granite countertops, multicolored backsplash, stainless steel appliances and an island
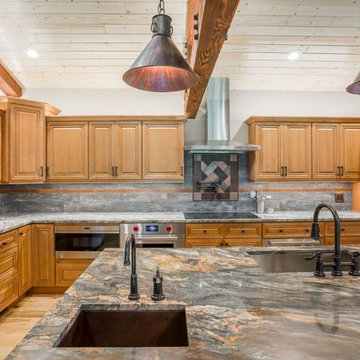
Inspiration for a large transitional l-shaped light wood floor and brown floor eat-in kitchen remodel in Minneapolis with an undermount sink, raised-panel cabinets, brown cabinets, granite countertops, multicolored backsplash, stone tile backsplash, stainless steel appliances, an island and multicolored countertops
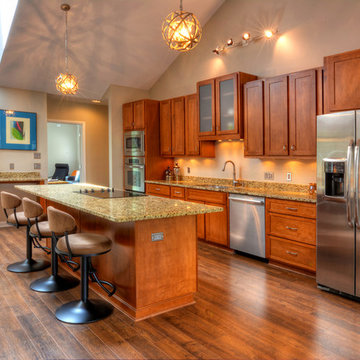
http://www.adioimages.com/#!about/c786
Large transitional laminate floor open concept kitchen photo in Charlotte with a double-bowl sink, raised-panel cabinets, brown cabinets, granite countertops, beige backsplash, stainless steel appliances and an island
Large transitional laminate floor open concept kitchen photo in Charlotte with a double-bowl sink, raised-panel cabinets, brown cabinets, granite countertops, beige backsplash, stainless steel appliances and an island
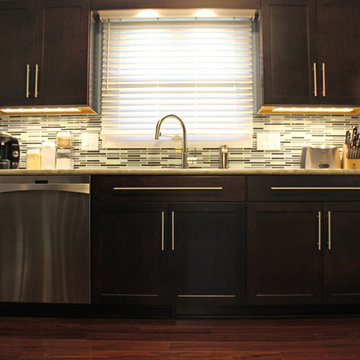
In this kitchen upgrade we installed Waypoint Living Spaces Cabinetry in the 410S Door Style in Cherry wood with Java. The countertop is Formica Crema Mascarello with Ideal edge.
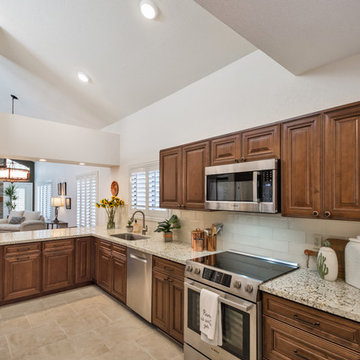
Enclosed kitchen - mid-sized transitional l-shaped porcelain tile and beige floor enclosed kitchen idea in Phoenix with a single-bowl sink, raised-panel cabinets, brown cabinets, granite countertops, beige backsplash, glass tile backsplash, stainless steel appliances, no island and multicolored countertops
Transitional Kitchen with Raised-Panel Cabinets and Brown Cabinets Ideas
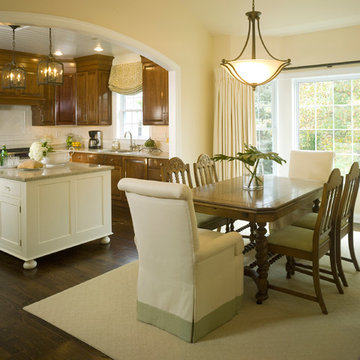
WINNER OF IDS DESIGNER OF THE YEAR AWARD 2012
A beadboard ceiling draws the eye upward in this stunning, light filled kitchen. Arched glass lanterns repeat the predominant arched shape in the home. The mix of hardware, cabinet colors and finishes creates the sense of light, space and freshness. David Van Scott
1






