Transitional Kitchen with Recessed-Panel Cabinets and Wood Countertops Ideas
Refine by:
Budget
Sort by:Popular Today
1 - 20 of 1,231 photos
Item 1 of 4
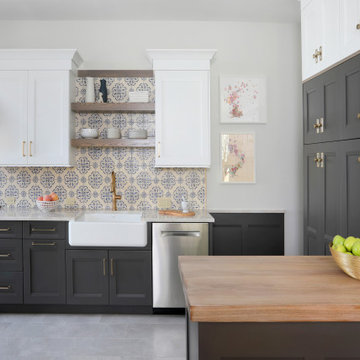
This kitchen has tons of storage with two-toned stacked cabinetry and gold handles. A playful yellow and blue flower patterned backsplash tile pop against a white quartzite countertop and white and gray cabinets. The peninsula with has a walnut counter top with a driftwood finish that compliments the driftwood finish on the open shelves.
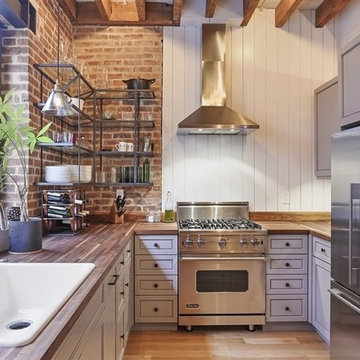
Photo: New York Times
Example of a transitional u-shaped light wood floor and beige floor kitchen design in Other with a drop-in sink, recessed-panel cabinets, gray cabinets, wood countertops, stainless steel appliances and no island
Example of a transitional u-shaped light wood floor and beige floor kitchen design in Other with a drop-in sink, recessed-panel cabinets, gray cabinets, wood countertops, stainless steel appliances and no island

Example of a large transitional l-shaped dark wood floor and brown floor kitchen design in Orange County with an undermount sink, recessed-panel cabinets, white cabinets, white backsplash, subway tile backsplash, stainless steel appliances, an island and wood countertops

Building a new home in an old neighborhood can present many challenges for an architect. The Warren is a beautiful example of an exterior, which blends with the surrounding structures, while the floor plan takes advantage of the available space.
A traditional façade, combining brick, shakes, and wood trim enables the design to fit well in any early 20th century borough. Copper accents and antique-inspired lanterns solidify the home’s vintage appeal.
Despite the exterior throwback, the interior of the home offers the latest in amenities and layout. Spacious dining, kitchen and hearth areas open to a comfortable back patio on the main level, while the upstairs offers a luxurious master suite and three guests bedrooms.

Oak hardwoods were laced into the existing floors, butcher block countertops contrast against the painted shaker cabinets, matte brass fixtures add sophistication, while the custom subway tile range hood and feature wall with floating shelves pop against the dark wall. The best feature? A dishwasher. After all these years as a couple, this is the first time the two have a dishwasher. The new space makes the home feel twice as big and utilizes classic choices as the backdrop to their unique style.
Photo by: Vern Uyetake

Brynn Burns Photography
Transitional l-shaped medium tone wood floor kitchen photo in Orlando with recessed-panel cabinets, blue cabinets, an island, an undermount sink, wood countertops, gray backsplash and stainless steel appliances
Transitional l-shaped medium tone wood floor kitchen photo in Orlando with recessed-panel cabinets, blue cabinets, an island, an undermount sink, wood countertops, gray backsplash and stainless steel appliances
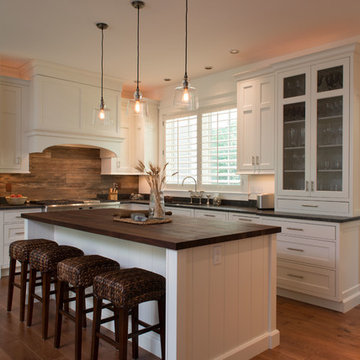
John Hession
Mid-sized transitional l-shaped light wood floor eat-in kitchen photo in Boston with a single-bowl sink, recessed-panel cabinets, white cabinets, wood countertops, brown backsplash, ceramic backsplash, stainless steel appliances and an island
Mid-sized transitional l-shaped light wood floor eat-in kitchen photo in Boston with a single-bowl sink, recessed-panel cabinets, white cabinets, wood countertops, brown backsplash, ceramic backsplash, stainless steel appliances and an island
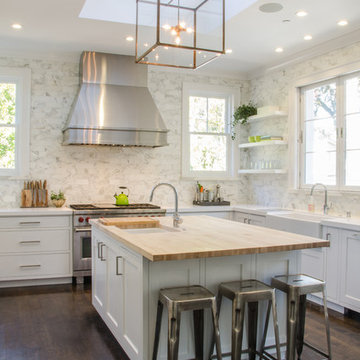
Inspiration for a transitional kitchen remodel in San Francisco with a farmhouse sink, recessed-panel cabinets, white cabinets, wood countertops, white backsplash and stainless steel appliances
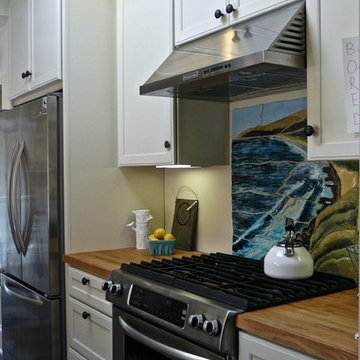
Monica Malone, Prop Styling by Ann Finch
Example of a small transitional galley dark wood floor enclosed kitchen design in San Francisco with an undermount sink, recessed-panel cabinets, white cabinets, wood countertops, multicolored backsplash, ceramic backsplash, stainless steel appliances and no island
Example of a small transitional galley dark wood floor enclosed kitchen design in San Francisco with an undermount sink, recessed-panel cabinets, white cabinets, wood countertops, multicolored backsplash, ceramic backsplash, stainless steel appliances and no island
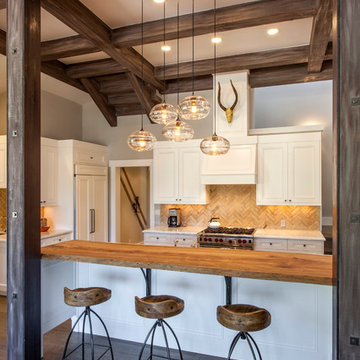
Vance Fox
Example of a transitional kitchen design in Other with recessed-panel cabinets, white cabinets, wood countertops, beige backsplash and paneled appliances
Example of a transitional kitchen design in Other with recessed-panel cabinets, white cabinets, wood countertops, beige backsplash and paneled appliances
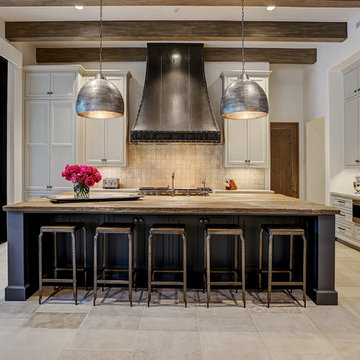
Transitional l-shaped beige floor kitchen photo in Houston with recessed-panel cabinets, gray cabinets, wood countertops, beige backsplash, mosaic tile backsplash, paneled appliances, an island and brown countertops
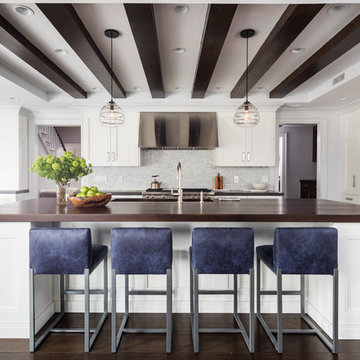
Christopher Galluzzo
Inspiration for a transitional galley dark wood floor eat-in kitchen remodel in New York with recessed-panel cabinets, white cabinets, wood countertops, white backsplash, stone tile backsplash, stainless steel appliances and an island
Inspiration for a transitional galley dark wood floor eat-in kitchen remodel in New York with recessed-panel cabinets, white cabinets, wood countertops, white backsplash, stone tile backsplash, stainless steel appliances and an island
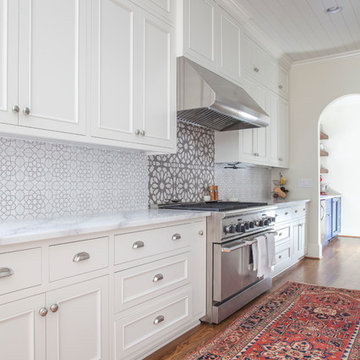
Mekenzie France
Open concept kitchen - mid-sized transitional l-shaped dark wood floor and brown floor open concept kitchen idea in Charlotte with an undermount sink, recessed-panel cabinets, white cabinets, wood countertops, multicolored backsplash, stainless steel appliances and an island
Open concept kitchen - mid-sized transitional l-shaped dark wood floor and brown floor open concept kitchen idea in Charlotte with an undermount sink, recessed-panel cabinets, white cabinets, wood countertops, multicolored backsplash, stainless steel appliances and an island
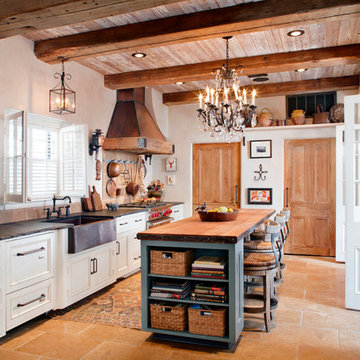
This understated hanging fixture complements foyers or walkways beautifully. The simplicity of the Square Hanging Light makes it very versatile. This light can be used on the exterior of a home if covered, or could be an excellent addition to your interior decor. The Square hanging light is available in electric.
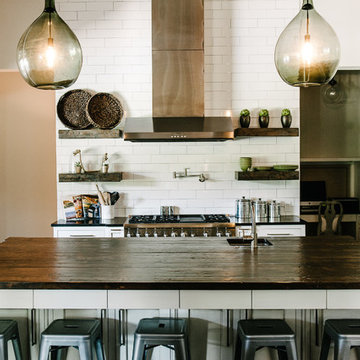
Appliances by The Frog Pad, cabinetry and wood countertop by Lakeshore Home Gallery (lakeshorehomegallery.com)
Transitional kitchen photo in Austin with an undermount sink, recessed-panel cabinets, white cabinets, wood countertops, white backsplash, subway tile backsplash, stainless steel appliances and an island
Transitional kitchen photo in Austin with an undermount sink, recessed-panel cabinets, white cabinets, wood countertops, white backsplash, subway tile backsplash, stainless steel appliances and an island
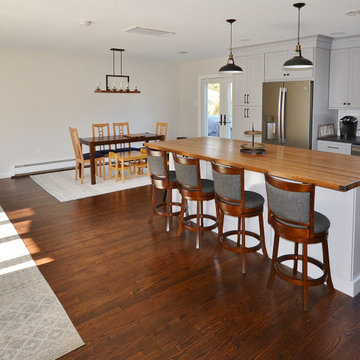
The first floor of this Bi-level home had 3 rooms; a family room, a dining room, and a 10x10 kitchen. The clients wanted a more open floor plan and an expanded kitchen area. Nothing a 23’ beam couldn’t solve and like a magic trick; no walls. The original kitchen window was left untouched and now it seems like it was meant to have the new kitchen around it. A back entry door into the kitchen was removed and the dining room’s window was turned into a sliding door to the patio. The newly expanded kitchen was designed in Fabuwood cabinetry in the Galaxy Nickle door style. The new large butcher block island top becomes center stage. The houses original hardwood floors were repaired, refinished and added to. A simple subway tile backsplash with focal above the cooktop pops with the contrasting grout. New LED recessed lighting throughout and LED under cabinet task lighting will make sure this new space is never dark and dreary. Now the clients have a fantastic new place to live and entertain.
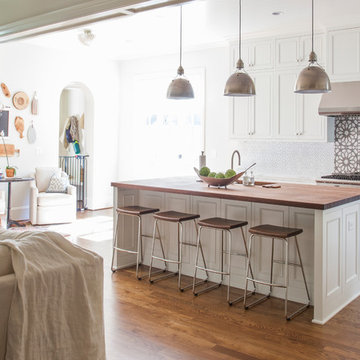
Mekenzie France
Inspiration for a mid-sized transitional l-shaped dark wood floor and brown floor open concept kitchen remodel in Charlotte with an undermount sink, white cabinets, wood countertops, stainless steel appliances, an island, recessed-panel cabinets and multicolored backsplash
Inspiration for a mid-sized transitional l-shaped dark wood floor and brown floor open concept kitchen remodel in Charlotte with an undermount sink, white cabinets, wood countertops, stainless steel appliances, an island, recessed-panel cabinets and multicolored backsplash
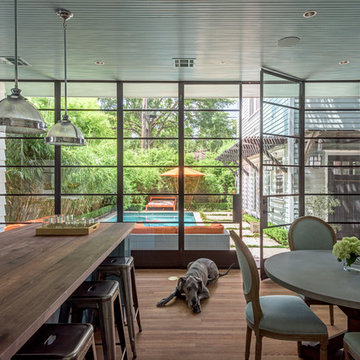
Peter Molick Photography
Example of a mid-sized transitional l-shaped medium tone wood floor kitchen design in Houston with recessed-panel cabinets, white cabinets, wood countertops and an island
Example of a mid-sized transitional l-shaped medium tone wood floor kitchen design in Houston with recessed-panel cabinets, white cabinets, wood countertops and an island

Inspiration for a transitional u-shaped medium tone wood floor, brown floor and exposed beam kitchen remodel in Dallas with recessed-panel cabinets, white cabinets, wood countertops, stainless steel appliances, an island and brown countertops
Transitional Kitchen with Recessed-Panel Cabinets and Wood Countertops Ideas
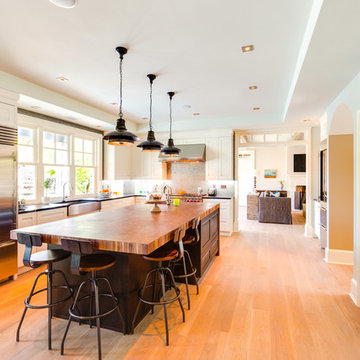
Overview of the kitchen. Created using Bentwood Cabinets and a Grothouse Lumber wood top for the island.
Enclosed kitchen - transitional u-shaped enclosed kitchen idea in Other with a farmhouse sink, recessed-panel cabinets, white cabinets, wood countertops, stainless steel appliances, metallic backsplash and mosaic tile backsplash
Enclosed kitchen - transitional u-shaped enclosed kitchen idea in Other with a farmhouse sink, recessed-panel cabinets, white cabinets, wood countertops, stainless steel appliances, metallic backsplash and mosaic tile backsplash
1





