Transitional Kitchen with Shaker Cabinets and Recycled Glass Countertops Ideas
Refine by:
Budget
Sort by:Popular Today
1 - 20 of 110 photos
Item 1 of 4

Rich Texture of Stone Backsplash Sets the Tone for a Kitchen of Color and Character - We created this transitional style kitchen for a client who loves color and texture. When she came to ‘g’ she had already chosen to use the large stone wall behind her stove and selected her appliances, which were all high end and therefore guided us in the direction of creating a real cooks kitchen. The two tiered island plays a major roll in the design since the client also had the Charisma Blue Vetrazzo already selected. This tops the top tier of the island and helped us to establish a color palette throughout. Other important features include the appliance garage and the pantry, as well as bar area. The hand scraped bamboo floors also reflect the highly textured approach to this family gathering place as they extend to adjacent rooms. Dan Cutrona Photography

This Beautifully warm and inviting kitchen in rich green beats blue anyday. The painted cabients are a custom sherwin williams color and the warm and "toasty" cherry accents add a classic feel. Not too traditional or coastal this kitchen fits perfectly into the Fairfax Virginia Vibe.
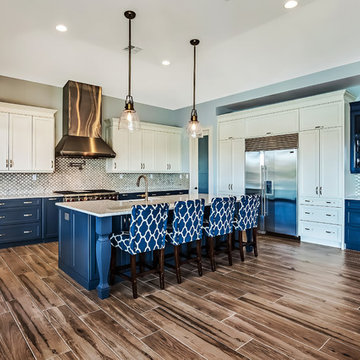
Open concept kitchen - large transitional l-shaped porcelain tile open concept kitchen idea in Tampa with a farmhouse sink, shaker cabinets, white cabinets, recycled glass countertops, multicolored backsplash, porcelain backsplash, stainless steel appliances and an island
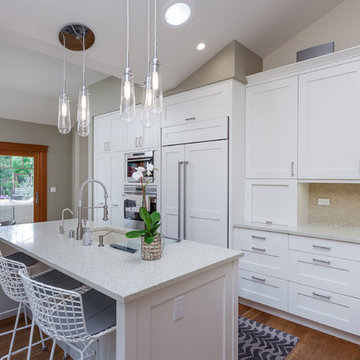
Custom kitchen with wolf and subzero appliances, Icestone counters, glass tile backsplashes, custom cabinets, Sun tunnel skylights, recessed LED lighting
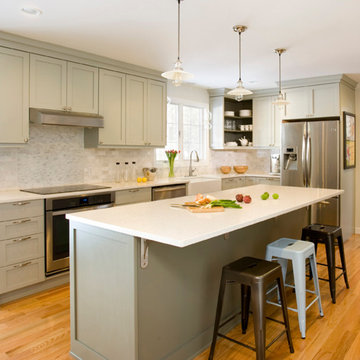
A kitchen update for an avid cook, this kitchen includes 2 under counter convection ovens, a dedicated baking center, a large farmer's sink and plenty of counter space for cooking preparation for one or more cooks. The large island easily seats four for daily casual meals but also allows this young family plenty of space for arts and crafts activities or buffet serving when entertaining. The baking center counter is set at 30" high to roll out dough easily. Open shelving was included to display the homeowner's many cookbooks and decorations.
Photography by Shelly Harrison
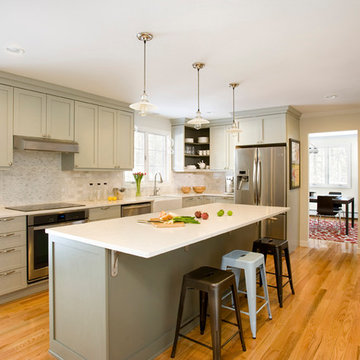
A kitchen update for an avid cook, this kitchen includes 2 under counter convection ovens, a dedicated baking center, a large farmer's sink and plenty of counter space for cooking preparation for one or more cooks. The large island easily seats four for daily casual meals but also allows this young family plenty of space for arts and crafts activities or buffet serving when entertaining. The baking center counter is set at 30" high to roll out dough easily. Open shelving was included to display the homeowner's many cookbooks and decorations.
Photography by Shelly Harrison
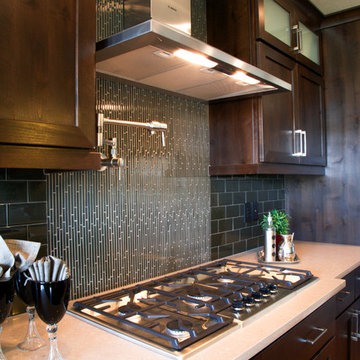
Kitchen featuring 36" cooktop and 36" stainless chimney hood by Bosch. Pot filler provided by Brizo.
Open concept kitchen - transitional l-shaped medium tone wood floor open concept kitchen idea in Boise with an undermount sink, shaker cabinets, dark wood cabinets, gray backsplash, glass tile backsplash, stainless steel appliances, an island and recycled glass countertops
Open concept kitchen - transitional l-shaped medium tone wood floor open concept kitchen idea in Boise with an undermount sink, shaker cabinets, dark wood cabinets, gray backsplash, glass tile backsplash, stainless steel appliances, an island and recycled glass countertops
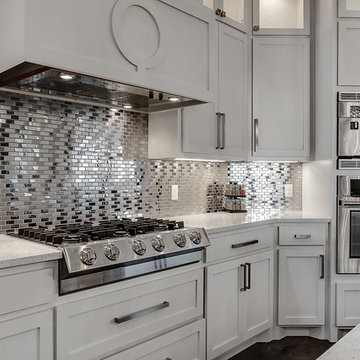
nordukfinehomes
Inspiration for a huge transitional u-shaped concrete floor open concept kitchen remodel in Oklahoma City with an undermount sink, shaker cabinets, white cabinets, recycled glass countertops, metallic backsplash, metal backsplash, stainless steel appliances and an island
Inspiration for a huge transitional u-shaped concrete floor open concept kitchen remodel in Oklahoma City with an undermount sink, shaker cabinets, white cabinets, recycled glass countertops, metallic backsplash, metal backsplash, stainless steel appliances and an island
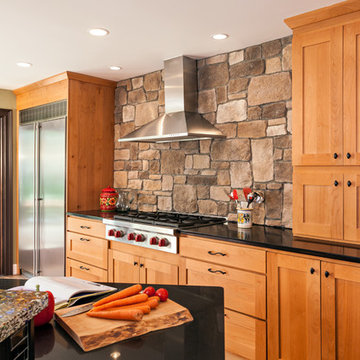
Textured Stone Backsplash - We created this transitional style kitchen for a client who loves color and texture. When she came to ‘g’ she had already chosen to use the large stone wall behind her stove and selected her appliances, which were all high end and therefore guided us in the direction of creating a real cooks kitchen. The two tiered island plays a major roll in the design since the client also had the Charisma Blue Vetrazzo already selected. This tops the top tier of the island and helped us to establish a color palette throughout. Other important features include the appliance garage and the pantry, as well as bar area. The hand scraped bamboo floors also reflect the highly textured approach to this family gathering place as they extend to adjacent rooms. Dan Cutrona Photography
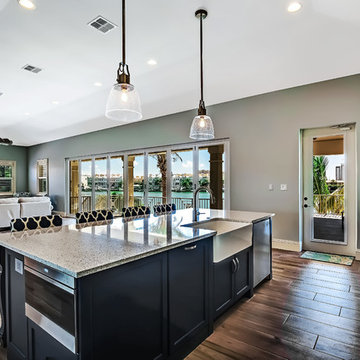
Open concept kitchen - large transitional l-shaped porcelain tile open concept kitchen idea in Tampa with a farmhouse sink, shaker cabinets, white cabinets, recycled glass countertops, multicolored backsplash, porcelain backsplash, stainless steel appliances and an island
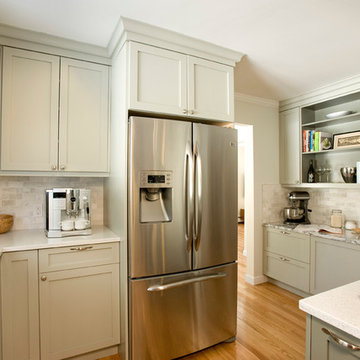
A kitchen update for an avid cook, this kitchen includes 2 under counter convection ovens, a dedicated baking center, a large farmer's sink and plenty of counter space for cooking preparation for one or more cooks. The large island easily seats four for daily casual meals but also allows this young family plenty of space for arts and crafts activities or buffet serving when entertaining. The baking center counter is set at 30" high to roll out dough easily. Open shelving was included to display the homeowner's many cookbooks and decorations.
Photography by Shelly Harrison
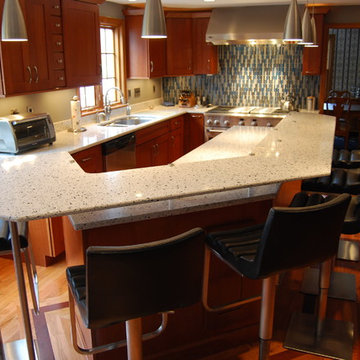
Curava Arctic countertop with tiered island seating, installed by Merrimack Stone.
Open concept kitchen - mid-sized transitional l-shaped medium tone wood floor and brown floor open concept kitchen idea in Boston with an undermount sink, shaker cabinets, medium tone wood cabinets, recycled glass countertops, glass tile backsplash, stainless steel appliances, an island and beige backsplash
Open concept kitchen - mid-sized transitional l-shaped medium tone wood floor and brown floor open concept kitchen idea in Boston with an undermount sink, shaker cabinets, medium tone wood cabinets, recycled glass countertops, glass tile backsplash, stainless steel appliances, an island and beige backsplash
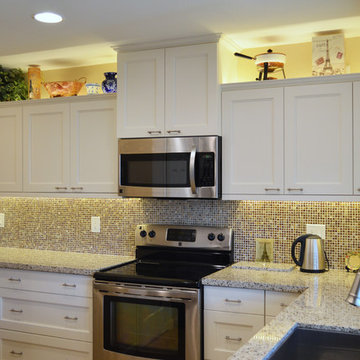
This project was designed to give the homeowner the opportunity to dress the transitional white painted cabinetry with a french country feel. Cabinetry by An Original, Inc.
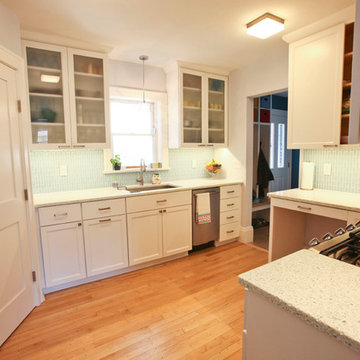
Photo By: Lisa Brunell
Enclosed kitchen - mid-sized transitional u-shaped light wood floor enclosed kitchen idea in Minneapolis with an undermount sink, shaker cabinets, white cabinets, recycled glass countertops, blue backsplash, glass tile backsplash, stainless steel appliances and no island
Enclosed kitchen - mid-sized transitional u-shaped light wood floor enclosed kitchen idea in Minneapolis with an undermount sink, shaker cabinets, white cabinets, recycled glass countertops, blue backsplash, glass tile backsplash, stainless steel appliances and no island
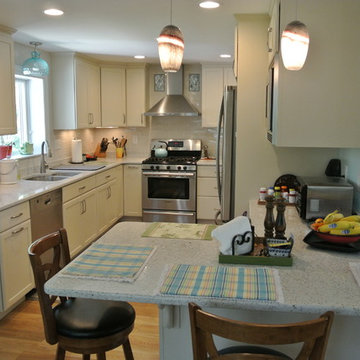
Inspiration for a transitional l-shaped medium tone wood floor eat-in kitchen remodel in Boston with an undermount sink, shaker cabinets, white cabinets, recycled glass countertops, white backsplash, subway tile backsplash, stainless steel appliances, a peninsula and white countertops
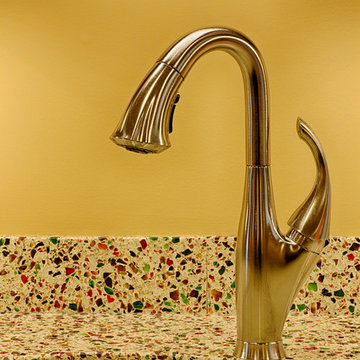
The homeowners requested a green, transitional style remodel of their lower level that included a kitchenette. A close-up of the recycled glass countertop shows the many different colors of glass the homeowner chose. The interior designer and the homeowner were able to select what percentage of each of the available colors of recycled glass they wanted for the countertop. They were also able to specify the base color for the top. It features a touchless bar faucet and a composite granite undermount sink. The yellow paint color for the walls was inspired by the yellow color of glass found in the countertop. Unafraid of color, the homeowners’ choice of lively paint colors clearly shows there are many shades of green remodeling!
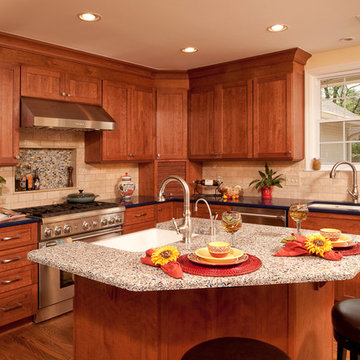
Nothing is more classic than Cherry! This cabinetry goes to the ceiling leaving no wall space on top to gather any dust. The clean and simple lines lend to this Transitional style. The Earth tones used on the stone back splash are married with a Vetrazzo blue recycled glass counter top. A perfect balance!
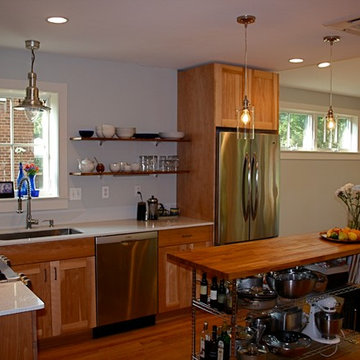
Mid-sized transitional medium tone wood floor kitchen photo in DC Metro with an undermount sink, shaker cabinets, light wood cabinets, recycled glass countertops, green backsplash, glass tile backsplash and an island
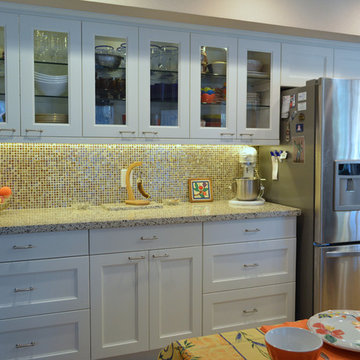
This project was designed to give the homeowner the opportunity to dress the transitional white painted cabinetry with a french country feel. Cabinetry by An Original, Inc.
Transitional Kitchen with Shaker Cabinets and Recycled Glass Countertops Ideas
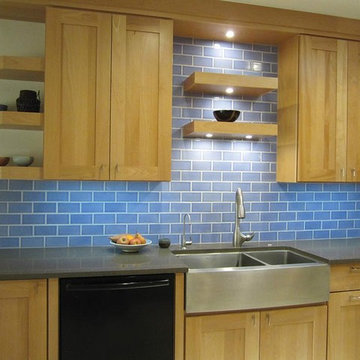
Fireclay Tile Recycled Line Sky Blue 3x6 Field Tile
Inspiration for a mid-sized transitional kitchen remodel in Phoenix with a farmhouse sink, shaker cabinets, light wood cabinets, recycled glass countertops, blue backsplash, subway tile backsplash and black appliances
Inspiration for a mid-sized transitional kitchen remodel in Phoenix with a farmhouse sink, shaker cabinets, light wood cabinets, recycled glass countertops, blue backsplash, subway tile backsplash and black appliances
1





