Transitional Kitchen with Concrete Countertops Ideas
Refine by:
Budget
Sort by:Popular Today
1 - 20 of 1,118 photos
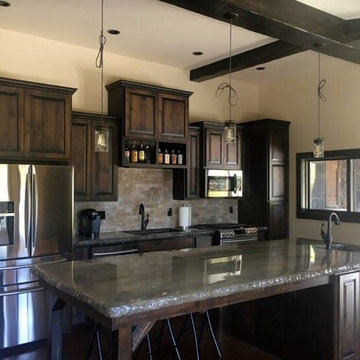
Large transitional u-shaped brown floor enclosed kitchen photo in Orange County with an undermount sink, raised-panel cabinets, dark wood cabinets, concrete countertops, beige backsplash, stone tile backsplash, stainless steel appliances and an island
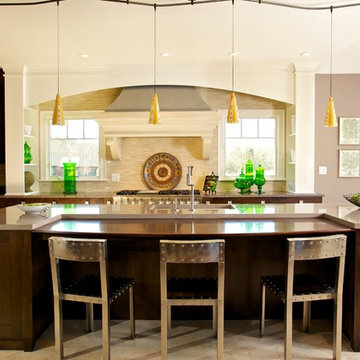
Designer: Judy Whalen | Dan Cutrona Photography
Inspiration for a transitional l-shaped travertine floor eat-in kitchen remodel in Boston with dark wood cabinets, concrete countertops, beige backsplash, stone tile backsplash, paneled appliances and an island
Inspiration for a transitional l-shaped travertine floor eat-in kitchen remodel in Boston with dark wood cabinets, concrete countertops, beige backsplash, stone tile backsplash, paneled appliances and an island
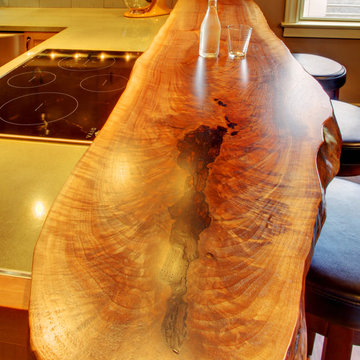
Eat-in kitchen - mid-sized transitional u-shaped dark wood floor eat-in kitchen idea in Seattle with an undermount sink, shaker cabinets, medium tone wood cabinets, concrete countertops, green backsplash, ceramic backsplash, stainless steel appliances and a peninsula
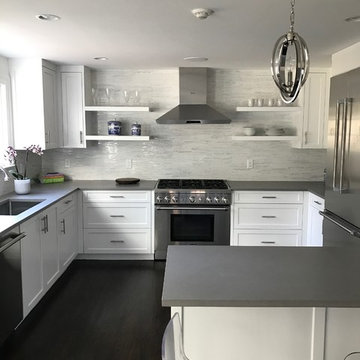
Mid-sized transitional l-shaped medium tone wood floor and gray floor enclosed kitchen photo in Orange County with an undermount sink, shaker cabinets, white cabinets, concrete countertops, white backsplash, marble backsplash, stainless steel appliances and a peninsula
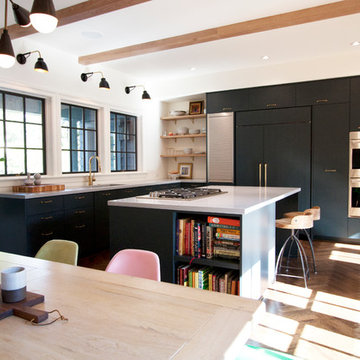
Example of a mid-sized transitional u-shaped dark wood floor eat-in kitchen design in Portland with a drop-in sink, flat-panel cabinets, gray cabinets, concrete countertops, an island and white backsplash
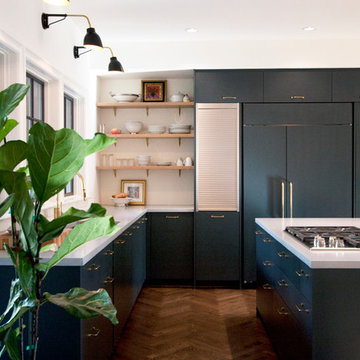
Inspiration for a mid-sized transitional u-shaped dark wood floor eat-in kitchen remodel in Portland with flat-panel cabinets, gray cabinets, concrete countertops, an island and an undermount sink
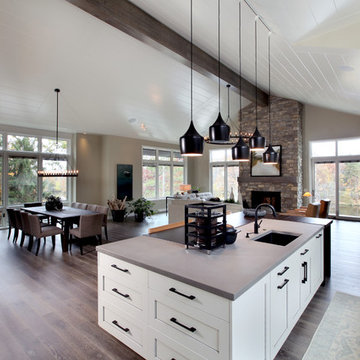
2014 Fall Parade Cascade Springs I Chad Gould Architect I BDR Custom Homes I Rock Kauffman Design I M-Buck Studios
Inspiration for a large transitional l-shaped medium tone wood floor open concept kitchen remodel in Grand Rapids with an undermount sink, beaded inset cabinets, white cabinets, concrete countertops, paneled appliances and an island
Inspiration for a large transitional l-shaped medium tone wood floor open concept kitchen remodel in Grand Rapids with an undermount sink, beaded inset cabinets, white cabinets, concrete countertops, paneled appliances and an island
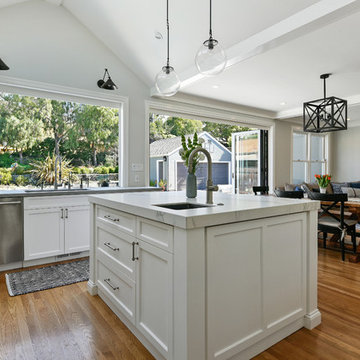
Example of a mid-sized transitional u-shaped medium tone wood floor and brown floor open concept kitchen design in San Francisco with an undermount sink, shaker cabinets, white cabinets, concrete countertops, white backsplash, marble backsplash, stainless steel appliances, an island and gray countertops
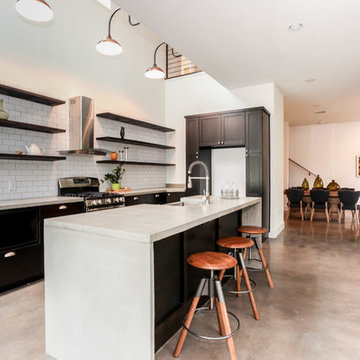
This galley kitchen is perfect for any home. A ton of natural light enters this space from clerestory windows, making this a prized places to cook, eat, drink and entertain.
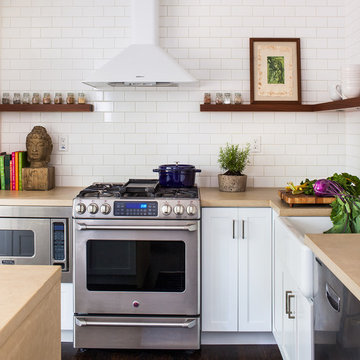
jeff herr photography
Inspiration for a transitional l-shaped dark wood floor open concept kitchen remodel in Atlanta with a farmhouse sink, shaker cabinets, white cabinets, concrete countertops, white backsplash, ceramic backsplash, stainless steel appliances and an island
Inspiration for a transitional l-shaped dark wood floor open concept kitchen remodel in Atlanta with a farmhouse sink, shaker cabinets, white cabinets, concrete countertops, white backsplash, ceramic backsplash, stainless steel appliances and an island
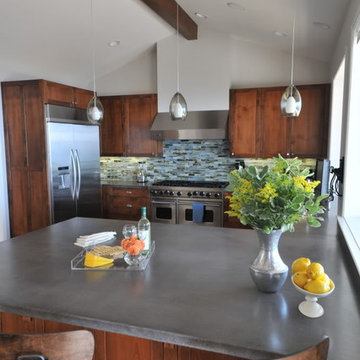
Kitchen - featuring custom concrete counter tops (DeWulf Concrete), glass mosaic tile backsplash, Alder wood custom cabinets. Vintage 1940's Toldeo drafting stools used for counter peninsula. Wide plank white oak flooring.
Photo credit: Tyler Peterson
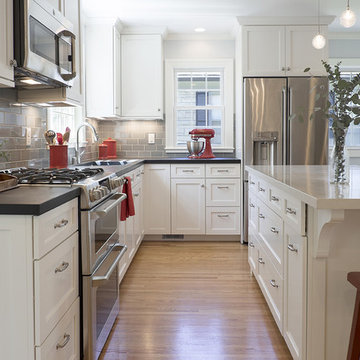
Construction by Deep Creek Builders,
Photography by Sara Rounsavall
Example of a mid-sized transitional l-shaped medium tone wood floor eat-in kitchen design in Louisville with an undermount sink, shaker cabinets, white cabinets, concrete countertops, gray backsplash, ceramic backsplash, stainless steel appliances and an island
Example of a mid-sized transitional l-shaped medium tone wood floor eat-in kitchen design in Louisville with an undermount sink, shaker cabinets, white cabinets, concrete countertops, gray backsplash, ceramic backsplash, stainless steel appliances and an island
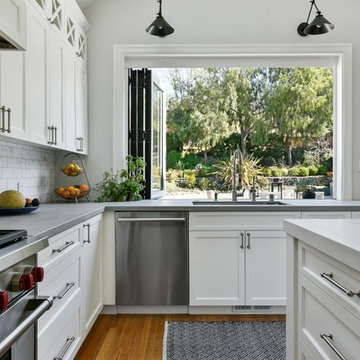
Mid-sized transitional u-shaped medium tone wood floor and brown floor open concept kitchen photo in San Francisco with an undermount sink, shaker cabinets, white cabinets, concrete countertops, white backsplash, marble backsplash, stainless steel appliances, an island and gray countertops
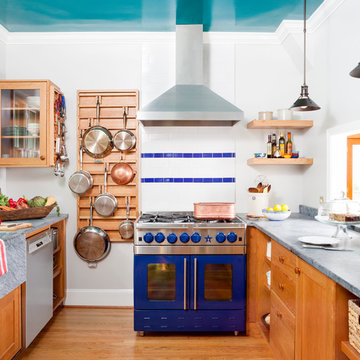
Inspiration for a transitional medium tone wood floor and orange floor kitchen remodel in DC Metro with a farmhouse sink, medium tone wood cabinets, concrete countertops, multicolored backsplash, colored appliances and no island
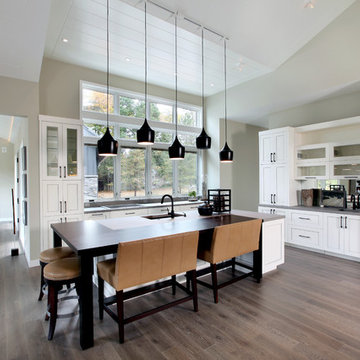
2014 Fall Parade Cascade Springs I Chad Gould Architect I BDR Custom Homes I Rock Kauffman Design I M-Buck Studios
Inspiration for a large transitional l-shaped medium tone wood floor open concept kitchen remodel in Grand Rapids with an undermount sink, beaded inset cabinets, white cabinets, concrete countertops, paneled appliances and an island
Inspiration for a large transitional l-shaped medium tone wood floor open concept kitchen remodel in Grand Rapids with an undermount sink, beaded inset cabinets, white cabinets, concrete countertops, paneled appliances and an island
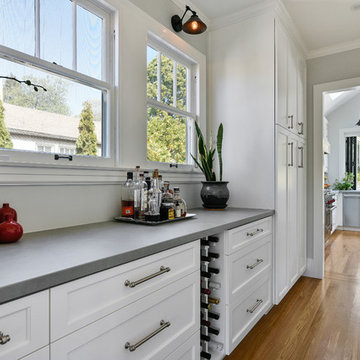
Mid-sized transitional u-shaped medium tone wood floor and brown floor open concept kitchen photo in San Francisco with an undermount sink, shaker cabinets, white cabinets, concrete countertops, white backsplash, marble backsplash, stainless steel appliances, an island and gray countertops
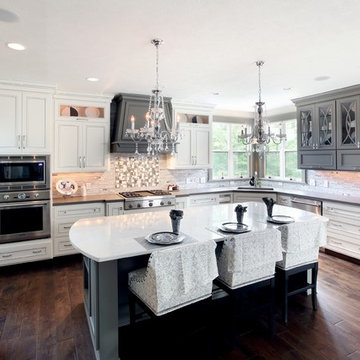
Custom Concrete Countertops on the Perimeter of the Kitchen. Color is Chelsea Gray. www.hardtopix.com
Photos by M-Buck Studios (Michael Buck)
Eat-in kitchen - transitional l-shaped medium tone wood floor eat-in kitchen idea in Grand Rapids with an undermount sink, concrete countertops, gray backsplash, glass tile backsplash, stainless steel appliances and an island
Eat-in kitchen - transitional l-shaped medium tone wood floor eat-in kitchen idea in Grand Rapids with an undermount sink, concrete countertops, gray backsplash, glass tile backsplash, stainless steel appliances and an island
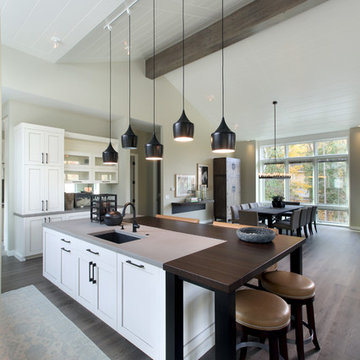
2014 Fall Parade Cascade Springs I Chad Gould Architect I BDR Custom Homes I Rock Kauffman Design I M-Buck Studios
Large transitional l-shaped medium tone wood floor open concept kitchen photo in Grand Rapids with an undermount sink, beaded inset cabinets, white cabinets, concrete countertops, paneled appliances and an island
Large transitional l-shaped medium tone wood floor open concept kitchen photo in Grand Rapids with an undermount sink, beaded inset cabinets, white cabinets, concrete countertops, paneled appliances and an island
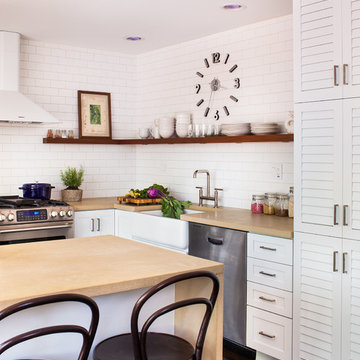
jeff herr photography
Open concept kitchen - transitional l-shaped dark wood floor open concept kitchen idea in Atlanta with a farmhouse sink, shaker cabinets, white cabinets, concrete countertops, white backsplash, ceramic backsplash, stainless steel appliances and an island
Open concept kitchen - transitional l-shaped dark wood floor open concept kitchen idea in Atlanta with a farmhouse sink, shaker cabinets, white cabinets, concrete countertops, white backsplash, ceramic backsplash, stainless steel appliances and an island
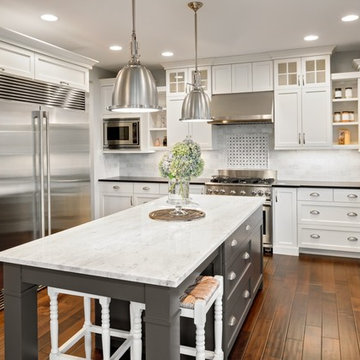
Inspiration for a large transitional u-shaped medium tone wood floor and brown floor kitchen remodel in San Francisco with shaker cabinets, an island, a farmhouse sink, white cabinets, concrete countertops, gray backsplash, marble backsplash and stainless steel appliances
Transitional Kitchen with Concrete Countertops Ideas
1





