Transitional Kitchen with Copper Countertops Ideas
Refine by:
Budget
Sort by:Popular Today
1 - 20 of 95 photos
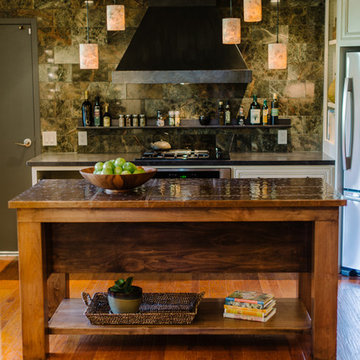
Designer: Bobbi Tone
Photographer: Tammy Cody
Inspiration for a transitional l-shaped kitchen remodel in San Luis Obispo with green backsplash, stainless steel appliances and copper countertops
Inspiration for a transitional l-shaped kitchen remodel in San Luis Obispo with green backsplash, stainless steel appliances and copper countertops
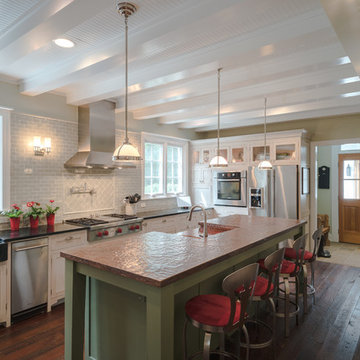
Photo by Matt Hall
Inspiration for a mid-sized transitional u-shaped dark wood floor enclosed kitchen remodel in Atlanta with a farmhouse sink, recessed-panel cabinets, white cabinets, copper countertops, green backsplash, ceramic backsplash, stainless steel appliances and an island
Inspiration for a mid-sized transitional u-shaped dark wood floor enclosed kitchen remodel in Atlanta with a farmhouse sink, recessed-panel cabinets, white cabinets, copper countertops, green backsplash, ceramic backsplash, stainless steel appliances and an island
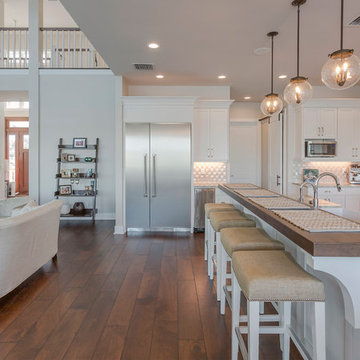
Mid-sized transitional galley dark wood floor and brown floor open concept kitchen photo in Tampa with a farmhouse sink, recessed-panel cabinets, white cabinets, stainless steel appliances, an island, mosaic tile backsplash, multicolored countertops, copper countertops and beige backsplash
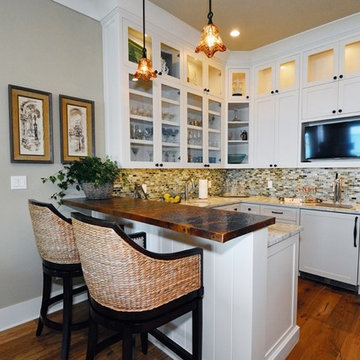
Example of a small transitional l-shaped medium tone wood floor and brown floor open concept kitchen design in Other with shaker cabinets, white cabinets, copper countertops, multicolored backsplash, glass tile backsplash, an undermount sink, stainless steel appliances and a peninsula
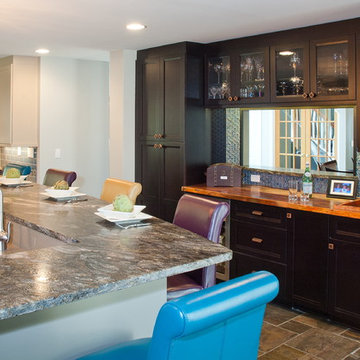
This large kitchen project includes this bar area for entertaining which offers a pass-through to the dining room. Although the cabinetry matches the rest of the space in wood specie and stain, the door style is slightly different and special hardware was used. The copper countertop and sink was left antiquated and flamed to age naturally for low maintenance. Majestic Imaging Ltd.
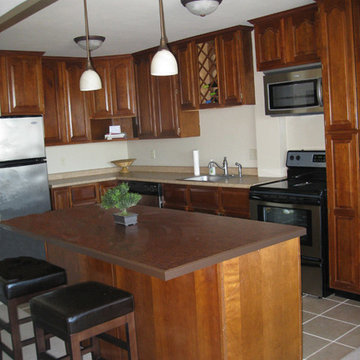
Scott Dean Scotts Creative Home
Small transitional l-shaped ceramic tile open concept kitchen photo in Other with a single-bowl sink, raised-panel cabinets, medium tone wood cabinets, copper countertops, stainless steel appliances and an island
Small transitional l-shaped ceramic tile open concept kitchen photo in Other with a single-bowl sink, raised-panel cabinets, medium tone wood cabinets, copper countertops, stainless steel appliances and an island
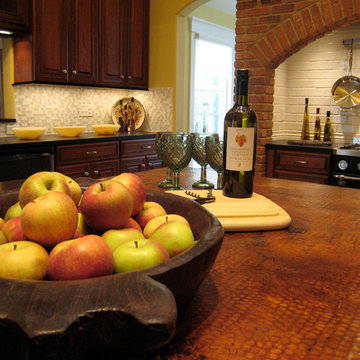
Copyright, Alexandra Fine Homes, Inc.
Kitchen - transitional kitchen idea in Cleveland with copper countertops and a farmhouse sink
Kitchen - transitional kitchen idea in Cleveland with copper countertops and a farmhouse sink

Vance Fox
Inspiration for a mid-sized transitional galley slate floor eat-in kitchen remodel in Sacramento with a farmhouse sink, recessed-panel cabinets, medium tone wood cabinets, multicolored backsplash, stone tile backsplash, paneled appliances, a peninsula and copper countertops
Inspiration for a mid-sized transitional galley slate floor eat-in kitchen remodel in Sacramento with a farmhouse sink, recessed-panel cabinets, medium tone wood cabinets, multicolored backsplash, stone tile backsplash, paneled appliances, a peninsula and copper countertops
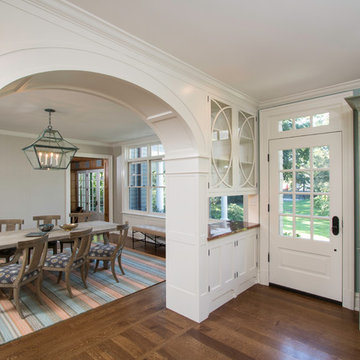
This custom cabinet was designed to create better proportions and devide the informal dining room from the living room
Example of a large transitional u-shaped eat-in kitchen design in New York with copper countertops and an island
Example of a large transitional u-shaped eat-in kitchen design in New York with copper countertops and an island
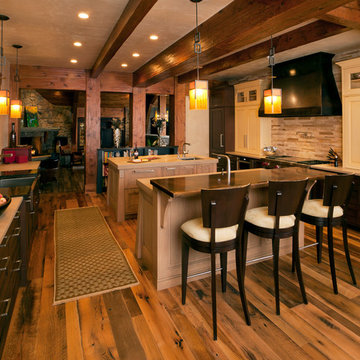
This William Oh's kitchen is a beautiful blend of rustic and modern. The aged copper farmhouse sink, liquid metal copper bar countertop and the custom metal hood pair nicely with the light upper cabinets and neutral island finish. The lighting adds interest and defines the areas. Photographer Tim Murphy
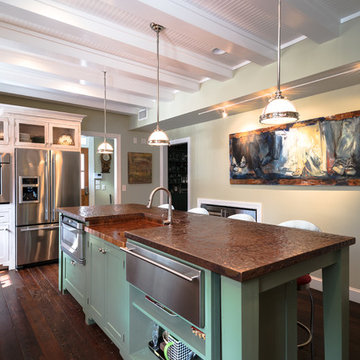
Photo by Matt Hall
Inspiration for a mid-sized transitional u-shaped dark wood floor enclosed kitchen remodel in Atlanta with a farmhouse sink, recessed-panel cabinets, white cabinets, copper countertops, green backsplash, ceramic backsplash, stainless steel appliances and an island
Inspiration for a mid-sized transitional u-shaped dark wood floor enclosed kitchen remodel in Atlanta with a farmhouse sink, recessed-panel cabinets, white cabinets, copper countertops, green backsplash, ceramic backsplash, stainless steel appliances and an island
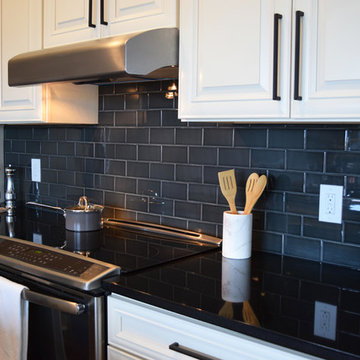
Inspiration for a mid-sized transitional dark wood floor eat-in kitchen remodel in Detroit with an undermount sink, beige cabinets, copper countertops, black backsplash, ceramic backsplash, stainless steel appliances and an island
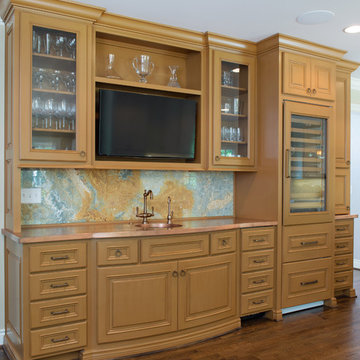
Matt Koucerek
Inspiration for a mid-sized transitional medium tone wood floor eat-in kitchen remodel in Kansas City with raised-panel cabinets, brown cabinets, copper countertops, blue backsplash, stone slab backsplash and an island
Inspiration for a mid-sized transitional medium tone wood floor eat-in kitchen remodel in Kansas City with raised-panel cabinets, brown cabinets, copper countertops, blue backsplash, stone slab backsplash and an island
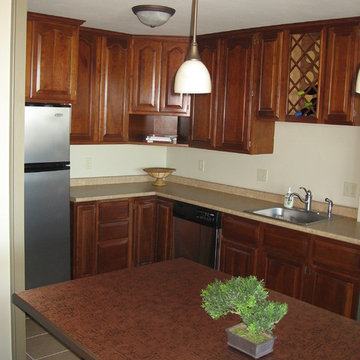
Scott Dean Scotts Creative Home
Inspiration for a small transitional l-shaped ceramic tile open concept kitchen remodel in Other with raised-panel cabinets, medium tone wood cabinets, copper countertops, stainless steel appliances and an island
Inspiration for a small transitional l-shaped ceramic tile open concept kitchen remodel in Other with raised-panel cabinets, medium tone wood cabinets, copper countertops, stainless steel appliances and an island
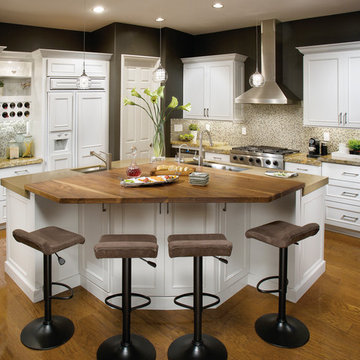
DeWils Just White Avalon doors, wood top island, glass tile backsplash, laminate flooring, quarty countertop
Example of a transitional eat-in kitchen design in Seattle with shaker cabinets, white cabinets and copper countertops
Example of a transitional eat-in kitchen design in Seattle with shaker cabinets, white cabinets and copper countertops
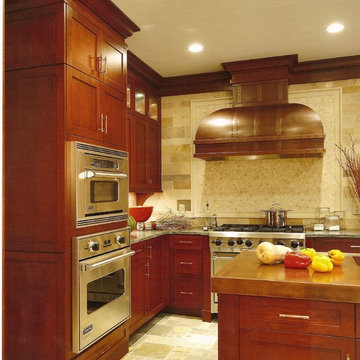
Example of a mid-sized transitional slate floor and multicolored floor kitchen design in New York with a farmhouse sink, shaker cabinets, medium tone wood cabinets, copper countertops, beige backsplash, stone tile backsplash, stainless steel appliances and an island
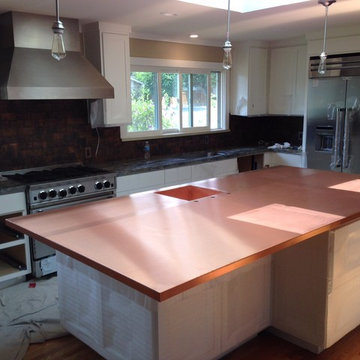
Large copper island countertop with welded-in sink.
Large transitional eat-in kitchen photo in San Francisco with copper countertops and an island
Large transitional eat-in kitchen photo in San Francisco with copper countertops and an island
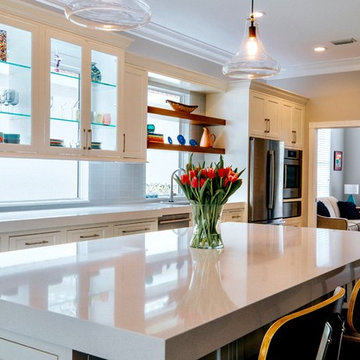
Jack Bates Photography
Inspiration for a transitional eat-in kitchen remodel in Other with beaded inset cabinets, white cabinets, copper countertops, yellow backsplash, glass tile backsplash and two islands
Inspiration for a transitional eat-in kitchen remodel in Other with beaded inset cabinets, white cabinets, copper countertops, yellow backsplash, glass tile backsplash and two islands
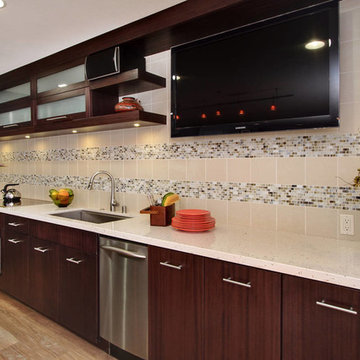
DeWils Doors: Taurus Vertical / Wood: Mahogany / Finish: Caffe
Example of a transitional light wood floor eat-in kitchen design in Seattle with flat-panel cabinets, white cabinets, copper countertops and mosaic tile backsplash
Example of a transitional light wood floor eat-in kitchen design in Seattle with flat-panel cabinets, white cabinets, copper countertops and mosaic tile backsplash
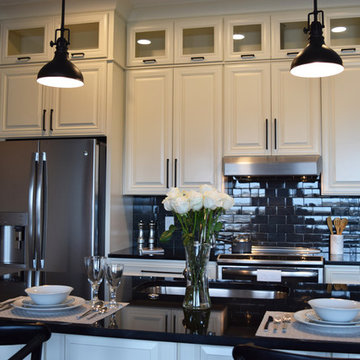
Mid-sized transitional dark wood floor eat-in kitchen photo in Detroit with an undermount sink, beige cabinets, copper countertops, black backsplash, ceramic backsplash, stainless steel appliances and an island
Transitional Kitchen with Copper Countertops Ideas
1





