Transitional Kitchen with Glass Countertops Ideas
Refine by:
Budget
Sort by:Popular Today
1 - 20 of 357 photos
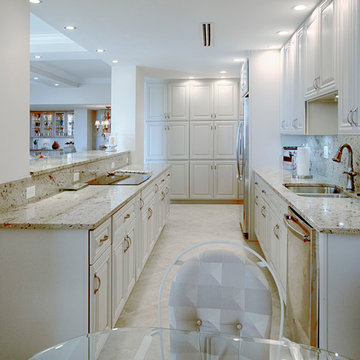
Inspiration for a small transitional galley ceramic tile and beige floor eat-in kitchen remodel in Miami with white cabinets, stainless steel appliances, no island, a double-bowl sink, raised-panel cabinets, glass countertops, beige backsplash and stone slab backsplash
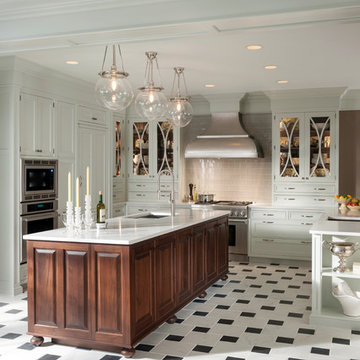
This white kitchen features white cabinets by Wood-Mode, a stainless steel vent hood along with stainless steel appliances, globe pendant lighting and recessed lighting. This white kitchen is tied together with a dark wooden island, which becomes the focal point of the kitchen. The glass cabinet fronts allow guests and family to easily find their way around the kitchen.
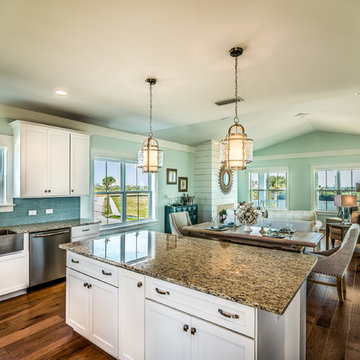
Eat-in kitchen - mid-sized transitional l-shaped medium tone wood floor eat-in kitchen idea in Jacksonville with a farmhouse sink, shaker cabinets, white cabinets, glass countertops, blue backsplash, ceramic backsplash, stainless steel appliances and an island
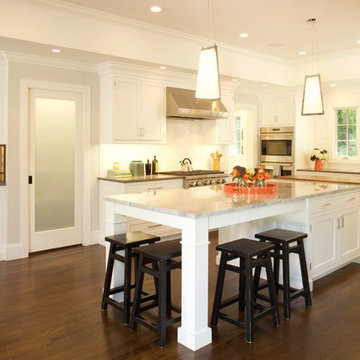
Eat-in kitchen - large transitional u-shaped medium tone wood floor and brown floor eat-in kitchen idea in New York with an undermount sink, shaker cabinets, white cabinets, glass countertops, white backsplash, porcelain backsplash, stainless steel appliances and two islands
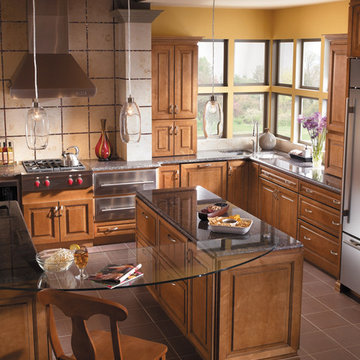
This kitchen was created with StarMark Cabinetry's Sonoma door style in Maple finished in a cabinet color called Caramel with Chocolate glaze.
Inspiration for a large transitional l-shaped open concept kitchen remodel in Other with an undermount sink, raised-panel cabinets, medium tone wood cabinets, glass countertops, stainless steel appliances and an island
Inspiration for a large transitional l-shaped open concept kitchen remodel in Other with an undermount sink, raised-panel cabinets, medium tone wood cabinets, glass countertops, stainless steel appliances and an island
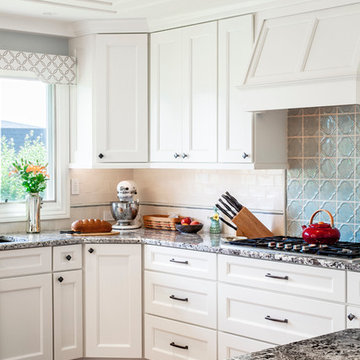
Photo Cred. Benjamin Jarosch
Inspiration for a large transitional l-shaped medium tone wood floor and brown floor eat-in kitchen remodel in Wiltshire with an undermount sink, shaker cabinets, white cabinets, glass countertops, blue backsplash, ceramic backsplash, stainless steel appliances and an island
Inspiration for a large transitional l-shaped medium tone wood floor and brown floor eat-in kitchen remodel in Wiltshire with an undermount sink, shaker cabinets, white cabinets, glass countertops, blue backsplash, ceramic backsplash, stainless steel appliances and an island
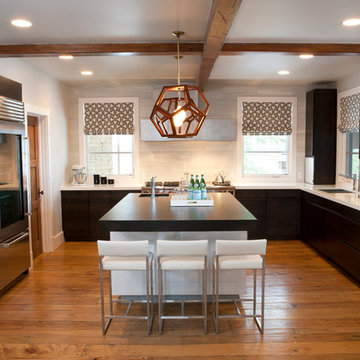
Photography by Adam Finkle, ajfphoto.com.
H&H Design,
Transitional u-shaped eat-in kitchen photo in Salt Lake City with an undermount sink, flat-panel cabinets, black cabinets, glass countertops, white backsplash, stone tile backsplash and stainless steel appliances
Transitional u-shaped eat-in kitchen photo in Salt Lake City with an undermount sink, flat-panel cabinets, black cabinets, glass countertops, white backsplash, stone tile backsplash and stainless steel appliances

WELL ORGANISED UNIT INTERIORS
In a LEICHT kitchen, unit interiors are always tailored to suit
users’ needs and requirements. In the cookware centre – either 60
or 90 cm wide – pots, pans and lids all have their very own space.
Everything is clearly arranged and quick to hand. A good idea: the
pull-out work table. technology also moves unit doors, opening up a world of generous storage space: the fold-up doors of the wall units close electrically at the push of a button.
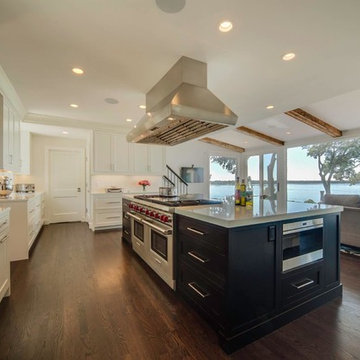
Project by Architectural Building Arts, Inc. / www.designbuildmadison.com
Photography by Joe De Maio
Inspiration for a huge transitional l-shaped dark wood floor and brown floor open concept kitchen remodel in Other with an undermount sink, beige backsplash, stainless steel appliances, an island, shaker cabinets, white cabinets, glass countertops and porcelain backsplash
Inspiration for a huge transitional l-shaped dark wood floor and brown floor open concept kitchen remodel in Other with an undermount sink, beige backsplash, stainless steel appliances, an island, shaker cabinets, white cabinets, glass countertops and porcelain backsplash
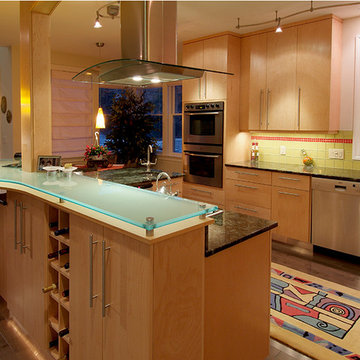
Granite State Cabinetry
Eat-in kitchen - transitional u-shaped eat-in kitchen idea in Boston with an undermount sink, flat-panel cabinets, light wood cabinets, glass countertops, yellow backsplash and stainless steel appliances
Eat-in kitchen - transitional u-shaped eat-in kitchen idea in Boston with an undermount sink, flat-panel cabinets, light wood cabinets, glass countertops, yellow backsplash and stainless steel appliances
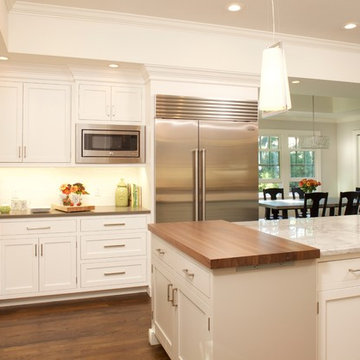
Inspiration for a large transitional u-shaped medium tone wood floor and brown floor eat-in kitchen remodel in New York with an undermount sink, shaker cabinets, white cabinets, glass countertops, white backsplash, porcelain backsplash, stainless steel appliances and two islands
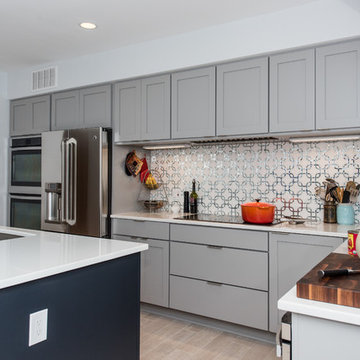
A wonderful kitchen with modern equipments.
Inspiration for a mid-sized transitional l-shaped porcelain tile eat-in kitchen remodel in DC Metro with an undermount sink, shaker cabinets, blue cabinets, glass countertops, gray backsplash, mosaic tile backsplash, stainless steel appliances and an island
Inspiration for a mid-sized transitional l-shaped porcelain tile eat-in kitchen remodel in DC Metro with an undermount sink, shaker cabinets, blue cabinets, glass countertops, gray backsplash, mosaic tile backsplash, stainless steel appliances and an island
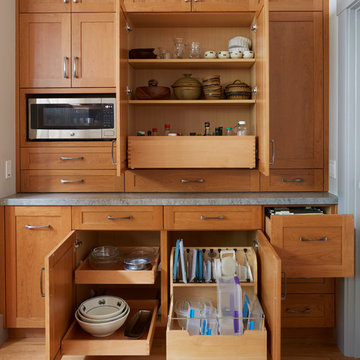
Mike Kaskel
Inspiration for a large transitional l-shaped light wood floor and brown floor enclosed kitchen remodel in San Francisco with an undermount sink, shaker cabinets, medium tone wood cabinets, glass countertops, blue backsplash, ceramic backsplash, stainless steel appliances, no island and gray countertops
Inspiration for a large transitional l-shaped light wood floor and brown floor enclosed kitchen remodel in San Francisco with an undermount sink, shaker cabinets, medium tone wood cabinets, glass countertops, blue backsplash, ceramic backsplash, stainless steel appliances, no island and gray countertops
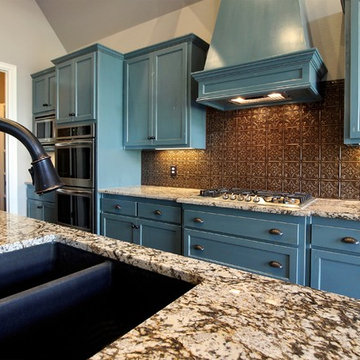
chefs kitchen, includes double ovens, built in microwave, 6 burner gas cooktop, commercial grade dishwasher, and under counter crushed ice maker. This kitchen makes it fun to be in!
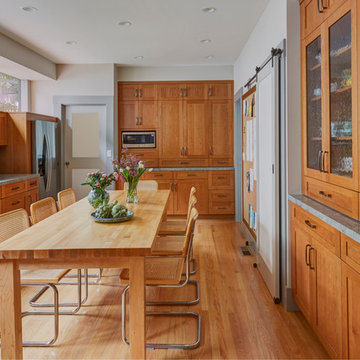
Mike Kaskel
Enclosed kitchen - large transitional l-shaped light wood floor and brown floor enclosed kitchen idea in San Francisco with an undermount sink, shaker cabinets, medium tone wood cabinets, glass countertops, blue backsplash, ceramic backsplash, stainless steel appliances, no island and gray countertops
Enclosed kitchen - large transitional l-shaped light wood floor and brown floor enclosed kitchen idea in San Francisco with an undermount sink, shaker cabinets, medium tone wood cabinets, glass countertops, blue backsplash, ceramic backsplash, stainless steel appliances, no island and gray countertops
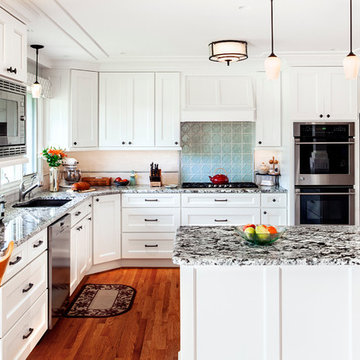
Photo Cred. Benjamin Jarosch
Eat-in kitchen - large transitional l-shaped medium tone wood floor and brown floor eat-in kitchen idea in Wiltshire with an undermount sink, shaker cabinets, white cabinets, glass countertops, blue backsplash, ceramic backsplash, stainless steel appliances and an island
Eat-in kitchen - large transitional l-shaped medium tone wood floor and brown floor eat-in kitchen idea in Wiltshire with an undermount sink, shaker cabinets, white cabinets, glass countertops, blue backsplash, ceramic backsplash, stainless steel appliances and an island
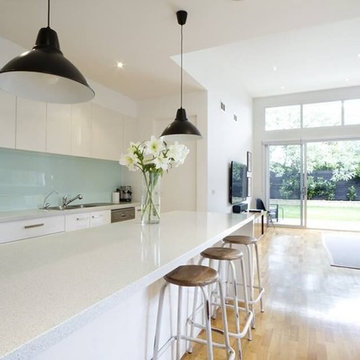
Open concept kitchen - mid-sized transitional single-wall light wood floor and beige floor open concept kitchen idea in Orange County with a double-bowl sink, flat-panel cabinets, white cabinets, glass countertops, blue backsplash, glass sheet backsplash, stainless steel appliances and an island
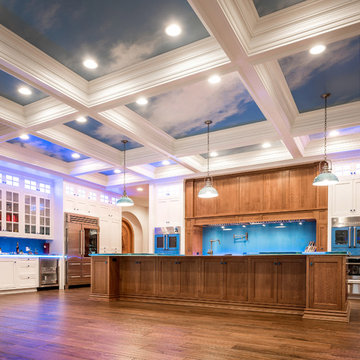
Matt Cashore
Mid-sized transitional l-shaped dark wood floor and brown floor enclosed kitchen photo in Chicago with an undermount sink, recessed-panel cabinets, white cabinets, glass countertops, blue backsplash, glass tile backsplash, stainless steel appliances and an island
Mid-sized transitional l-shaped dark wood floor and brown floor enclosed kitchen photo in Chicago with an undermount sink, recessed-panel cabinets, white cabinets, glass countertops, blue backsplash, glass tile backsplash, stainless steel appliances and an island
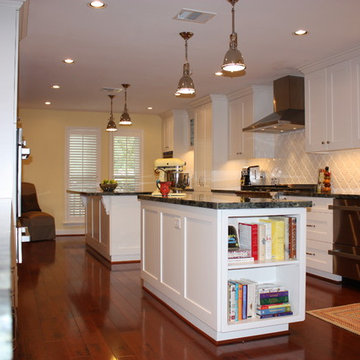
Inspiration for a large transitional galley dark wood floor enclosed kitchen remodel in Houston with shaker cabinets, white cabinets, glass countertops, white backsplash, porcelain backsplash, stainless steel appliances and two islands
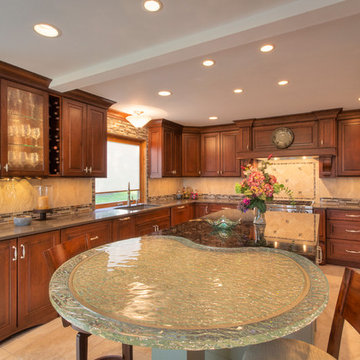
Sutter Photographers
The Hardware Studio - hardware
Martinwood Cabinetry - millwork
Studio GlassWorks - glass countertop
Window Design Center - awning window
Nonn's Showplace - quartz, granite countertops
• By taking the cabinets up to the ceiling and adding the decorative moldings above, it makes the ceiling appear taller.
• A counter height island using 2 different materials help define the space.
• Wine cubbies were creatively added where the soffit interrupted the flow of cabinets.This worked out perfectly next to the entertainment area.
• The glass cabinet on the other side of the ceiling soffit makes it convenient for entertaining guests and is close to their dining table. An icemaker, double drawer fridge, and a wine cooler below complete the area.
• A combination of a darker cherry and some painted cabinets with a cherry glaze was used, which would still look nice with their Oak trim throughout the home.
• The Advantium microwave/convection oven was put island and functions as an additional oven. This is located across from the Wolf range.
Transitional Kitchen with Glass Countertops Ideas
1





