Transitional Galley Kitchen with Limestone Countertops Ideas
Refine by:
Budget
Sort by:Popular Today
1 - 20 of 78 photos
Item 1 of 4
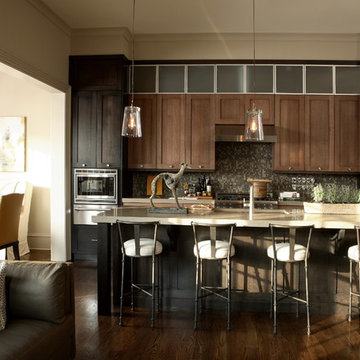
A simple yet sophisticated kitchen by acclaimed designer Robert Brown.
Example of a transitional galley open concept kitchen design in Atlanta with an undermount sink, recessed-panel cabinets, medium tone wood cabinets, limestone countertops, brown backsplash, mosaic tile backsplash and stainless steel appliances
Example of a transitional galley open concept kitchen design in Atlanta with an undermount sink, recessed-panel cabinets, medium tone wood cabinets, limestone countertops, brown backsplash, mosaic tile backsplash and stainless steel appliances
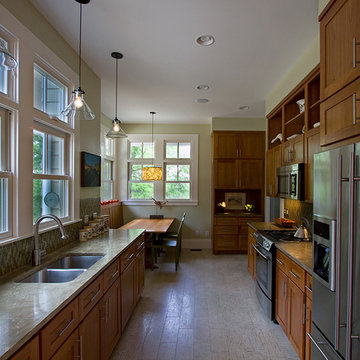
Daniel Wicke
Eat-in kitchen - mid-sized transitional galley ceramic tile eat-in kitchen idea in Atlanta with a double-bowl sink, shaker cabinets, medium tone wood cabinets, limestone countertops, green backsplash, glass tile backsplash and stainless steel appliances
Eat-in kitchen - mid-sized transitional galley ceramic tile eat-in kitchen idea in Atlanta with a double-bowl sink, shaker cabinets, medium tone wood cabinets, limestone countertops, green backsplash, glass tile backsplash and stainless steel appliances
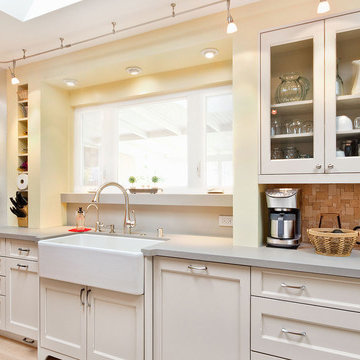
Transitional Kitchen designed by the award winning team at DDK in Pasadena, CA
Photography:
J Jorgensen - Architectural Photographer
Inspiration for a mid-sized transitional galley light wood floor kitchen remodel in Los Angeles with a farmhouse sink, raised-panel cabinets, white cabinets, limestone countertops, gray backsplash, stainless steel appliances and a peninsula
Inspiration for a mid-sized transitional galley light wood floor kitchen remodel in Los Angeles with a farmhouse sink, raised-panel cabinets, white cabinets, limestone countertops, gray backsplash, stainless steel appliances and a peninsula
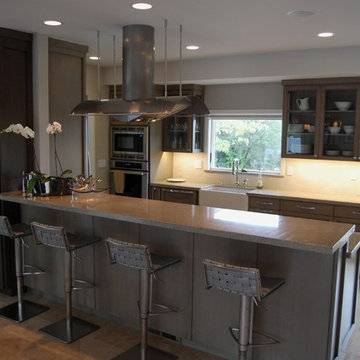
Open concept kitchen - mid-sized transitional galley travertine floor open concept kitchen idea in Orange County with a farmhouse sink, shaker cabinets, gray cabinets, limestone countertops, beige backsplash, stone tile backsplash, stainless steel appliances and a peninsula
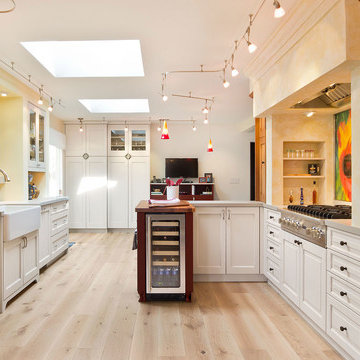
Transitional Kitchen designed by the award winning team at DDK in Pasadena, CA
Photography:
J Jorgensen - Architectural Photographer
Inspiration for a mid-sized transitional galley light wood floor kitchen remodel in Los Angeles with a farmhouse sink, raised-panel cabinets, white cabinets, limestone countertops, gray backsplash, stainless steel appliances and a peninsula
Inspiration for a mid-sized transitional galley light wood floor kitchen remodel in Los Angeles with a farmhouse sink, raised-panel cabinets, white cabinets, limestone countertops, gray backsplash, stainless steel appliances and a peninsula
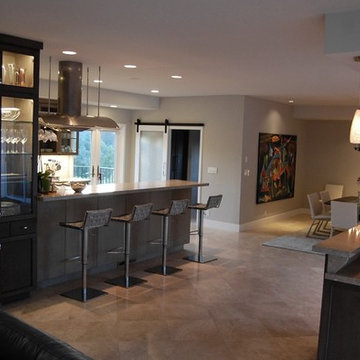
Inspiration for a mid-sized transitional galley travertine floor open concept kitchen remodel in Orange County with a farmhouse sink, shaker cabinets, gray cabinets, limestone countertops, beige backsplash, stone tile backsplash, stainless steel appliances and a peninsula
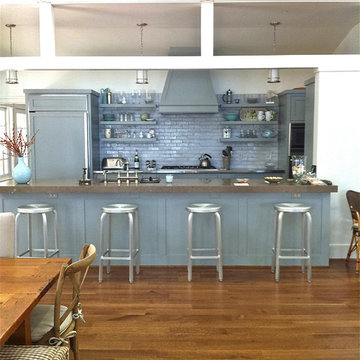
Example of a transitional galley open concept kitchen design in DC Metro with shaker cabinets, blue cabinets, limestone countertops, blue backsplash and stainless steel appliances
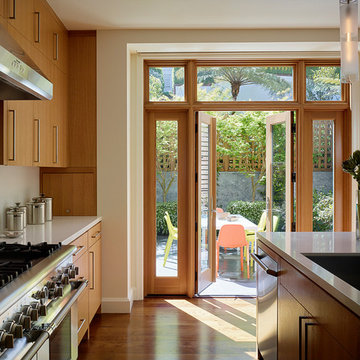
Matthew Millman, Photographer
Example of a large transitional galley medium tone wood floor and brown floor kitchen design in San Francisco with an undermount sink, limestone countertops, beige backsplash, limestone backsplash, stainless steel appliances, an island, beige countertops, flat-panel cabinets and medium tone wood cabinets
Example of a large transitional galley medium tone wood floor and brown floor kitchen design in San Francisco with an undermount sink, limestone countertops, beige backsplash, limestone backsplash, stainless steel appliances, an island, beige countertops, flat-panel cabinets and medium tone wood cabinets
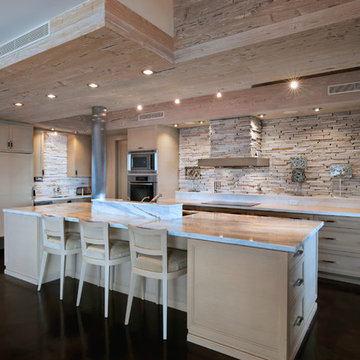
In Focus Studios
Mid-sized transitional galley concrete floor and brown floor open concept kitchen photo in Miami with an undermount sink, recessed-panel cabinets, light wood cabinets, limestone countertops, beige backsplash, limestone backsplash, stainless steel appliances and an island
Mid-sized transitional galley concrete floor and brown floor open concept kitchen photo in Miami with an undermount sink, recessed-panel cabinets, light wood cabinets, limestone countertops, beige backsplash, limestone backsplash, stainless steel appliances and an island
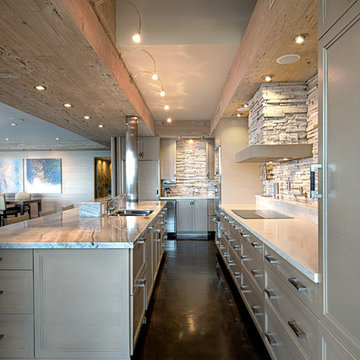
In Focus Studios
Example of a mid-sized transitional galley concrete floor and brown floor open concept kitchen design in Miami with an undermount sink, recessed-panel cabinets, light wood cabinets, limestone countertops, beige backsplash, limestone backsplash, stainless steel appliances and an island
Example of a mid-sized transitional galley concrete floor and brown floor open concept kitchen design in Miami with an undermount sink, recessed-panel cabinets, light wood cabinets, limestone countertops, beige backsplash, limestone backsplash, stainless steel appliances and an island
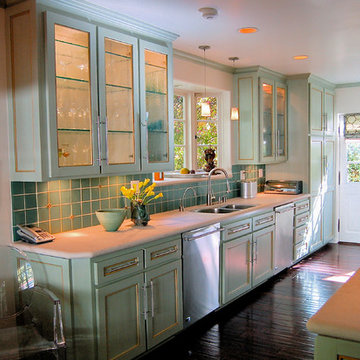
Kitchen remodel in Spanish Revival home with seeded glass cabinet doors, with green glazed cabinet finish
Inspiration for a mid-sized transitional galley dark wood floor eat-in kitchen remodel in Los Angeles with an undermount sink, glass-front cabinets, green cabinets, limestone countertops, green backsplash, glass tile backsplash, stainless steel appliances and no island
Inspiration for a mid-sized transitional galley dark wood floor eat-in kitchen remodel in Los Angeles with an undermount sink, glass-front cabinets, green cabinets, limestone countertops, green backsplash, glass tile backsplash, stainless steel appliances and no island
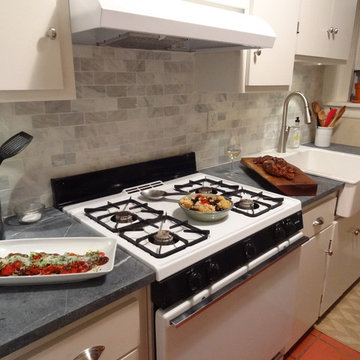
Inspiration for a transitional galley open concept kitchen remodel in Richmond with a farmhouse sink, flat-panel cabinets, white cabinets, limestone countertops, gray backsplash, stone tile backsplash and white appliances

TRANSITIONAL KITCHEN
Eat-in kitchen - huge transitional galley medium tone wood floor eat-in kitchen idea in Atlanta with a farmhouse sink, beaded inset cabinets, light wood cabinets, limestone countertops, brown backsplash, stone tile backsplash, stainless steel appliances and an island
Eat-in kitchen - huge transitional galley medium tone wood floor eat-in kitchen idea in Atlanta with a farmhouse sink, beaded inset cabinets, light wood cabinets, limestone countertops, brown backsplash, stone tile backsplash, stainless steel appliances and an island
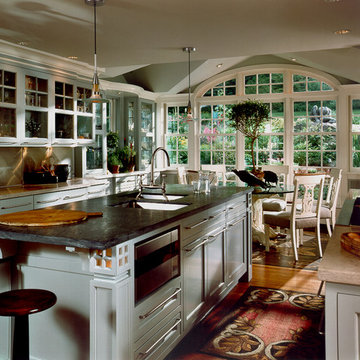
New Kitchen and Breakfast Room design working within tight confines of an existing older home and garden.
Durston Saylor, Photographer.
Eat-in kitchen - small transitional galley painted wood floor and brown floor eat-in kitchen idea in New York with an undermount sink, shaker cabinets, gray cabinets, limestone countertops, metallic backsplash, metal backsplash, stainless steel appliances and an island
Eat-in kitchen - small transitional galley painted wood floor and brown floor eat-in kitchen idea in New York with an undermount sink, shaker cabinets, gray cabinets, limestone countertops, metallic backsplash, metal backsplash, stainless steel appliances and an island
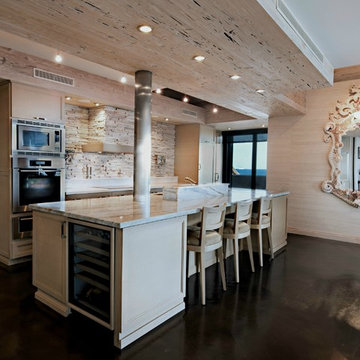
In Focus Studios
Inspiration for a mid-sized transitional galley concrete floor and brown floor open concept kitchen remodel in Miami with an undermount sink, recessed-panel cabinets, light wood cabinets, limestone countertops, beige backsplash, limestone backsplash, stainless steel appliances and an island
Inspiration for a mid-sized transitional galley concrete floor and brown floor open concept kitchen remodel in Miami with an undermount sink, recessed-panel cabinets, light wood cabinets, limestone countertops, beige backsplash, limestone backsplash, stainless steel appliances and an island
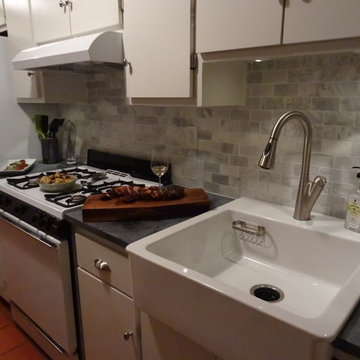
Example of a transitional galley enclosed kitchen design in Richmond with a farmhouse sink, flat-panel cabinets, white cabinets, limestone countertops, gray backsplash, stone tile backsplash and white appliances
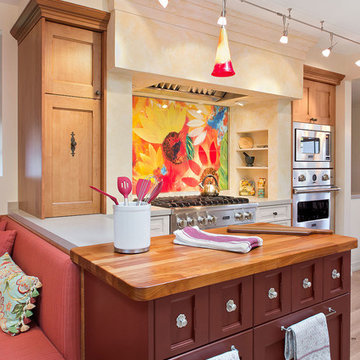
Transitional Kitchen designed by the award winning team at DDK in Pasadena, CA
Photography:
J Jorgensen - Architectural Photographer
Kitchen - mid-sized transitional galley light wood floor kitchen idea in Los Angeles with a farmhouse sink, raised-panel cabinets, white cabinets, limestone countertops, gray backsplash, stainless steel appliances and a peninsula
Kitchen - mid-sized transitional galley light wood floor kitchen idea in Los Angeles with a farmhouse sink, raised-panel cabinets, white cabinets, limestone countertops, gray backsplash, stainless steel appliances and a peninsula
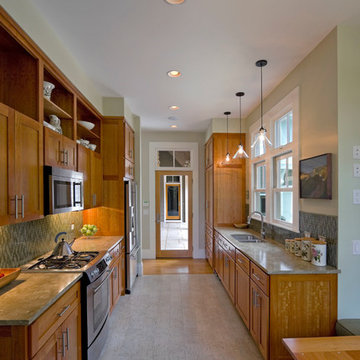
Daniel Wicke
Mid-sized transitional galley ceramic tile eat-in kitchen photo in Atlanta with a double-bowl sink, shaker cabinets, medium tone wood cabinets, limestone countertops, green backsplash, glass tile backsplash and stainless steel appliances
Mid-sized transitional galley ceramic tile eat-in kitchen photo in Atlanta with a double-bowl sink, shaker cabinets, medium tone wood cabinets, limestone countertops, green backsplash, glass tile backsplash and stainless steel appliances
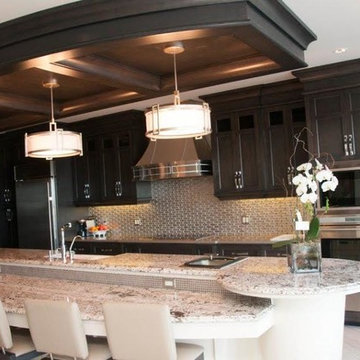
Large transitional galley open concept kitchen photo in Calgary with a farmhouse sink, shaker cabinets, brown cabinets, limestone countertops, beige backsplash, ceramic backsplash, stainless steel appliances and an island
Transitional Galley Kitchen with Limestone Countertops Ideas
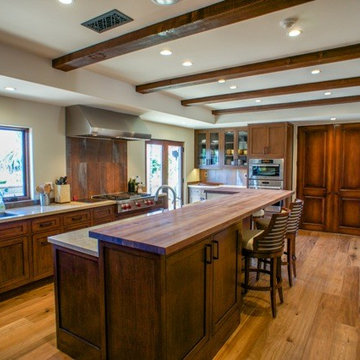
Example of a transitional galley light wood floor enclosed kitchen design in Santa Barbara with a double-bowl sink, shaker cabinets, medium tone wood cabinets, limestone countertops, porcelain backsplash, paneled appliances and an island
1





