Transitional Kitchen with Onyx Countertops Ideas
Refine by:
Budget
Sort by:Popular Today
1 - 20 of 423 photos

Mid-sized transitional l-shaped dark wood floor eat-in kitchen photo in Chicago with an undermount sink, shaker cabinets, gray cabinets, gray backsplash, stainless steel appliances, an island, onyx countertops and glass tile backsplash
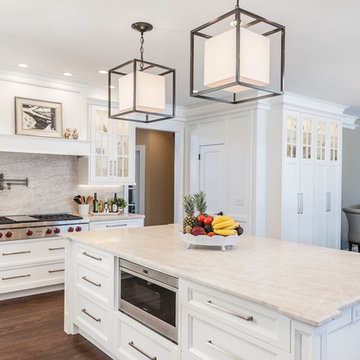
Designer: Conceptual Kitchens
Photography: Bucher Photography
Inspiration for a large transitional u-shaped medium tone wood floor eat-in kitchen remodel in Indianapolis with an undermount sink, white cabinets, onyx countertops, multicolored backsplash, stone slab backsplash, stainless steel appliances and two islands
Inspiration for a large transitional u-shaped medium tone wood floor eat-in kitchen remodel in Indianapolis with an undermount sink, white cabinets, onyx countertops, multicolored backsplash, stone slab backsplash, stainless steel appliances and two islands
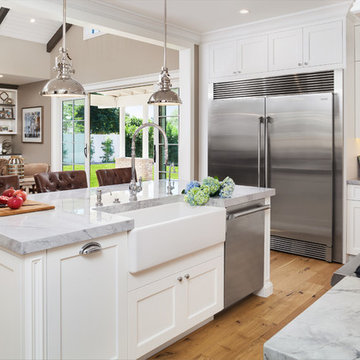
Leland Gebhardt ( http://lelandphotos.com)
Large transitional u-shaped light wood floor and brown floor enclosed kitchen photo in Phoenix with a farmhouse sink, shaker cabinets, white cabinets, onyx countertops, white backsplash, ceramic backsplash, stainless steel appliances and an island
Large transitional u-shaped light wood floor and brown floor enclosed kitchen photo in Phoenix with a farmhouse sink, shaker cabinets, white cabinets, onyx countertops, white backsplash, ceramic backsplash, stainless steel appliances and an island
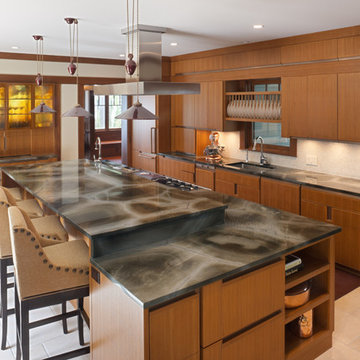
A kitchen designed for both large scale entertaining and intimate dinners. With distinct areas for prep, cooking, beverages, and baking, holiday dinners can include everyone's participation without stumbling over each other. The Tortuga stone counters set the tone for the space, integrating gorgeously with the reclaimed teak and walnut cabinets and penny tiles.
Tyler Mallory Photography tylermallory.com
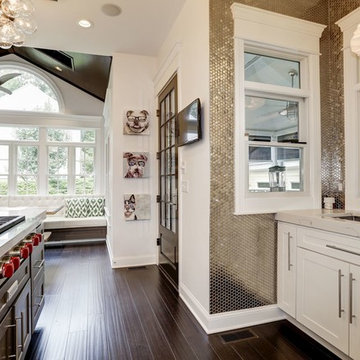
Dominique Marro
Mid-sized transitional u-shaped dark wood floor and brown floor eat-in kitchen photo in Baltimore with an undermount sink, glass-front cabinets, white cabinets, onyx countertops, metallic backsplash, metal backsplash, stainless steel appliances, an island and white countertops
Mid-sized transitional u-shaped dark wood floor and brown floor eat-in kitchen photo in Baltimore with an undermount sink, glass-front cabinets, white cabinets, onyx countertops, metallic backsplash, metal backsplash, stainless steel appliances, an island and white countertops
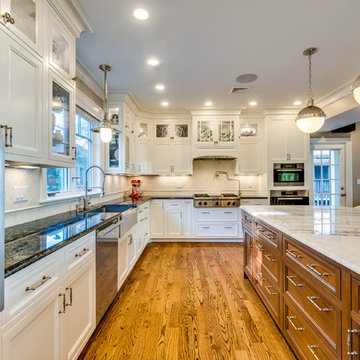
Home Listing Photography
Example of a mid-sized transitional l-shaped medium tone wood floor and brown floor open concept kitchen design in Boston with a farmhouse sink, recessed-panel cabinets, white cabinets, onyx countertops, beige backsplash, ceramic backsplash, stainless steel appliances and an island
Example of a mid-sized transitional l-shaped medium tone wood floor and brown floor open concept kitchen design in Boston with a farmhouse sink, recessed-panel cabinets, white cabinets, onyx countertops, beige backsplash, ceramic backsplash, stainless steel appliances and an island
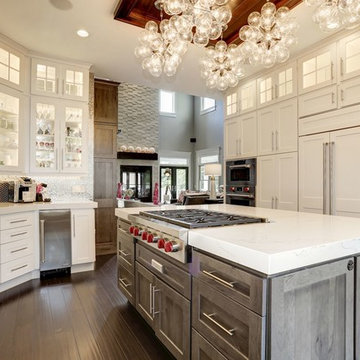
Dominique Marro
Mid-sized transitional u-shaped dark wood floor and brown floor eat-in kitchen photo in Baltimore with an undermount sink, glass-front cabinets, white cabinets, onyx countertops, metallic backsplash, metal backsplash, stainless steel appliances, an island and white countertops
Mid-sized transitional u-shaped dark wood floor and brown floor eat-in kitchen photo in Baltimore with an undermount sink, glass-front cabinets, white cabinets, onyx countertops, metallic backsplash, metal backsplash, stainless steel appliances, an island and white countertops
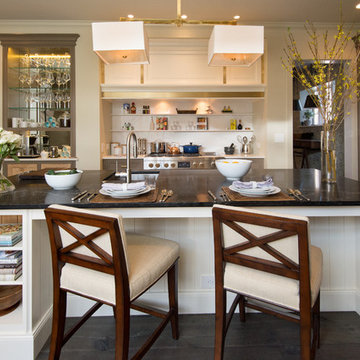
Furla Studio
Large transitional galley medium tone wood floor and brown floor open concept kitchen photo in Chicago with an undermount sink, recessed-panel cabinets, white cabinets, onyx countertops, white backsplash, stone slab backsplash, stainless steel appliances and an island
Large transitional galley medium tone wood floor and brown floor open concept kitchen photo in Chicago with an undermount sink, recessed-panel cabinets, white cabinets, onyx countertops, white backsplash, stone slab backsplash, stainless steel appliances and an island
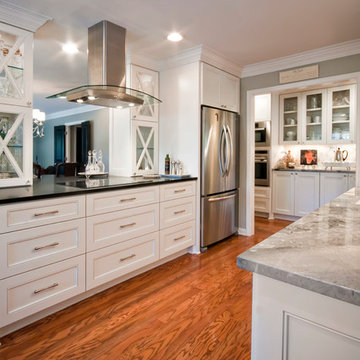
Inspiration for a large transitional galley medium tone wood floor eat-in kitchen remodel in Other with a drop-in sink, glass-front cabinets, white cabinets, onyx countertops, white backsplash, stone tile backsplash and stainless steel appliances
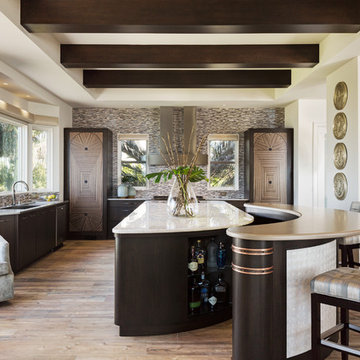
Photography: Lori Hamilton
Designers: Kim Collins & Alina Dolan
Inspiration for a large transitional light wood floor kitchen remodel in Miami with flat-panel cabinets, dark wood cabinets, onyx countertops, a single-bowl sink, multicolored backsplash, mosaic tile backsplash and two islands
Inspiration for a large transitional light wood floor kitchen remodel in Miami with flat-panel cabinets, dark wood cabinets, onyx countertops, a single-bowl sink, multicolored backsplash, mosaic tile backsplash and two islands
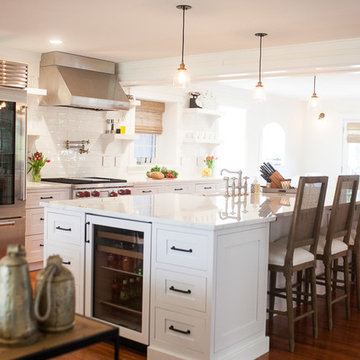
Pinxit Photography
Example of a mid-sized transitional medium tone wood floor eat-in kitchen design in St Louis with a farmhouse sink, flat-panel cabinets, white cabinets, onyx countertops, white backsplash, subway tile backsplash, stainless steel appliances and an island
Example of a mid-sized transitional medium tone wood floor eat-in kitchen design in St Louis with a farmhouse sink, flat-panel cabinets, white cabinets, onyx countertops, white backsplash, subway tile backsplash, stainless steel appliances and an island
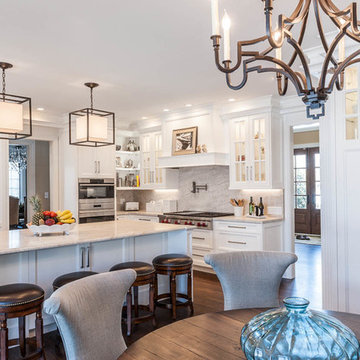
Designer: Conceptual Kitchens
Photography: Bucher Photography
Large transitional u-shaped medium tone wood floor eat-in kitchen photo in Indianapolis with white cabinets, onyx countertops, multicolored backsplash, stone slab backsplash, stainless steel appliances and an island
Large transitional u-shaped medium tone wood floor eat-in kitchen photo in Indianapolis with white cabinets, onyx countertops, multicolored backsplash, stone slab backsplash, stainless steel appliances and an island
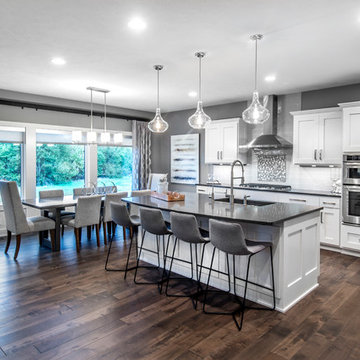
Alan Jackson, Jackson Studios
Inspiration for a transitional l-shaped dark wood floor eat-in kitchen remodel in Other with an undermount sink, white cabinets, onyx countertops, subway tile backsplash, stainless steel appliances and an island
Inspiration for a transitional l-shaped dark wood floor eat-in kitchen remodel in Other with an undermount sink, white cabinets, onyx countertops, subway tile backsplash, stainless steel appliances and an island
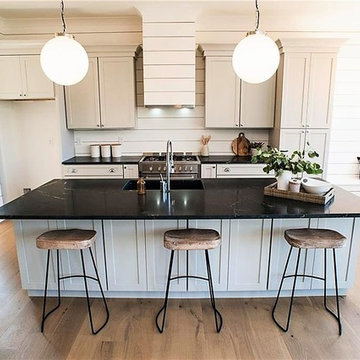
Inspiration for a mid-sized transitional l-shaped light wood floor and beige floor open concept kitchen remodel in Miami with an undermount sink, shaker cabinets, white cabinets, onyx countertops, white backsplash, wood backsplash, stainless steel appliances, an island and black countertops
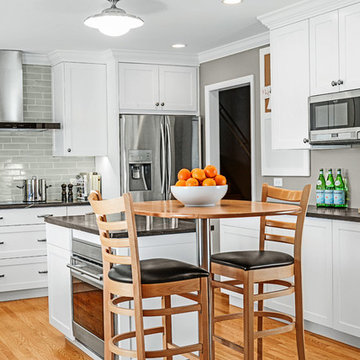
This couple wanted to open the kitchen, so we removed the wall. Hand-made white shaker cabinetry lends a light, clean feel to the kitchen, and contrasts well with the dark counter tops. The natural cherry pub table accomdated the clients desire for both a small island and a eating area, but not combined. It also warms up the kitchen.
This kitchen is inundated with organizing and storage accesories, such as 6" spice pull-outs, shallow drawers where standard doors wouldn't fit, and roll-out trays everywhere. An organizing center (white board/cork board) at the kitchen drop zone keeps the family organized.
Jameson Nenn
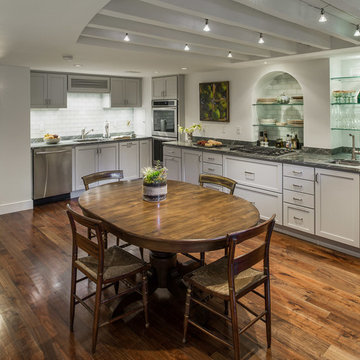
This Shaker style kitchen was part of a Beacon Hill townhouse renovation. While inspired by the simplicity of traditional Shaker design, this kitchen provides ample room and flexibility for large family gatherings and entertaining.
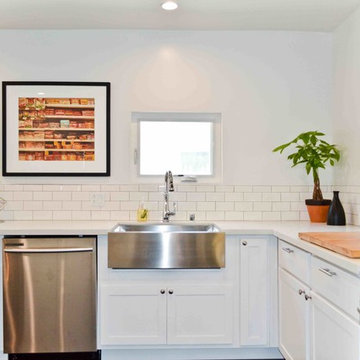
The old kitchen was dated and didn't meet the needs of today's current home buyers. Given the small kitchen footprint, we chose to keep everything white, bright, and light. We did not do upper cabinets in this kitchen to keep it from being claustrophobic. Additional widows were added to increase the natural sunlight. Silestone countertops were chosen as a sustainable and durable solution. The dark hardwood floors were continued into the kitchen to provide continuity and vastness.
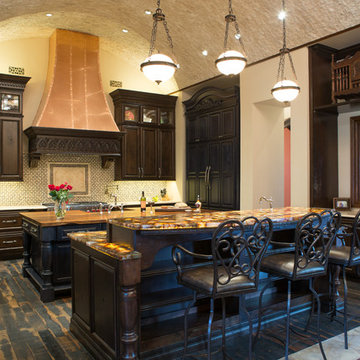
Inspiration for a large transitional l-shaped dark wood floor and brown floor eat-in kitchen remodel in Austin with a farmhouse sink, raised-panel cabinets, dark wood cabinets, onyx countertops, multicolored backsplash, cement tile backsplash, paneled appliances, two islands and brown countertops
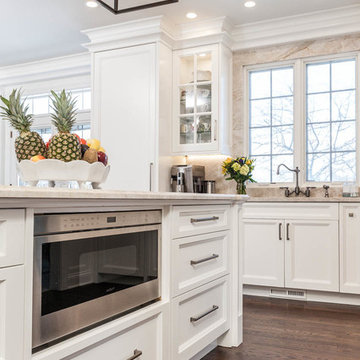
Designer: Conceptual Kitchens
Photography: Bucher Photography
Example of a large transitional u-shaped medium tone wood floor eat-in kitchen design in Indianapolis with an undermount sink, white cabinets, onyx countertops, multicolored backsplash, stone slab backsplash, stainless steel appliances and an island
Example of a large transitional u-shaped medium tone wood floor eat-in kitchen design in Indianapolis with an undermount sink, white cabinets, onyx countertops, multicolored backsplash, stone slab backsplash, stainless steel appliances and an island
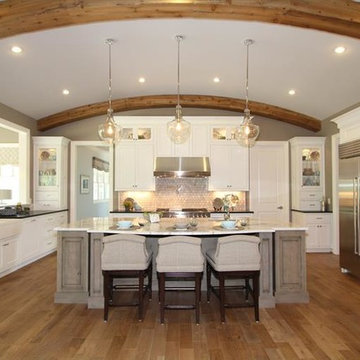
Great open floor plan for kitchen, great room and eat in area.
Inspiration for a large transitional medium tone wood floor eat-in kitchen remodel in Cincinnati with an undermount sink, onyx countertops, beige backsplash, stone slab backsplash, stainless steel appliances and two islands
Inspiration for a large transitional medium tone wood floor eat-in kitchen remodel in Cincinnati with an undermount sink, onyx countertops, beige backsplash, stone slab backsplash, stainless steel appliances and two islands
Transitional Kitchen with Onyx Countertops Ideas
1





