Transitional Kitchen with Quartzite Countertops and an Island Ideas
Refine by:
Budget
Sort by:Popular Today
1 - 20 of 29,488 photos

Fantasy Brown quartzite kitchen countertop with Green Ivy Island White Cabinets.
Studio iDesign
Example of a large transitional l-shaped dark wood floor eat-in kitchen design in Charlotte with a farmhouse sink, flat-panel cabinets, white cabinets, quartzite countertops, brown backsplash, stone tile backsplash, stainless steel appliances and an island
Example of a large transitional l-shaped dark wood floor eat-in kitchen design in Charlotte with a farmhouse sink, flat-panel cabinets, white cabinets, quartzite countertops, brown backsplash, stone tile backsplash, stainless steel appliances and an island

This transitional style kitchen design in Gainesville is stunning on the surface with hidden treasures behind the kitchen cabinet doors. Crystal Cabinets with contrasting white and dark gray finish cabinetry set the tone for the kitchen style. The space includes a full butler's pantry with a round, hammered metal sink. The cabinetry is accented by Top Knobs hardware and an Ocean Beige quartzite countertop. The white porcelain tile backsplash features Ann Sacks tile in both the kitchen and butler's pantry. A tall pantry cabinet in the kitchen opens to reveal amazing storage for small kitchen appliances and gadgets, which is perfect for an avid home chef or baker. The bottom of this cabinet was customized for the client to create a delightful space for the kids to access an understairs play area. Our team worked with the client to find a unique way to meet the customer's requirement and create a one-of-a-kind space that is perfect for a family with kids. The kitchen incorporates a custom white hood and a farmhouse sink with a Rohl faucet. This kitchen is a delightful space that combines style, functionality, and customized features for a show stopping space at the center of this home.

Traditional meets modern in this charming two story tudor home. A spacious floor plan with an emphasis on natural light allows for incredible views from inside the home.

Open concept kitchen - large transitional dark wood floor and brown floor open concept kitchen idea in Dallas with an undermount sink, shaker cabinets, white cabinets, quartzite countertops, white backsplash, ceramic backsplash, stainless steel appliances, an island and white countertops

Our take on an updated traditional style kitchen with touches of farmhouse to add warmth and texture.
Large transitional u-shaped medium tone wood floor and brown floor kitchen photo in Raleigh with an undermount sink, white cabinets, quartzite countertops, white backsplash, quartz backsplash, paneled appliances, an island, white countertops and recessed-panel cabinets
Large transitional u-shaped medium tone wood floor and brown floor kitchen photo in Raleigh with an undermount sink, white cabinets, quartzite countertops, white backsplash, quartz backsplash, paneled appliances, an island, white countertops and recessed-panel cabinets
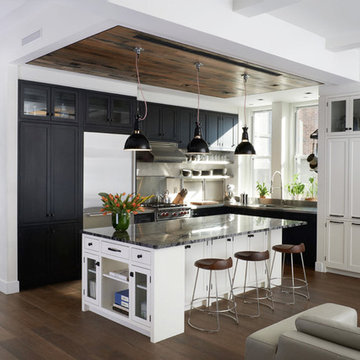
Alison Gootee
Large transitional l-shaped medium tone wood floor open concept kitchen photo in New York with shaker cabinets, black cabinets, quartzite countertops, stainless steel appliances, an integrated sink, white backsplash, ceramic backsplash and an island
Large transitional l-shaped medium tone wood floor open concept kitchen photo in New York with shaker cabinets, black cabinets, quartzite countertops, stainless steel appliances, an integrated sink, white backsplash, ceramic backsplash and an island

Large transitional l-shaped brown floor and medium tone wood floor eat-in kitchen photo in Dallas with a farmhouse sink, recessed-panel cabinets, medium tone wood cabinets, multicolored backsplash, an island, quartzite countertops, travertine backsplash, stainless steel appliances and white countertops

Light and Airy! Fresh and Modern Architecture by Arch Studio, Inc. 2021
Open concept kitchen - huge transitional u-shaped medium tone wood floor and gray floor open concept kitchen idea in San Francisco with a farmhouse sink, shaker cabinets, white cabinets, quartzite countertops, white backsplash, ceramic backsplash, stainless steel appliances, an island and gray countertops
Open concept kitchen - huge transitional u-shaped medium tone wood floor and gray floor open concept kitchen idea in San Francisco with a farmhouse sink, shaker cabinets, white cabinets, quartzite countertops, white backsplash, ceramic backsplash, stainless steel appliances, an island and gray countertops
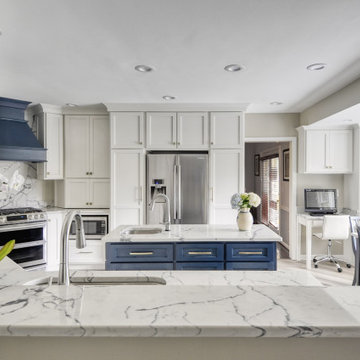
Example of a mid-sized transitional u-shaped laminate floor and gray floor open concept kitchen design in DC Metro with an undermount sink, shaker cabinets, white cabinets, quartzite countertops, stainless steel appliances, an island and white countertops

Modern Farmhouse Kitchen on the Hills of San Marcos
Large transitional u-shaped dark wood floor and brown floor open concept kitchen photo in Denver with a farmhouse sink, recessed-panel cabinets, light wood cabinets, quartzite countertops, blue backsplash, ceramic backsplash, stainless steel appliances, an island and gray countertops
Large transitional u-shaped dark wood floor and brown floor open concept kitchen photo in Denver with a farmhouse sink, recessed-panel cabinets, light wood cabinets, quartzite countertops, blue backsplash, ceramic backsplash, stainless steel appliances, an island and gray countertops
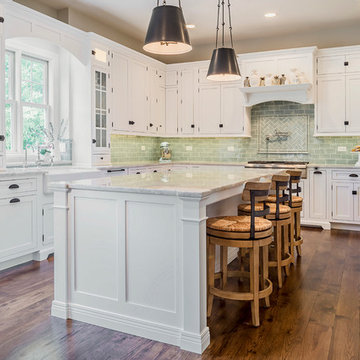
Rolfe Hokanson
Mid-sized transitional l-shaped medium tone wood floor eat-in kitchen photo in Chicago with a farmhouse sink, shaker cabinets, white cabinets, quartzite countertops, green backsplash, ceramic backsplash, paneled appliances and an island
Mid-sized transitional l-shaped medium tone wood floor eat-in kitchen photo in Chicago with a farmhouse sink, shaker cabinets, white cabinets, quartzite countertops, green backsplash, ceramic backsplash, paneled appliances and an island

Inspiration for a mid-sized transitional u-shaped medium tone wood floor and brown floor eat-in kitchen remodel in Los Angeles with a farmhouse sink, recessed-panel cabinets, white cabinets, white backsplash, subway tile backsplash, stainless steel appliances, an island, white countertops and quartzite countertops

Huge transitional l-shaped dark wood floor and brown floor eat-in kitchen photo in Los Angeles with a farmhouse sink, shaker cabinets, beige cabinets, quartzite countertops, white backsplash, stone slab backsplash, stainless steel appliances, an island and white countertops

Cabinetry by Creative Woodworks, inc.
http://www.creativeww.com/
Inspiration for a large transitional light wood floor and beige floor kitchen remodel in Los Angeles with gray cabinets, quartzite countertops, brown backsplash, wood backsplash, an island, white countertops and shaker cabinets
Inspiration for a large transitional light wood floor and beige floor kitchen remodel in Los Angeles with gray cabinets, quartzite countertops, brown backsplash, wood backsplash, an island, white countertops and shaker cabinets
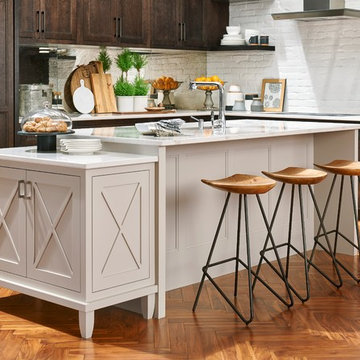
Mid-sized transitional l-shaped medium tone wood floor and brown floor eat-in kitchen photo in Minneapolis with an undermount sink, beaded inset cabinets, dark wood cabinets, quartzite countertops, white backsplash, brick backsplash, paneled appliances, an island and white countertops
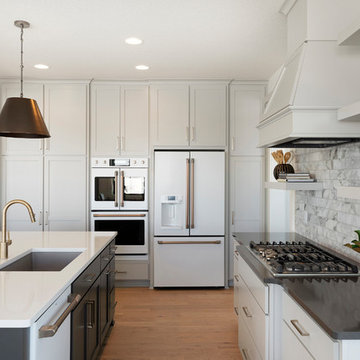
Spacecrafting
Example of a transitional light wood floor kitchen design in Minneapolis with an undermount sink, quartzite countertops, subway tile backsplash, white appliances and an island
Example of a transitional light wood floor kitchen design in Minneapolis with an undermount sink, quartzite countertops, subway tile backsplash, white appliances and an island
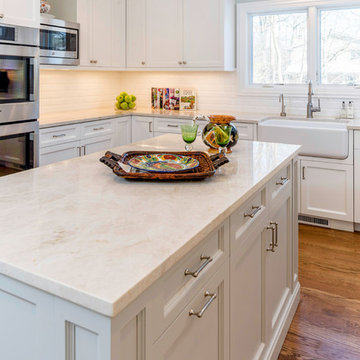
White transitional Kitchen with Perla Venata (Taj Mahal) Quartzite countertops and white 3x6 beveled subway tile backsplash.
Sales: Barb Ender
Photo: Rolfe Hokanson

Jared Kuzia Photography
Enclosed kitchen - mid-sized transitional l-shaped slate floor and gray floor enclosed kitchen idea in Boston with a farmhouse sink, shaker cabinets, blue cabinets, quartzite countertops, white backsplash, subway tile backsplash, stainless steel appliances, an island and white countertops
Enclosed kitchen - mid-sized transitional l-shaped slate floor and gray floor enclosed kitchen idea in Boston with a farmhouse sink, shaker cabinets, blue cabinets, quartzite countertops, white backsplash, subway tile backsplash, stainless steel appliances, an island and white countertops

Mid-sized transitional u-shaped laminate floor and gray floor open concept kitchen photo in DC Metro with an undermount sink, shaker cabinets, white cabinets, quartzite countertops, stainless steel appliances, an island and white countertops

This clean profile, streamlined kitchen embodies today's transitional look. The white painted perimeter cabinetry contrasts the grey stained island, while perfectly blending cool and warm tones.
Transitional Kitchen with Quartzite Countertops and an Island Ideas
1





