Transitional Kitchen with Soapstone Countertops Ideas
Refine by:
Budget
Sort by:Popular Today
1 - 20 of 4,095 photos
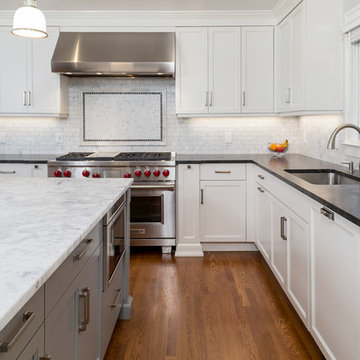
This custom kitchen has jet mist granite counter tops around the edges and quartzite counter tops on the island with Carrera marble backsplash and in the butlers pantry, akdo glass tile backsplash, faucets are grohe.
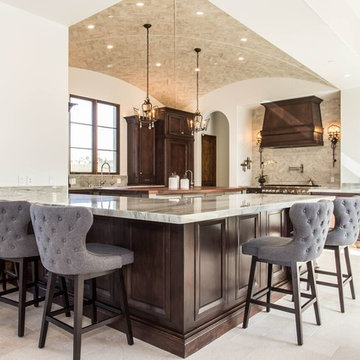
Note in this Picture: The functionality of a lower bar cabinet - see open cabinet photo.
This timeless kitchen is all about the WOW factor! From its custom walnut island top to its elegant and functional design, there is not one inch of this kitchen that went overlooked. With the high end Thermador appliance package and custom corner cabinets, this kitchen was built for the avid chef. From concept to completion this has to be one Ocean Contracting more applauded kitchens.
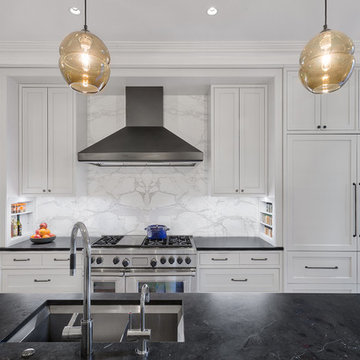
Photographer: Jeffrey Kilmer
Example of a mid-sized transitional galley medium tone wood floor and brown floor open concept kitchen design in New York with an undermount sink, white cabinets, soapstone countertops, white backsplash, marble backsplash, an island and black countertops
Example of a mid-sized transitional galley medium tone wood floor and brown floor open concept kitchen design in New York with an undermount sink, white cabinets, soapstone countertops, white backsplash, marble backsplash, an island and black countertops

Inspiration for a transitional medium tone wood floor kitchen remodel in Milwaukee with a farmhouse sink, recessed-panel cabinets, white cabinets, soapstone countertops, white backsplash, subway tile backsplash, stainless steel appliances and an island

Open kitchen for a busy family of five. Custom built inset cabinetry by Jewett Farms + Co. with handpainted perimeter cabinets and gray stained Oak Island.
Reclaimed wood shelves behind glass cabinet doors, custom bronze hood. Soapstone countertops by Jewett Farms + Co. Look over the projects to check out all the custom details.
Photography by Eric Roth
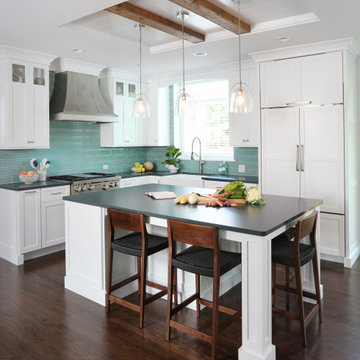
This white painted kitchen features a splash of color in the blue backsplash tile and reclaimed wood beams and shelving. Part of a broader renovation throughout the home that included the family room, laundry room, and powder room, the more open floor-plan makes the home feel more spacious and comfortable for everyday living.
Decor by Rachel of Two Hands Interiors

Small transitional u-shaped dark wood floor eat-in kitchen photo in San Francisco with a single-bowl sink, shaker cabinets, white cabinets, soapstone countertops, white backsplash, ceramic backsplash, stainless steel appliances and a peninsula

Amy Aidinis Hirsch LLC
Example of a large transitional u-shaped medium tone wood floor and brown floor enclosed kitchen design in New York with gray backsplash, white cabinets, stone tile backsplash, an undermount sink, shaker cabinets, soapstone countertops and an island
Example of a large transitional u-shaped medium tone wood floor and brown floor enclosed kitchen design in New York with gray backsplash, white cabinets, stone tile backsplash, an undermount sink, shaker cabinets, soapstone countertops and an island
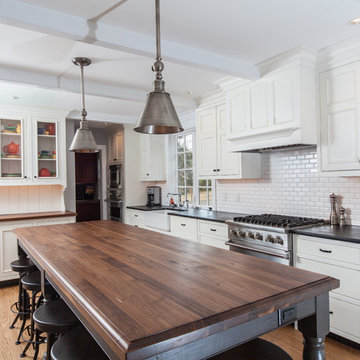
Betsy Barron
Inspiration for a large transitional l-shaped light wood floor and brown floor eat-in kitchen remodel in Philadelphia with a single-bowl sink, white backsplash, subway tile backsplash, stainless steel appliances, recessed-panel cabinets, white cabinets, an island, soapstone countertops and black countertops
Inspiration for a large transitional l-shaped light wood floor and brown floor eat-in kitchen remodel in Philadelphia with a single-bowl sink, white backsplash, subway tile backsplash, stainless steel appliances, recessed-panel cabinets, white cabinets, an island, soapstone countertops and black countertops

Kitchen - large transitional medium tone wood floor and brown floor kitchen idea in Philadelphia with a farmhouse sink, white cabinets, soapstone countertops, white backsplash, ceramic backsplash, paneled appliances, an island, gray countertops and shaker cabinets

The custom height single ovens were placed side by side to allow for easy use and the large island provided plenty of work space. The combination of clean sleek lines with a variety of finishes and textures keeps this “beach house cottage look” current and comfortable.

Photos by Spacecrafting
Large transitional l-shaped dark wood floor and brown floor enclosed kitchen photo in Minneapolis with a farmhouse sink, white cabinets, stainless steel appliances, soapstone countertops, an island and shaker cabinets
Large transitional l-shaped dark wood floor and brown floor enclosed kitchen photo in Minneapolis with a farmhouse sink, white cabinets, stainless steel appliances, soapstone countertops, an island and shaker cabinets

This light and airy kitchen invites entertaining and features multiple seating areas. The cluster of light fixtures over the island adds a special touch

Inspiration for a transitional l-shaped porcelain tile and black floor kitchen pantry remodel in St Louis with white cabinets, soapstone countertops, open cabinets, gray backsplash and black countertops
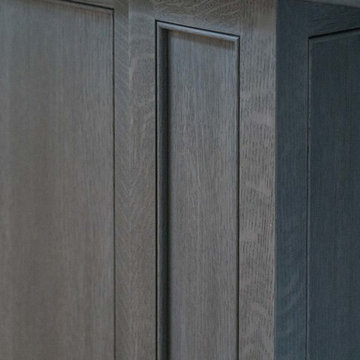
The Oak Island and pantry have been finished using Rubio oil in a custom blend of grays.
Photography by Eric Roth
Eat-in kitchen - large transitional l-shaped medium tone wood floor eat-in kitchen idea in Boston with an undermount sink, recessed-panel cabinets, white cabinets, soapstone countertops, gray backsplash, ceramic backsplash, stainless steel appliances and an island
Eat-in kitchen - large transitional l-shaped medium tone wood floor eat-in kitchen idea in Boston with an undermount sink, recessed-panel cabinets, white cabinets, soapstone countertops, gray backsplash, ceramic backsplash, stainless steel appliances and an island
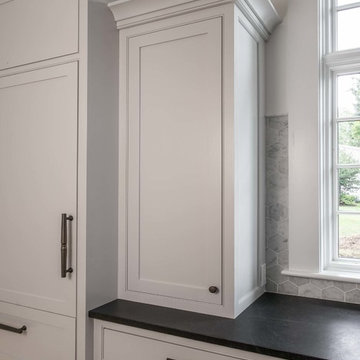
Built in walnut coffee station sits behind this pocket door. Pull out walnut tray makes it easy to access the coffee maker and a drawer below holds all the supplies.
Photography by Eric Roth
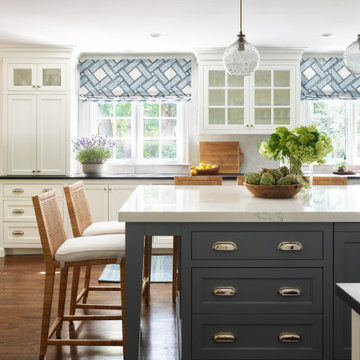
Traditional Kitchen, Chestnut Hill, MA
Large transitional dark wood floor and brown floor kitchen photo in Boston with a single-bowl sink, shaker cabinets, white cabinets, soapstone countertops, white backsplash, marble backsplash, stainless steel appliances, an island and black countertops
Large transitional dark wood floor and brown floor kitchen photo in Boston with a single-bowl sink, shaker cabinets, white cabinets, soapstone countertops, white backsplash, marble backsplash, stainless steel appliances, an island and black countertops
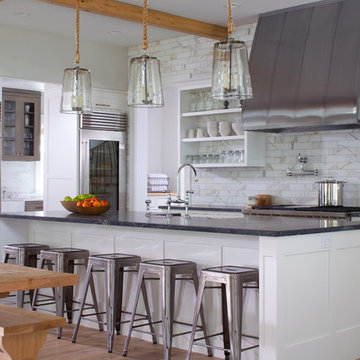
Grabill Cabinets
Example of a transitional single-wall light wood floor kitchen design in Grand Rapids with a farmhouse sink, white cabinets, soapstone countertops, white backsplash, porcelain backsplash, stainless steel appliances and an island
Example of a transitional single-wall light wood floor kitchen design in Grand Rapids with a farmhouse sink, white cabinets, soapstone countertops, white backsplash, porcelain backsplash, stainless steel appliances and an island

Ken Vaughn
Kitchen - transitional u-shaped dark wood floor and brown floor kitchen idea in Dallas with a farmhouse sink, beaded inset cabinets, gray cabinets, soapstone countertops, white backsplash, subway tile backsplash, two islands and black countertops
Kitchen - transitional u-shaped dark wood floor and brown floor kitchen idea in Dallas with a farmhouse sink, beaded inset cabinets, gray cabinets, soapstone countertops, white backsplash, subway tile backsplash, two islands and black countertops
Transitional Kitchen with Soapstone Countertops Ideas
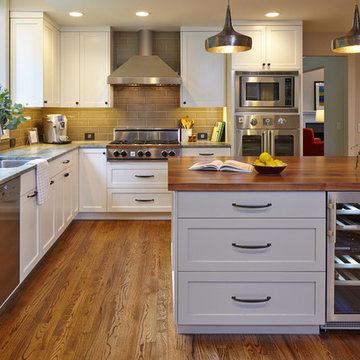
Custom shaker style cabinetry throughout kitchen. Costa Esmeralda granite countertops are featured on the perimeter of the kitchen with custom solid walnut butcher block countertop on the island. Mixed metal hammered iron pendents with dark silver exterior and interior accented with a brass weld.
1





