Transitional Kitchen with Stainless Steel Countertops Ideas
Refine by:
Budget
Sort by:Popular Today
1 - 20 of 581 photos
Item 1 of 3

Complete renovation of a 1930's classical townhouse kitchen in New York City's Upper East Side.
Inspiration for a large transitional u-shaped porcelain tile and gray floor enclosed kitchen remodel in New York with an integrated sink, flat-panel cabinets, white cabinets, stainless steel countertops, multicolored backsplash, cement tile backsplash, stainless steel appliances, an island and gray countertops
Inspiration for a large transitional u-shaped porcelain tile and gray floor enclosed kitchen remodel in New York with an integrated sink, flat-panel cabinets, white cabinets, stainless steel countertops, multicolored backsplash, cement tile backsplash, stainless steel appliances, an island and gray countertops

Transitional kitchen photo in San Francisco with stainless steel appliances, stainless steel countertops, shaker cabinets, light wood cabinets, green backsplash and an integrated sink

The kitchen is a mix of existing and new cabinets that were made to match. Marmoleum (a natural sheet linoleum) flooring sets the kitchen apart in the home’s open plan. It is also low maintenance and resilient underfoot. Custom stainless steel countertops match the appliances, are low maintenance and are, uhm, stainless!

Featuring R.D. Henry & Company
Mid-sized transitional single-wall medium tone wood floor kitchen photo in Chicago with shaker cabinets, white cabinets, white backsplash, subway tile backsplash, stainless steel appliances and stainless steel countertops
Mid-sized transitional single-wall medium tone wood floor kitchen photo in Chicago with shaker cabinets, white cabinets, white backsplash, subway tile backsplash, stainless steel appliances and stainless steel countertops
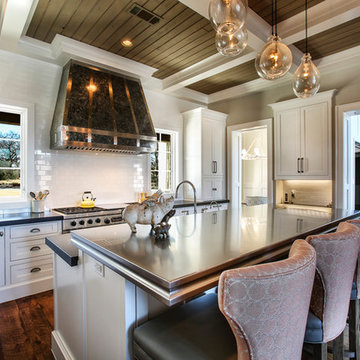
Photography by www.impressia.net
Large transitional single-wall medium tone wood floor eat-in kitchen photo in Dallas with recessed-panel cabinets, white cabinets, stainless steel countertops, white backsplash, stainless steel appliances and an island
Large transitional single-wall medium tone wood floor eat-in kitchen photo in Dallas with recessed-panel cabinets, white cabinets, stainless steel countertops, white backsplash, stainless steel appliances and an island
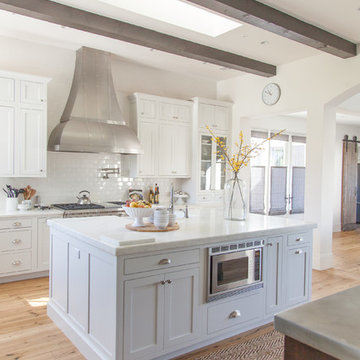
Inspiration for a large transitional l-shaped light wood floor eat-in kitchen remodel in Phoenix with a farmhouse sink, white cabinets, white backsplash, stainless steel appliances, an island, shaker cabinets, stainless steel countertops and porcelain backsplash
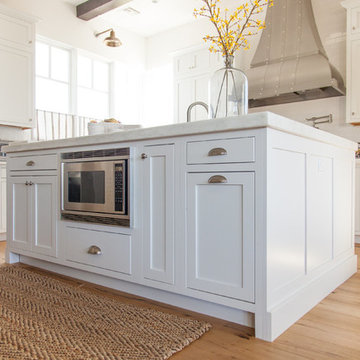
Large transitional l-shaped light wood floor eat-in kitchen photo in Phoenix with a farmhouse sink, white cabinets, white backsplash, stainless steel appliances, an island, stainless steel countertops, shaker cabinets and porcelain backsplash
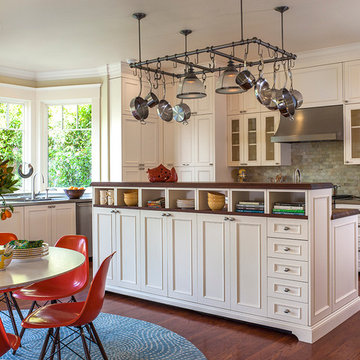
Architecture: Sutro Architects
Contractor: Larsen Builders
Photography: David Duncan Livingston
Eat-in kitchen - mid-sized transitional l-shaped medium tone wood floor eat-in kitchen idea in San Francisco with white cabinets, stainless steel countertops, green backsplash, stone tile backsplash and paneled appliances
Eat-in kitchen - mid-sized transitional l-shaped medium tone wood floor eat-in kitchen idea in San Francisco with white cabinets, stainless steel countertops, green backsplash, stone tile backsplash and paneled appliances
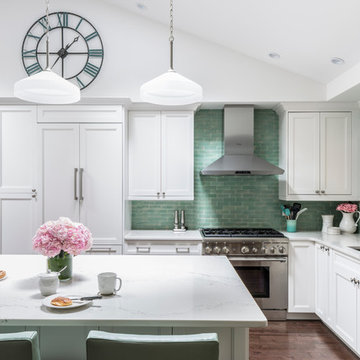
Design by Jennifer Scully Designs; Photography by Marco Ricca Studio
Large transitional l-shaped dark wood floor kitchen photo in New York with an undermount sink, recessed-panel cabinets, white cabinets, stainless steel countertops, green backsplash, subway tile backsplash, stainless steel appliances and an island
Large transitional l-shaped dark wood floor kitchen photo in New York with an undermount sink, recessed-panel cabinets, white cabinets, stainless steel countertops, green backsplash, subway tile backsplash, stainless steel appliances and an island
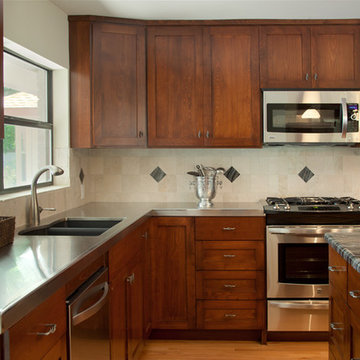
Morningside Architects, LLP
Contractor: Gilbert Godbold
Photographer: Rick Gardner Photography
Inspiration for a large transitional l-shaped light wood floor eat-in kitchen remodel in Houston with an undermount sink, recessed-panel cabinets, medium tone wood cabinets, stainless steel countertops, white backsplash, stone tile backsplash, stainless steel appliances and an island
Inspiration for a large transitional l-shaped light wood floor eat-in kitchen remodel in Houston with an undermount sink, recessed-panel cabinets, medium tone wood cabinets, stainless steel countertops, white backsplash, stone tile backsplash, stainless steel appliances and an island
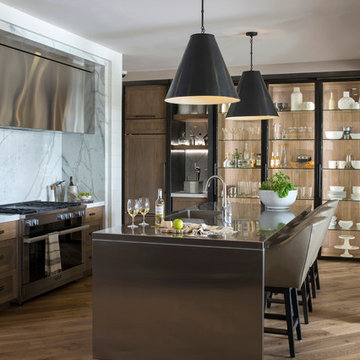
The lower level kitchen is open to the pool table and family room and designed for entertaining. The professional gas range is topped with a custom hood framed in a marble and shiplap surround. The island features a stainless steel waterfall countertop and two overscale metal shade pendants in oil rubbed bronze.
Heidi Zeiger
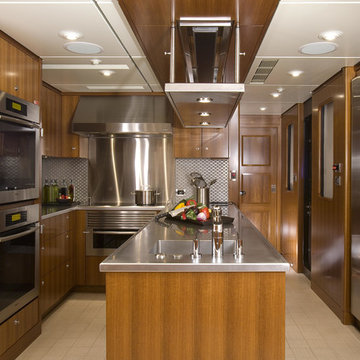
Photography by: Kristina Strobel
Enclosed kitchen - transitional l-shaped enclosed kitchen idea in Seattle with flat-panel cabinets, medium tone wood cabinets and stainless steel countertops
Enclosed kitchen - transitional l-shaped enclosed kitchen idea in Seattle with flat-panel cabinets, medium tone wood cabinets and stainless steel countertops
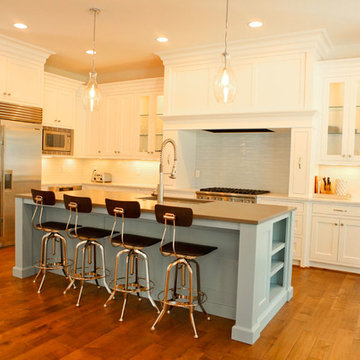
Large transitional l-shaped medium tone wood floor eat-in kitchen photo in Portland with an undermount sink, recessed-panel cabinets, white cabinets, stainless steel countertops, white backsplash, glass tile backsplash, stainless steel appliances and an island
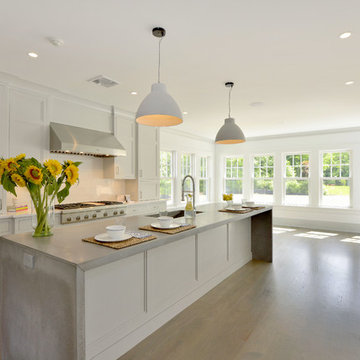
Peter Krupenye
Example of a large transitional single-wall light wood floor eat-in kitchen design in New York with an undermount sink, shaker cabinets, white cabinets, stainless steel countertops, white backsplash, stainless steel appliances, an island and subway tile backsplash
Example of a large transitional single-wall light wood floor eat-in kitchen design in New York with an undermount sink, shaker cabinets, white cabinets, stainless steel countertops, white backsplash, stainless steel appliances, an island and subway tile backsplash
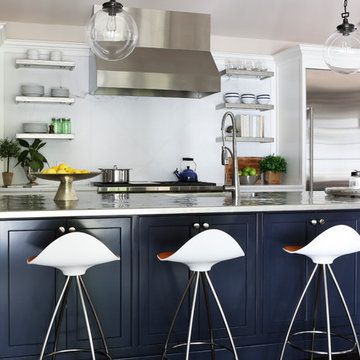
Kitchen opens to family room. Stainless steel island top and custom shelving.
Open concept kitchen - large transitional single-wall dark wood floor and brown floor open concept kitchen idea in New York with flat-panel cabinets, white cabinets, stainless steel countertops, white backsplash, stone slab backsplash, stainless steel appliances, an island and a farmhouse sink
Open concept kitchen - large transitional single-wall dark wood floor and brown floor open concept kitchen idea in New York with flat-panel cabinets, white cabinets, stainless steel countertops, white backsplash, stone slab backsplash, stainless steel appliances, an island and a farmhouse sink
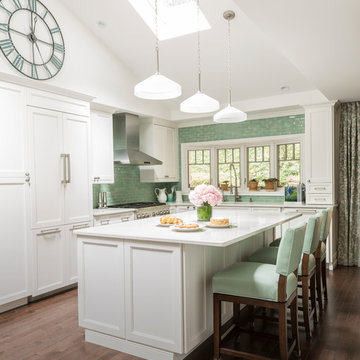
Design by Jennifer Scully Designs; Photography by Marco Ricca Studio
Large transitional l-shaped dark wood floor kitchen photo in New York with an undermount sink, recessed-panel cabinets, white cabinets, stainless steel countertops, green backsplash, subway tile backsplash, stainless steel appliances and an island
Large transitional l-shaped dark wood floor kitchen photo in New York with an undermount sink, recessed-panel cabinets, white cabinets, stainless steel countertops, green backsplash, subway tile backsplash, stainless steel appliances and an island
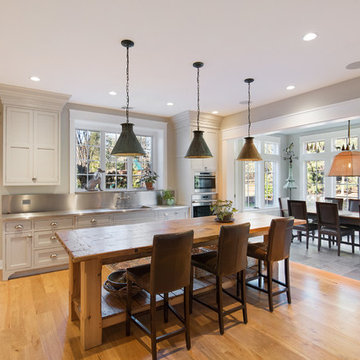
Example of a large transitional l-shaped medium tone wood floor eat-in kitchen design in Philadelphia with an integrated sink, beaded inset cabinets, gray cabinets, stainless steel countertops, metallic backsplash, stainless steel appliances and an island
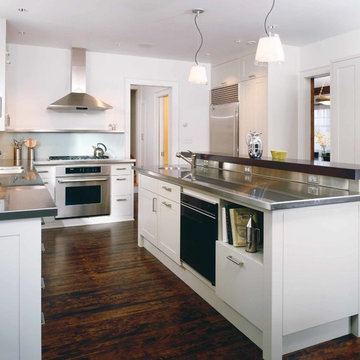
with Yunker/Asmus Architecture, Inc.
Photography by Karen Melvin
Eat-in kitchen - transitional dark wood floor eat-in kitchen idea in Minneapolis with an undermount sink, flat-panel cabinets, white cabinets, stainless steel countertops, metallic backsplash, metal backsplash, stainless steel appliances and an island
Eat-in kitchen - transitional dark wood floor eat-in kitchen idea in Minneapolis with an undermount sink, flat-panel cabinets, white cabinets, stainless steel countertops, metallic backsplash, metal backsplash, stainless steel appliances and an island
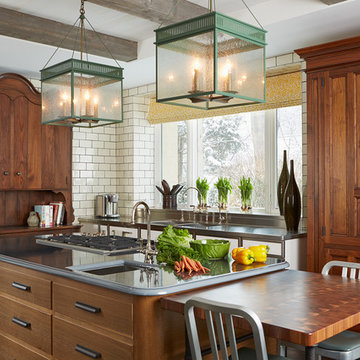
Photography by Susan Gillmore
Mid-sized transitional l-shaped dark wood floor kitchen photo in Minneapolis with a double-bowl sink, recessed-panel cabinets, medium tone wood cabinets, stainless steel countertops, white backsplash, subway tile backsplash and an island
Mid-sized transitional l-shaped dark wood floor kitchen photo in Minneapolis with a double-bowl sink, recessed-panel cabinets, medium tone wood cabinets, stainless steel countertops, white backsplash, subway tile backsplash and an island
Transitional Kitchen with Stainless Steel Countertops Ideas
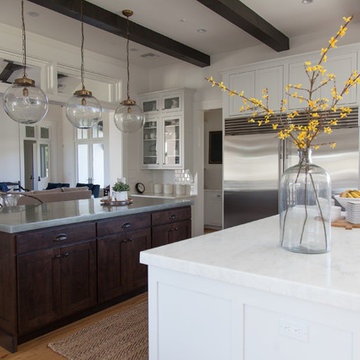
Inspiration for a large transitional l-shaped light wood floor eat-in kitchen remodel in Phoenix with a farmhouse sink, white backsplash, stainless steel appliances, an island, stainless steel countertops, shaker cabinets, white cabinets and porcelain backsplash
1





