Transitional Kitchen with Tile Countertops and White Backsplash Ideas
Refine by:
Budget
Sort by:Popular Today
1 - 20 of 161 photos
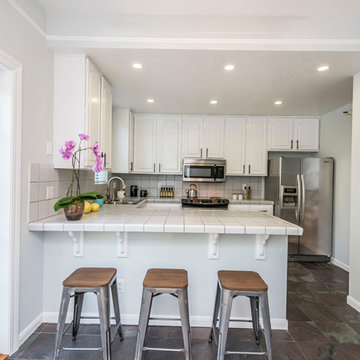
Example of a small transitional u-shaped ceramic tile and brown floor eat-in kitchen design in San Francisco with a double-bowl sink, raised-panel cabinets, white cabinets, tile countertops, white backsplash, ceramic backsplash, stainless steel appliances and a peninsula
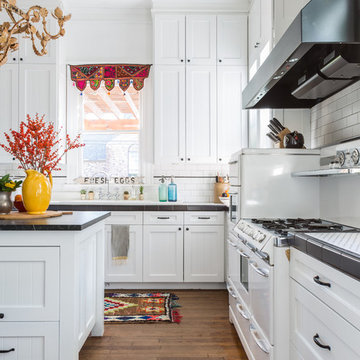
Inspiration for a mid-sized transitional u-shaped medium tone wood floor and brown floor eat-in kitchen remodel in Houston with shaker cabinets, white cabinets, white backsplash, subway tile backsplash, white appliances, an island and tile countertops
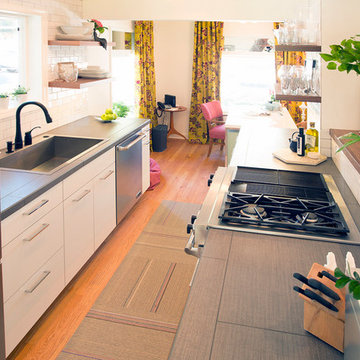
Steve Eltinge
Inspiration for a small transitional galley light wood floor open concept kitchen remodel in Portland with a drop-in sink, flat-panel cabinets, white cabinets, tile countertops, white backsplash, subway tile backsplash, stainless steel appliances and no island
Inspiration for a small transitional galley light wood floor open concept kitchen remodel in Portland with a drop-in sink, flat-panel cabinets, white cabinets, tile countertops, white backsplash, subway tile backsplash, stainless steel appliances and no island
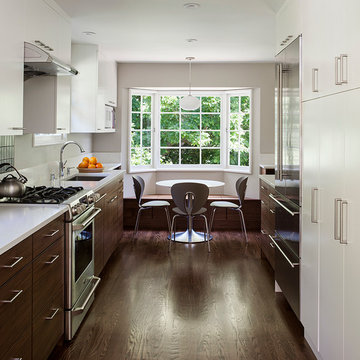
Photo by Michele Lee Willson
Example of a mid-sized transitional u-shaped dark wood floor kitchen design in San Francisco with an undermount sink, flat-panel cabinets, dark wood cabinets, tile countertops, white backsplash, ceramic backsplash and stainless steel appliances
Example of a mid-sized transitional u-shaped dark wood floor kitchen design in San Francisco with an undermount sink, flat-panel cabinets, dark wood cabinets, tile countertops, white backsplash, ceramic backsplash and stainless steel appliances
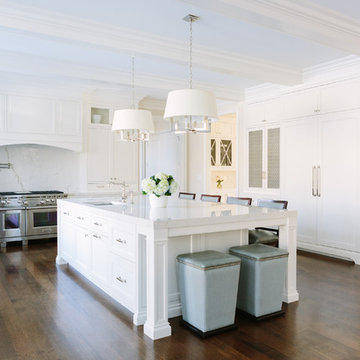
Photo By:
Aimée Mazzenga
Inspiration for a transitional u-shaped dark wood floor and brown floor open concept kitchen remodel in Chicago with beaded inset cabinets, white cabinets, tile countertops, white backsplash, porcelain backsplash, stainless steel appliances, an island, white countertops and an undermount sink
Inspiration for a transitional u-shaped dark wood floor and brown floor open concept kitchen remodel in Chicago with beaded inset cabinets, white cabinets, tile countertops, white backsplash, porcelain backsplash, stainless steel appliances, an island, white countertops and an undermount sink
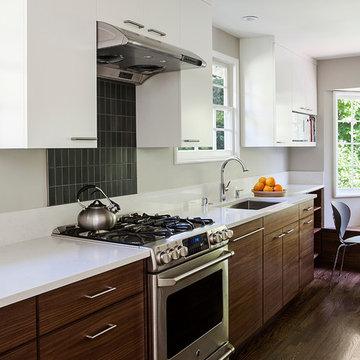
Photo by Michele Lee Willson
Inspiration for a mid-sized transitional u-shaped dark wood floor kitchen remodel in San Francisco with an undermount sink, flat-panel cabinets, dark wood cabinets, tile countertops, white backsplash, ceramic backsplash and stainless steel appliances
Inspiration for a mid-sized transitional u-shaped dark wood floor kitchen remodel in San Francisco with an undermount sink, flat-panel cabinets, dark wood cabinets, tile countertops, white backsplash, ceramic backsplash and stainless steel appliances
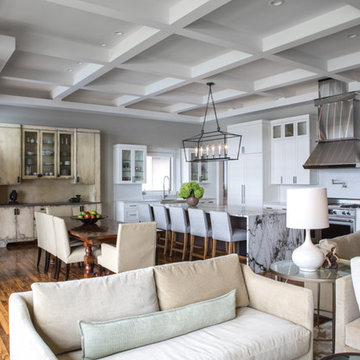
The dining table blended with our client's desire for a more contemporary flair served as inspiration for the Kitchen and Dining Area. Two focal points exist in this area - the 7' tall custom designed built-in storage unit in the dining area, and a magnificent 11' long honed marble, waterfall wrapped kitchen island. The primitive style built in cabinetry was finished to relate to the traditional elements of the dining table and the clean lines of the cabinetry in the Kitchen Area simultaneously. The result is an eclectic contemporary vibe filled with rich, layered textures.
The Kitchen Area was designed as an elegant backdrop for the 3 focal points on the main level open floor plan. Clean lined off-white perimeter cabinetry and a textured, North African motif patterned backsplash frame the rich colored Island, where the client often entertains and dines with guests.
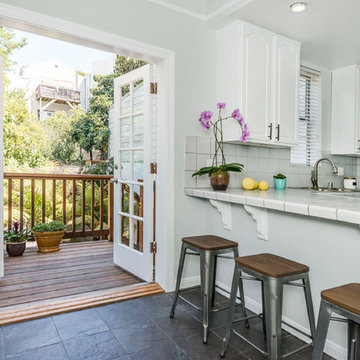
Eat-in kitchen - small transitional u-shaped ceramic tile and brown floor eat-in kitchen idea in San Francisco with a double-bowl sink, raised-panel cabinets, white cabinets, tile countertops, white backsplash, ceramic backsplash, stainless steel appliances and a peninsula
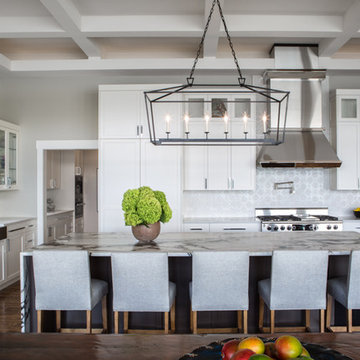
The dining table blended with our client's desire for a more contemporary flair served as inspiration for the Kitchen and Dining Area. Two focal points exist in this area - the 7' tall custom designed built-in storage unit in the dining area, and a magnificent 11' long honed marble, waterfall wrapped kitchen island. The primitive style built in cabinetry was finished to relate to the traditional elements of the dining table and the clean lines of the cabinetry in the Kitchen Area simultaneously. The result is an eclectic contemporary vibe filled with rich, layered textures.
The Kitchen Area was designed as an elegant backdrop for the 3 focal points on the main level open floor plan. Clean lined off-white perimeter cabinetry and a textured, North African motif patterned backsplash frame the rich colored Island, where the client often entertains and dines with guests.
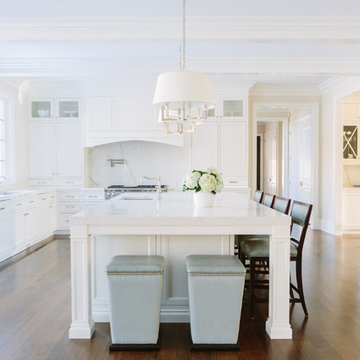
Photo By:
Aimée Mazzenga
Inspiration for a transitional l-shaped dark wood floor and brown floor open concept kitchen remodel in Chicago with a drop-in sink, beaded inset cabinets, white cabinets, tile countertops, white backsplash, porcelain backsplash, stainless steel appliances, an island and white countertops
Inspiration for a transitional l-shaped dark wood floor and brown floor open concept kitchen remodel in Chicago with a drop-in sink, beaded inset cabinets, white cabinets, tile countertops, white backsplash, porcelain backsplash, stainless steel appliances, an island and white countertops
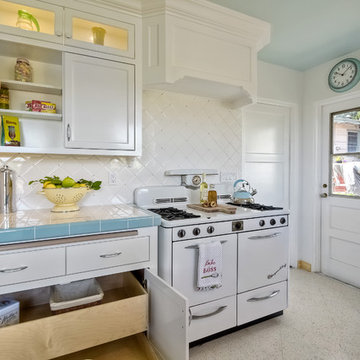
ZMK Construction Inc
Enclosed kitchen - mid-sized transitional galley terrazzo floor enclosed kitchen idea in San Diego with a double-bowl sink, recessed-panel cabinets, white cabinets, tile countertops, white backsplash, ceramic backsplash, white appliances and no island
Enclosed kitchen - mid-sized transitional galley terrazzo floor enclosed kitchen idea in San Diego with a double-bowl sink, recessed-panel cabinets, white cabinets, tile countertops, white backsplash, ceramic backsplash, white appliances and no island
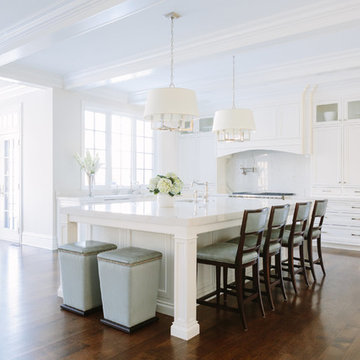
Photo By:
Aimée Mazzenga
Open concept kitchen - transitional l-shaped dark wood floor and brown floor open concept kitchen idea in Chicago with a drop-in sink, beaded inset cabinets, white cabinets, tile countertops, white backsplash, porcelain backsplash, stainless steel appliances, an island and white countertops
Open concept kitchen - transitional l-shaped dark wood floor and brown floor open concept kitchen idea in Chicago with a drop-in sink, beaded inset cabinets, white cabinets, tile countertops, white backsplash, porcelain backsplash, stainless steel appliances, an island and white countertops
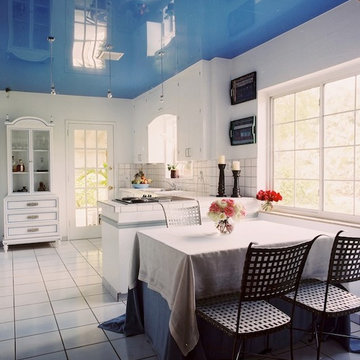
farmhouse kitchen with modern ambiance
Eat-in kitchen - mid-sized transitional u-shaped ceramic tile eat-in kitchen idea in Miami with flat-panel cabinets, white cabinets, tile countertops, white backsplash, ceramic backsplash and a peninsula
Eat-in kitchen - mid-sized transitional u-shaped ceramic tile eat-in kitchen idea in Miami with flat-panel cabinets, white cabinets, tile countertops, white backsplash, ceramic backsplash and a peninsula
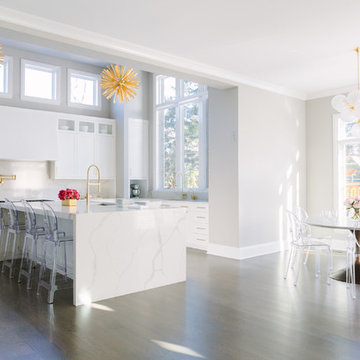
Photo Credit:
Aimée Mazzenga
Example of a large transitional l-shaped dark wood floor and brown floor open concept kitchen design in Chicago with an undermount sink, beaded inset cabinets, white cabinets, tile countertops, white backsplash, porcelain backsplash, stainless steel appliances, an island and white countertops
Example of a large transitional l-shaped dark wood floor and brown floor open concept kitchen design in Chicago with an undermount sink, beaded inset cabinets, white cabinets, tile countertops, white backsplash, porcelain backsplash, stainless steel appliances, an island and white countertops
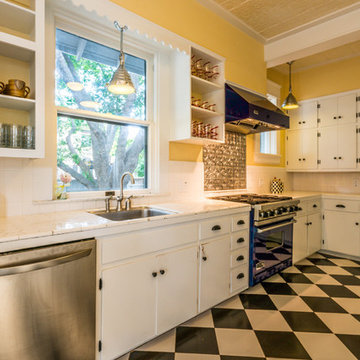
Example of a large transitional u-shaped ceramic tile enclosed kitchen design in Austin with an undermount sink, flat-panel cabinets, white cabinets, tile countertops, white backsplash, ceramic backsplash and stainless steel appliances
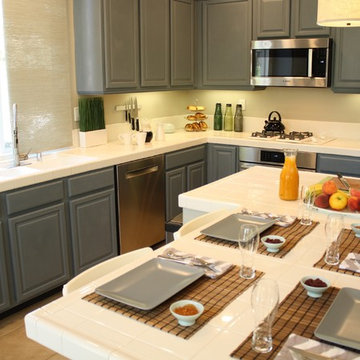
The slate blue color of these cabinets was custom designed by Jessie Lloyd Design, and implemented using Annie Sloan's Chalk Paint. The cool color of the cabinets and stainless steel appliances is balanced by neutral tones and natural woven materials of the pendant drum lights and window shade.
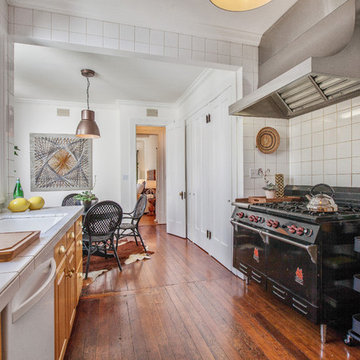
Eat-in kitchen - mid-sized transitional galley medium tone wood floor and brown floor eat-in kitchen idea in San Francisco with an undermount sink, raised-panel cabinets, light wood cabinets, tile countertops, white backsplash, ceramic backsplash and black appliances
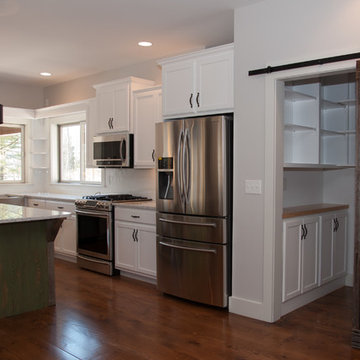
Eat-in kitchen - mid-sized transitional l-shaped medium tone wood floor eat-in kitchen idea in Other with a farmhouse sink, raised-panel cabinets, stainless steel cabinets, tile countertops, white backsplash, subway tile backsplash, stainless steel appliances and an island
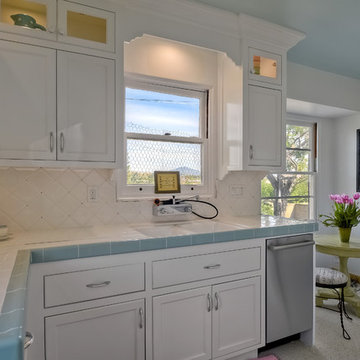
ZMK Construction Inc
Mid-sized transitional galley terrazzo floor enclosed kitchen photo in San Diego with a double-bowl sink, recessed-panel cabinets, white cabinets, tile countertops, white backsplash, ceramic backsplash, white appliances and no island
Mid-sized transitional galley terrazzo floor enclosed kitchen photo in San Diego with a double-bowl sink, recessed-panel cabinets, white cabinets, tile countertops, white backsplash, ceramic backsplash, white appliances and no island
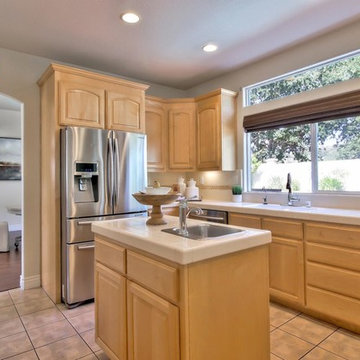
Example of a mid-sized transitional u-shaped ceramic tile and beige floor eat-in kitchen design in San Francisco with an undermount sink, raised-panel cabinets, light wood cabinets, tile countertops, white backsplash, ceramic backsplash, stainless steel appliances, an island and white countertops
Transitional Kitchen with Tile Countertops and White Backsplash Ideas
1





