Transitional Kitchen with Zinc Countertops Ideas
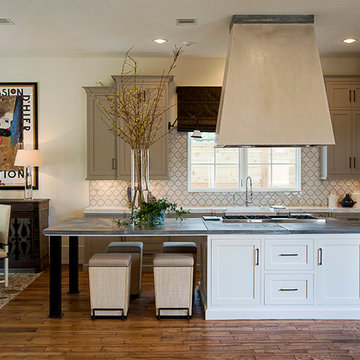
2013 West University- Best of Show Award Winner, Best Kitchen, and Peoples Choice
BwCollier Interior Design- BWC Studio, Inc
Sigi Cabello Photography
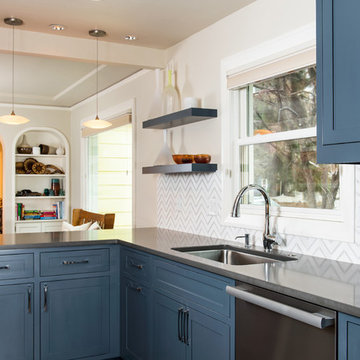
Steve Tague
Mid-sized transitional medium tone wood floor and brown floor kitchen photo in Other with an undermount sink, recessed-panel cabinets, blue cabinets, zinc countertops, white backsplash, ceramic backsplash, stainless steel appliances and a peninsula
Mid-sized transitional medium tone wood floor and brown floor kitchen photo in Other with an undermount sink, recessed-panel cabinets, blue cabinets, zinc countertops, white backsplash, ceramic backsplash, stainless steel appliances and a peninsula
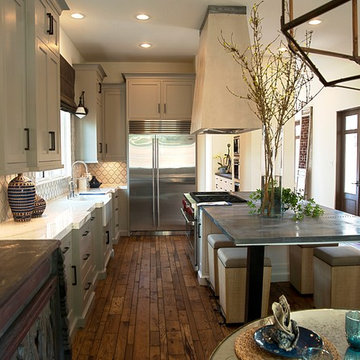
2013 West University- Best of Show Award WInner, Best Kitchen, and Peoples Choice
BwCollier Interior Design- BWC Studio, Inc
Sigi Cabello Photography
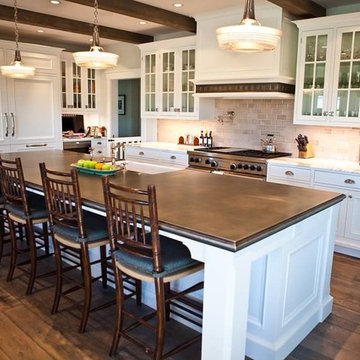
Located in Colorado. We will travel.
Budget varies.
Enclosed kitchen - large transitional galley medium tone wood floor enclosed kitchen idea in Denver with glass-front cabinets, white cabinets, zinc countertops, an island, a farmhouse sink, gray backsplash, ceramic backsplash and stainless steel appliances
Enclosed kitchen - large transitional galley medium tone wood floor enclosed kitchen idea in Denver with glass-front cabinets, white cabinets, zinc countertops, an island, a farmhouse sink, gray backsplash, ceramic backsplash and stainless steel appliances
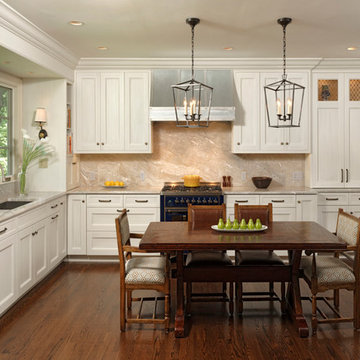
Alexandria, Virginia Transitional Kitchen Design with Intriguing Zinc Accents by #MeghanBrowne4JenniferGilmer. Taking a holistic approach to the space, we moved the doorway to the garage first and created a new entrance with a mini-mud room with shelving and catch-all space that helps contain clutter as people enter the home. With the doorway removed from the center of the kitchen, we were also able to create an expansive countertop run with the zinc hood and blue range centered in the space for an ideal work zone. On the adjacent wall, we simply replaced the windows with shorter windows to allow for the sink to sit underneath and overlook the backyard.
Photography by Bob Narod. http://www.gilmerkitchens.com/
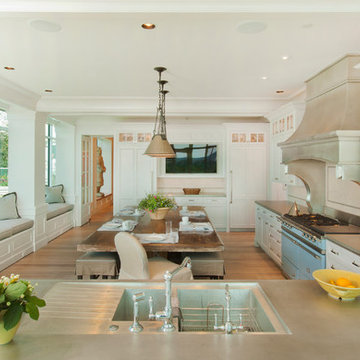
Kurt Johnson
Example of a large transitional single-wall light wood floor eat-in kitchen design in Omaha with an integrated sink, white cabinets, beige backsplash, stone slab backsplash, colored appliances, a peninsula, flat-panel cabinets and zinc countertops
Example of a large transitional single-wall light wood floor eat-in kitchen design in Omaha with an integrated sink, white cabinets, beige backsplash, stone slab backsplash, colored appliances, a peninsula, flat-panel cabinets and zinc countertops
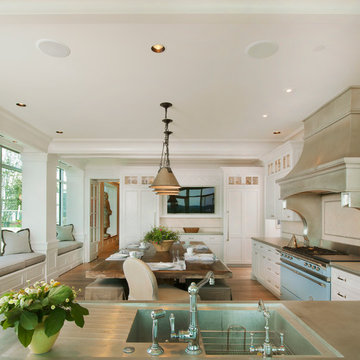
Kurt Johnson
Large transitional u-shaped light wood floor open concept kitchen photo in Omaha with an integrated sink, recessed-panel cabinets, white cabinets, zinc countertops, beige backsplash, stone tile backsplash, paneled appliances and an island
Large transitional u-shaped light wood floor open concept kitchen photo in Omaha with an integrated sink, recessed-panel cabinets, white cabinets, zinc countertops, beige backsplash, stone tile backsplash, paneled appliances and an island

Ric Stovall
Inspiration for a mid-sized transitional u-shaped medium tone wood floor and brown floor kitchen pantry remodel in Denver with a farmhouse sink, shaker cabinets, medium tone wood cabinets, zinc countertops, gray backsplash, porcelain backsplash, stainless steel appliances and no island
Inspiration for a mid-sized transitional u-shaped medium tone wood floor and brown floor kitchen pantry remodel in Denver with a farmhouse sink, shaker cabinets, medium tone wood cabinets, zinc countertops, gray backsplash, porcelain backsplash, stainless steel appliances and no island
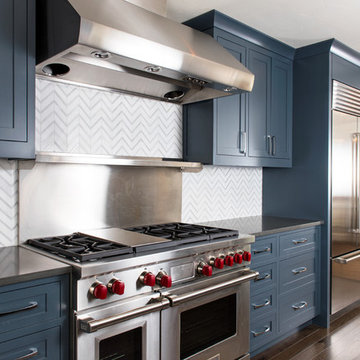
Tague Photo
Inspiration for a mid-sized transitional medium tone wood floor and brown floor kitchen remodel in Other with an undermount sink, recessed-panel cabinets, blue cabinets, zinc countertops, white backsplash, ceramic backsplash, stainless steel appliances and a peninsula
Inspiration for a mid-sized transitional medium tone wood floor and brown floor kitchen remodel in Other with an undermount sink, recessed-panel cabinets, blue cabinets, zinc countertops, white backsplash, ceramic backsplash, stainless steel appliances and a peninsula
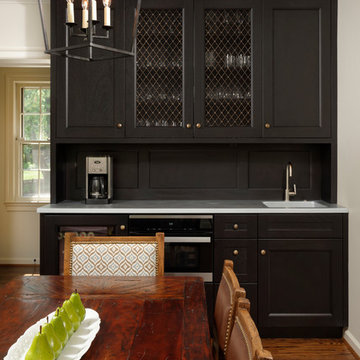
Alexandria, Virginia Transitional Kitchen Design with Intriguing Zinc Accents by #MeghanBrowne4JenniferGilmer. Taking a holistic approach to the space, we moved the doorway to the garage first and created a new entrance with a mini-mud room with shelving and catch-all space that helps contain clutter as people enter the home. With the doorway removed from the center of the kitchen, we were also able to create an expansive countertop run with the zinc hood and blue range centered in the space for an ideal work zone. On the adjacent wall, we simply replaced the windows with shorter windows to allow for the sink to sit underneath and overlook the backyard.
Photography by Bob Narod. http://www.gilmerkitchens.com/
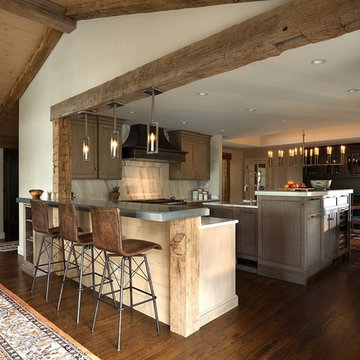
Transitional u-shaped dark wood floor eat-in kitchen photo in Other with an undermount sink, recessed-panel cabinets, gray cabinets, zinc countertops, white backsplash, stone slab backsplash, stainless steel appliances and an island
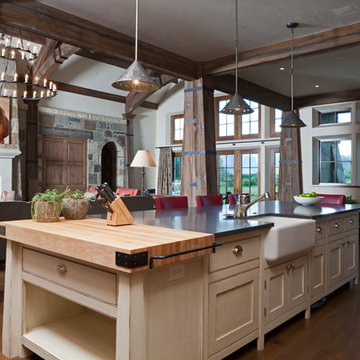
A custom home in Jackson, Wyoming
Example of a large transitional l-shaped medium tone wood floor open concept kitchen design in Other with a farmhouse sink, beaded inset cabinets, white cabinets, zinc countertops, stainless steel appliances and an island
Example of a large transitional l-shaped medium tone wood floor open concept kitchen design in Other with a farmhouse sink, beaded inset cabinets, white cabinets, zinc countertops, stainless steel appliances and an island
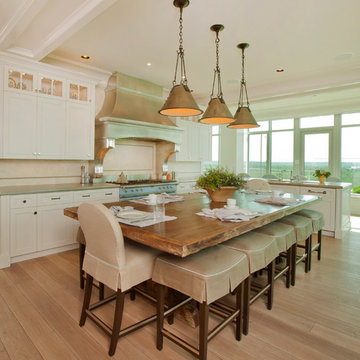
Kurt Johnson
Open concept kitchen - large transitional u-shaped light wood floor open concept kitchen idea in Omaha with an integrated sink, recessed-panel cabinets, white cabinets, zinc countertops, beige backsplash, stone tile backsplash, paneled appliances and an island
Open concept kitchen - large transitional u-shaped light wood floor open concept kitchen idea in Omaha with an integrated sink, recessed-panel cabinets, white cabinets, zinc countertops, beige backsplash, stone tile backsplash, paneled appliances and an island
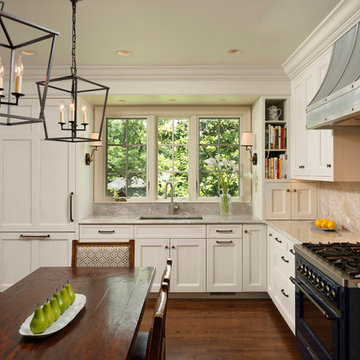
Alexandria, Virginia Transitional Kitchen Design by #MeghanBrowne4JenniferGilmer. Taking a holistic approach to the space, we moved the doorway to the garage first and created a new entrance with a mini-mud room with shelving and catch-all space that helps contain clutter as people enter the home. With the doorway removed from the center of the kitchen, we were also able to create an expansive countertop run with the zinc hood and blue range centered in the space for an ideal work zone. On the adjacent wall, we simply replaced the windows with shorter windows to allow for the sink to sit underneath and overlook the backyard.
Photography by Bob Narod. http://www.gilmerkitchens.com/
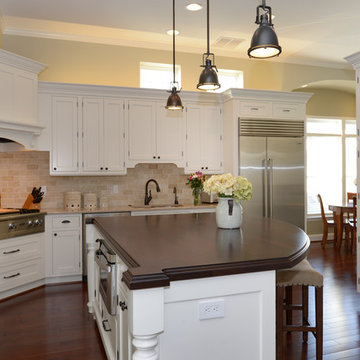
June Stanich
Example of a transitional l-shaped dark wood floor open concept kitchen design in Chicago with beaded inset cabinets, an island, an undermount sink, yellow cabinets, zinc countertops, black backsplash, stone tile backsplash and stainless steel appliances
Example of a transitional l-shaped dark wood floor open concept kitchen design in Chicago with beaded inset cabinets, an island, an undermount sink, yellow cabinets, zinc countertops, black backsplash, stone tile backsplash and stainless steel appliances
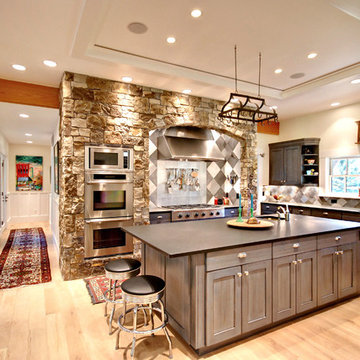
Robert Hawkins, Be A Deer
Inspiration for a large transitional l-shaped light wood floor and brown floor enclosed kitchen remodel in Other with an undermount sink, zinc countertops, gray backsplash, stainless steel appliances, an island, recessed-panel cabinets and gray cabinets
Inspiration for a large transitional l-shaped light wood floor and brown floor enclosed kitchen remodel in Other with an undermount sink, zinc countertops, gray backsplash, stainless steel appliances, an island, recessed-panel cabinets and gray cabinets
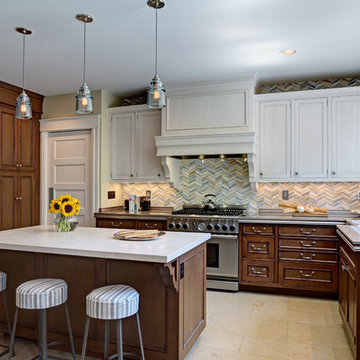
Mitchell Shenker
Example of a large transitional u-shaped limestone floor eat-in kitchen design in San Francisco with an integrated sink, raised-panel cabinets, medium tone wood cabinets, zinc countertops, multicolored backsplash, mosaic tile backsplash, stainless steel appliances and an island
Example of a large transitional u-shaped limestone floor eat-in kitchen design in San Francisco with an integrated sink, raised-panel cabinets, medium tone wood cabinets, zinc countertops, multicolored backsplash, mosaic tile backsplash, stainless steel appliances and an island
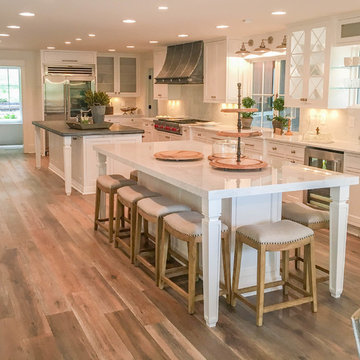
This new construction kitchen features Centra and Premier Cabinetry by Mouser, Heartland Door Style, Beaded Inset Construction in Maple Painted White/20-Matte. Also features Acid Washed Zinc Countertop, square edge, all sides Mirror Stainless Steel Edge Banding
Acid Washed Zinc Hood, Mirror Stainless Steel Accent Bands, Square Hammered Zinc Clavos
Stainless Steel 900CFM Blower Insert with Lights and controls included
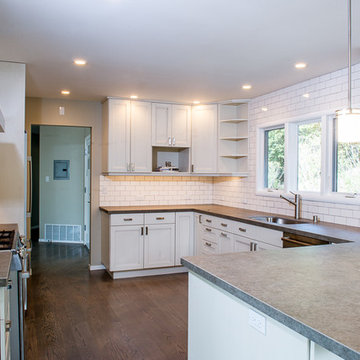
Large transitional u-shaped dark wood floor and brown floor enclosed kitchen photo in San Francisco with an undermount sink, shaker cabinets, white cabinets, zinc countertops, white backsplash, subway tile backsplash, stainless steel appliances and a peninsula
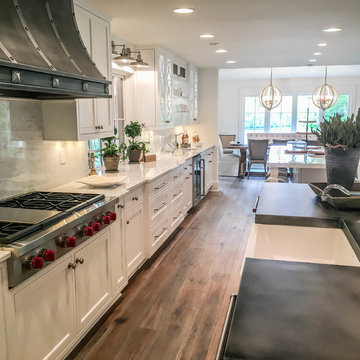
This new construction kitchen features Centra and Premier Cabinetry by Mouser, Heartland Door Style, Beaded Inset Construction in Maple Painted White/20-Matte. Also features Acid Washed Zinc Countertop, square edge, all sides Mirror Stainless Steel Edge Banding
Acid Washed Zinc Hood, Mirror Stainless Steel Accent Bands, Square Hammered Zinc Clavos
Stainless Steel 900CFM Blower Insert with Lights and controls included
Transitional Kitchen with Zinc Countertops Ideas
1





