Transitional Bamboo Floor Kitchen Ideas
Refine by:
Budget
Sort by:Popular Today
1 - 20 of 998 photos
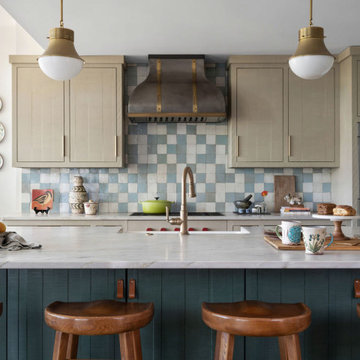
Eat-in kitchen - mid-sized transitional l-shaped bamboo floor and brown floor eat-in kitchen idea in Atlanta with a farmhouse sink, beige cabinets, quartzite countertops, blue backsplash, terra-cotta backsplash, stainless steel appliances, an island and white countertops

G.E. Monogram 48" Range ZDP486NRPSS
G.E. Monogram 48" Side by Side Built-In Refrigerator ZISS480DXSS
Zephyr Trapeze Hood CTPE48BSX
G.E Monogram Dishwashers ZDT870SFSS/ZDT800SSFSS
Electrolux Front Load Washer/Dryer - Model no longer available
Cabinets: Rod Heiss, Cutting Edge Design- Salt Lake City, Utah
Designer: Stephanie Lake- Bountiful, Utah
Contractor: J. Budge Construction- Herriman, Utah
Flooring is Timeline Light
Photography Credit: Lindsay Salazar Photography

Location: Port Townsend, Washington.
Photography by Dale Lang
Example of a mid-sized transitional l-shaped bamboo floor and brown floor eat-in kitchen design in Seattle with shaker cabinets, light wood cabinets, white backsplash, subway tile backsplash, stainless steel appliances, a double-bowl sink, solid surface countertops and an island
Example of a mid-sized transitional l-shaped bamboo floor and brown floor eat-in kitchen design in Seattle with shaker cabinets, light wood cabinets, white backsplash, subway tile backsplash, stainless steel appliances, a double-bowl sink, solid surface countertops and an island

Rich Texture of Stone Backsplash Sets the Tone for a Kitchen of Color and Character - We created this transitional style kitchen for a client who loves color and texture. When she came to ‘g’ she had already chosen to use the large stone wall behind her stove and selected her appliances, which were all high end and therefore guided us in the direction of creating a real cooks kitchen. The two tiered island plays a major roll in the design since the client also had the Charisma Blue Vetrazzo already selected. This tops the top tier of the island and helped us to establish a color palette throughout. Other important features include the appliance garage and the pantry, as well as bar area. The hand scraped bamboo floors also reflect the highly textured approach to this family gathering place as they extend to adjacent rooms. Dan Cutrona Photography

Example of a large transitional l-shaped bamboo floor and brown floor enclosed kitchen design in Seattle with an undermount sink, shaker cabinets, white cabinets, quartz countertops, multicolored backsplash, ceramic backsplash, stainless steel appliances, an island and white countertops
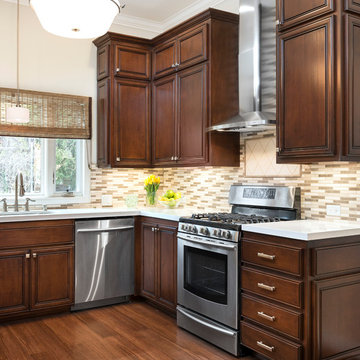
Riley Jamison Photography
Inspiration for a mid-sized transitional u-shaped bamboo floor enclosed kitchen remodel in Los Angeles with an undermount sink, dark wood cabinets, quartz countertops, multicolored backsplash, stainless steel appliances and no island
Inspiration for a mid-sized transitional u-shaped bamboo floor enclosed kitchen remodel in Los Angeles with an undermount sink, dark wood cabinets, quartz countertops, multicolored backsplash, stainless steel appliances and no island
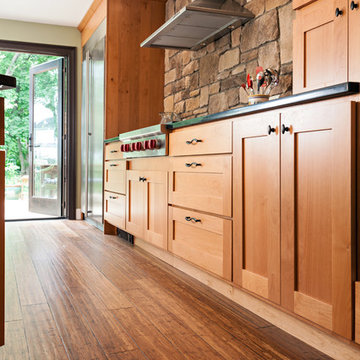
Detail of Hand scraped bamboo floor - We created this transitional style kitchen for a client who loves color and texture. When she came to ‘g’ she had already chosen to use the large stone wall behind her stove and selected her appliances, which were all high end and therefore guided us in the direction of creating a real cooks kitchen. The two tiered island plays a major roll in the design since the client also had the Charisma Blue Vetrazzo already selected. This tops the top tier of the island and helped us to establish a color palette throughout. Other important features include the appliance garage and the pantry, as well as bar area. The hand scraped bamboo floors also reflect the highly textured approach to this family gathering place as they extend to adjacent rooms. Dan Cutrona Photography
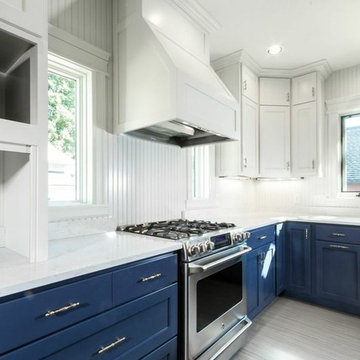
Example of a large transitional l-shaped bamboo floor enclosed kitchen design in Other with an undermount sink, shaker cabinets, blue cabinets, solid surface countertops, white backsplash, stainless steel appliances and an island
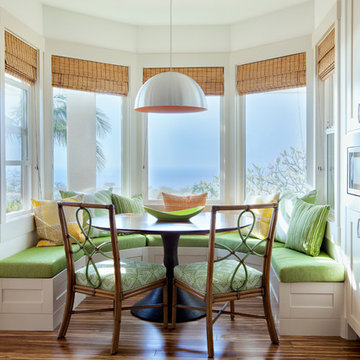
Emily Wineman
Large transitional bamboo floor eat-in kitchen photo in Hawaii with green backsplash, stainless steel appliances and an island
Large transitional bamboo floor eat-in kitchen photo in Hawaii with green backsplash, stainless steel appliances and an island
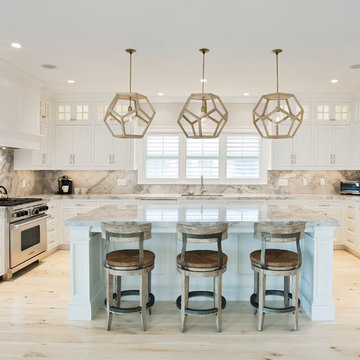
Example of a large transitional u-shaped bamboo floor eat-in kitchen design in Boston with an undermount sink, recessed-panel cabinets, white cabinets, marble countertops, multicolored backsplash, stone slab backsplash, stainless steel appliances and an island
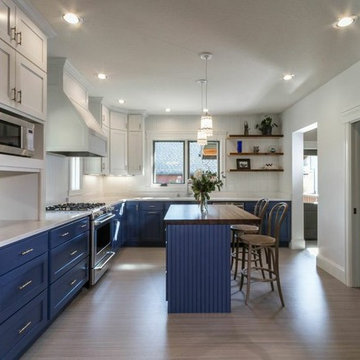
Large transitional l-shaped bamboo floor enclosed kitchen photo in Other with an undermount sink, shaker cabinets, blue cabinets, solid surface countertops, white backsplash, stainless steel appliances and an island
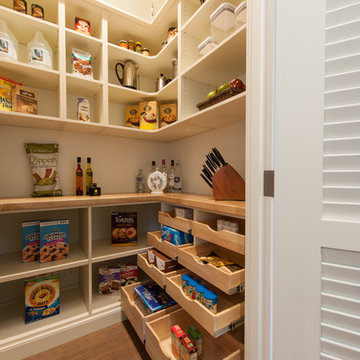
Photography: Augie Salbosa
Open concept kitchen - large transitional l-shaped bamboo floor open concept kitchen idea in Hawaii with an undermount sink, shaker cabinets, white cabinets, soapstone countertops, blue backsplash, glass sheet backsplash, paneled appliances and an island
Open concept kitchen - large transitional l-shaped bamboo floor open concept kitchen idea in Hawaii with an undermount sink, shaker cabinets, white cabinets, soapstone countertops, blue backsplash, glass sheet backsplash, paneled appliances and an island
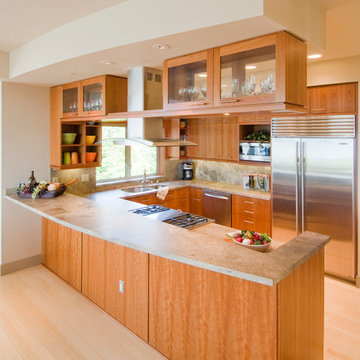
Kitchen and eating bar. [Jeff Miller Photography]
Open concept kitchen - transitional u-shaped bamboo floor open concept kitchen idea in Seattle with an undermount sink, flat-panel cabinets, medium tone wood cabinets, granite countertops, beige backsplash, stone slab backsplash and stainless steel appliances
Open concept kitchen - transitional u-shaped bamboo floor open concept kitchen idea in Seattle with an undermount sink, flat-panel cabinets, medium tone wood cabinets, granite countertops, beige backsplash, stone slab backsplash and stainless steel appliances
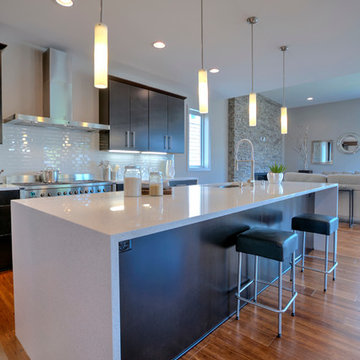
This transitional home in Lower Kennydale was designed to take advantage of all the light the area has to offer. Window design and layout is something we take pride in here at Signature Custom Homes. Some areas we love; the wine rack in the dining room, flat panel cabinets, waterfall quartz countertops, stainless steel appliances, and tiger hardwood flooring.
Photography: Layne Freedle
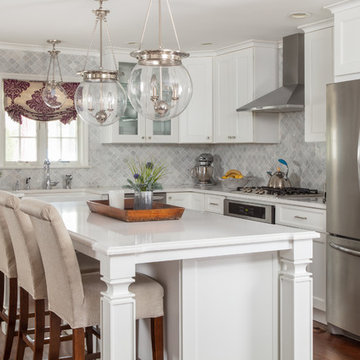
Kitchen
Example of a large transitional l-shaped bamboo floor and brown floor kitchen design in Other with a farmhouse sink, recessed-panel cabinets, white cabinets, granite countertops, gray backsplash, marble backsplash, stainless steel appliances, an island and white countertops
Example of a large transitional l-shaped bamboo floor and brown floor kitchen design in Other with a farmhouse sink, recessed-panel cabinets, white cabinets, granite countertops, gray backsplash, marble backsplash, stainless steel appliances, an island and white countertops
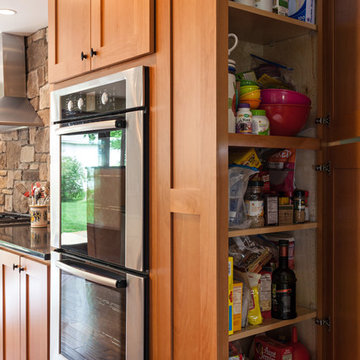
Storage Pantry - Shown Open - We created this transitional style kitchen for a client who loves color and texture. When she came to ‘g’ she had already chosen to use the large stone wall behind her stove and selected her appliances, which were all high end and therefore guided us in the direction of creating a real cooks kitchen. The two tiered island plays a major roll in the design since the client also had the Charisma Blue Vetrazzo already selected. This tops the top tier of the island and helped us to establish a color palette throughout. Other important features include the appliance garage and the pantry, as well as bar area. The hand scraped bamboo floors also reflect the highly textured approach to this family gathering place as they extend to adjacent rooms. Dan Cutrona Photography
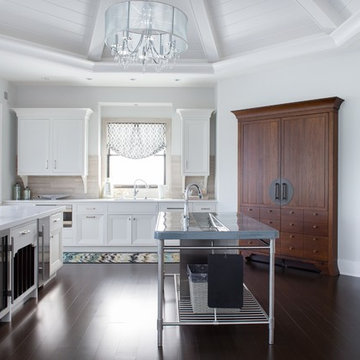
Crystal Cabinetworks and SieMatic cabinetry mix in this entertaining kitchen. The clean painted cabinetry jump of the dark bamboo floors. Custom mantle shelf and tile hood set off the range alcove.
Photo: Matt Kocourek Photography
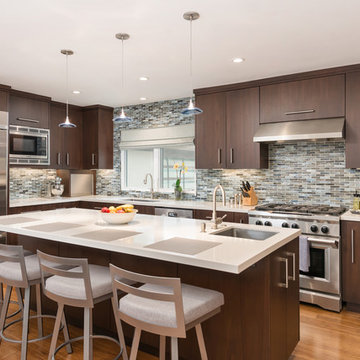
This small Ranch Style house was gutted and completely renovated and opened up to produce a truly indoor-outdoor experience. Panoramic Doors were essential to that end. Most of the house, including what was previously an enclosed Kitchen, now share the views out to the private rear yard and garden.
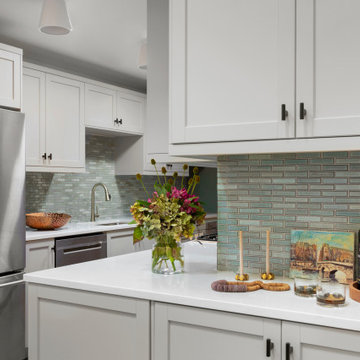
This small townhouse kitchen has no windows (it has a sliding glass door across from the dining nook) and had a limited budget. The owners planned to live in the home for 3-5 more years. The challenge was to update and brighten the space using Ikea cabinets while creating a custom feel with good resale value.
Transitional Bamboo Floor Kitchen Ideas
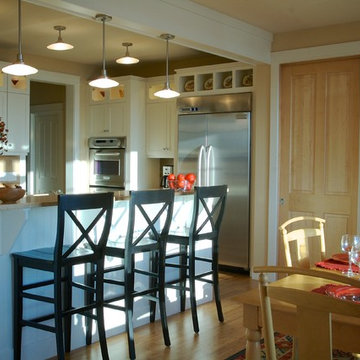
Bradley Wheeler, AIA, LEED AP
Example of a mid-sized transitional u-shaped bamboo floor eat-in kitchen design in Other with an undermount sink, flat-panel cabinets, white cabinets, quartz countertops, beige backsplash, porcelain backsplash, stainless steel appliances and a peninsula
Example of a mid-sized transitional u-shaped bamboo floor eat-in kitchen design in Other with an undermount sink, flat-panel cabinets, white cabinets, quartz countertops, beige backsplash, porcelain backsplash, stainless steel appliances and a peninsula
1





