Transitional Concrete Floor Kitchen Ideas
Refine by:
Budget
Sort by:Popular Today
1 - 20 of 1,477 photos
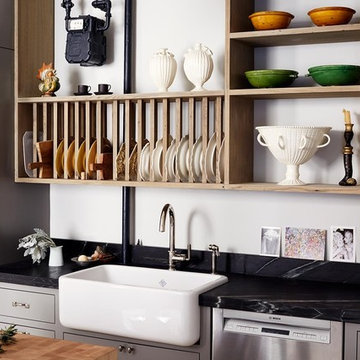
Custom chestnut open shelving with drying rack in Kitchen. With custom shaker cabinetry, farmhouse sink, and soapstone counters.
Architectural photography by Bob Martus

The key to this project was to create a kitchen fitting of a residence with strong Industrial aesthetics. The PB Kitchen Design team managed to preserve the warmth and organic feel of the home’s architecture. The sturdy materials used to enrich the integrity of the design, never take away from the fact that this space is meant for hospitality. Functionally, the kitchen works equally well for quick family meals or large gatherings. But take a closer look at the use of texture and height. The vaulted ceiling and exposed trusses bring an additional element of awe to this already stunning kitchen.
Project specs: Cabinets by Quality Custom Cabinetry. 48" Wolf range. Sub Zero integrated refrigerator in stainless steel.
Project Accolades: First Place honors in the National Kitchen and Bath Association’s 2014 Design Competition
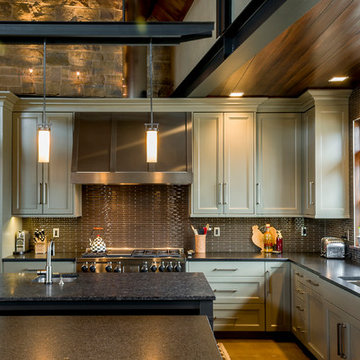
The key to this project was to create a kitchen fitting of a residence with strong Industrial aesthetics. The PB Kitchen Design team managed to preserve the warmth and organic feel of the home’s architecture. The sturdy materials used to enrich the integrity of the design, never take away from the fact that this space is meant for hospitality. Functionally, the kitchen works equally well for quick family meals or large gatherings. But take a closer look at the use of texture and height. The vaulted ceiling and exposed trusses bring an additional element of awe to this already stunning kitchen.
Project specs: Cabinets by Quality Custom Cabinetry. 48" Wolf range. Sub Zero integrated refrigerator in stainless steel.
Project Accolades: First Place honors in the National Kitchen and Bath Association’s 2014 Design Competition
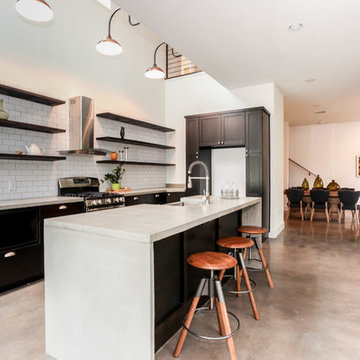
This galley kitchen is perfect for any home. A ton of natural light enters this space from clerestory windows, making this a prized places to cook, eat, drink and entertain.
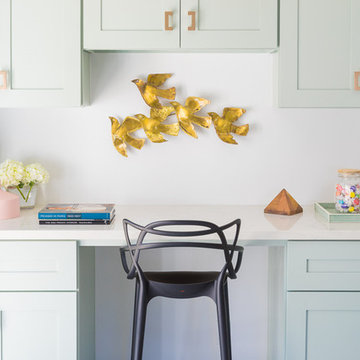
Photo by Eron Rauch
Example of a transitional concrete floor kitchen design in Los Angeles with a farmhouse sink, shaker cabinets, white cabinets, quartz countertops, white backsplash and stainless steel appliances
Example of a transitional concrete floor kitchen design in Los Angeles with a farmhouse sink, shaker cabinets, white cabinets, quartz countertops, white backsplash and stainless steel appliances
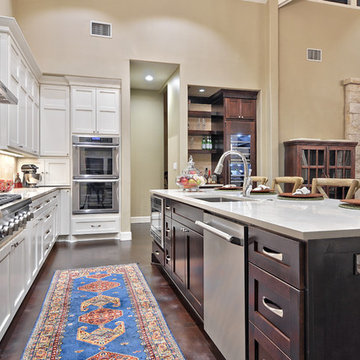
The kitchen island/bar compliments wine storage/wet bar with dark brown stained wood cabinets and stainless steel appliances, while the white Silestone countertops match the adjacent white shaker cabinets.
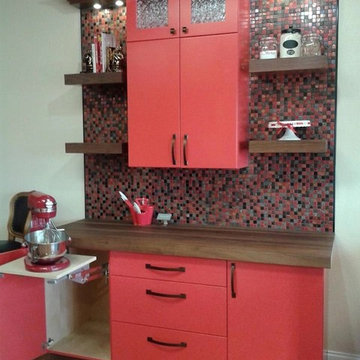
Greenfield cabinetry, slab door style, custom red color, Natural walnut trim and shelves, Walnut butcher block counter top. Mixer lift
Kitchen pantry - small transitional concrete floor and brown floor kitchen pantry idea in Tampa with flat-panel cabinets, red cabinets, multicolored backsplash, colored appliances, no island, wood countertops and mosaic tile backsplash
Kitchen pantry - small transitional concrete floor and brown floor kitchen pantry idea in Tampa with flat-panel cabinets, red cabinets, multicolored backsplash, colored appliances, no island, wood countertops and mosaic tile backsplash
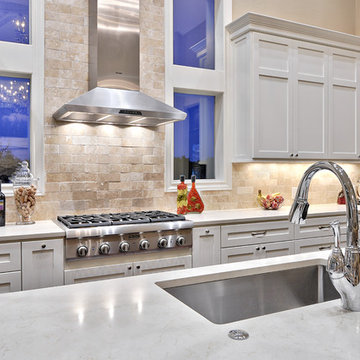
White Silestone countertops paired with white shaker cabinets, beige stone tile backsplash, and stainless steel appliances is a fashionable look for a transitional kitchen.
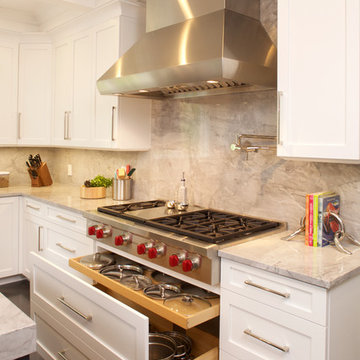
Special pull-outs separating the lids are located under the Wolf rangetop.
Space planning and cabinetry design: Jennifer Howard, JWH
Photography: Mick Hales, Greenworld Productions
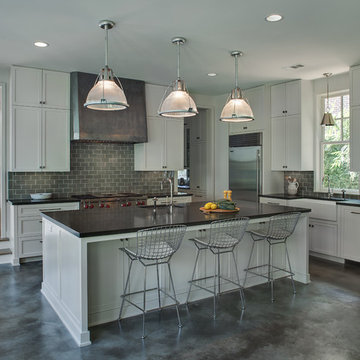
Zac Seewald
Example of a mid-sized transitional l-shaped concrete floor and gray floor enclosed kitchen design in Houston with a farmhouse sink, shaker cabinets, white cabinets, quartzite countertops, gray backsplash, subway tile backsplash, stainless steel appliances and an island
Example of a mid-sized transitional l-shaped concrete floor and gray floor enclosed kitchen design in Houston with a farmhouse sink, shaker cabinets, white cabinets, quartzite countertops, gray backsplash, subway tile backsplash, stainless steel appliances and an island
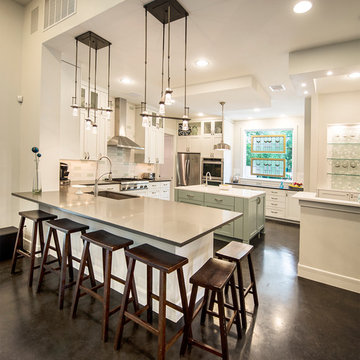
Joan Dyer
Example of a transitional concrete floor kitchen design in Austin with an undermount sink, shaker cabinets, multicolored backsplash, glass tile backsplash, stainless steel appliances and an island
Example of a transitional concrete floor kitchen design in Austin with an undermount sink, shaker cabinets, multicolored backsplash, glass tile backsplash, stainless steel appliances and an island
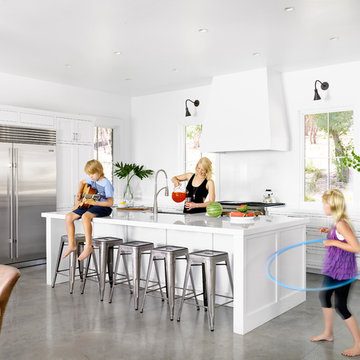
Example of a transitional l-shaped concrete floor eat-in kitchen design in Austin with shaker cabinets, white cabinets, stainless steel appliances and an island
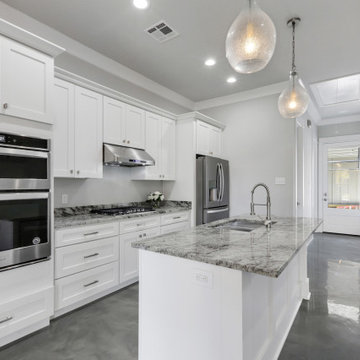
Breathtaking new construction by Nola Build! Situated on a large corner lot, this home is one of a kind with attention to detail at every turn. Gorgeous epoxy floors, 10 ft ceilings, custom closets plus stylish bathroom vanities + fixtures are just a few of the eye catches touches throughout. Large detached garage comfortably fits 2 trucks or SUVs. Enjoy outdoor living on your cozy patio pre-wired for entertainment. This house has all the bells + whistles, don't miss your chance to own a slice of heaven!
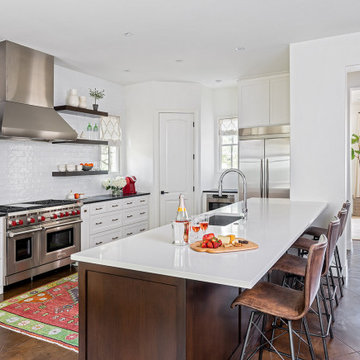
Example of a large transitional l-shaped concrete floor and brown floor eat-in kitchen design in Austin with recessed-panel cabinets, white cabinets, quartz countertops, white backsplash, subway tile backsplash, stainless steel appliances, an island, white countertops and an undermount sink
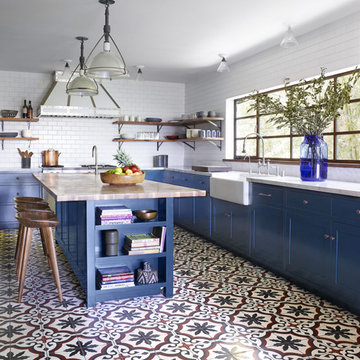
In this Los Angeles kitchen, designed by Commune, the pairing of bright blue cabinets with Granada Tile Company’s custom colored Sofia cement tile, creates a modern yet bohemian space. photo by Richard Thompson
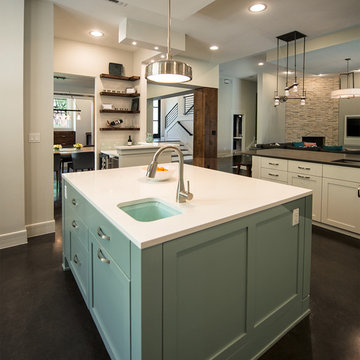
Joan Dyer
Transitional concrete floor kitchen photo in Austin with an undermount sink, shaker cabinets, green cabinets, multicolored backsplash, glass tile backsplash, stainless steel appliances and an island
Transitional concrete floor kitchen photo in Austin with an undermount sink, shaker cabinets, green cabinets, multicolored backsplash, glass tile backsplash, stainless steel appliances and an island
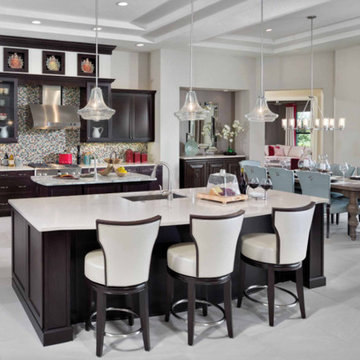
Eat-in kitchen - large transitional l-shaped concrete floor and white floor eat-in kitchen idea in Miami with an undermount sink, shaker cabinets, dark wood cabinets, marble countertops, multicolored backsplash, mosaic tile backsplash, stainless steel appliances and an island
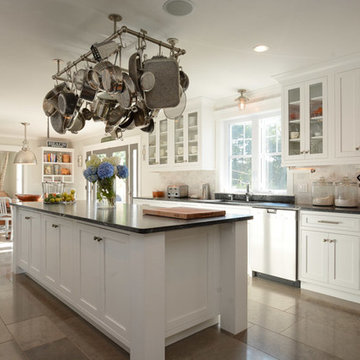
Example of a mid-sized transitional l-shaped concrete floor eat-in kitchen design in Boston with a drop-in sink, recessed-panel cabinets, white cabinets, granite countertops, beige backsplash, stone tile backsplash, stainless steel appliances and an island
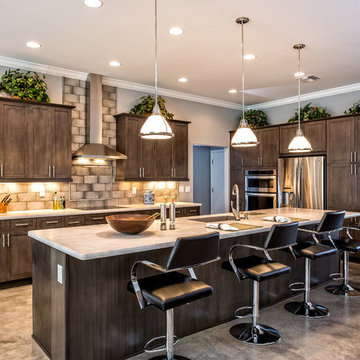
In the kitchen we installed custom designed, dark grey hand painted cabinetry and white granite countertops with a leather finish. The hardware lighting and appliances accent the grey cabinetry with a stainless steel finish.
Photo by Greg Utton of Utton Photography
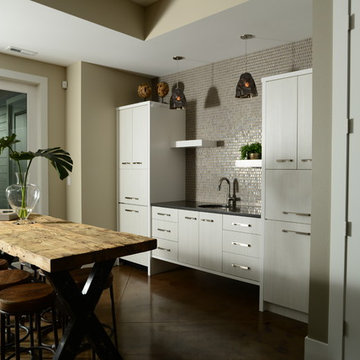
Downstairs bar area adjacent to family room
Small transitional single-wall concrete floor open concept kitchen photo in Seattle with an undermount sink, flat-panel cabinets, white cabinets, quartz countertops, beige backsplash and mosaic tile backsplash
Small transitional single-wall concrete floor open concept kitchen photo in Seattle with an undermount sink, flat-panel cabinets, white cabinets, quartz countertops, beige backsplash and mosaic tile backsplash
Transitional Concrete Floor Kitchen Ideas
1





