Transitional Cork Floor Kitchen Ideas
Refine by:
Budget
Sort by:Popular Today
1 - 20 of 244 photos
Item 1 of 4
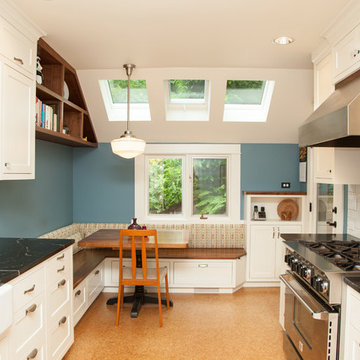
Example of a mid-sized transitional galley cork floor and brown floor eat-in kitchen design in Portland with a farmhouse sink, shaker cabinets, white cabinets, soapstone countertops, yellow backsplash, ceramic backsplash, stainless steel appliances and no island

This gray transitional kitchen consists of open shelving, marble counters and flat panel cabinetry. The paneled refrigerator, white subway tile and gray cabinetry helps the compact kitchen have a much larger feel due to the light colors carried throughout the space.
Photo credit: Normandy Remodeling
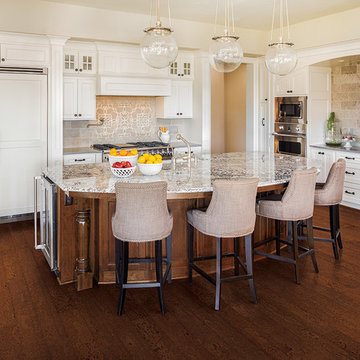
usfloorsllc.com
Inspiration for a huge transitional l-shaped cork floor enclosed kitchen remodel in Other with a farmhouse sink, recessed-panel cabinets, white cabinets, marble countertops, white backsplash, subway tile backsplash, stainless steel appliances and an island
Inspiration for a huge transitional l-shaped cork floor enclosed kitchen remodel in Other with a farmhouse sink, recessed-panel cabinets, white cabinets, marble countertops, white backsplash, subway tile backsplash, stainless steel appliances and an island
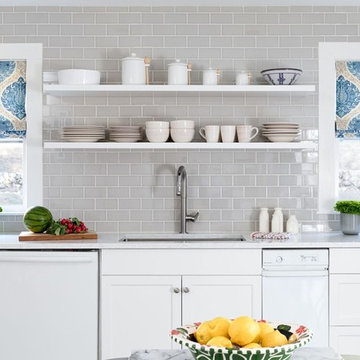
Emily O'Brien
Inspiration for a mid-sized transitional u-shaped cork floor enclosed kitchen remodel in Boston with an undermount sink, shaker cabinets, white cabinets, quartzite countertops, gray backsplash, subway tile backsplash, white appliances and no island
Inspiration for a mid-sized transitional u-shaped cork floor enclosed kitchen remodel in Boston with an undermount sink, shaker cabinets, white cabinets, quartzite countertops, gray backsplash, subway tile backsplash, white appliances and no island
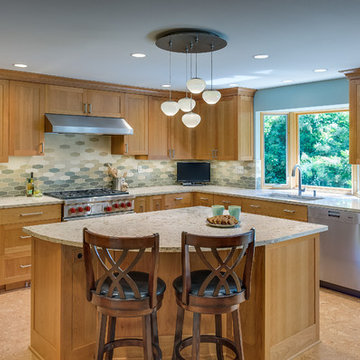
Aaron Ziltner
Inspiration for a large transitional l-shaped cork floor eat-in kitchen remodel in Portland with a single-bowl sink, recessed-panel cabinets, medium tone wood cabinets, quartz countertops, beige backsplash, ceramic backsplash, stainless steel appliances and an island
Inspiration for a large transitional l-shaped cork floor eat-in kitchen remodel in Portland with a single-bowl sink, recessed-panel cabinets, medium tone wood cabinets, quartz countertops, beige backsplash, ceramic backsplash, stainless steel appliances and an island
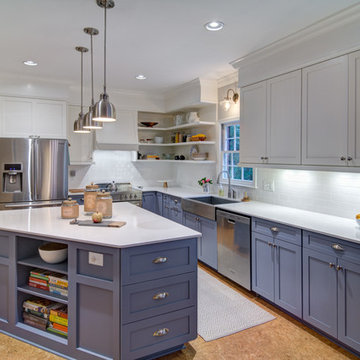
Client purchased an older home and wanted to achieve an uncluttered, modern and bright kitchen that complimented the traditional elements of the home. Blue-gray base cabinets feel fresh while helping to ground and soften the crisp white of surrounding subway tile, quartz counter tops and upper cabinets. Simple Shaker style custom cabinets, stainless steel appliances and sink complete the chef inspired classic yet modern feel.
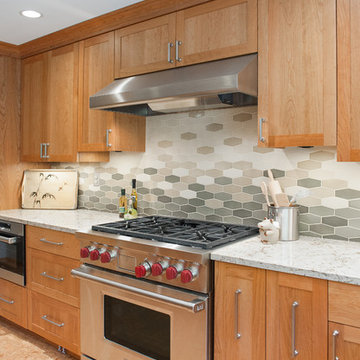
Aaron Ziltner
Inspiration for a large transitional l-shaped cork floor eat-in kitchen remodel in Portland with a single-bowl sink, recessed-panel cabinets, medium tone wood cabinets, quartz countertops, beige backsplash, ceramic backsplash, stainless steel appliances and an island
Inspiration for a large transitional l-shaped cork floor eat-in kitchen remodel in Portland with a single-bowl sink, recessed-panel cabinets, medium tone wood cabinets, quartz countertops, beige backsplash, ceramic backsplash, stainless steel appliances and an island
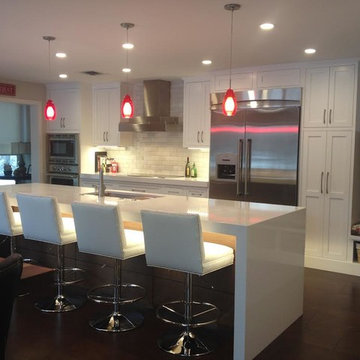
Chelsey @ Minnesota Cabinets
Open concept kitchen - mid-sized transitional galley cork floor open concept kitchen idea in Minneapolis with an undermount sink, shaker cabinets, white cabinets, quartzite countertops, white backsplash, subway tile backsplash, stainless steel appliances and an island
Open concept kitchen - mid-sized transitional galley cork floor open concept kitchen idea in Minneapolis with an undermount sink, shaker cabinets, white cabinets, quartzite countertops, white backsplash, subway tile backsplash, stainless steel appliances and an island
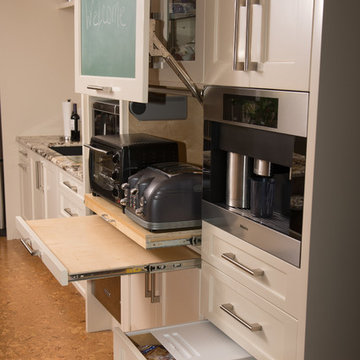
Accessible appliance center in kitchen- Peter Simpson
Eat-in kitchen - large transitional u-shaped cork floor eat-in kitchen idea in Miami with a double-bowl sink, glass-front cabinets, white cabinets, granite countertops, white backsplash, subway tile backsplash, stainless steel appliances and an island
Eat-in kitchen - large transitional u-shaped cork floor eat-in kitchen idea in Miami with a double-bowl sink, glass-front cabinets, white cabinets, granite countertops, white backsplash, subway tile backsplash, stainless steel appliances and an island
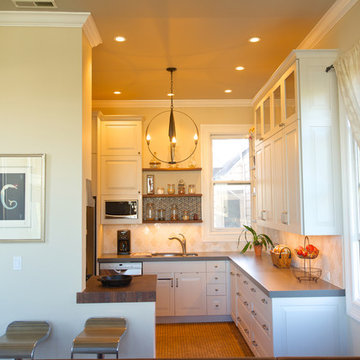
Jason Steinberg
Kitchen - mid-sized transitional l-shaped cork floor and beige floor kitchen idea in San Francisco with a double-bowl sink, raised-panel cabinets, white cabinets, solid surface countertops, beige backsplash, ceramic backsplash, stainless steel appliances and no island
Kitchen - mid-sized transitional l-shaped cork floor and beige floor kitchen idea in San Francisco with a double-bowl sink, raised-panel cabinets, white cabinets, solid surface countertops, beige backsplash, ceramic backsplash, stainless steel appliances and no island
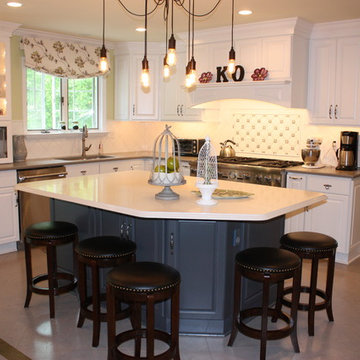
This is a peek at the kitchen renovation. We are still waiting for a door panel (and professional photos.)
Inspiration for a large transitional cork floor kitchen remodel in Baltimore with an undermount sink, raised-panel cabinets, white cabinets, solid surface countertops, white backsplash, porcelain backsplash, stainless steel appliances and an island
Inspiration for a large transitional cork floor kitchen remodel in Baltimore with an undermount sink, raised-panel cabinets, white cabinets, solid surface countertops, white backsplash, porcelain backsplash, stainless steel appliances and an island
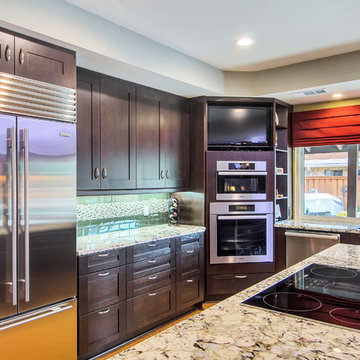
Open concept kitchen - mid-sized transitional l-shaped cork floor open concept kitchen idea in Dallas with an undermount sink, recessed-panel cabinets, dark wood cabinets, granite countertops, green backsplash, glass tile backsplash, stainless steel appliances and an island
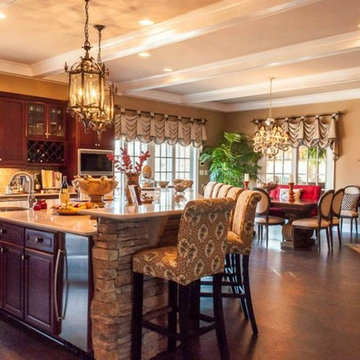
The Mahogany Kitchen cabinets were existing in this home. This is a closer detail of the warm cork floor. Notice the red bench at the kitchen table, this is a favorite nesting area. the large French Poster has great visual weight in this room.
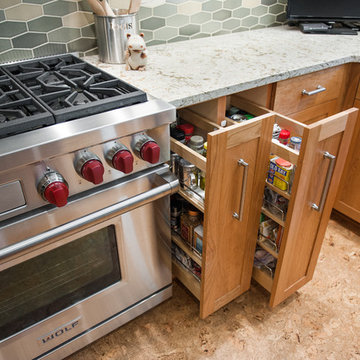
Aaron Ziltner
Large transitional l-shaped cork floor eat-in kitchen photo in Portland with a single-bowl sink, recessed-panel cabinets, medium tone wood cabinets, quartz countertops, beige backsplash, ceramic backsplash, stainless steel appliances and an island
Large transitional l-shaped cork floor eat-in kitchen photo in Portland with a single-bowl sink, recessed-panel cabinets, medium tone wood cabinets, quartz countertops, beige backsplash, ceramic backsplash, stainless steel appliances and an island
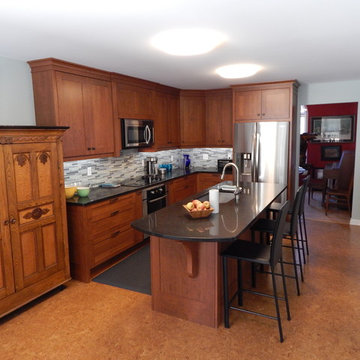
Full kitchen remodel with cork flooring, granite counters, and custom cabinets.
Boardwalk Builders, Rehoboth Beach, DE
www.boardwalkbuilders.com
Eat-in kitchen - mid-sized transitional galley cork floor eat-in kitchen idea in Other with an undermount sink, shaker cabinets, medium tone wood cabinets, quartz countertops, blue backsplash, glass tile backsplash, stainless steel appliances and an island
Eat-in kitchen - mid-sized transitional galley cork floor eat-in kitchen idea in Other with an undermount sink, shaker cabinets, medium tone wood cabinets, quartz countertops, blue backsplash, glass tile backsplash, stainless steel appliances and an island
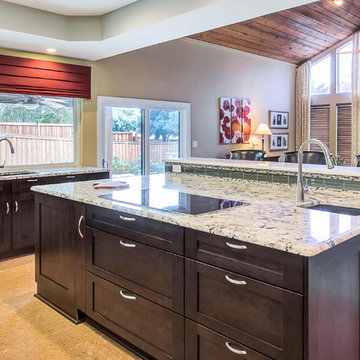
Example of a mid-sized transitional l-shaped cork floor open concept kitchen design in Dallas with an undermount sink, recessed-panel cabinets, dark wood cabinets, granite countertops, green backsplash, glass tile backsplash, stainless steel appliances and an island
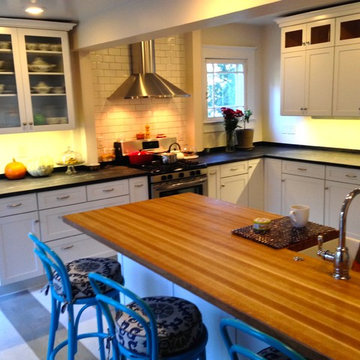
Photo by David Welsh
Large transitional cork floor kitchen photo in Baltimore with a farmhouse sink, flat-panel cabinets, white cabinets, wood countertops, stainless steel appliances and a peninsula
Large transitional cork floor kitchen photo in Baltimore with a farmhouse sink, flat-panel cabinets, white cabinets, wood countertops, stainless steel appliances and a peninsula
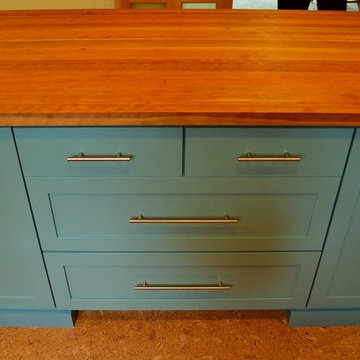
This beautifully handcrafted fir kitchen was built by J.Binnette Cabinetry and Pinsonneault Builders. The frameless construction and full overlay shaker door style are made of fir with a natural finish on the kitchen and a custom paint on the island. The homeowners wish for function was solved with many great elements in the kitchen, trash pull outs, drawer organizers, ample cabinet space and working areas. Their style was transitional and clean lines which was achieved using the lovely grain of natural fir.
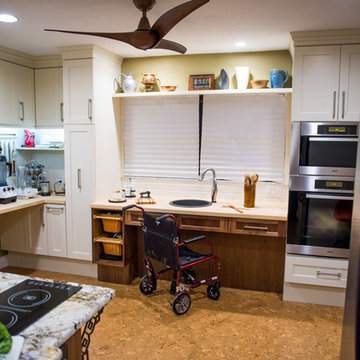
Many accessible features in kitchen- Peter Simpson
Large transitional u-shaped cork floor eat-in kitchen photo in Miami with a double-bowl sink, glass-front cabinets, white cabinets, granite countertops, white backsplash, subway tile backsplash, stainless steel appliances and an island
Large transitional u-shaped cork floor eat-in kitchen photo in Miami with a double-bowl sink, glass-front cabinets, white cabinets, granite countertops, white backsplash, subway tile backsplash, stainless steel appliances and an island
Transitional Cork Floor Kitchen Ideas
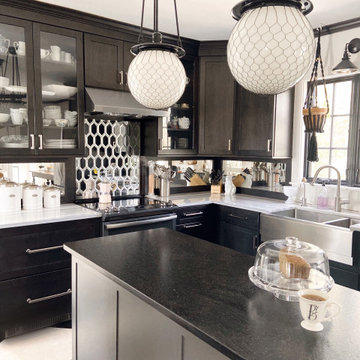
Black stain enriches the maple cabinets in this full kitchen renovation. Zebra marble provides a beautiful countertop, while re-purposed granite provides a user friendly work space on the island. Stylish black and white cork tiles provide comfort, warmth, and sustainability on the floor. Custom antique mirror, matched with Artistic Tile’s honeycomb pattern provide a bit of glam to the backsplash. Bistro and schoolhouse pendants stay true to the era of this 1920’s home. Black windowpanes provide a vista to the garden beyond.
1





