Transitional Linoleum Floor Kitchen Ideas
Refine by:
Budget
Sort by:Popular Today
1 - 20 of 947 photos
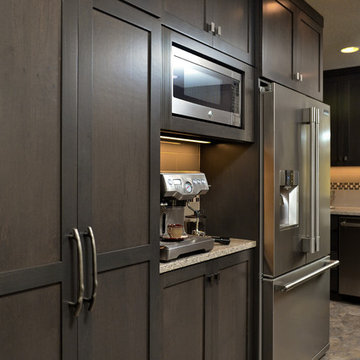
Custom, Alder Shaker cabinets in dark grey stain house a pantry, built-in microwave and refrigerator.
Photo by Vern Uyetake
Enclosed kitchen - mid-sized transitional galley linoleum floor and beige floor enclosed kitchen idea in Portland with an undermount sink, shaker cabinets, gray cabinets, quartz countertops, gray backsplash, stainless steel appliances, a peninsula and subway tile backsplash
Enclosed kitchen - mid-sized transitional galley linoleum floor and beige floor enclosed kitchen idea in Portland with an undermount sink, shaker cabinets, gray cabinets, quartz countertops, gray backsplash, stainless steel appliances, a peninsula and subway tile backsplash

The kitchen is a mix of existing and new cabinets that were made to match. Marmoleum (a natural sheet linoleum) flooring sets the kitchen apart in the home’s open plan. It is also low maintenance and resilient underfoot. Custom stainless steel countertops match the appliances, are low maintenance and are, uhm, stainless!

Pale grey cabinetry, white subway tile, and oil-rubbed bronze hardware compliment the blue
tones in the lighting and pottery adding a cohesive look that the clients enjoy every day.
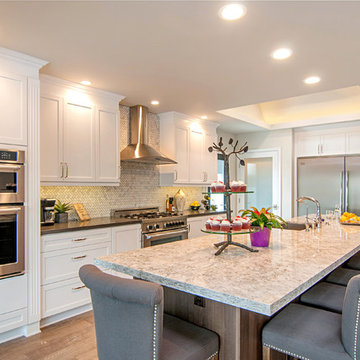
Open concept kitchen with white shaker cabinets. Marble herringbone backsplash. Lots of room for your friends and family.
Island Countertops Cambria Berwyn.
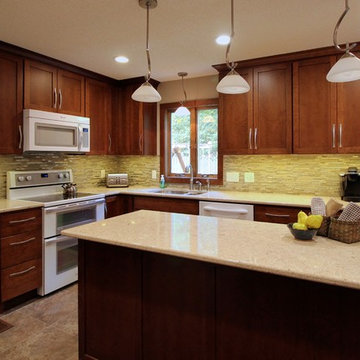
Example of a mid-sized transitional u-shaped linoleum floor eat-in kitchen design in Minneapolis with a double-bowl sink, shaker cabinets, medium tone wood cabinets, quartzite countertops, yellow backsplash, stone tile backsplash, white appliances and an island

Eat-in kitchen - large transitional u-shaped linoleum floor and multicolored floor eat-in kitchen idea in Other with a drop-in sink, flat-panel cabinets, white cabinets, solid surface countertops, gray backsplash, cement tile backsplash, stainless steel appliances and an island
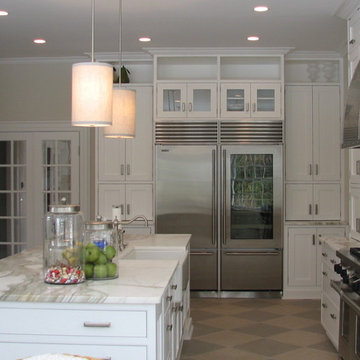
Family kitchen in Westport CT, brick house with 10' high ceilings, kitchen has a transitional feel with timeless details.
Designed by Caryn Bortniker, CJB DESIGNS LLC
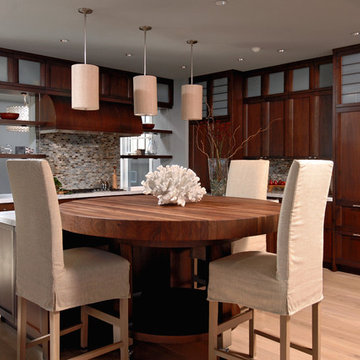
Bethany Beach, Delaware - Transitional - Kitchen Design
Designed by #JenniferGilmer.
Photography by Bob Narod.
http://www.gilmerkitchens.com/
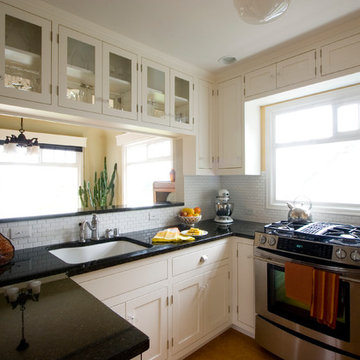
This small kitchen was isolated from the dining room and the view, and the cramped quarters were hindering the cook! Now the kitchen has a view, and functions beautifully.
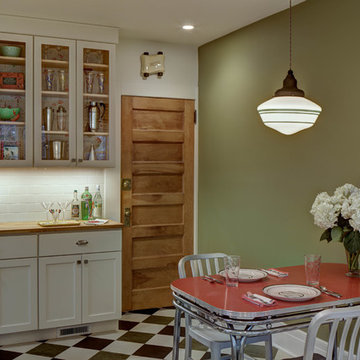
Wing Wong/Memories TTL
Mid-sized transitional l-shaped linoleum floor enclosed kitchen photo in New York with an undermount sink, shaker cabinets, white cabinets, wood countertops, white backsplash, ceramic backsplash, stainless steel appliances and no island
Mid-sized transitional l-shaped linoleum floor enclosed kitchen photo in New York with an undermount sink, shaker cabinets, white cabinets, wood countertops, white backsplash, ceramic backsplash, stainless steel appliances and no island
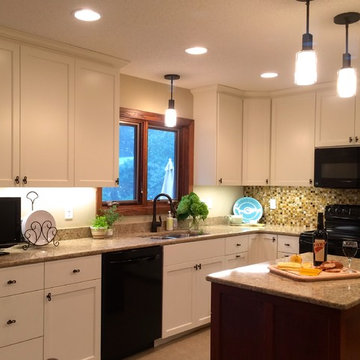
MOH Design LLC
Small transitional u-shaped linoleum floor eat-in kitchen photo in Minneapolis with a double-bowl sink, shaker cabinets, white cabinets, quartzite countertops, beige backsplash, black appliances and an island
Small transitional u-shaped linoleum floor eat-in kitchen photo in Minneapolis with a double-bowl sink, shaker cabinets, white cabinets, quartzite countertops, beige backsplash, black appliances and an island
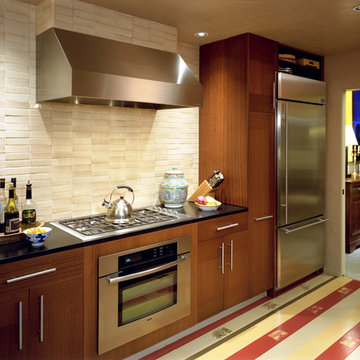
Mid-sized transitional single-wall linoleum floor and multicolored floor enclosed kitchen photo in San Francisco with flat-panel cabinets, medium tone wood cabinets, quartz countertops, beige backsplash, stone tile backsplash, stainless steel appliances and no island
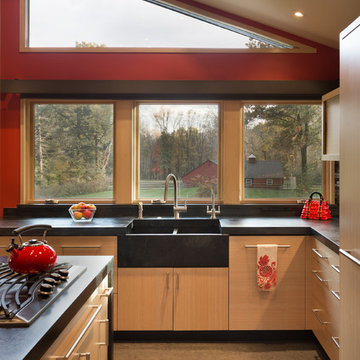
Sun Kitchen features custom stained bamboo cabinets, soapstone countertop with integral farmhouse sink
Photo: Michael R. Timmer
Inspiration for a large transitional l-shaped linoleum floor and gray floor eat-in kitchen remodel in Cleveland with a farmhouse sink, flat-panel cabinets, light wood cabinets, soapstone countertops, black backsplash, stone slab backsplash, paneled appliances and a peninsula
Inspiration for a large transitional l-shaped linoleum floor and gray floor eat-in kitchen remodel in Cleveland with a farmhouse sink, flat-panel cabinets, light wood cabinets, soapstone countertops, black backsplash, stone slab backsplash, paneled appliances and a peninsula
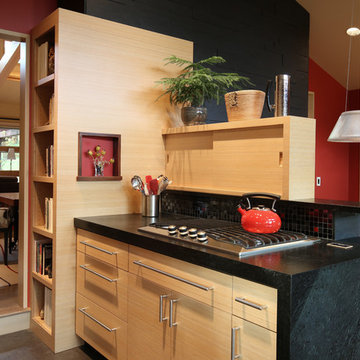
Former Sunroom became the new "Sun Kitchen" featuring bamboo cabinetry, soapstone countertop and waterfall edge, glass mosaic tile backsplash
Photo: Michael R. Timmer
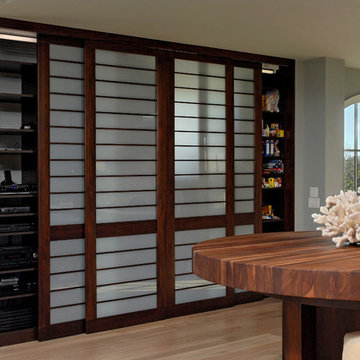
Bethany Beach, Delaware - Transitional - Kitchen Design
Designed by #JenniferGilmer.
Photography by Bob Narod.
http://www.gilmerkitchens.com/
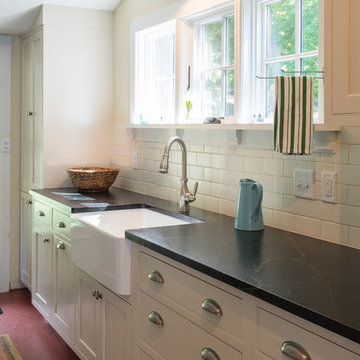
Mid-sized transitional galley linoleum floor kitchen pantry photo in New York with a farmhouse sink, beaded inset cabinets, white cabinets, soapstone countertops, white backsplash, subway tile backsplash, stainless steel appliances and no island
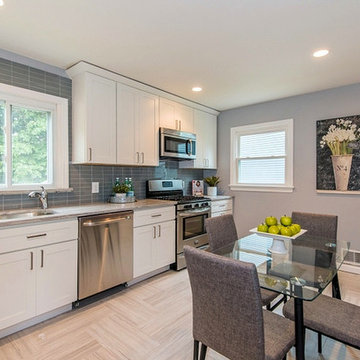
Realtor client looking to take an old mistreated home renovate and flip. The house was in total disrepair and needed a lot of tlc! We opened up some walls to create a roomy feel and stripped it down to the studs to create a homey living situation for a great starter home!
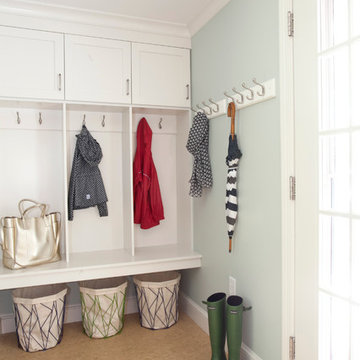
The mudroom is a drop spot for coats, backpacks, shoes and other daily paraphernalia. Photo by Chrissy Racho.
Eat-in kitchen - transitional linoleum floor eat-in kitchen idea in Bridgeport with a farmhouse sink, shaker cabinets, white cabinets, multicolored backsplash, stone tile backsplash, stainless steel appliances and a peninsula
Eat-in kitchen - transitional linoleum floor eat-in kitchen idea in Bridgeport with a farmhouse sink, shaker cabinets, white cabinets, multicolored backsplash, stone tile backsplash, stainless steel appliances and a peninsula
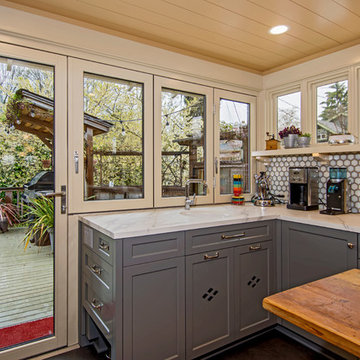
The entire back of the house opens to the deck and creates a bar from the deck side using a Nana Door/Window system. — at Wallingford, Seattle.
Inspiration for a large transitional u-shaped linoleum floor and multicolored floor eat-in kitchen remodel in Seattle with a farmhouse sink, shaker cabinets, gray cabinets, solid surface countertops, multicolored backsplash, porcelain backsplash, colored appliances and a peninsula
Inspiration for a large transitional u-shaped linoleum floor and multicolored floor eat-in kitchen remodel in Seattle with a farmhouse sink, shaker cabinets, gray cabinets, solid surface countertops, multicolored backsplash, porcelain backsplash, colored appliances and a peninsula
Transitional Linoleum Floor Kitchen Ideas
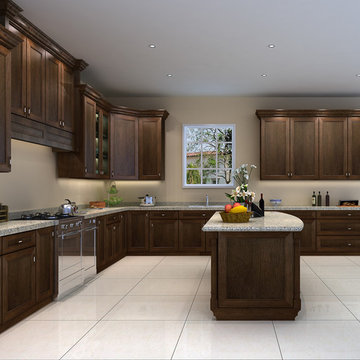
Inspiration for a large transitional l-shaped linoleum floor and white floor eat-in kitchen remodel in Dallas with an undermount sink, shaker cabinets, dark wood cabinets, granite countertops, stainless steel appliances and an island
1





