Kitchen Photos
Refine by:
Budget
Sort by:Popular Today
1 - 20 of 29,235 photos
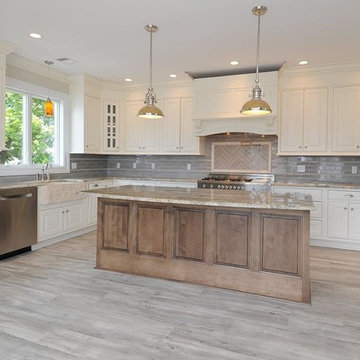
Large transitional u-shaped porcelain tile and gray floor eat-in kitchen photo in New York with an undermount sink, raised-panel cabinets, white cabinets, granite countertops, gray backsplash, subway tile backsplash, stainless steel appliances, an island and white countertops

Scott Fredrick
Eat-in kitchen - large transitional u-shaped porcelain tile eat-in kitchen idea in Philadelphia with an undermount sink, recessed-panel cabinets, light wood cabinets, granite countertops, multicolored backsplash, porcelain backsplash, stainless steel appliances and an island
Eat-in kitchen - large transitional u-shaped porcelain tile eat-in kitchen idea in Philadelphia with an undermount sink, recessed-panel cabinets, light wood cabinets, granite countertops, multicolored backsplash, porcelain backsplash, stainless steel appliances and an island

Complete renovation of a 1930's classical townhouse kitchen in New York City's Upper East Side.
Inspiration for a large transitional u-shaped porcelain tile and gray floor enclosed kitchen remodel in New York with an integrated sink, flat-panel cabinets, white cabinets, stainless steel countertops, multicolored backsplash, cement tile backsplash, stainless steel appliances, an island and gray countertops
Inspiration for a large transitional u-shaped porcelain tile and gray floor enclosed kitchen remodel in New York with an integrated sink, flat-panel cabinets, white cabinets, stainless steel countertops, multicolored backsplash, cement tile backsplash, stainless steel appliances, an island and gray countertops

Inspiration for a large transitional galley porcelain tile and brown floor eat-in kitchen remodel in Los Angeles with an undermount sink, recessed-panel cabinets, gray cabinets, multicolored backsplash, porcelain backsplash, paneled appliances, an island and gray countertops

This traditional home contained an outdated kitchen, eating area, powder room, pantry and laundry area. The spaces were reconfigured so that the kitchen occupied all of the space. What was once an opening into an under utilized hallway, became a pantry closet. A full bathroom was tucked behind the pantry into space from the breezeway.
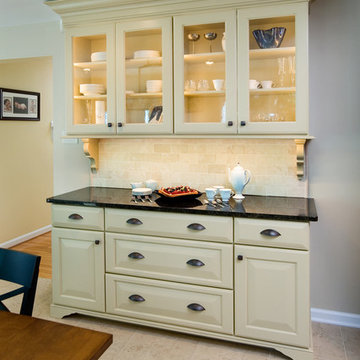
To create the large, open kitchen layout our clients desired, we had to move the kitchen into the area formerly occupied by the dining room. This meant that we needed to provide a space for dining in the renovation.
The space not only had to provide an area for seating a large group, it also had to have a buffet for dish storage and buffet service. The solution for this space could not be found in a cabinet line or furniture store. To meet the needs of the client, we needed to custom build this furniture piece.
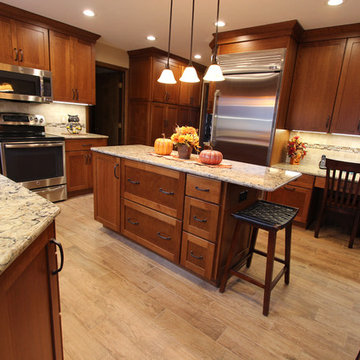
In this kitchen renovation we installed Medallion Silverline Lancaster Cherry Cabinets with Chestnut stain accented with a Medallion Gold Potters Mill Cherry Mission arched valance 4x60 with Chestnut stain accented with Amerock caramel bronze pull. For the countertops, we installed Cambria Quartz surfacing in Bradshaw color with bullnose edge. The backsplash was created using 3x6 Durango tile with Daltile stone radiance glass and stone pieces with a pearl grout. An Elkay sink with Kohler stainless steel faucet. On the floor porcelain wood look tile in light Chocolate was installed.
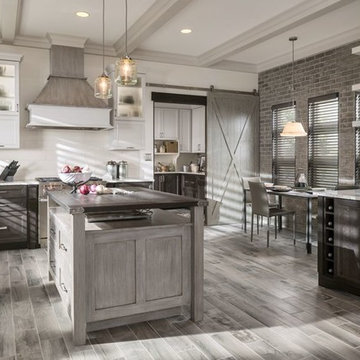
Kitchen - mid-sized transitional l-shaped porcelain tile kitchen idea in New Orleans with an undermount sink, shaker cabinets, gray cabinets, quartz countertops, white backsplash, cement tile backsplash, stainless steel appliances and an island

Small transitional l-shaped porcelain tile kitchen photo in New York with an undermount sink, white cabinets, quartz countertops, white backsplash, subway tile backsplash, stainless steel appliances, shaker cabinets and a peninsula

Photography by Melissa M Mills, Designer by Terri Sears
Example of a mid-sized transitional u-shaped porcelain tile kitchen design in Nashville with a farmhouse sink, beige cabinets, quartzite countertops, white backsplash, ceramic backsplash, stainless steel appliances, no island and glass-front cabinets
Example of a mid-sized transitional u-shaped porcelain tile kitchen design in Nashville with a farmhouse sink, beige cabinets, quartzite countertops, white backsplash, ceramic backsplash, stainless steel appliances, no island and glass-front cabinets

Like most high rises in the city, this kitchen was lacking in square footage. To give the illusion of more space, super white cabinetry from Grabill Cabinet Company and Arabascato quartzite countertops were installed. Perfect for entertaining, dual peninsulas comfortably provide seating for four people.
The multi-tiered ceiling provides both general task lighting & ambient cove lighting accentuating the architectural details in this kitchen. The Wolf induction cooktop and single oven, along with the Broan ventilation system, fit perfectly on limited available wall space.
Neutral arabesque glass backsplash tile was used on the wall behind the hood to create an eye-catching focal point.

Example of a large transitional u-shaped porcelain tile and gray floor enclosed kitchen design in New York with beaded inset cabinets, white cabinets, an island, an undermount sink, marble countertops, white backsplash and stainless steel appliances

Inspiration for a large transitional l-shaped porcelain tile and beige floor open concept kitchen remodel in Miami with an undermount sink, shaker cabinets, gray cabinets, multicolored backsplash, matchstick tile backsplash, paneled appliances, an island and limestone countertops

Eat-in kitchen - mid-sized transitional u-shaped porcelain tile and gray floor eat-in kitchen idea in San Diego with a farmhouse sink, shaker cabinets, gray cabinets, quartz countertops, multicolored backsplash, mosaic tile backsplash, stainless steel appliances, no island and multicolored countertops

Cabinetry: Inset cabinetry by Fieldstone; Fairfield door style in Maple with a tinted Varnish in the color Blueberry
Hardware: Top Knobs; Brixton Pull in Brushed Satin Nickel for the drawers and doors. Brixton Button Knob and Kingsbridge Knob in Brushed Satin Nickel for the lower corner cabinet doors and peninsula drawers.
Backsplash & Countertop: Granite in Mont Bleu
Flooring: Tesoro; Larvic 9x48 in Blanco

This couples small kitchen was in dire need of an update. The homeowner is an avid cook and cookbook collector so finding a special place for some of his most prized cookbooks was a must!

By relocating the sink and dishwasher to the island the new kitchen layout allows the owners to engage with guests seated at the island and the banquette while maintaining a view to the outdoor terrace.
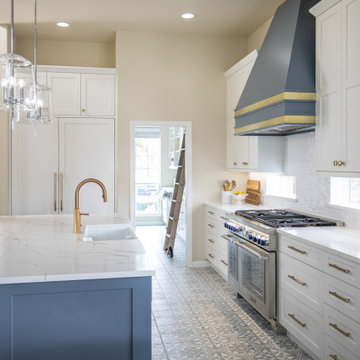
Eat-in kitchen - large transitional l-shaped porcelain tile and multicolored floor eat-in kitchen idea in Dallas with a farmhouse sink, shaker cabinets, white cabinets, quartz countertops, white backsplash, subway tile backsplash, stainless steel appliances, an island and white countertops

Inspiration for a transitional l-shaped porcelain tile and black floor kitchen pantry remodel in St Louis with white cabinets, soapstone countertops, open cabinets, gray backsplash and black countertops

Example of a small transitional galley porcelain tile and gray floor enclosed kitchen design in Indianapolis with an undermount sink, shaker cabinets, green cabinets, quartz countertops, white backsplash, quartz backsplash, stainless steel appliances, no island and yellow countertops
1





