Transitional Travertine Floor Kitchen Ideas
Refine by:
Budget
Sort by:Popular Today
1 - 20 of 3,745 photos
Item 1 of 3
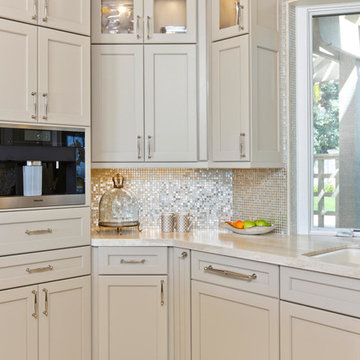
Encinitas Kitchen Remodel highlights a spectacular mix of finishes bringing this transitional kitchen to life. A balance of wood and painted cabinetry for this Millennial Couple offers their family a kitchen that they can share with friends and family. The clients were certain what they wanted in their new kitchen, they choose Dacor appliances and specially wanted a refrigerator with furniture paneled doors. The only company that would create these refrigerator doors are a full eclipse style without a center bar was a custom cabinet company Ovation Cabinetry. The client had a clear vision about the finishes including the rich taupe painted cabinets which blend perfect with the glam backsplash.

Large transitional travertine floor and beige floor open concept kitchen photo in Houston with a farmhouse sink, shaker cabinets, black cabinets, solid surface countertops, white backsplash, subway tile backsplash, paneled appliances, two islands and white countertops

Open concept kitchen - transitional l-shaped travertine floor open concept kitchen idea in Orange County with a single-bowl sink, shaker cabinets, white cabinets, marble countertops, white backsplash, stone slab backsplash, stainless steel appliances and two islands

The request from my client for this kitchen remodel was to imbue the room with a rustic farmhouse feeling, but without the usual tropes or kitsch. What resulted is a beautiful mix of refined and rural. To begin, we laid down a stunning silver travertine floor in a Versailles pattern and used the color palette to inform the rest of the space. The bleached silvery wood of the island and the cream cabinetry compliment the flooring. Of course the stainless steel appliances continue the palette, as do the porcelain backsplash tiles made to look like rusted or aged metal. The deep bowl farmhouse sink and faucet that looks like it is from a bygone era give the kitchen a sense of permanence and a connection to the past without veering into theme-park design.
Photos by: Bernardo Grijalva

Casual comfortable family kitchen is the heart of this home! Organization is the name of the game in this fast paced yet loving family! Between school, sports, and work everyone needs to hustle, but this hard working kitchen makes it all a breeze! Photography: Stephen Karlisch

Dustin Halleck
Mid-sized transitional galley travertine floor and gray floor eat-in kitchen photo in Chicago with a farmhouse sink, flat-panel cabinets, white cabinets, marble countertops, white backsplash, porcelain backsplash, stainless steel appliances and no island
Mid-sized transitional galley travertine floor and gray floor eat-in kitchen photo in Chicago with a farmhouse sink, flat-panel cabinets, white cabinets, marble countertops, white backsplash, porcelain backsplash, stainless steel appliances and no island

Renovated kitchen with distressed timber beams and plaster walls & ceiling. Huge, custom vent hood made of hand carved limestone blocks and distressed metal cowl with straps & rivets. Countertop mounted pot filler at 60 inch wide pro range with mosaic tile backsplash.

Champagne Glass Backsplash, Quartz counters, and Stainless appliances
Inspiration for a mid-sized transitional galley travertine floor and beige floor eat-in kitchen remodel in Phoenix with an undermount sink, flat-panel cabinets, dark wood cabinets, quartzite countertops, beige backsplash, glass tile backsplash, stainless steel appliances, an island and beige countertops
Inspiration for a mid-sized transitional galley travertine floor and beige floor eat-in kitchen remodel in Phoenix with an undermount sink, flat-panel cabinets, dark wood cabinets, quartzite countertops, beige backsplash, glass tile backsplash, stainless steel appliances, an island and beige countertops

Side view of huge, custom vent hood made of hand carved limestone blocks and distressed metal cowl with straps & rivets. Countertop mounted pot filler at 60 inch wide pro range with mosaic tile backsplash. Internally lit, glass transom cabinets beyond above baking center. Interesting perspective of distressed beam ceiling.

This lovely west Plano kitchen was updated to better serve the lovely family who lives there by removing the existing island (with raised bar) and replaced with custom built option. Quartzite countertops, marble splash and travertine floors create a neutral foundation. Transitional bold lighting over the island offers lots of great task lighting and style.
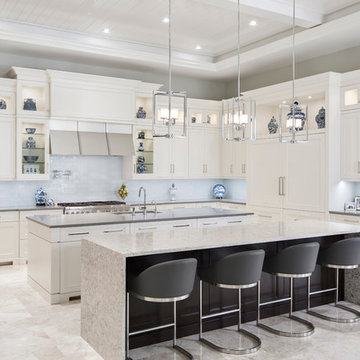
Amber Frederiksen Photography
Example of a mid-sized transitional l-shaped travertine floor open concept kitchen design in Miami with a single-bowl sink, recessed-panel cabinets, white cabinets, granite countertops, white backsplash, glass tile backsplash, paneled appliances and two islands
Example of a mid-sized transitional l-shaped travertine floor open concept kitchen design in Miami with a single-bowl sink, recessed-panel cabinets, white cabinets, granite countertops, white backsplash, glass tile backsplash, paneled appliances and two islands
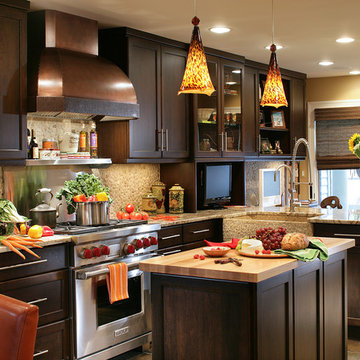
Peter Rymwid
Eat-in kitchen - mid-sized transitional galley travertine floor eat-in kitchen idea in New York with an undermount sink, shaker cabinets, dark wood cabinets and granite countertops
Eat-in kitchen - mid-sized transitional galley travertine floor eat-in kitchen idea in New York with an undermount sink, shaker cabinets, dark wood cabinets and granite countertops
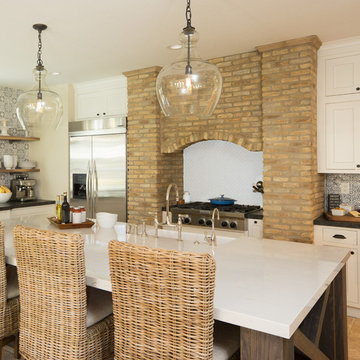
The Key Elements for a Cozy Farmhouse Kitchen Design. ... “Classic American farmhouse style includes shiplap, exposed wood beams, and open shelving,” Mushkudiani says. “Mixed materials like wicker, wood, and metal accents add dimension, [and] colors are predominantly neutral: camel, white, and matte black
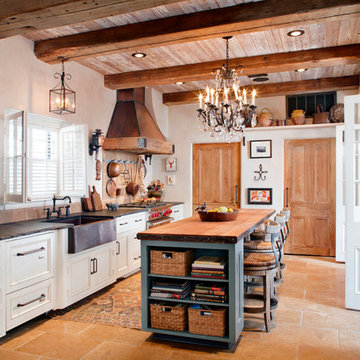
This understated hanging fixture complements foyers or walkways beautifully. The simplicity of the Square Hanging Light makes it very versatile. This light can be used on the exterior of a home if covered, or could be an excellent addition to your interior decor. The Square hanging light is available in electric.
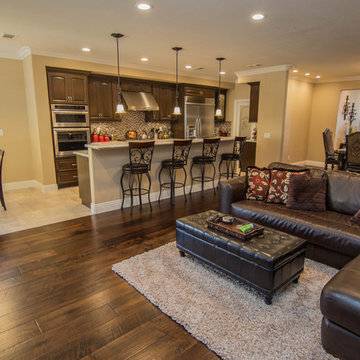
Project and photographs by Chris Doering for TRUADDITIONS. Proprietary copyrights apply.
Large transitional travertine floor open concept kitchen photo in Los Angeles with raised-panel cabinets, dark wood cabinets, solid surface countertops, stainless steel appliances and an island
Large transitional travertine floor open concept kitchen photo in Los Angeles with raised-panel cabinets, dark wood cabinets, solid surface countertops, stainless steel appliances and an island
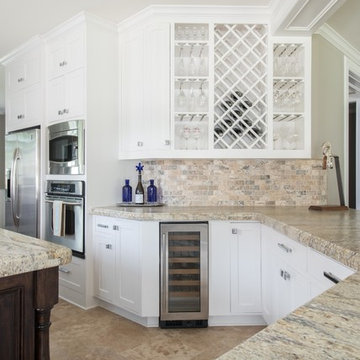
Inspiration for a mid-sized transitional galley travertine floor eat-in kitchen remodel in Houston with an undermount sink, recessed-panel cabinets, white cabinets, granite countertops, brown backsplash, stone tile backsplash, stainless steel appliances and an island

Reflecting Walls Photography
Inspiration for a small transitional galley travertine floor and beige floor open concept kitchen remodel in Phoenix with shaker cabinets, medium tone wood cabinets, granite countertops, beige backsplash, mosaic tile backsplash, stainless steel appliances, no island and beige countertops
Inspiration for a small transitional galley travertine floor and beige floor open concept kitchen remodel in Phoenix with shaker cabinets, medium tone wood cabinets, granite countertops, beige backsplash, mosaic tile backsplash, stainless steel appliances, no island and beige countertops
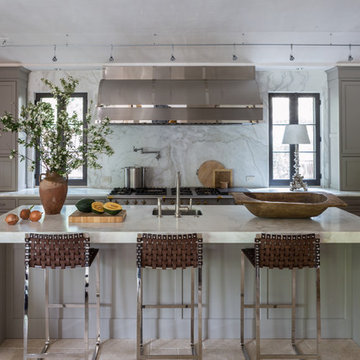
A new, modern kitchen is at the center of a family room and breakfast area in the home's addition.
Mid-sized transitional u-shaped travertine floor eat-in kitchen photo in DC Metro with a farmhouse sink, recessed-panel cabinets, gray cabinets, marble countertops, gray backsplash, stainless steel appliances and an island
Mid-sized transitional u-shaped travertine floor eat-in kitchen photo in DC Metro with a farmhouse sink, recessed-panel cabinets, gray cabinets, marble countertops, gray backsplash, stainless steel appliances and an island
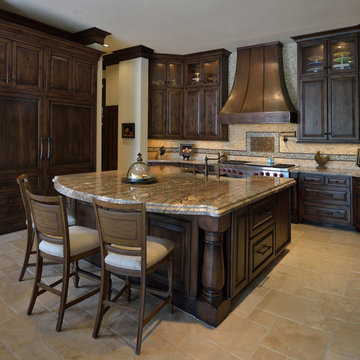
Miro Dvorscak
Eat-in kitchen - large transitional u-shaped travertine floor eat-in kitchen idea in Houston with an island, raised-panel cabinets, dark wood cabinets, granite countertops, beige backsplash, mosaic tile backsplash, stainless steel appliances and a farmhouse sink
Eat-in kitchen - large transitional u-shaped travertine floor eat-in kitchen idea in Houston with an island, raised-panel cabinets, dark wood cabinets, granite countertops, beige backsplash, mosaic tile backsplash, stainless steel appliances and a farmhouse sink
Transitional Travertine Floor Kitchen Ideas
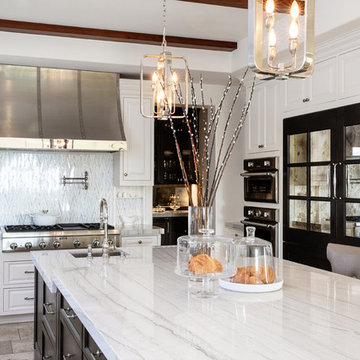
Photography: Jenny Siegwart
Inspiration for a large transitional travertine floor and beige floor kitchen remodel in San Diego with an undermount sink, beaded inset cabinets, white cabinets, quartzite countertops, white backsplash, marble backsplash, stainless steel appliances, an island and white countertops
Inspiration for a large transitional travertine floor and beige floor kitchen remodel in San Diego with an undermount sink, beaded inset cabinets, white cabinets, quartzite countertops, white backsplash, marble backsplash, stainless steel appliances, an island and white countertops
1





