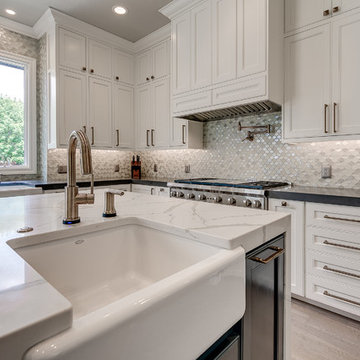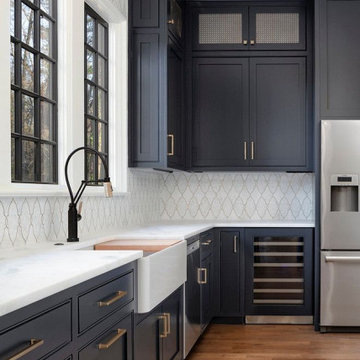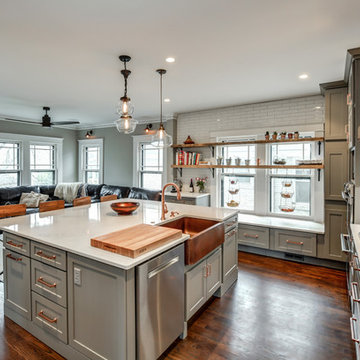Transitional L-Shaped Kitchen with White Backsplash Ideas
Refine by:
Budget
Sort by:Popular Today
1 - 20 of 48,852 photos

Inspiration for a mid-sized transitional l-shaped dark wood floor and brown floor eat-in kitchen remodel in Atlanta with an undermount sink, recessed-panel cabinets, white cabinets, marble countertops, white backsplash, marble backsplash, stainless steel appliances, an island and white countertops

Hulya Kolabas
Large transitional l-shaped dark wood floor open concept kitchen photo in New York with a farmhouse sink, recessed-panel cabinets, white cabinets, white backsplash, quartz countertops, ceramic backsplash, stainless steel appliances and an island
Large transitional l-shaped dark wood floor open concept kitchen photo in New York with a farmhouse sink, recessed-panel cabinets, white cabinets, white backsplash, quartz countertops, ceramic backsplash, stainless steel appliances and an island

Counters: Metro Quartz
Color: Calacatta Metro/ Vagli
Design by: A-Line Design, LLC.
Edmond, OK
Mid-sized transitional l-shaped light wood floor eat-in kitchen photo in Austin with a farmhouse sink, flat-panel cabinets, white cabinets, quartz countertops, white backsplash, mosaic tile backsplash, stainless steel appliances and an island
Mid-sized transitional l-shaped light wood floor eat-in kitchen photo in Austin with a farmhouse sink, flat-panel cabinets, white cabinets, quartz countertops, white backsplash, mosaic tile backsplash, stainless steel appliances and an island

Example of a transitional l-shaped light wood floor kitchen design in DC Metro with a farmhouse sink, shaker cabinets, black cabinets, quartz countertops, white backsplash, ceramic backsplash, paneled appliances, an island and white countertops

Uniquely situated on a double lot high above the river, this home stands proudly amongst the wooded backdrop. The homeowner's decision for the two-toned siding with dark stained cedar beams fits well with the natural setting. Tour this 2,000 sq ft open plan home with unique spaces above the garage and in the daylight basement.

Inspiration for a huge transitional l-shaped light wood floor and brown floor open concept kitchen remodel in Dallas with a farmhouse sink, recessed-panel cabinets, black cabinets, quartz countertops, white backsplash, marble backsplash, stainless steel appliances, an island and white countertops

Large transitional l-shaped dark wood floor and brown floor kitchen photo in Orlando with a farmhouse sink, white cabinets, marble countertops, white backsplash, an island, shaker cabinets, paneled appliances and white countertops

Kitchen remodel has a new window over sink and lots and lots of storage with mostly drawers instead of cabinets. The pullout garbage can and coffee bar are some cool examples of custom elements. The double-think countertops add the custom look the client really loved.

Mia Rao Design created a classic modern kitchen for this Chicago suburban remodel. The dark stain on the rift cut oak, slab style cabinets adds warmth and contrast against the white Calacatta porcelain. The large island and built-in breakfast nook allow for plenty of seating options

Both beautiful and functional, full wall backsplashes not only provide a dramatic accent wall in the kitchen but are very easy to clean. The warm grout color keeps the design consistent.

Open concept kitchen - transitional l-shaped travertine floor open concept kitchen idea in Orange County with a single-bowl sink, shaker cabinets, white cabinets, marble countertops, white backsplash, stone slab backsplash, stainless steel appliances and two islands

Huge transitional l-shaped dark wood floor and brown floor eat-in kitchen photo in Los Angeles with a farmhouse sink, shaker cabinets, beige cabinets, quartzite countertops, white backsplash, stone slab backsplash, stainless steel appliances, an island and white countertops

Example of a large transitional l-shaped dark wood floor and brown floor kitchen design in Orange County with an undermount sink, recessed-panel cabinets, white cabinets, white backsplash, subway tile backsplash, stainless steel appliances, an island and wood countertops

Inspiration for a large transitional l-shaped medium tone wood floor and brown floor eat-in kitchen remodel in Columbus with a farmhouse sink, recessed-panel cabinets, black cabinets, quartz countertops, white backsplash, stone tile backsplash, stainless steel appliances and white countertops

Main Line Kitchen Design’s unique business model allows our customers to work with the most experienced designers and get the most competitive kitchen cabinet pricing.
How does Main Line Kitchen Design offer the best designs along with the most competitive kitchen cabinet pricing? We are a more modern and cost effective business model. We are a kitchen cabinet dealer and design team that carries the highest quality kitchen cabinetry, is experienced, convenient, and reasonable priced. Our five award winning designers work by appointment only, with pre-qualified customers, and only on complete kitchen renovations.
Our designers are some of the most experienced and award winning kitchen designers in the Delaware Valley. We design with and sell 8 nationally distributed cabinet lines. Cabinet pricing is slightly less than major home centers for semi-custom cabinet lines, and significantly less than traditional showrooms for custom cabinet lines.
After discussing your kitchen on the phone, first appointments always take place in your home, where we discuss and measure your kitchen. Subsequent appointments usually take place in one of our offices and selection centers where our customers consider and modify 3D designs on flat screen TV’s. We can also bring sample doors and finishes to your home and make design changes on our laptops in 20-20 CAD with you, in your own kitchen.
Call today! We can estimate your kitchen project from soup to nuts in a 15 minute phone call and you can find out why we get the best reviews on the internet. We look forward to working with you.
As our company tag line says:
“The world of kitchen design is changing…”

Building a new home in an old neighborhood can present many challenges for an architect. The Warren is a beautiful example of an exterior, which blends with the surrounding structures, while the floor plan takes advantage of the available space.
A traditional façade, combining brick, shakes, and wood trim enables the design to fit well in any early 20th century borough. Copper accents and antique-inspired lanterns solidify the home’s vintage appeal.
Despite the exterior throwback, the interior of the home offers the latest in amenities and layout. Spacious dining, kitchen and hearth areas open to a comfortable back patio on the main level, while the upstairs offers a luxurious master suite and three guests bedrooms.

Design: Hartford House Design & Build
PC: Nick Sorensen
Example of a mid-sized transitional l-shaped light wood floor and beige floor kitchen design in Phoenix with an undermount sink, shaker cabinets, blue cabinets, quartzite countertops, white backsplash, brick backsplash, stainless steel appliances and white countertops
Example of a mid-sized transitional l-shaped light wood floor and beige floor kitchen design in Phoenix with an undermount sink, shaker cabinets, blue cabinets, quartzite countertops, white backsplash, brick backsplash, stainless steel appliances and white countertops

This dark and dated feeling kitchen and bar were completely renovated for this multi-generational global family. By re-configuring the space and incorporating the bar, removing several heavy columns and a wall, it made the kitchen open and accessible to the adjacent rooms and visible from the front door. Everything was lightened and brightened with new cabinetry, counter tops, appliances, flooring, paint, better windows, electrical and lighting. The old range top and down draft were enclosed in a massive brick structure, with no prep space, by removing it and centering the new range on the wall with a custom hood and full height stone back splash, a stunning focal point was created. The position of other key appliances and plumbing were moved or added to create several work stations throughout the large space, such as the refrigeration, full prep sink, coffee bar, baking station, cocktail bar and clean up island. Another special feature of this kitchen was roll out table from the end of the serving island.
Specialty features include:
A roll out table for eating, prep or serving; coffee bar and drink service area with beverage center; full size prep sink adjacent to refrigeration and cooking areas; steam oven and baking station; microwave/warming drawer; dual fuel range with double ovens, 6 burners and a griddle top; two separate islands, one for serving large family meals, one for clean up; specialty spice storage inserts and pull outs; corner turn outs for large items; two double pull outs for trash and recycling; stacked cabinetry with glass display at the top to take advantage of the 14' ceilings.

Inspiration for a transitional l-shaped medium tone wood floor and brown floor kitchen remodel in Atlanta with a farmhouse sink, shaker cabinets, gray cabinets, white backsplash, subway tile backsplash and an island

Photo by Gordon Beall
Interior Design by Tracy Morris Design
Transitional l-shaped dark wood floor kitchen photo in DC Metro with an undermount sink, recessed-panel cabinets, white cabinets, marble countertops, white backsplash, stone slab backsplash, paneled appliances and an island
Transitional l-shaped dark wood floor kitchen photo in DC Metro with an undermount sink, recessed-panel cabinets, white cabinets, marble countertops, white backsplash, stone slab backsplash, paneled appliances and an island
Transitional L-Shaped Kitchen with White Backsplash Ideas
1





