Transitional L-Shaped Kitchen with a Farmhouse Sink and Raised-Panel Cabinets Ideas
Refine by:
Budget
Sort by:Popular Today
1 - 20 of 2,628 photos
Item 1 of 5
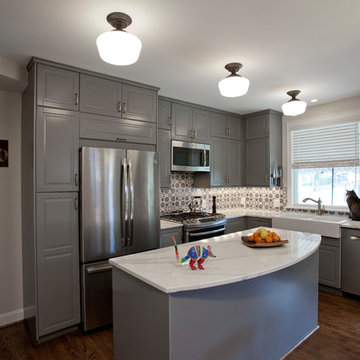
Example of a mid-sized transitional l-shaped dark wood floor and brown floor eat-in kitchen design in DC Metro with a farmhouse sink, raised-panel cabinets, gray cabinets, quartz countertops, multicolored backsplash, ceramic backsplash, stainless steel appliances and an island

Designed by & photo taken by Rob Rasmussen
Inspiration for a mid-sized transitional l-shaped medium tone wood floor eat-in kitchen remodel in New York with a farmhouse sink, raised-panel cabinets, white cabinets, granite countertops, beige backsplash, stainless steel appliances and an island
Inspiration for a mid-sized transitional l-shaped medium tone wood floor eat-in kitchen remodel in New York with a farmhouse sink, raised-panel cabinets, white cabinets, granite countertops, beige backsplash, stainless steel appliances and an island

Example of a mid-sized transitional l-shaped medium tone wood floor and brown floor kitchen design in DC Metro with a farmhouse sink, raised-panel cabinets, white cabinets, quartz countertops, white backsplash, subway tile backsplash, stainless steel appliances and white countertops
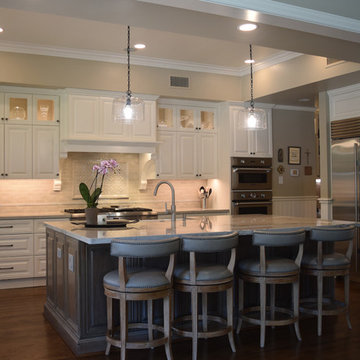
Mid-sized transitional l-shaped dark wood floor and brown floor open concept kitchen photo in Houston with a farmhouse sink, stainless steel appliances, an island, beige backsplash, raised-panel cabinets, white cabinets, quartzite countertops, ceramic backsplash and white countertops
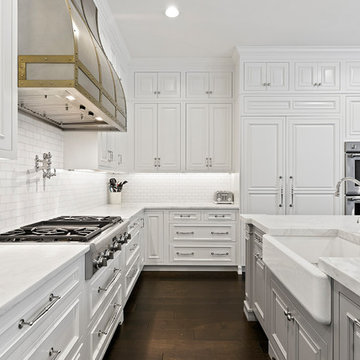
Kitchen design by CSR Interiors Inc. / csrinteriorsinc.com
Cabinetry provided by Florida Design Works / floridadesignworks.com
Photography by Kim Lindsey Photography / www.kimlindseyphotography.com
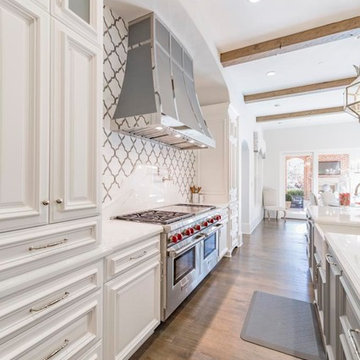
Paul Go Images
Eat-in kitchen - huge transitional l-shaped dark wood floor and brown floor eat-in kitchen idea in Dallas with a farmhouse sink, raised-panel cabinets, white cabinets, marble countertops, multicolored backsplash, stone tile backsplash, stainless steel appliances and two islands
Eat-in kitchen - huge transitional l-shaped dark wood floor and brown floor eat-in kitchen idea in Dallas with a farmhouse sink, raised-panel cabinets, white cabinets, marble countertops, multicolored backsplash, stone tile backsplash, stainless steel appliances and two islands
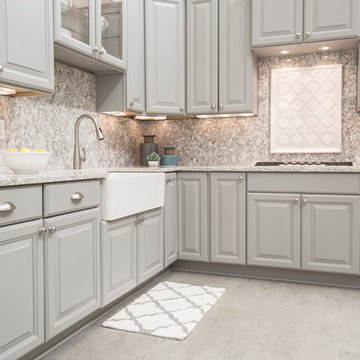
Photography by Chris Frick Photography
Kitchen - transitional l-shaped kitchen idea in Richmond with a farmhouse sink, raised-panel cabinets, gray cabinets, quartzite countertops and stone slab backsplash
Kitchen - transitional l-shaped kitchen idea in Richmond with a farmhouse sink, raised-panel cabinets, gray cabinets, quartzite countertops and stone slab backsplash
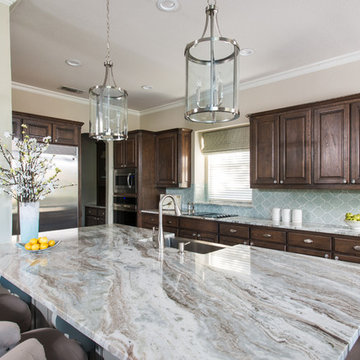
Michael Hunter Photography
Mid-sized transitional l-shaped medium tone wood floor and brown floor eat-in kitchen photo in Dallas with a farmhouse sink, raised-panel cabinets, medium tone wood cabinets, quartzite countertops, blue backsplash, porcelain backsplash, stainless steel appliances and an island
Mid-sized transitional l-shaped medium tone wood floor and brown floor eat-in kitchen photo in Dallas with a farmhouse sink, raised-panel cabinets, medium tone wood cabinets, quartzite countertops, blue backsplash, porcelain backsplash, stainless steel appliances and an island
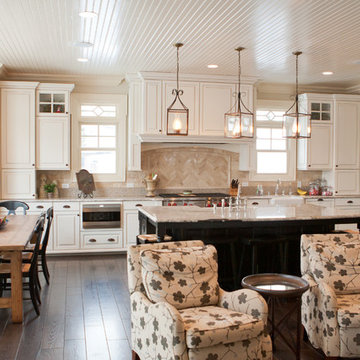
Large transitional l-shaped dark wood floor eat-in kitchen photo in Chicago with raised-panel cabinets, white cabinets, granite countertops, beige backsplash, stainless steel appliances, an island, a farmhouse sink and porcelain backsplash
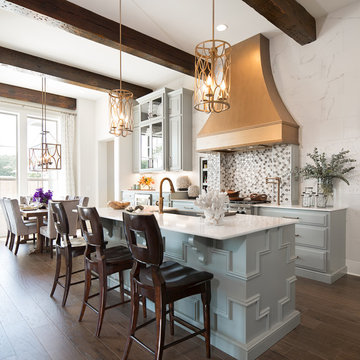
Photos by Scott Richard
Inspiration for a mid-sized transitional l-shaped medium tone wood floor eat-in kitchen remodel in New Orleans with a farmhouse sink, multicolored backsplash, glass tile backsplash, stainless steel appliances, an island, raised-panel cabinets, blue cabinets and marble countertops
Inspiration for a mid-sized transitional l-shaped medium tone wood floor eat-in kitchen remodel in New Orleans with a farmhouse sink, multicolored backsplash, glass tile backsplash, stainless steel appliances, an island, raised-panel cabinets, blue cabinets and marble countertops
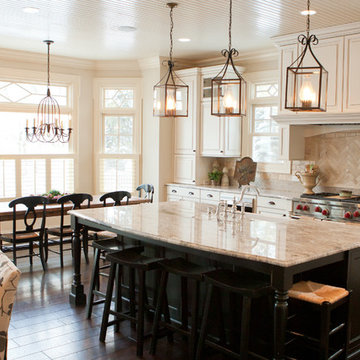
Eat-in kitchen - large transitional l-shaped dark wood floor eat-in kitchen idea in Chicago with raised-panel cabinets, white cabinets, granite countertops, beige backsplash, stainless steel appliances, an island, a farmhouse sink and porcelain backsplash
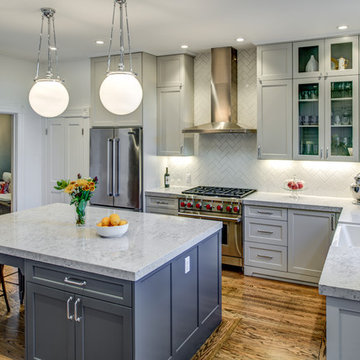
These empty-nesters were looking to create a brighter and less cluttered kitchen for entertaining. The designer began with simplifying the space, while giving more storage solutions. An extra-long island was created to create a large base for entertaining. A separate bar was inserted for appetizers and drinks to generate a better flow within the kitchen. Finally, over-head and under-cabinet lighting was added to animate the space well into the night.
Treve Johnson Photography
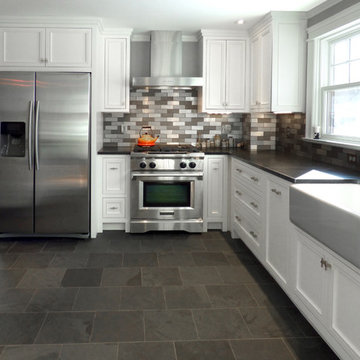
Eat-in kitchen - mid-sized transitional l-shaped slate floor eat-in kitchen idea in Boston with a farmhouse sink, raised-panel cabinets, white cabinets, granite countertops, metallic backsplash, metal backsplash, stainless steel appliances and an island
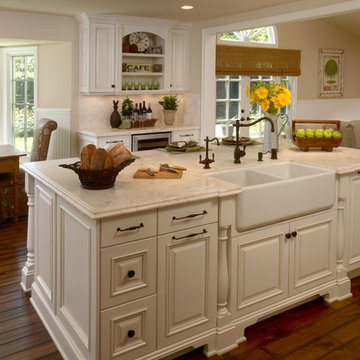
Martin King
Inspiration for a large transitional l-shaped dark wood floor and brown floor kitchen remodel in Orange County with a farmhouse sink, raised-panel cabinets, white cabinets, marble countertops, white backsplash, ceramic backsplash, paneled appliances and an island
Inspiration for a large transitional l-shaped dark wood floor and brown floor kitchen remodel in Orange County with a farmhouse sink, raised-panel cabinets, white cabinets, marble countertops, white backsplash, ceramic backsplash, paneled appliances and an island
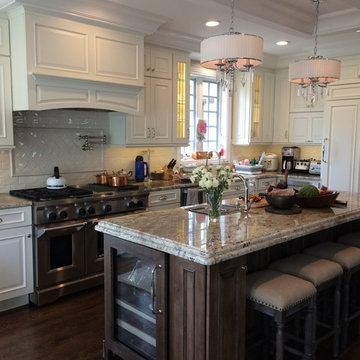
Example of a mid-sized transitional l-shaped dark wood floor open concept kitchen design in Chicago with a farmhouse sink, raised-panel cabinets, white cabinets, granite countertops, beige backsplash, ceramic backsplash, stainless steel appliances and an island
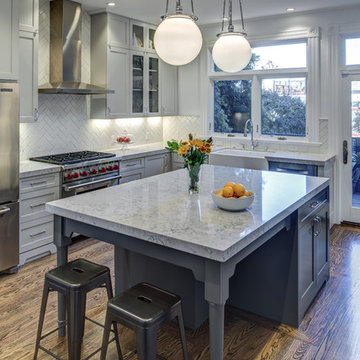
These empty-nesters were looking to create a brighter and less cluttered kitchen for entertaining. The designer began with simplifying the space, while giving more storage solutions. An extra-long island was created to create a large base for entertaining. A separate bar was inserted for appetizers and drinks to generate a better flow within the kitchen. Finally, over-head and under-cabinet lighting was added to animate the space well into the night.
Treve Johnson Photography
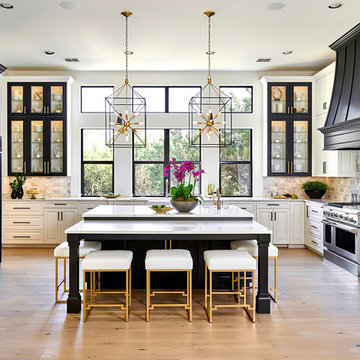
Haven Design and Construction, San Antonio, Texas, 2019 NARI CotY Award-Winning Residential Kitchen $100,001 to $150,000
Inspiration for a large transitional l-shaped medium tone wood floor open concept kitchen remodel in Other with a farmhouse sink, raised-panel cabinets, white cabinets, quartz countertops, blue backsplash, glass tile backsplash, stainless steel appliances, an island and white countertops
Inspiration for a large transitional l-shaped medium tone wood floor open concept kitchen remodel in Other with a farmhouse sink, raised-panel cabinets, white cabinets, quartz countertops, blue backsplash, glass tile backsplash, stainless steel appliances, an island and white countertops
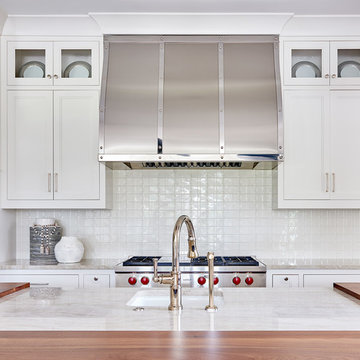
Eat-in kitchen - large transitional l-shaped dark wood floor and brown floor eat-in kitchen idea in Charlotte with a farmhouse sink, raised-panel cabinets, white cabinets, marble countertops, white backsplash, subway tile backsplash, stainless steel appliances and an island
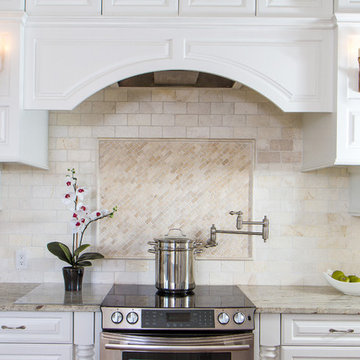
Large transitional l-shaped medium tone wood floor eat-in kitchen photo in Austin with a farmhouse sink, raised-panel cabinets, white cabinets, granite countertops, beige backsplash, ceramic backsplash, stainless steel appliances and an island
Transitional L-Shaped Kitchen with a Farmhouse Sink and Raised-Panel Cabinets Ideas
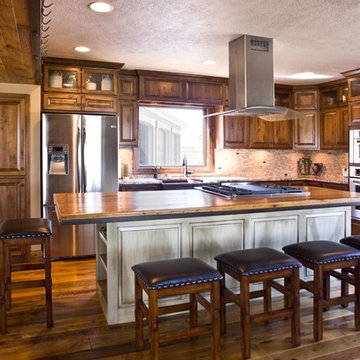
(c) Cipher Imaging Architectural Photography
Inspiration for a mid-sized transitional l-shaped medium tone wood floor and brown floor eat-in kitchen remodel in Other with raised-panel cabinets, medium tone wood cabinets, wood countertops, stainless steel appliances, an island, a farmhouse sink, multicolored backsplash and mosaic tile backsplash
Inspiration for a mid-sized transitional l-shaped medium tone wood floor and brown floor eat-in kitchen remodel in Other with raised-panel cabinets, medium tone wood cabinets, wood countertops, stainless steel appliances, an island, a farmhouse sink, multicolored backsplash and mosaic tile backsplash
1





