Transitional Single-Wall Kitchen with a Farmhouse Sink Ideas
Refine by:
Budget
Sort by:Popular Today
1 - 20 of 2,827 photos
Item 1 of 4
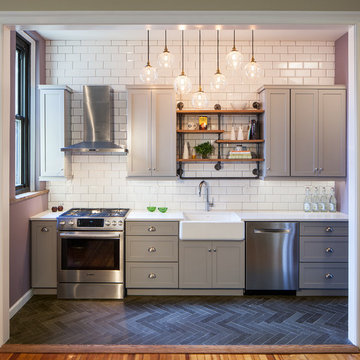
Transitional single-wall dark wood floor kitchen photo in New York with a farmhouse sink, shaker cabinets, gray cabinets, white backsplash, subway tile backsplash, stainless steel appliances and no island
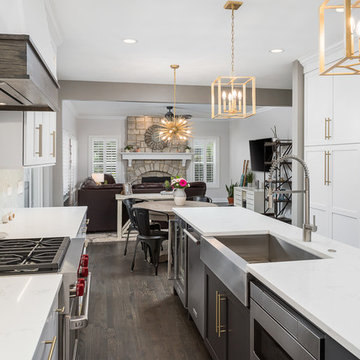
Picture Perfect House
Example of a mid-sized transitional single-wall dark wood floor and brown floor open concept kitchen design in Chicago with white cabinets, quartz countertops, white backsplash, stainless steel appliances, an island, white countertops, a farmhouse sink, shaker cabinets and glass tile backsplash
Example of a mid-sized transitional single-wall dark wood floor and brown floor open concept kitchen design in Chicago with white cabinets, quartz countertops, white backsplash, stainless steel appliances, an island, white countertops, a farmhouse sink, shaker cabinets and glass tile backsplash

Allyson Lubow
Example of a large transitional single-wall light wood floor and beige floor open concept kitchen design in New York with a farmhouse sink, shaker cabinets, gray cabinets, quartz countertops, white backsplash, matchstick tile backsplash, stainless steel appliances and a peninsula
Example of a large transitional single-wall light wood floor and beige floor open concept kitchen design in New York with a farmhouse sink, shaker cabinets, gray cabinets, quartz countertops, white backsplash, matchstick tile backsplash, stainless steel appliances and a peninsula

Inspiration for a huge transitional single-wall medium tone wood floor, brown floor and vaulted ceiling open concept kitchen remodel in Houston with a farmhouse sink, recessed-panel cabinets, white cabinets, marble countertops, gray backsplash, marble backsplash, stainless steel appliances, an island and gray countertops

Example of a large transitional single-wall light wood floor open concept kitchen design in Atlanta with a farmhouse sink, shaker cabinets, green cabinets, quartzite countertops, white backsplash, quartz backsplash, stainless steel appliances, an island and white countertops

This large home had a lot of empty space in the basement and the owners wanted a small-sized kitchen built into their spare room for added convenience and luxury. This brand new kitchenette provides everything a regular kitchen has - backsplash, stove, dishwasher, you name it. The full height counter matching backsplash creates a beautiful and seamless appeal that adds texture and in general brings the kitchen together. The light beige cabinets complement the color of the counter and backsplash and mix brilliantly. As for the apron sink and industrial faucet, they add efficiency and aesthetic to the design.
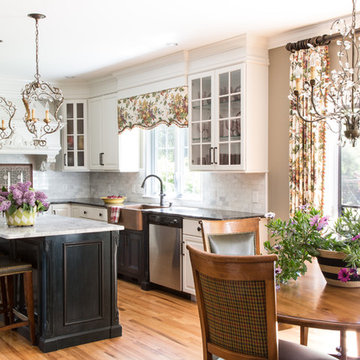
Kyle Caldwell
Eat-in kitchen - large transitional single-wall medium tone wood floor eat-in kitchen idea in Boston with a farmhouse sink, glass-front cabinets, white cabinets, granite countertops, gray backsplash, ceramic backsplash, stainless steel appliances and an island
Eat-in kitchen - large transitional single-wall medium tone wood floor eat-in kitchen idea in Boston with a farmhouse sink, glass-front cabinets, white cabinets, granite countertops, gray backsplash, ceramic backsplash, stainless steel appliances and an island
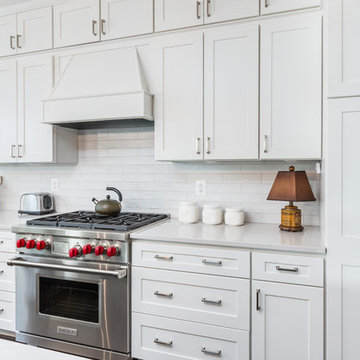
Mid-sized transitional single-wall dark wood floor and brown floor open concept kitchen photo in DC Metro with a farmhouse sink, shaker cabinets, white cabinets, white backsplash, subway tile backsplash, stainless steel appliances, an island, white countertops and quartzite countertops
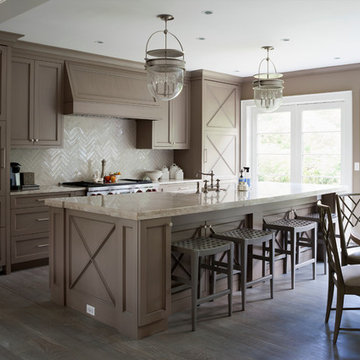
Neutral Gray Kitchen with tons of Natural light, Custom Cabinetry, and quartz countertops
photo credit Stacy Zarin Goldberg
Inspiration for a large transitional single-wall light wood floor eat-in kitchen remodel in DC Metro with a farmhouse sink, recessed-panel cabinets, gray cabinets, quartzite countertops, gray backsplash, ceramic backsplash, stainless steel appliances and an island
Inspiration for a large transitional single-wall light wood floor eat-in kitchen remodel in DC Metro with a farmhouse sink, recessed-panel cabinets, gray cabinets, quartzite countertops, gray backsplash, ceramic backsplash, stainless steel appliances and an island
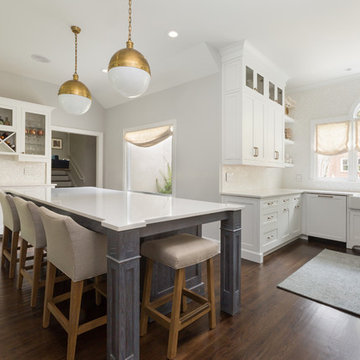
Patrick Brickman & Colin Voigt
Example of a large transitional single-wall dark wood floor open concept kitchen design in Charleston with a farmhouse sink, shaker cabinets, white cabinets, white backsplash, an island, marble countertops, ceramic backsplash and paneled appliances
Example of a large transitional single-wall dark wood floor open concept kitchen design in Charleston with a farmhouse sink, shaker cabinets, white cabinets, white backsplash, an island, marble countertops, ceramic backsplash and paneled appliances
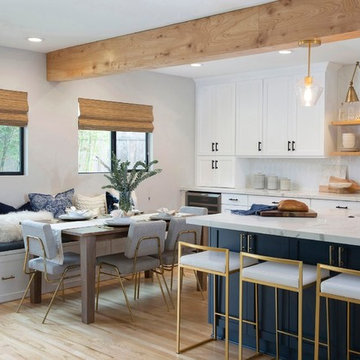
Mid-sized transitional single-wall light wood floor and beige floor open concept kitchen photo in Denver with a farmhouse sink, shaker cabinets, white cabinets, quartz countertops, white backsplash, ceramic backsplash, stainless steel appliances, an island and white countertops
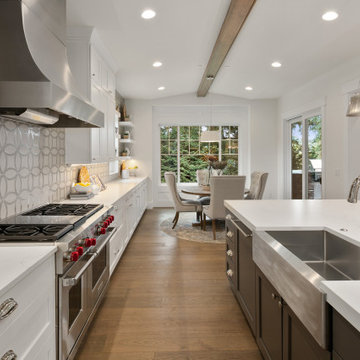
Chef's kitchen with stainless steel appliances (Sub-Zero, Wolf, Bosch), large island with seating, dedicated nook and floating shelf displays.
Example of a large transitional single-wall medium tone wood floor, brown floor and exposed beam eat-in kitchen design in Seattle with a farmhouse sink, shaker cabinets, white cabinets, quartzite countertops, gray backsplash, porcelain backsplash, stainless steel appliances, an island and white countertops
Example of a large transitional single-wall medium tone wood floor, brown floor and exposed beam eat-in kitchen design in Seattle with a farmhouse sink, shaker cabinets, white cabinets, quartzite countertops, gray backsplash, porcelain backsplash, stainless steel appliances, an island and white countertops
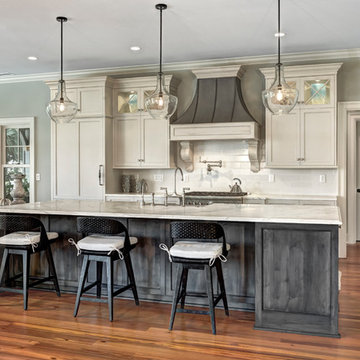
William Quarles Photography
Designed by Jill Frey
Built by Robert Paige Cabinetry
Example of a mid-sized transitional single-wall medium tone wood floor and brown floor kitchen design in Charleston with a farmhouse sink, paneled appliances, an island, shaker cabinets, beige cabinets, marble countertops, white backsplash and subway tile backsplash
Example of a mid-sized transitional single-wall medium tone wood floor and brown floor kitchen design in Charleston with a farmhouse sink, paneled appliances, an island, shaker cabinets, beige cabinets, marble countertops, white backsplash and subway tile backsplash
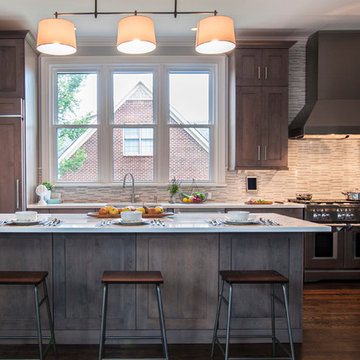
Designer: Terri Sears
Photography: Melissa M. Mills
Inspiration for a large transitional single-wall dark wood floor and brown floor eat-in kitchen remodel in Nashville with a farmhouse sink, shaker cabinets, gray cabinets, quartz countertops, white backsplash, mosaic tile backsplash, stainless steel appliances, an island and white countertops
Inspiration for a large transitional single-wall dark wood floor and brown floor eat-in kitchen remodel in Nashville with a farmhouse sink, shaker cabinets, gray cabinets, quartz countertops, white backsplash, mosaic tile backsplash, stainless steel appliances, an island and white countertops
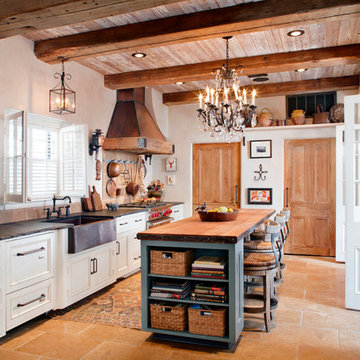
This understated hanging fixture complements foyers or walkways beautifully. The simplicity of the Square Hanging Light makes it very versatile. This light can be used on the exterior of a home if covered, or could be an excellent addition to your interior decor. The Square hanging light is available in electric.
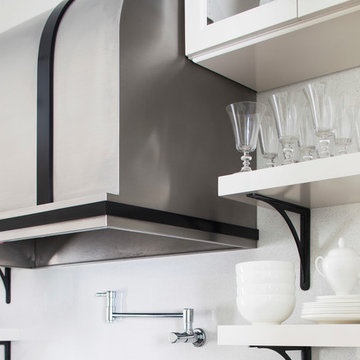
Jeff Herr
Small transitional single-wall dark wood floor open concept kitchen photo in Atlanta with a farmhouse sink, recessed-panel cabinets, white cabinets, solid surface countertops, white backsplash, stainless steel appliances and an island
Small transitional single-wall dark wood floor open concept kitchen photo in Atlanta with a farmhouse sink, recessed-panel cabinets, white cabinets, solid surface countertops, white backsplash, stainless steel appliances and an island
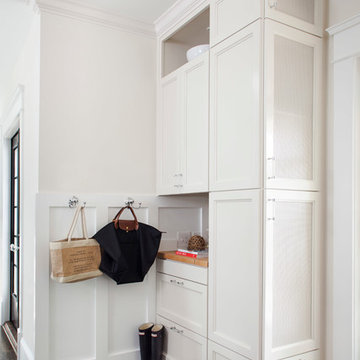
Jeff Herr
Small transitional single-wall dark wood floor open concept kitchen photo in Atlanta with a farmhouse sink, recessed-panel cabinets, white cabinets, white backsplash, stainless steel appliances and an island
Small transitional single-wall dark wood floor open concept kitchen photo in Atlanta with a farmhouse sink, recessed-panel cabinets, white cabinets, white backsplash, stainless steel appliances and an island
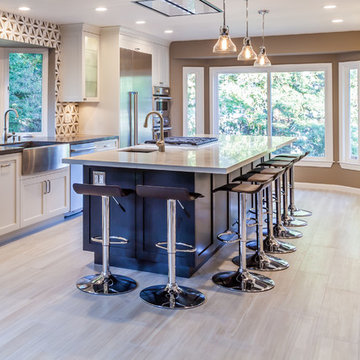
Example of a large transitional single-wall porcelain tile eat-in kitchen design in San Francisco with a farmhouse sink, shaker cabinets, white cabinets, quartz countertops, beige backsplash, stone tile backsplash, stainless steel appliances and an island
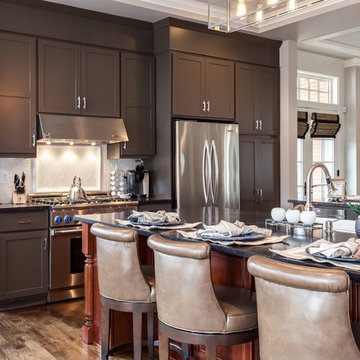
MG ProPhoto
Mid-sized transitional single-wall medium tone wood floor open concept kitchen photo in Denver with a farmhouse sink, shaker cabinets, gray cabinets, quartz countertops, white backsplash, ceramic backsplash, stainless steel appliances and two islands
Mid-sized transitional single-wall medium tone wood floor open concept kitchen photo in Denver with a farmhouse sink, shaker cabinets, gray cabinets, quartz countertops, white backsplash, ceramic backsplash, stainless steel appliances and two islands
Transitional Single-Wall Kitchen with a Farmhouse Sink Ideas
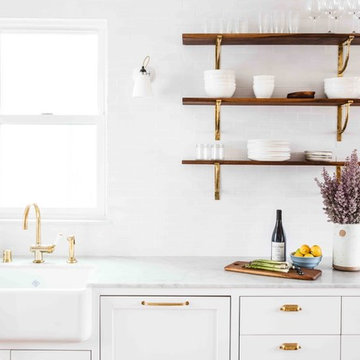
Aubrie Pick
Eat-in kitchen - mid-sized transitional single-wall light wood floor eat-in kitchen idea in San Francisco with a farmhouse sink, flat-panel cabinets, white cabinets, marble countertops, white backsplash, ceramic backsplash, white appliances and an island
Eat-in kitchen - mid-sized transitional single-wall light wood floor eat-in kitchen idea in San Francisco with a farmhouse sink, flat-panel cabinets, white cabinets, marble countertops, white backsplash, ceramic backsplash, white appliances and an island
1





