Transitional Single-Wall Kitchen with Dark Wood Cabinets Ideas
Refine by:
Budget
Sort by:Popular Today
1 - 20 of 1,082 photos
Item 1 of 4

Before we redesigned this kitchen, there was not even a window to look out at the view of the lovely back yard! We made sure to add that window, topped with a soft valance to add color. We selected all of the finishes in this kitchen to suit our homeowners' taste as well. The table is part of a built-in banquette we designed for family meals, complete with soft cushions and cheerful pillows.
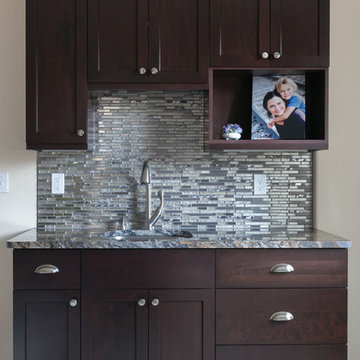
Photo Credits- Josh Cuchiara
Small transitional single-wall porcelain tile kitchen photo in Other with dark wood cabinets, granite countertops and metallic backsplash
Small transitional single-wall porcelain tile kitchen photo in Other with dark wood cabinets, granite countertops and metallic backsplash
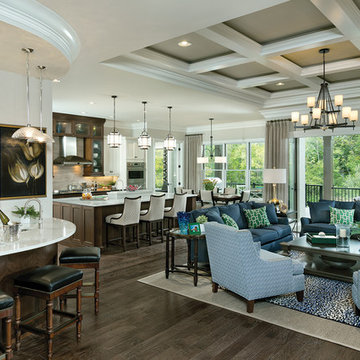
Arthur Rutenberg Homes
Inspiration for a transitional single-wall dark wood floor eat-in kitchen remodel in Tampa with a drop-in sink, glass-front cabinets, dark wood cabinets, solid surface countertops, beige backsplash, stone slab backsplash, stainless steel appliances and an island
Inspiration for a transitional single-wall dark wood floor eat-in kitchen remodel in Tampa with a drop-in sink, glass-front cabinets, dark wood cabinets, solid surface countertops, beige backsplash, stone slab backsplash, stainless steel appliances and an island
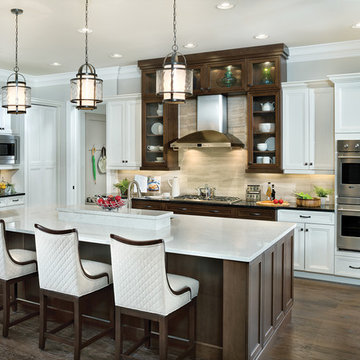
Arthur Rutenberg Homes
Transitional single-wall dark wood floor eat-in kitchen photo in Tampa with a drop-in sink, glass-front cabinets, dark wood cabinets, solid surface countertops, beige backsplash, stone slab backsplash, stainless steel appliances and an island
Transitional single-wall dark wood floor eat-in kitchen photo in Tampa with a drop-in sink, glass-front cabinets, dark wood cabinets, solid surface countertops, beige backsplash, stone slab backsplash, stainless steel appliances and an island
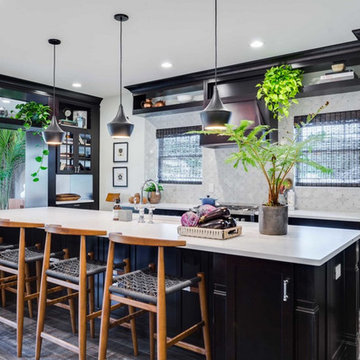
Example of a large transitional single-wall dark wood floor and brown floor eat-in kitchen design in DC Metro with an undermount sink, dark wood cabinets, solid surface countertops, stone tile backsplash, stainless steel appliances, an island, recessed-panel cabinets, white backsplash and white countertops
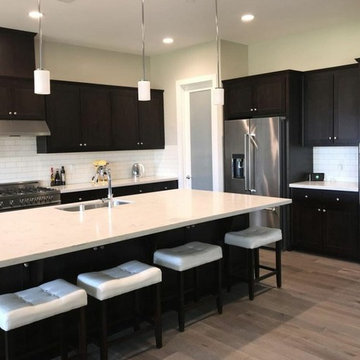
Example of a large transitional single-wall medium tone wood floor and brown floor enclosed kitchen design in Los Angeles with an undermount sink, shaker cabinets, dark wood cabinets, quartz countertops, white backsplash, subway tile backsplash, stainless steel appliances, an island and white countertops
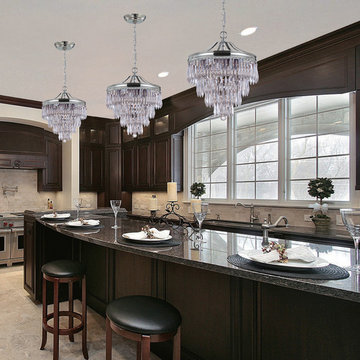
Transitional kitchem witj Chrome Down Pendant island lights above a dark granite counter top island and dark wood cabinets
Eat-in kitchen - large transitional single-wall medium tone wood floor eat-in kitchen idea in New York with an integrated sink, beaded inset cabinets, dark wood cabinets, granite countertops, beige backsplash, cement tile backsplash, stainless steel appliances and an island
Eat-in kitchen - large transitional single-wall medium tone wood floor eat-in kitchen idea in New York with an integrated sink, beaded inset cabinets, dark wood cabinets, granite countertops, beige backsplash, cement tile backsplash, stainless steel appliances and an island
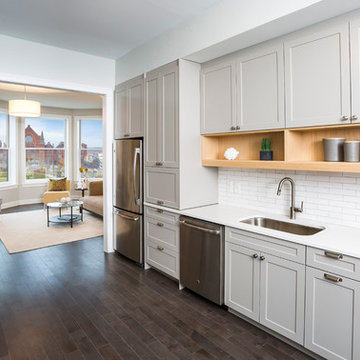
Ross Van Pelt; Drawing Dept.
Kitchen - small transitional single-wall dark wood floor kitchen idea in Cincinnati with an undermount sink, flat-panel cabinets, dark wood cabinets, quartz countertops, white backsplash, ceramic backsplash, stainless steel appliances and no island
Kitchen - small transitional single-wall dark wood floor kitchen idea in Cincinnati with an undermount sink, flat-panel cabinets, dark wood cabinets, quartz countertops, white backsplash, ceramic backsplash, stainless steel appliances and no island
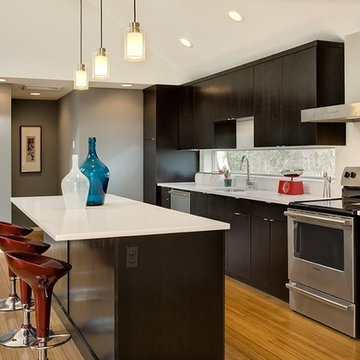
Clark Levi
Inspiration for a transitional single-wall medium tone wood floor kitchen remodel in Seattle with an undermount sink, flat-panel cabinets, dark wood cabinets, stainless steel appliances and an island
Inspiration for a transitional single-wall medium tone wood floor kitchen remodel in Seattle with an undermount sink, flat-panel cabinets, dark wood cabinets, stainless steel appliances and an island
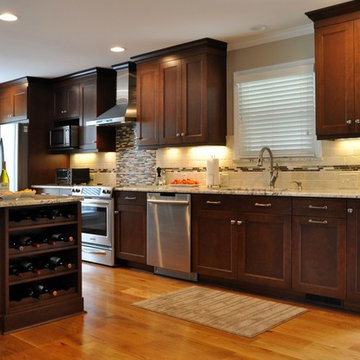
Large transitional single-wall medium tone wood floor eat-in kitchen photo in Houston with an undermount sink, recessed-panel cabinets, dark wood cabinets, multicolored backsplash, stainless steel appliances and an island
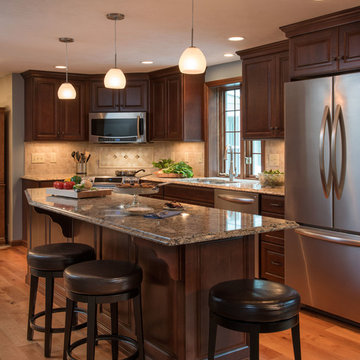
By tearing down the wall, the kitchen is able to flow into the dining room easily. This unique island is perfect for family to prep meals and to be more interactive with one another.
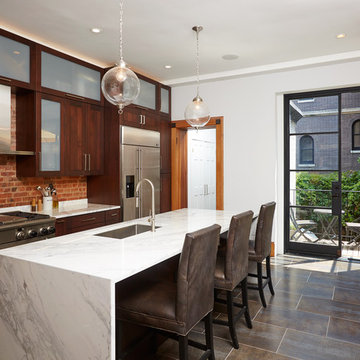
Tim Williams Photography
Example of a large transitional single-wall ceramic tile enclosed kitchen design in New York with a single-bowl sink, dark wood cabinets, marble countertops, brown backsplash, stainless steel appliances and an island
Example of a large transitional single-wall ceramic tile enclosed kitchen design in New York with a single-bowl sink, dark wood cabinets, marble countertops, brown backsplash, stainless steel appliances and an island
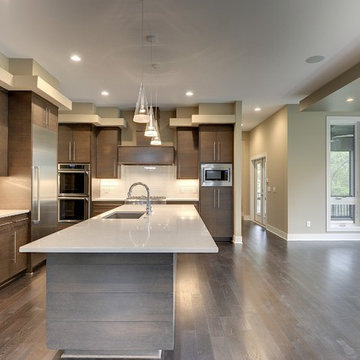
High contrast kitchen design with smooth rectangular forms. White marble counter tops and central island. Photography by Spacecrafting
Example of a large transitional single-wall dark wood floor eat-in kitchen design in Minneapolis with an undermount sink, flat-panel cabinets, dark wood cabinets, marble countertops, white backsplash, porcelain backsplash, stainless steel appliances and an island
Example of a large transitional single-wall dark wood floor eat-in kitchen design in Minneapolis with an undermount sink, flat-panel cabinets, dark wood cabinets, marble countertops, white backsplash, porcelain backsplash, stainless steel appliances and an island
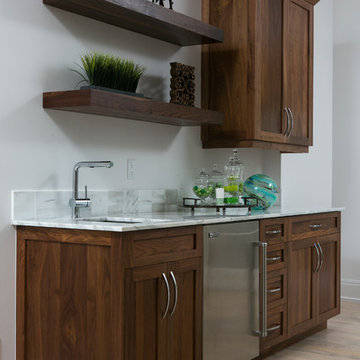
Small transitional single-wall light wood floor eat-in kitchen photo in Miami with an undermount sink, shaker cabinets, dark wood cabinets, marble countertops, gray backsplash, stone tile backsplash and stainless steel appliances
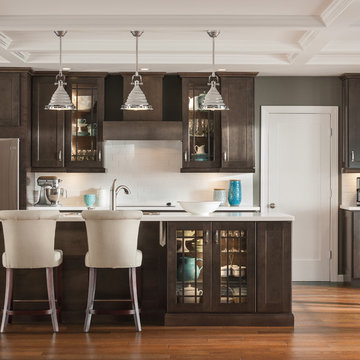
Eat-in kitchen - mid-sized transitional single-wall medium tone wood floor eat-in kitchen idea in Other with a drop-in sink, dark wood cabinets, white backsplash, stainless steel appliances, an island, shaker cabinets, solid surface countertops and subway tile backsplash
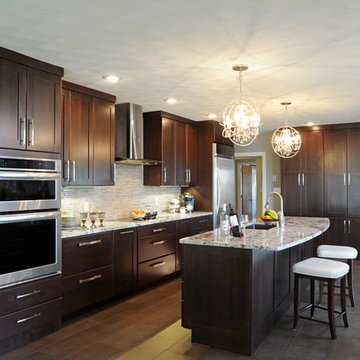
Dan Feldkamp
Large transitional single-wall slate floor and gray floor open concept kitchen photo in Cincinnati with an undermount sink, shaker cabinets, dark wood cabinets, granite countertops, gray backsplash, mosaic tile backsplash, stainless steel appliances and an island
Large transitional single-wall slate floor and gray floor open concept kitchen photo in Cincinnati with an undermount sink, shaker cabinets, dark wood cabinets, granite countertops, gray backsplash, mosaic tile backsplash, stainless steel appliances and an island
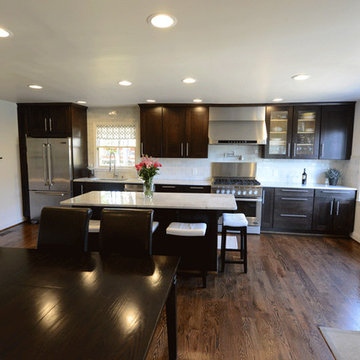
Single wall layout with pro appliances. 7 ft island with microwave oven housed underneath.
Inspiration for a mid-sized transitional single-wall dark wood floor eat-in kitchen remodel in Birmingham with a farmhouse sink, shaker cabinets, dark wood cabinets, marble countertops, white backsplash, subway tile backsplash, stainless steel appliances and an island
Inspiration for a mid-sized transitional single-wall dark wood floor eat-in kitchen remodel in Birmingham with a farmhouse sink, shaker cabinets, dark wood cabinets, marble countertops, white backsplash, subway tile backsplash, stainless steel appliances and an island
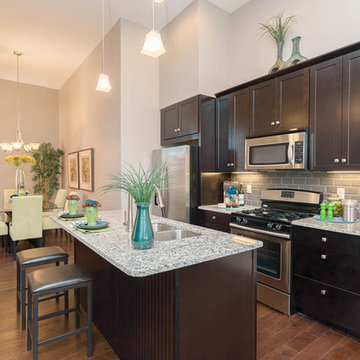
The medium bodied hand-scraped hardwood really lends itself to the natural warm tones evoked through the abundance of light sources throughout the home. Contrasting perfectly with the espresso cabinetry, this is really the finishing touch.
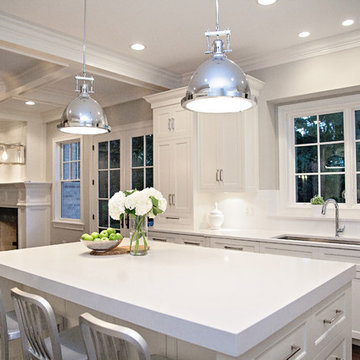
Krista Sobkowiak
Mid-sized transitional single-wall slate floor enclosed kitchen photo in Chicago with an undermount sink, recessed-panel cabinets, dark wood cabinets, solid surface countertops, green backsplash, mosaic tile backsplash, stainless steel appliances and an island
Mid-sized transitional single-wall slate floor enclosed kitchen photo in Chicago with an undermount sink, recessed-panel cabinets, dark wood cabinets, solid surface countertops, green backsplash, mosaic tile backsplash, stainless steel appliances and an island
Transitional Single-Wall Kitchen with Dark Wood Cabinets Ideas
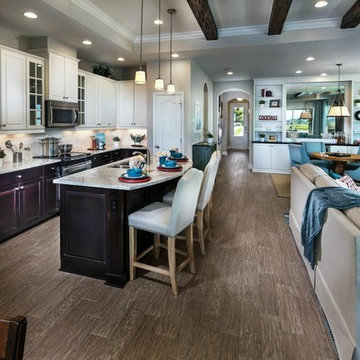
An open floor-plan allows for easy entertaining that smoothly transitions from the kitchen for light snacks, to the dining room for a formal meal. Seen in The Retreat, a Sarasota community.
1





