Transitional U-Shaped Kitchen with Laminate Countertops Ideas
Sort by:Popular Today
1 - 20 of 1,079 photos

Mindy Mellingcamp
Inspiration for a small transitional u-shaped eat-in kitchen remodel in Orange County with gray cabinets, laminate countertops, stainless steel appliances, an island, raised-panel cabinets, white backsplash and stone slab backsplash
Inspiration for a small transitional u-shaped eat-in kitchen remodel in Orange County with gray cabinets, laminate countertops, stainless steel appliances, an island, raised-panel cabinets, white backsplash and stone slab backsplash
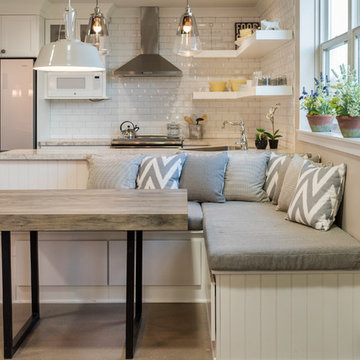
With timeless appeal and an endless array of options, Schrock's classic cabinets are just the right offering to transform your space into an enduring expression of your personality.
CABINETS: Schrock Entra
COUNTERTOPS: Laminate Countertop
REFRIGERATOR: Haier
RANGE: GE Profiles
Photos: Jim Schuon

Mindy Mellingcamp
Small transitional u-shaped carpeted and brown floor eat-in kitchen photo in Orange County with gray cabinets, laminate countertops, a peninsula, an undermount sink, white backsplash, stone slab backsplash, stainless steel appliances and raised-panel cabinets
Small transitional u-shaped carpeted and brown floor eat-in kitchen photo in Orange County with gray cabinets, laminate countertops, a peninsula, an undermount sink, white backsplash, stone slab backsplash, stainless steel appliances and raised-panel cabinets
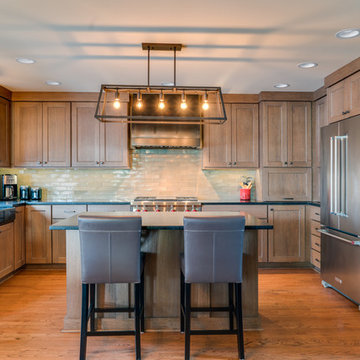
Cabinets: Jay Rambo; Backsplash: Bison Brick Latte; Countertop: Cambrian Black Brushed Granite; Hood: Modernaire; Photographer: Chris Bernard
Example of a mid-sized transitional u-shaped medium tone wood floor eat-in kitchen design in Chicago with a farmhouse sink, shaker cabinets, medium tone wood cabinets, laminate countertops, brick backsplash, stainless steel appliances and an island
Example of a mid-sized transitional u-shaped medium tone wood floor eat-in kitchen design in Chicago with a farmhouse sink, shaker cabinets, medium tone wood cabinets, laminate countertops, brick backsplash, stainless steel appliances and an island
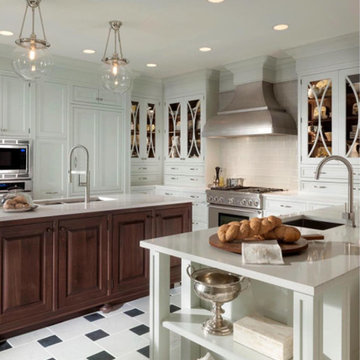
Wood-Mode loves to combine designs to create a great two-tone look. Whether it is a solid color or grain-enhancing stain, our multi-step process highlights the beauty of the wood, while a catalyzed oven-baked topcoat protects the finish for a lifetime of beauty and durability.
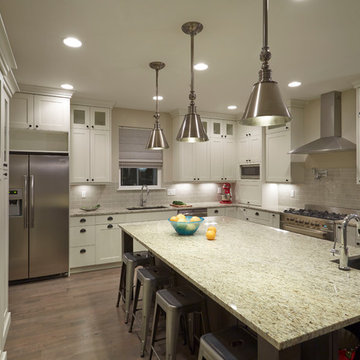
Kaskel Photo
Example of a large transitional u-shaped medium tone wood floor eat-in kitchen design in Denver with an undermount sink, shaker cabinets, white cabinets, laminate countertops, green backsplash, ceramic backsplash, stainless steel appliances and an island
Example of a large transitional u-shaped medium tone wood floor eat-in kitchen design in Denver with an undermount sink, shaker cabinets, white cabinets, laminate countertops, green backsplash, ceramic backsplash, stainless steel appliances and an island
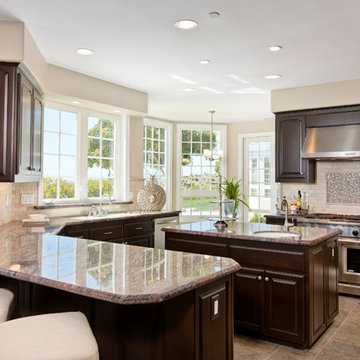
Fully remodeled Kitchen for Residence. All new appliances, flooring, backsplash tile/mosaic tile design, refinished cabinetry, paint. lighting, faucets and sinks.
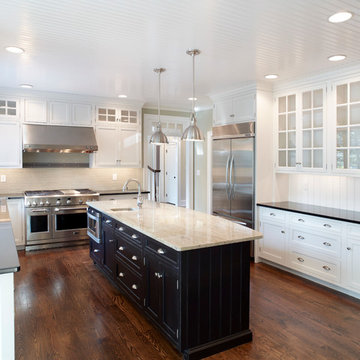
Stunning kitchen in our custom build with white inset cabinets and an espresso island. Dark countertop on the perimeter are complimented by the lighter granite on the island. Microwave drawer in the island is easy for all to access. Stainless steel appliances add to the wow factor in this kitchen. Stainless faucet, pulls and island lights tie in the appliances and bring this kitchen a complete look.
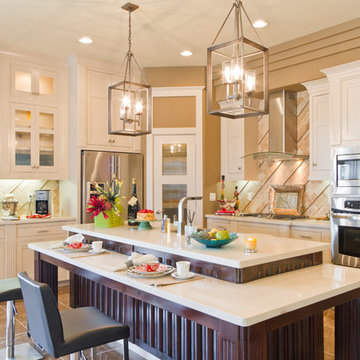
Mid-sized transitional u-shaped ceramic tile and beige floor eat-in kitchen photo in Austin with recessed-panel cabinets, white cabinets, laminate countertops, beige backsplash, ceramic backsplash, stainless steel appliances and an island
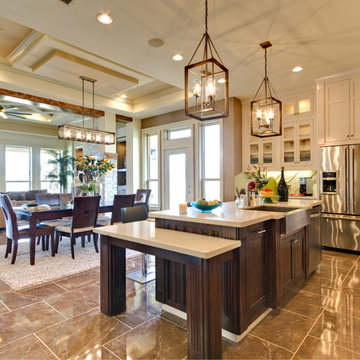
Large transitional u-shaped laminate floor and beige floor eat-in kitchen photo in Austin with a farmhouse sink, recessed-panel cabinets, beige cabinets, laminate countertops, stainless steel appliances and an island
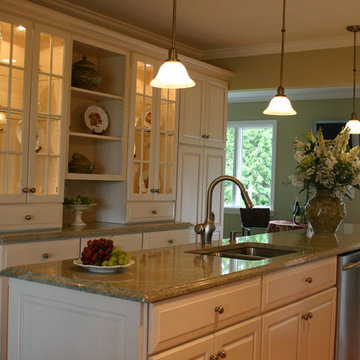
Inspiration for a large transitional u-shaped dark wood floor eat-in kitchen remodel in New York with a double-bowl sink, raised-panel cabinets, white cabinets, laminate countertops, stainless steel appliances and an island
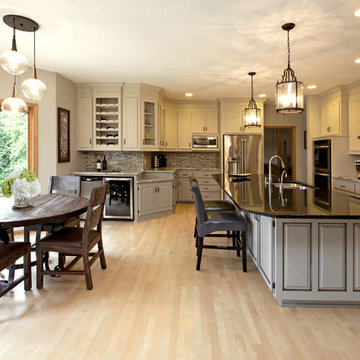
CC Photo Arts
Inspiration for a mid-sized transitional u-shaped light wood floor eat-in kitchen remodel in Minneapolis with a drop-in sink, raised-panel cabinets, beige cabinets, laminate countertops, gray backsplash, glass tile backsplash, stainless steel appliances and an island
Inspiration for a mid-sized transitional u-shaped light wood floor eat-in kitchen remodel in Minneapolis with a drop-in sink, raised-panel cabinets, beige cabinets, laminate countertops, gray backsplash, glass tile backsplash, stainless steel appliances and an island
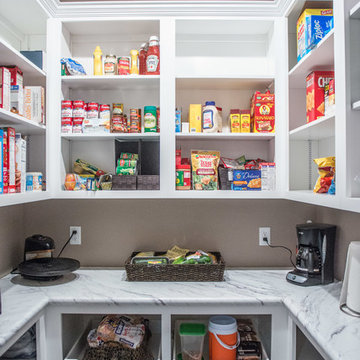
Spacious walk-in pantry in U-shape provides ample storage right off the kitchen. Lots of storage & open visibility create an easy access layout. Appliances rest on ample counter top storage in the beautiful Calcutta marble laminate.
Mandi B Photography
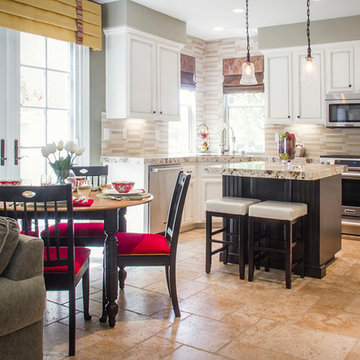
Tien Frogget Photography
Example of a mid-sized transitional u-shaped travertine floor open concept kitchen design in Orange County with a double-bowl sink, recessed-panel cabinets, white cabinets, laminate countertops, multicolored backsplash, stone tile backsplash, stainless steel appliances and an island
Example of a mid-sized transitional u-shaped travertine floor open concept kitchen design in Orange County with a double-bowl sink, recessed-panel cabinets, white cabinets, laminate countertops, multicolored backsplash, stone tile backsplash, stainless steel appliances and an island
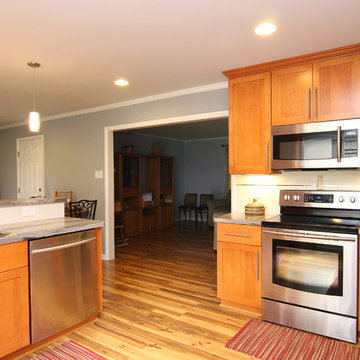
Photography: Joёlle Mclaughlin
Eat-in kitchen - large transitional u-shaped medium tone wood floor eat-in kitchen idea in Other with a drop-in sink, recessed-panel cabinets, medium tone wood cabinets, laminate countertops, white backsplash, ceramic backsplash, stainless steel appliances and a peninsula
Eat-in kitchen - large transitional u-shaped medium tone wood floor eat-in kitchen idea in Other with a drop-in sink, recessed-panel cabinets, medium tone wood cabinets, laminate countertops, white backsplash, ceramic backsplash, stainless steel appliances and a peninsula
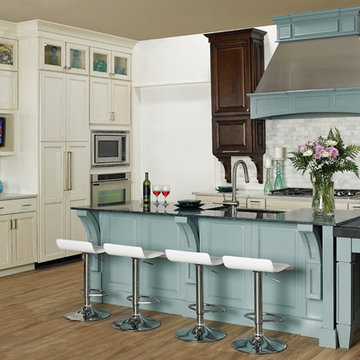
Inspiration for a mid-sized transitional u-shaped dark wood floor and brown floor eat-in kitchen remodel in Chicago with an undermount sink, shaker cabinets, white cabinets, laminate countertops, white backsplash, subway tile backsplash, stainless steel appliances and two islands
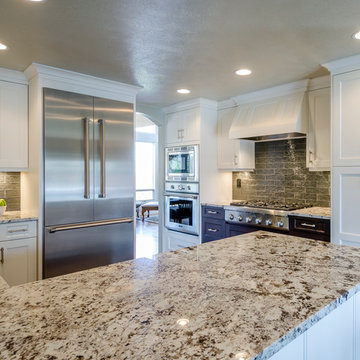
Blue Tie Photo
Eat-in kitchen - mid-sized transitional u-shaped medium tone wood floor eat-in kitchen idea in Denver with a farmhouse sink, shaker cabinets, white cabinets, laminate countertops, green backsplash, glass tile backsplash, stainless steel appliances and a peninsula
Eat-in kitchen - mid-sized transitional u-shaped medium tone wood floor eat-in kitchen idea in Denver with a farmhouse sink, shaker cabinets, white cabinets, laminate countertops, green backsplash, glass tile backsplash, stainless steel appliances and a peninsula
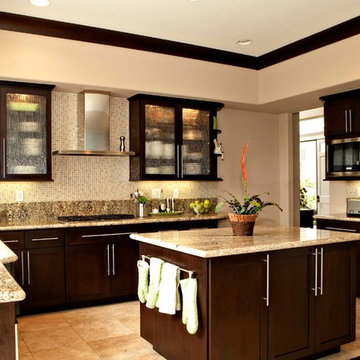
Andy Richardson
Example of a large transitional u-shaped limestone floor open concept kitchen design in Orange County with an undermount sink, shaker cabinets, dark wood cabinets, laminate countertops, beige backsplash, glass tile backsplash, stainless steel appliances and two islands
Example of a large transitional u-shaped limestone floor open concept kitchen design in Orange County with an undermount sink, shaker cabinets, dark wood cabinets, laminate countertops, beige backsplash, glass tile backsplash, stainless steel appliances and two islands
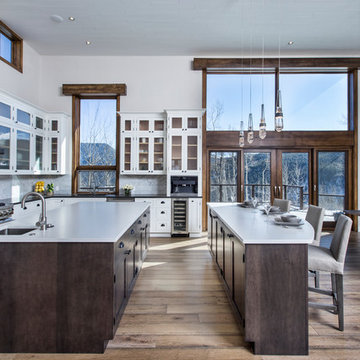
An open kitchen that is warmed up by dark wood islands. Oversized windows and high ceilings allowed for tall cabinetry and large islands.
Huge transitional u-shaped light wood floor and beige floor eat-in kitchen photo in Denver with an undermount sink, glass-front cabinets, white cabinets, stone tile backsplash, stainless steel appliances, two islands, laminate countertops and gray backsplash
Huge transitional u-shaped light wood floor and beige floor eat-in kitchen photo in Denver with an undermount sink, glass-front cabinets, white cabinets, stone tile backsplash, stainless steel appliances, two islands, laminate countertops and gray backsplash
Transitional U-Shaped Kitchen with Laminate Countertops Ideas

Transitional Bridgeport Maple cabinets from Starmark, in compact kitchen with plenty of cupboard and counter space. Elegant black countertops accent white appliances.
1





