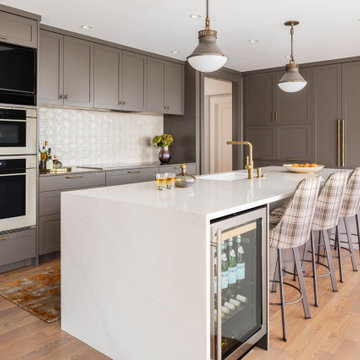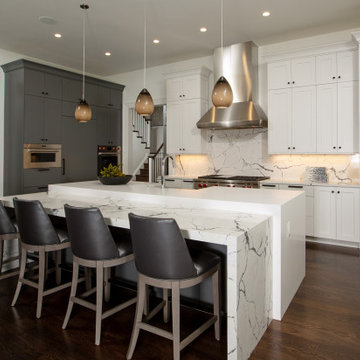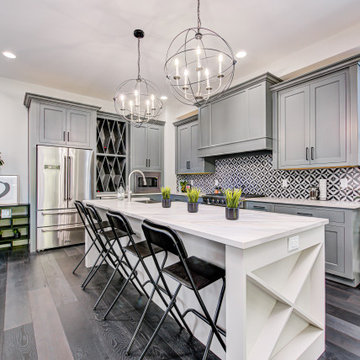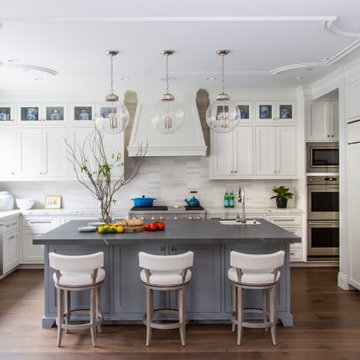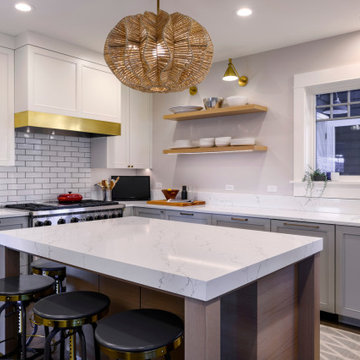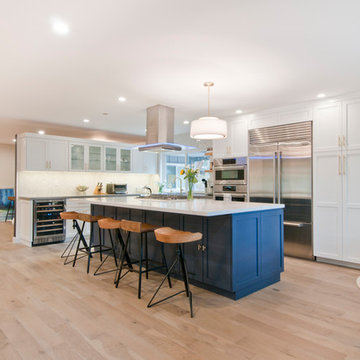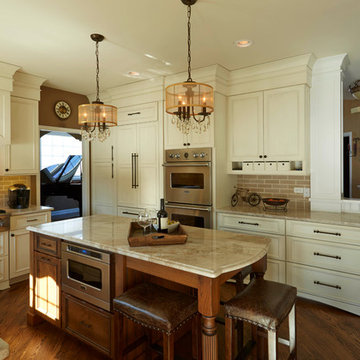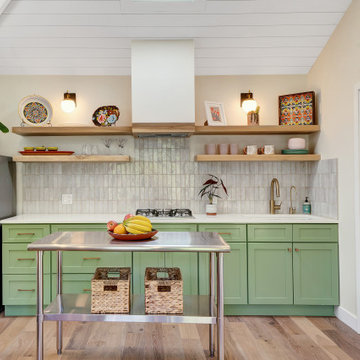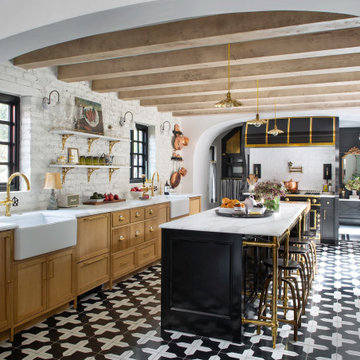Transitional Kitchen Ideas
Refine by:
Budget
Sort by:Popular Today
301 - 320 of 656,292 photos
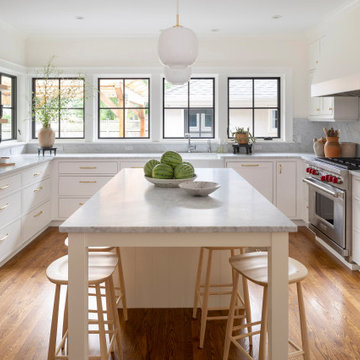
Example of a transitional u-shaped medium tone wood floor and brown floor enclosed kitchen design in Minneapolis with a farmhouse sink, shaker cabinets, white cabinets, marble countertops, gray backsplash, marble backsplash, paneled appliances, an island and gray countertops
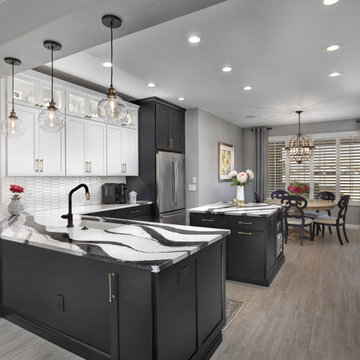
Transitional Remodel
Eloy, Arizona
Southwest Kitchen and Bath
Designer: Maria Jean
Photos By: Robin Stancliff
Example of a transitional kitchen design in Other with shaker cabinets and quartz countertops
Example of a transitional kitchen design in Other with shaker cabinets and quartz countertops
Find the right local pro for your project
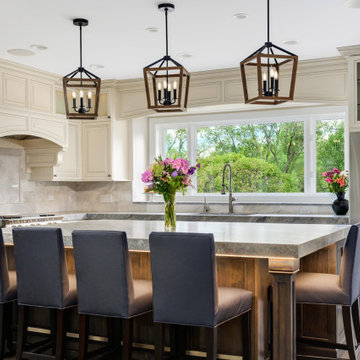
Under counter lighting on the kitchen island
Kitchen - transitional kitchen idea in Chicago
Kitchen - transitional kitchen idea in Chicago
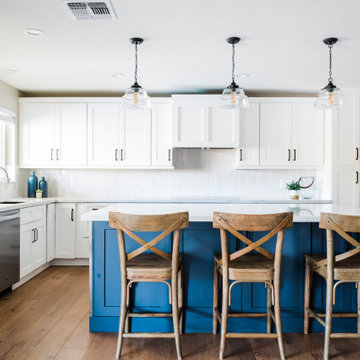
Transitional l-shaped medium tone wood floor and brown floor kitchen photo in Phoenix with an undermount sink, shaker cabinets, white cabinets, white backsplash, stainless steel appliances, an island and white countertops

Sponsored
Over 300 locations across the U.S.
Schedule Your Free Consultation
Ferguson Bath, Kitchen & Lighting Gallery
Ferguson Bath, Kitchen & Lighting Gallery
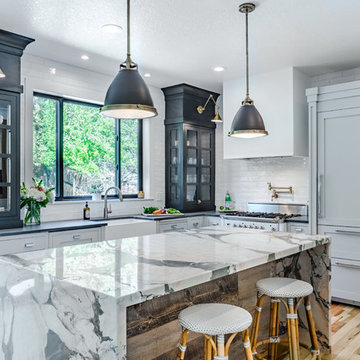
This kitchen won First Place Medium size kitchen 2017 NKBA Peak awards, designed by Melissa Fitzgerald. The clever use and placement of the lighting in the top rail of the counter- mounted wall cabinets provides task lighting and a focal design element to this space. The reclaimed wood backsplash can be seen under the island. White Subway tile gives a calm line to the backsplash around the perimeter.

Transitional l-shaped medium tone wood floor, brown floor and tray ceiling kitchen photo in Atlanta with an undermount sink, shaker cabinets, white cabinets, white backsplash, stone tile backsplash, stainless steel appliances, an island and white countertops
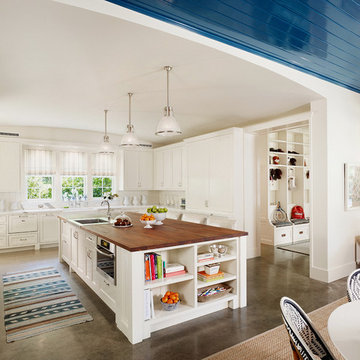
The family oriented lifestyle of a young couple with three children drove the design of this new home on a corner lot in an established Houston neighborhood. Bright colors imbue the public interiors with a sense of playfulness, while a muted palette provides calm in the private spaces.
Casey Dunn Photography
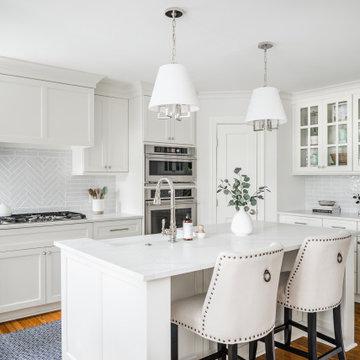
Transitional l-shaped dark wood floor and brown floor kitchen photo in Charlotte with a farmhouse sink, shaker cabinets, white cabinets, gray backsplash, stainless steel appliances, an island and white countertops

Sponsored
Over 300 locations across the U.S.
Schedule Your Free Consultation
Ferguson Bath, Kitchen & Lighting Gallery
Ferguson Bath, Kitchen & Lighting Gallery
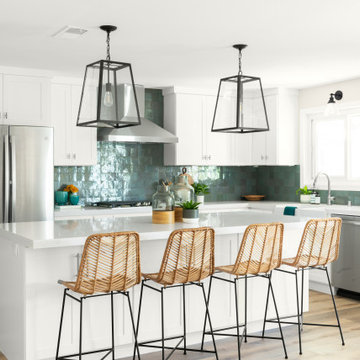
Open concept kitchen - transitional l-shaped medium tone wood floor and brown floor open concept kitchen idea in Orange County with a farmhouse sink, shaker cabinets, white cabinets, green backsplash, stainless steel appliances, an island and white countertops
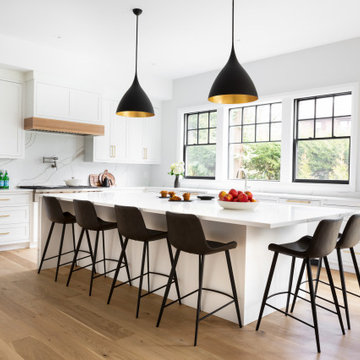
Kitchen - transitional l-shaped medium tone wood floor and brown floor kitchen idea in Boston with white cabinets, white backsplash, stone slab backsplash, stainless steel appliances, an island and white countertops
Transitional Kitchen Ideas

Sponsored
Columbus, OH
Hope Restoration & General Contracting
Columbus Design-Build, Kitchen & Bath Remodeling, Historic Renovations

Open concept kitchen - large transitional u-shaped medium tone wood floor and brown floor open concept kitchen idea in Atlanta with a single-bowl sink, beaded inset cabinets, medium tone wood cabinets, quartzite countertops, white backsplash, marble backsplash, stainless steel appliances, an island and white countertops
16






