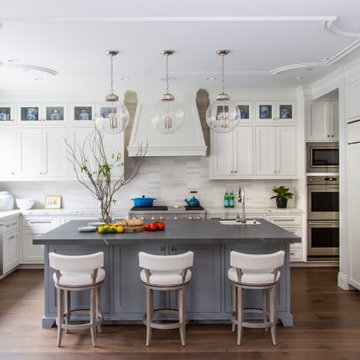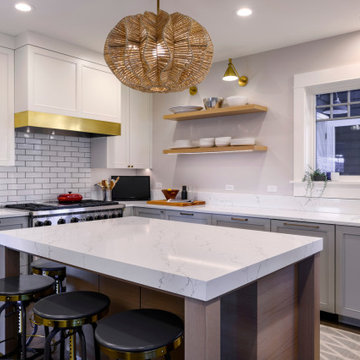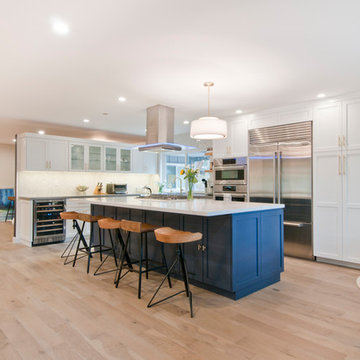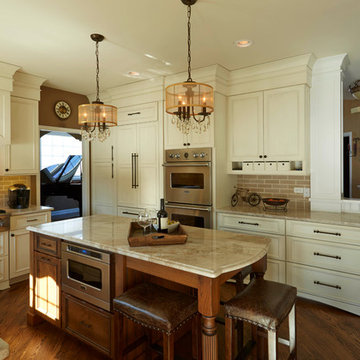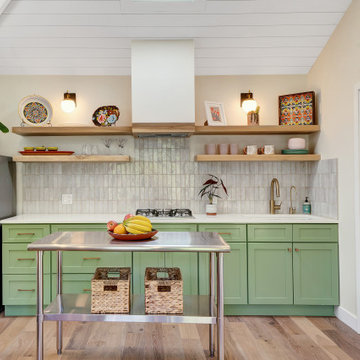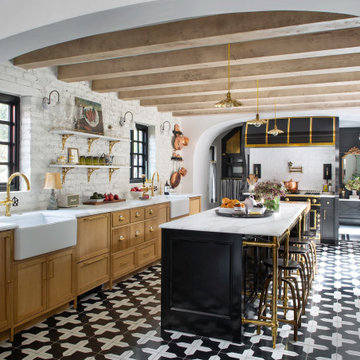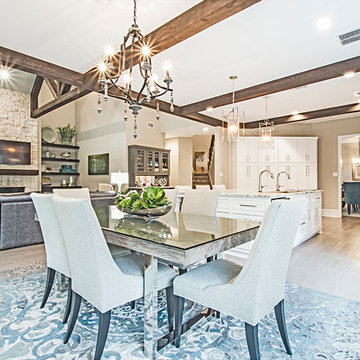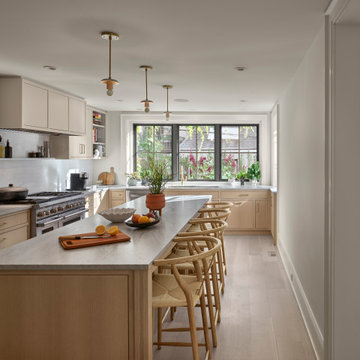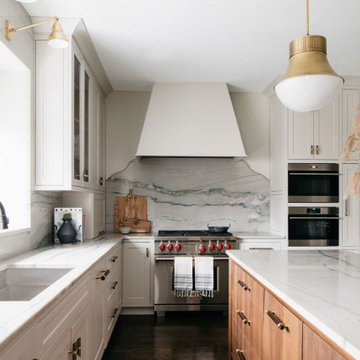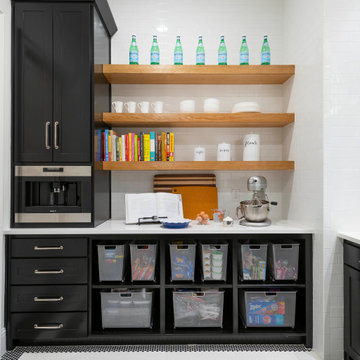Kitchen Photos
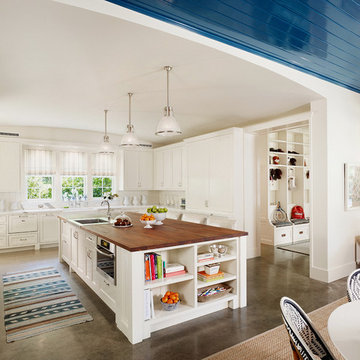
The family oriented lifestyle of a young couple with three children drove the design of this new home on a corner lot in an established Houston neighborhood. Bright colors imbue the public interiors with a sense of playfulness, while a muted palette provides calm in the private spaces.
Casey Dunn Photography
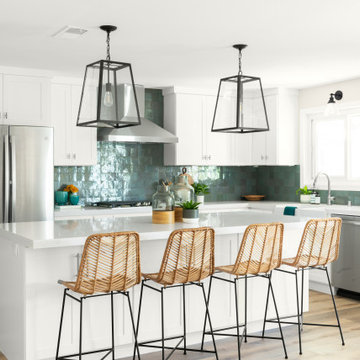
Open concept kitchen - transitional l-shaped medium tone wood floor and brown floor open concept kitchen idea in Orange County with a farmhouse sink, shaker cabinets, white cabinets, green backsplash, stainless steel appliances, an island and white countertops
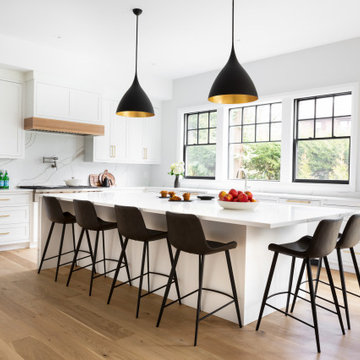
Kitchen - transitional l-shaped medium tone wood floor and brown floor kitchen idea in Boston with white cabinets, white backsplash, stone slab backsplash, stainless steel appliances, an island and white countertops

Open concept kitchen - large transitional u-shaped medium tone wood floor and brown floor open concept kitchen idea in Atlanta with a single-bowl sink, beaded inset cabinets, medium tone wood cabinets, quartzite countertops, white backsplash, marble backsplash, stainless steel appliances, an island and white countertops

Custom hood from avenue Metals
La Cornue range
Linear fixture over the island from Circa Lighting
Barstools from cb2
Hygge and West wallpaper in the powder room
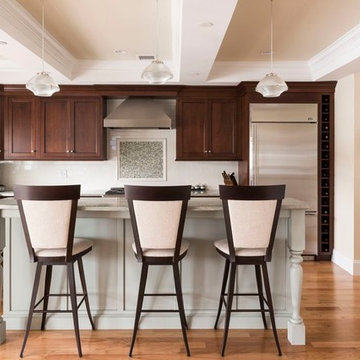
Example of a mid-sized transitional l-shaped medium tone wood floor eat-in kitchen design in New York with an undermount sink, shaker cabinets, dark wood cabinets, granite countertops, white backsplash, porcelain backsplash, stainless steel appliances and an island
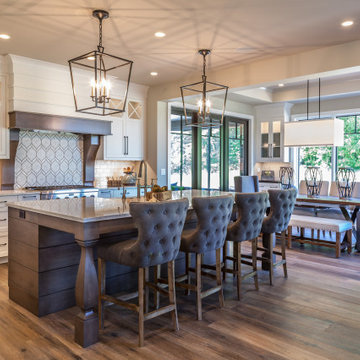
Inspiration for a transitional u-shaped medium tone wood floor and brown floor eat-in kitchen remodel in Grand Rapids with a farmhouse sink, shaker cabinets, white cabinets, quartz countertops, white backsplash, subway tile backsplash, an island and gray countertops

Eat-in kitchen - large transitional l-shaped brown floor and medium tone wood floor eat-in kitchen idea in Charlotte with an undermount sink, shaker cabinets, white cabinets, granite countertops, green backsplash, ceramic backsplash, stainless steel appliances, an island and multicolored countertops
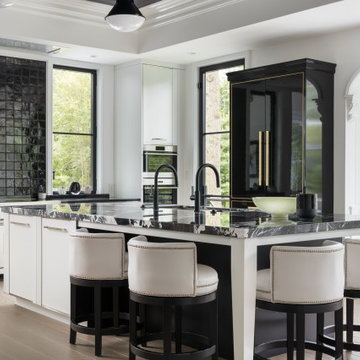
Architecture: Rosen Kelly Conway Architecture & Design
Interior Design: CWI Design
Kitchen Design & Cabinetry: Heidi Piron Design & Cabinetry
Contractor: Richcraft Contracting
Photography: Mike Van Tassell

Example of a transitional u-shaped medium tone wood floor, brown floor and exposed beam kitchen design in Minneapolis with an undermount sink, flat-panel cabinets, white cabinets, marble countertops, multicolored backsplash, marble backsplash, paneled appliances, an island and multicolored countertops
16






