Transitional Kitchen with Gray Backsplash and No Island Ideas
Refine by:
Budget
Sort by:Popular Today
1 - 20 of 4,149 photos
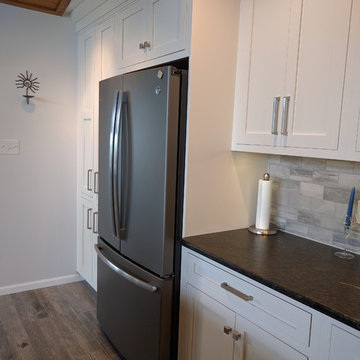
Enclosed kitchen - mid-sized transitional galley medium tone wood floor and brown floor enclosed kitchen idea in Philadelphia with an undermount sink, shaker cabinets, white cabinets, granite countertops, gray backsplash, porcelain backsplash, stainless steel appliances, no island and black countertops

Mid-sized transitional l-shaped dark wood floor and brown floor kitchen pantry photo in Other with an undermount sink, blue cabinets, white countertops, quartz countertops, shaker cabinets, gray backsplash, glass sheet backsplash, stainless steel appliances and no island
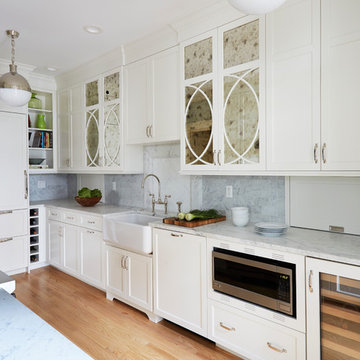
Free ebook, Creating the Ideal Kitchen. DOWNLOAD NOW
This Chicago client was tired of living with her outdated and not-so-functional kitchen and came in for an update. The goals were to update the look of the space, enclose the washer/dryer, upgrade the appliances and the cabinets.
The space is located in turn-of-the-century brownstone, so we tried to stay in keeping with that era but provide an updated and functional space.
One of the primary challenges of this project was a chimney that jutted into the space. The old configuration meandered around the chimney creating some strange configurations and odd depths for the countertop.
We finally decided that just flushing out the wall along the chimney instead would create a cleaner look and in the end a better functioning space. It also created the opportunity to access those new pockets of space behind the wall with appliance garages to create a unique and functional feature.
The new galley kitchen has the sink on one side and the range opposite with the refrigerator on the end of the run. This very functional layout also provides large runs of counter space and plenty of storage. The washer/dryer were relocated to the opposite side of the kitchen per the client's request, and hide behind a large custom bi-fold door when not in use.
A wine fridge and microwave are tucked under the counter so that the primary visual is the custom mullioned doors with antique glass and custom marble backsplash design. White cabinetry, Carrera countertops and an apron sink complete the vintage feel of the space, and polished nickel hardware and light fixtures add a little bit of bling.
Designed by: Susan Klimala, CKD, CBD
Photography by: Carlos Vergara
For more information on kitchen and bath design ideas go to: www.kitchenstudio-ge.com
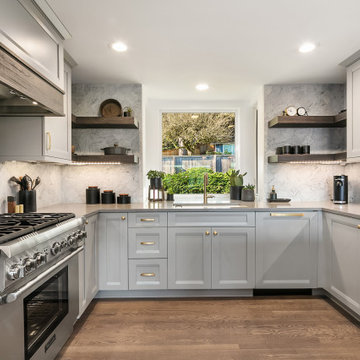
Kitchen - transitional u-shaped medium tone wood floor and brown floor kitchen idea in Seattle with an undermount sink, recessed-panel cabinets, gray cabinets, gray backsplash, stainless steel appliances, no island and gray countertops

pantry
Kitchen - transitional l-shaped multicolored floor and wallpaper ceiling kitchen idea in Salt Lake City with an undermount sink, recessed-panel cabinets, green cabinets, gray backsplash, no island and gray countertops
Kitchen - transitional l-shaped multicolored floor and wallpaper ceiling kitchen idea in Salt Lake City with an undermount sink, recessed-panel cabinets, green cabinets, gray backsplash, no island and gray countertops
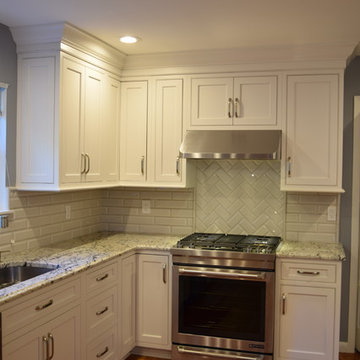
This kitchen was beautifully designed with Mouser Cabinetry. The door is the plaza inset door is shown in Divinity paint.
Eat-in kitchen - mid-sized transitional l-shaped porcelain tile eat-in kitchen idea in New York with an undermount sink, white cabinets, gray backsplash, stainless steel appliances, no island, shaker cabinets, quartz countertops and stone tile backsplash
Eat-in kitchen - mid-sized transitional l-shaped porcelain tile eat-in kitchen idea in New York with an undermount sink, white cabinets, gray backsplash, stainless steel appliances, no island, shaker cabinets, quartz countertops and stone tile backsplash
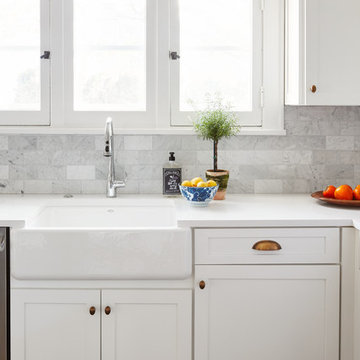
Photographer: Dustin Halleck
Eat-in kitchen - mid-sized transitional u-shaped medium tone wood floor and brown floor eat-in kitchen idea in Chicago with a farmhouse sink, shaker cabinets, white cabinets, quartz countertops, gray backsplash, marble backsplash, stainless steel appliances and no island
Eat-in kitchen - mid-sized transitional u-shaped medium tone wood floor and brown floor eat-in kitchen idea in Chicago with a farmhouse sink, shaker cabinets, white cabinets, quartz countertops, gray backsplash, marble backsplash, stainless steel appliances and no island
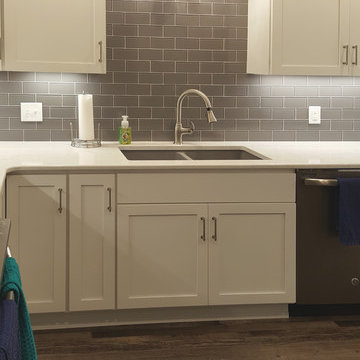
White Shaker Cabinets from Bertch Marketplace. Countertops by Cambria ""Swanbridge", grey glass subway tile.
Inspiration for a mid-sized transitional u-shaped brown floor eat-in kitchen remodel in Other with an undermount sink, shaker cabinets, white cabinets, quartz countertops, gray backsplash, glass tile backsplash, stainless steel appliances, no island and gray countertops
Inspiration for a mid-sized transitional u-shaped brown floor eat-in kitchen remodel in Other with an undermount sink, shaker cabinets, white cabinets, quartz countertops, gray backsplash, glass tile backsplash, stainless steel appliances, no island and gray countertops
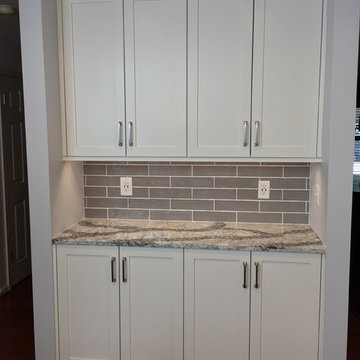
Transformation of an outdated 90' oak kitchen to a clean white & gray transitional show stopper. #annapolis #maryland #whitekitchen #kitchendesign #kitchen #kitchens #kitcheninspo #customdesign #gourmet #gourmetkitchen #cookskitchen #tile #tilebacksplash #subwaytile #quartz #quartzcountertops #designsbymatt #customhome #woodmode #nkba #formandfunction #beautiful #functional
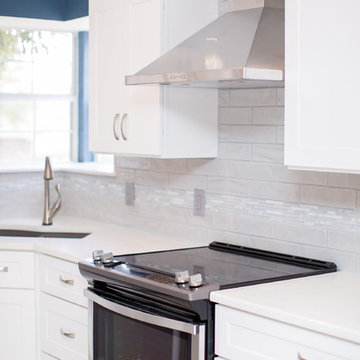
This customer wanted to brighten and update a VERY dated and cramped kitchen. The end result accomplished all of the desired results and looks amazing!

Enclosed kitchen - mid-sized transitional l-shaped multicolored floor and cement tile floor enclosed kitchen idea in Salt Lake City with an undermount sink, shaker cabinets, white cabinets, gray backsplash, no island, gray countertops, marble countertops, subway tile backsplash and paneled appliances

This large home had a lot of empty space in the basement and the owners wanted a small-sized kitchen built into their spare room for added convenience and luxury. This brand new kitchenette provides everything a regular kitchen has - backsplash, stove, dishwasher, you name it. The full height counter matching backsplash creates a beautiful and seamless appeal that adds texture and in general brings the kitchen together. The light beige cabinets complement the color of the counter and backsplash and mix brilliantly. As for the apron sink and industrial faucet, they add efficiency and aesthetic to the design.

Enclosed kitchen - small transitional u-shaped limestone floor and gray floor enclosed kitchen idea in Seattle with an undermount sink, recessed-panel cabinets, white cabinets, quartz countertops, gray backsplash, ceramic backsplash, stainless steel appliances, no island and gray countertops

This couples small kitchen was in dire need of an update. The homeowner is an avid cook and cookbook collector so finding a special place for some of his most prized cookbooks was a must!
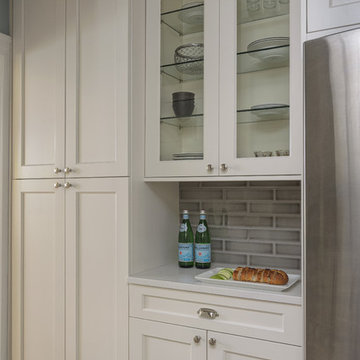
Photography by Victor Wahby
Mid-sized transitional u-shaped porcelain tile enclosed kitchen photo in New York with an undermount sink, shaker cabinets, white cabinets, quartz countertops, gray backsplash, ceramic backsplash, stainless steel appliances and no island
Mid-sized transitional u-shaped porcelain tile enclosed kitchen photo in New York with an undermount sink, shaker cabinets, white cabinets, quartz countertops, gray backsplash, ceramic backsplash, stainless steel appliances and no island
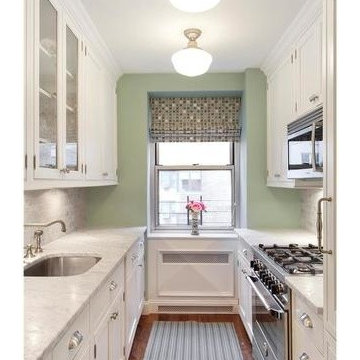
A small kitchen but perfect for your Manhattan apartment. Marble counters and white cabinets against a pale green wall. A london shade is featured on the window and two flush mount fixtures.

Granite Transformations of Jacksonville offers engineered stone slabs that we custom fabricate to install over existing services - kitchen countertops, shower walls, tub walls, backsplashes, fireplace fronts and more, usually in one day with no intrusive demolition!
Our amazing stone material is non porous, maintenance free, and is heat, stain and scratch resistant. Our proprietary engineered stone is 95% granites, quartzes and other beautiful natural stone infused w/ Forever Seal, our state of the art polymer that makes our stone countertops the best on the market. This is not a low quality, toxic spray over application! GT has a lifetime warranty. All of our certified installers are our company so we don't sub out our installations - very important.
We are A+ rated by BBB, Angie's List Super Service winners and are proud that over 50% of our business is repeat business, customer referrals or word of mouth references!! CALL US TODAY FOR A FREE DESIGN CONSULTATION!
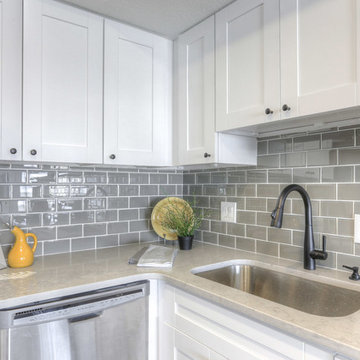
Beautiful Kitchen
Cabinets: White Shaker Cabinets Local Vendor
Knobs: Hickory Hardware Metropolis 1” Matte Black Knob
Countertop: Caesarstone Nobel Grey 5211
Tile Backsplash: Pure Wool Shiny Glass Tile
Appliances: Maytag
Paint: Sherwin Williams Pure SW7005 White, Walls&Ceilings
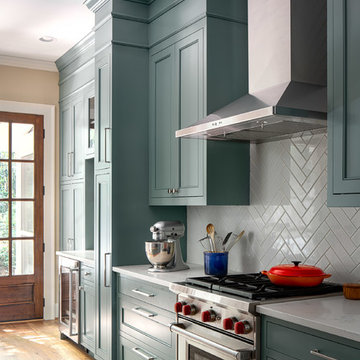
We installed all new appliance throughout the kitchen including a luxurious Wolf range, wine cooler, and built-in refrigerator.
Inspiration for a large transitional galley light wood floor and brown floor eat-in kitchen remodel in Atlanta with an undermount sink, recessed-panel cabinets, blue cabinets, quartz countertops, gray backsplash, ceramic backsplash, stainless steel appliances, no island and multicolored countertops
Inspiration for a large transitional galley light wood floor and brown floor eat-in kitchen remodel in Atlanta with an undermount sink, recessed-panel cabinets, blue cabinets, quartz countertops, gray backsplash, ceramic backsplash, stainless steel appliances, no island and multicolored countertops
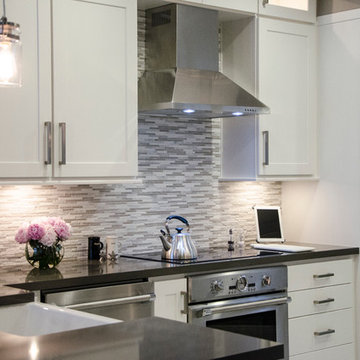
A stainless steel hood is accented with marble tile backsplash and brushed nickel hardware for a transitional twist.
Photo Credit: Julie Lehite
Example of a small transitional u-shaped porcelain tile kitchen design in Miami with a farmhouse sink, shaker cabinets, white cabinets, quartz countertops, gray backsplash, stone tile backsplash, stainless steel appliances and no island
Example of a small transitional u-shaped porcelain tile kitchen design in Miami with a farmhouse sink, shaker cabinets, white cabinets, quartz countertops, gray backsplash, stone tile backsplash, stainless steel appliances and no island
Transitional Kitchen with Gray Backsplash and No Island Ideas
1





