Transitional Linoleum Floor Kitchen with a Farmhouse Sink Ideas
Refine by:
Budget
Sort by:Popular Today
1 - 20 of 144 photos
Item 1 of 4
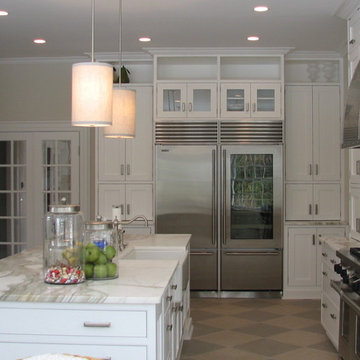
Family kitchen in Westport CT, brick house with 10' high ceilings, kitchen has a transitional feel with timeless details.
Designed by Caryn Bortniker, CJB DESIGNS LLC
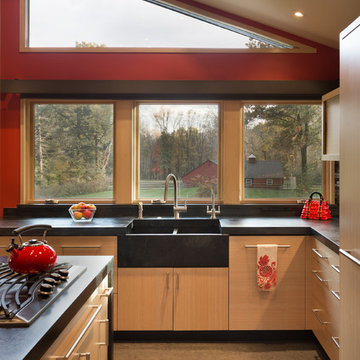
Sun Kitchen features custom stained bamboo cabinets, soapstone countertop with integral farmhouse sink
Photo: Michael R. Timmer
Inspiration for a large transitional l-shaped linoleum floor and gray floor eat-in kitchen remodel in Cleveland with a farmhouse sink, flat-panel cabinets, light wood cabinets, soapstone countertops, black backsplash, stone slab backsplash, paneled appliances and a peninsula
Inspiration for a large transitional l-shaped linoleum floor and gray floor eat-in kitchen remodel in Cleveland with a farmhouse sink, flat-panel cabinets, light wood cabinets, soapstone countertops, black backsplash, stone slab backsplash, paneled appliances and a peninsula
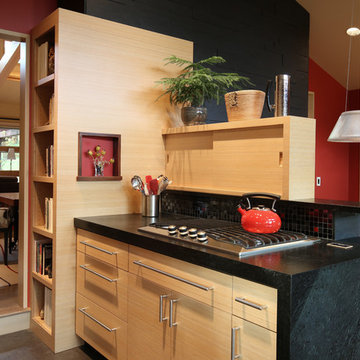
Former Sunroom became the new "Sun Kitchen" featuring bamboo cabinetry, soapstone countertop and waterfall edge, glass mosaic tile backsplash
Photo: Michael R. Timmer
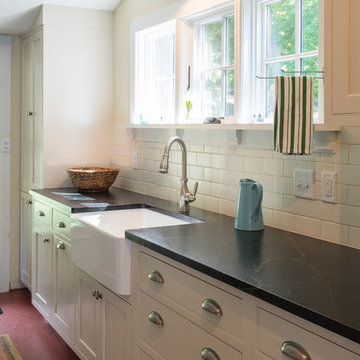
Mid-sized transitional galley linoleum floor kitchen pantry photo in New York with a farmhouse sink, beaded inset cabinets, white cabinets, soapstone countertops, white backsplash, subway tile backsplash, stainless steel appliances and no island
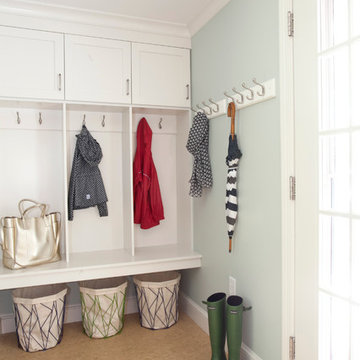
The mudroom is a drop spot for coats, backpacks, shoes and other daily paraphernalia. Photo by Chrissy Racho.
Eat-in kitchen - transitional linoleum floor eat-in kitchen idea in Bridgeport with a farmhouse sink, shaker cabinets, white cabinets, multicolored backsplash, stone tile backsplash, stainless steel appliances and a peninsula
Eat-in kitchen - transitional linoleum floor eat-in kitchen idea in Bridgeport with a farmhouse sink, shaker cabinets, white cabinets, multicolored backsplash, stone tile backsplash, stainless steel appliances and a peninsula
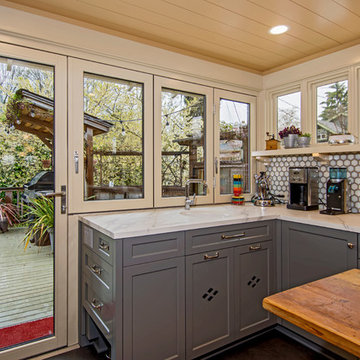
The entire back of the house opens to the deck and creates a bar from the deck side using a Nana Door/Window system. — at Wallingford, Seattle.
Inspiration for a large transitional u-shaped linoleum floor and multicolored floor eat-in kitchen remodel in Seattle with a farmhouse sink, shaker cabinets, gray cabinets, solid surface countertops, multicolored backsplash, porcelain backsplash, colored appliances and a peninsula
Inspiration for a large transitional u-shaped linoleum floor and multicolored floor eat-in kitchen remodel in Seattle with a farmhouse sink, shaker cabinets, gray cabinets, solid surface countertops, multicolored backsplash, porcelain backsplash, colored appliances and a peninsula
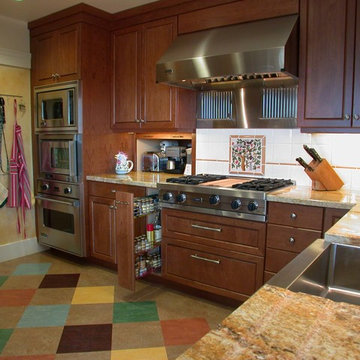
Inspiration for a mid-sized transitional l-shaped linoleum floor kitchen remodel in San Francisco with a farmhouse sink, raised-panel cabinets, medium tone wood cabinets, granite countertops, white backsplash, ceramic backsplash, stainless steel appliances and no island
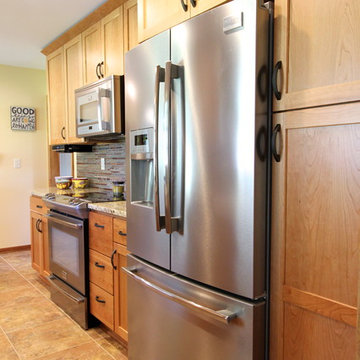
Inspiration for a mid-sized transitional galley linoleum floor eat-in kitchen remodel in Minneapolis with a farmhouse sink, shaker cabinets, light wood cabinets, quartzite countertops, multicolored backsplash, stone tile backsplash, stainless steel appliances and no island
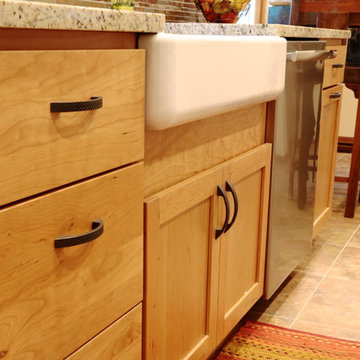
Inspiration for a mid-sized transitional galley linoleum floor eat-in kitchen remodel in Minneapolis with a farmhouse sink, shaker cabinets, light wood cabinets, quartzite countertops, multicolored backsplash, stone tile backsplash, stainless steel appliances and no island
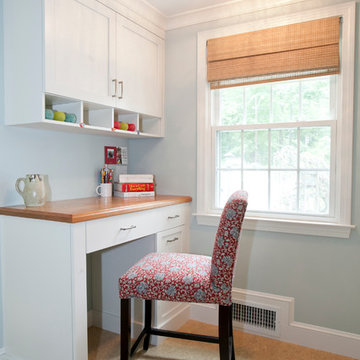
This entrance/landing space serves as a place for mail and a charging station for the family’s various devices. Photo by Chrissy Racho.
Inspiration for a transitional linoleum floor eat-in kitchen remodel in Bridgeport with a farmhouse sink, shaker cabinets, white cabinets, wood countertops, multicolored backsplash, stone tile backsplash, stainless steel appliances and a peninsula
Inspiration for a transitional linoleum floor eat-in kitchen remodel in Bridgeport with a farmhouse sink, shaker cabinets, white cabinets, wood countertops, multicolored backsplash, stone tile backsplash, stainless steel appliances and a peninsula
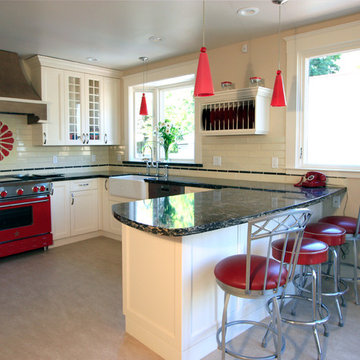
It all started with a Red, Blue Star Range! Our client is keen on red so our job was to provide a back drop for pops of color throughout this newly unified kitchen, eating area and desk area. The back splash pattern is a custom creation brought to life by Fire Clay Tile,
Cabinetry is from Columbia Cabinets in French White with a Hood in Cottage Brown to pull in the color from the Cambria counter tops in Laneshaw. We infused this kitchen with vivid color by incorporating red colored pendant lights and bar stools. .
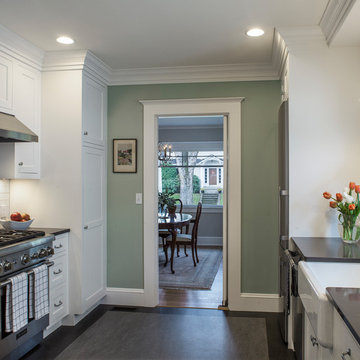
This classic 1922 black and white kitchen was paired with soft green accents, creating a soothing color palette. We used an elongated white subway tile with a handmade feel to keep with the era of the home. Their storage was increased by using floor to ceiling cabinetry. The result is a custom kitchen that blends seamlessly with the rest of the home.
Photo: Pete Eckert
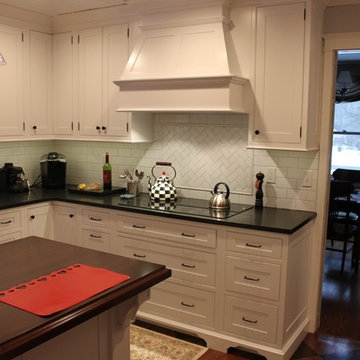
Enclosed kitchen - mid-sized transitional l-shaped linoleum floor enclosed kitchen idea in Philadelphia with a farmhouse sink, white cabinets, white backsplash, stainless steel appliances, an island, shaker cabinets, wood countertops and subway tile backsplash
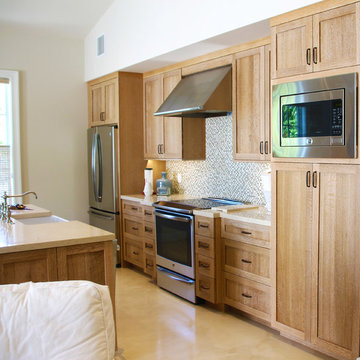
Inspiration for a large transitional l-shaped linoleum floor and beige floor open concept kitchen remodel in Miami with a farmhouse sink, shaker cabinets, light wood cabinets, quartz countertops, multicolored backsplash, mosaic tile backsplash, stainless steel appliances, an island and white countertops
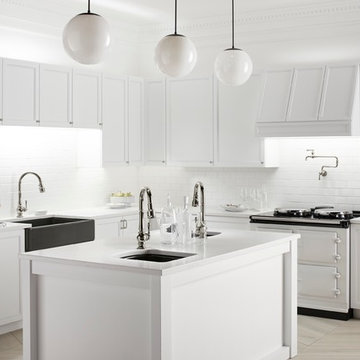
Eat-in kitchen - large transitional l-shaped linoleum floor eat-in kitchen idea in Raleigh with a farmhouse sink, recessed-panel cabinets, white cabinets, quartz countertops, white backsplash, subway tile backsplash, white appliances and an island
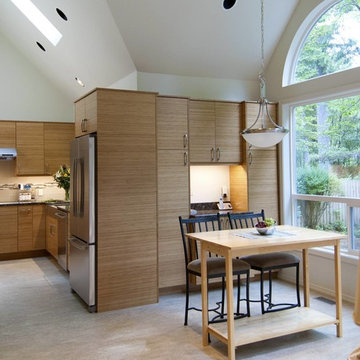
The breakfast are 'work station' ensures that kitchen counters do not get clutter with phones, mail, etc. The storage cabinets provide oodles of storage.
Photo: West Sound Home & Garden
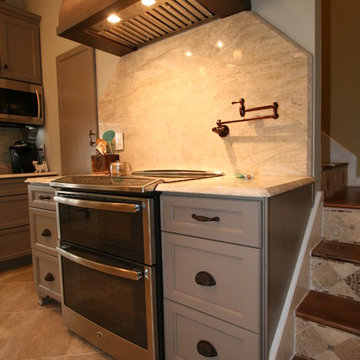
Jeff Martin
Example of a mid-sized transitional u-shaped linoleum floor enclosed kitchen design in Jacksonville with a farmhouse sink, shaker cabinets, gray cabinets, soapstone countertops, beige backsplash, stone slab backsplash, stainless steel appliances and no island
Example of a mid-sized transitional u-shaped linoleum floor enclosed kitchen design in Jacksonville with a farmhouse sink, shaker cabinets, gray cabinets, soapstone countertops, beige backsplash, stone slab backsplash, stainless steel appliances and no island
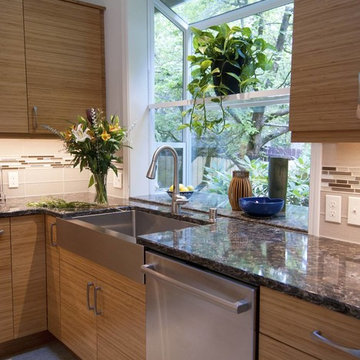
The linear glass tile band in the backsplash coupled with the horizontal grain bamboo cabinets helps minimize a potentially cavernous feeling of the vaulted ceilings.
Photo: West Sound Home & Garden
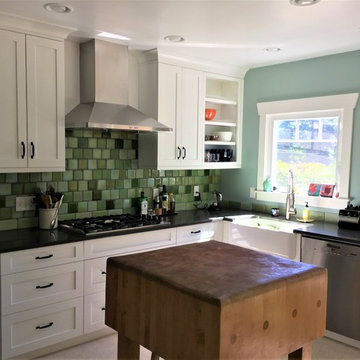
Designer: Tim Moser
Sollera Fine Cabinetry
Whistler door style- Painted in Whale Gray & Iceberg
Example of a mid-sized transitional linoleum floor and beige floor enclosed kitchen design in Seattle with a farmhouse sink, shaker cabinets, white cabinets, quartz countertops, green backsplash, glass tile backsplash, stainless steel appliances and no island
Example of a mid-sized transitional linoleum floor and beige floor enclosed kitchen design in Seattle with a farmhouse sink, shaker cabinets, white cabinets, quartz countertops, green backsplash, glass tile backsplash, stainless steel appliances and no island
Transitional Linoleum Floor Kitchen with a Farmhouse Sink Ideas
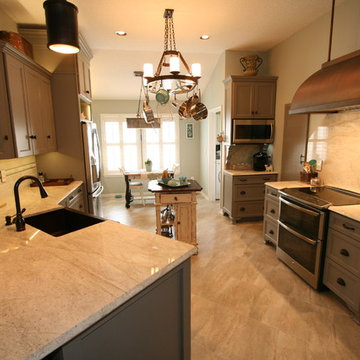
Jeff Martin
Enclosed kitchen - mid-sized transitional u-shaped linoleum floor enclosed kitchen idea in Jacksonville with a farmhouse sink, shaker cabinets, gray cabinets, soapstone countertops, beige backsplash, stone slab backsplash, stainless steel appliances and no island
Enclosed kitchen - mid-sized transitional u-shaped linoleum floor enclosed kitchen idea in Jacksonville with a farmhouse sink, shaker cabinets, gray cabinets, soapstone countertops, beige backsplash, stone slab backsplash, stainless steel appliances and no island
1





