Transitional Kitchen with a Farmhouse Sink Ideas
Refine by:
Budget
Sort by:Popular Today
93421 - 71067 of 71,067 photos
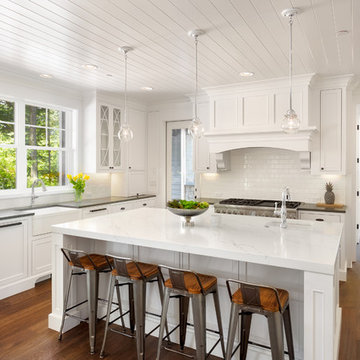
Inspiration for a transitional u-shaped dark wood floor and brown floor kitchen remodel in San Francisco with a farmhouse sink, shaker cabinets, white cabinets, white backsplash, subway tile backsplash, stainless steel appliances and an island
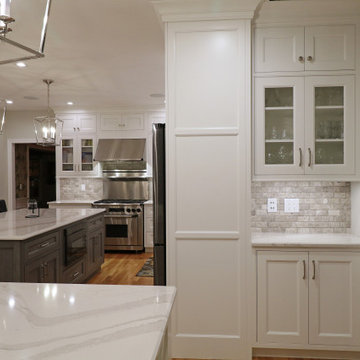
A classic two tone kitchen with two islands, seating 8.
Example of a large transitional l-shaped medium tone wood floor and yellow floor kitchen design in Boston with a farmhouse sink, beaded inset cabinets, white cabinets, quartz countertops, gray backsplash, travertine backsplash, stainless steel appliances, two islands and white countertops
Example of a large transitional l-shaped medium tone wood floor and yellow floor kitchen design in Boston with a farmhouse sink, beaded inset cabinets, white cabinets, quartz countertops, gray backsplash, travertine backsplash, stainless steel appliances, two islands and white countertops
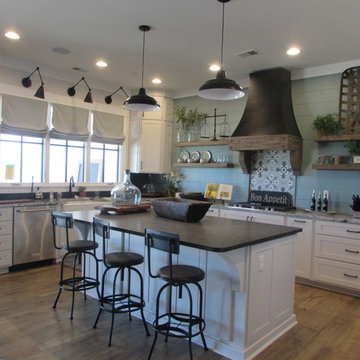
Inspiration for a large transitional l-shaped medium tone wood floor kitchen pantry remodel in Other with a farmhouse sink, shaker cabinets, white cabinets, granite countertops, blue backsplash, wood backsplash, stainless steel appliances and an island
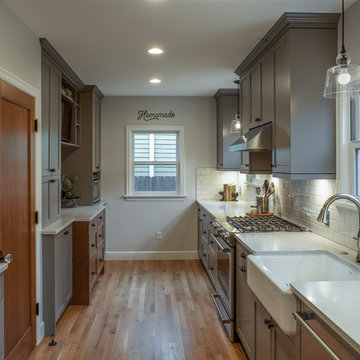
This 1928 kitchen was closed off and had underutilized storage potential. We opened up the entrance to the kitchen and reconfigured and extended the cabinetry the whole length of the kitchen to add much needed storage and work space. The natural wood cabinetry at the beverage station brings warmth to the space and contrasts the grey painted cabinets beautifully.
Photo Credit: Pete Eckert
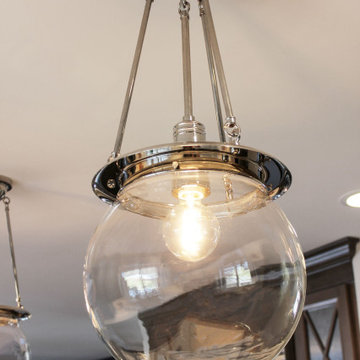
Our clients in Tower Lakes, IL, needed more storage and functionality from their kitchen. They were primarily focused on finding the right combination of cabinets, shelves, and drawers that fit all their cookware, flatware, and appliances. They wanted a brighter, bigger space with a natural cooking flow and plenty of storage. Soffits and crown molding needed to be removed to make the kitchen feel larger. Redesign elements included: relocating the fridge, adding a baking station and coffee bar, and placing the microwave in the kitchen island.
Advance Design Studio’s Claudia Pop offered functional, creative, and unique solutions to the homeowners’ problems. Our clients wanted a unique kitchen that was not completely white, a balance of design and function. Claudia offered functional, creative, and unique solutions to Chad and Karen’s kitchen design challenges. The first thing to go was soffits. Today, most kitchens can benefit from the added height and space; removing soffits is nearly always step one. Steely gray-blue was the color of choice for a freshly unique look bringing a sophisticated-looking space to wrap around the fresh new kitchen. Cherry cabinetry in a true brown stain compliments the stormy accents with sharp contrasting white Cambria quartz top balancing out the space with a dramatic flair.
“We wanted something unique and special in this space, something none of the neighbors would have,” said Claudia.
The dramatic veined Cambria countertops continue upward into a backsplash behind three complimentary open shelves. These countertops provide visual texture and movement in the kitchen. The kitchen includes two larder cabinets for both the coffee bar and baking station. The kitchen is now functional and unique in design.
“When we design a new kitchen space, as designers, we are always looking for ways to balance interesting design elements with practical functionality,” Claudia said. “This kitchen’s new design is not only way more functional but is stunning in a way a piece of art can catch one’s attention.”
Decorative mullions with mirrored inserts sit atop dual sentinel pantries flanking the new refrigerator, while a 48″ dual fuel Wolf range replaced the island cooktop and double oven. The new microwave is cleverly hidden within the island, eliminating the cluttered counter and attention-grabbing wall of stainless steel from the previous space.
The family room was completely renovated, including a beautifully functional entertainment bar with the same combination of woods and stone as the kitchen and coffee bar. Mesh inserts instead of plain glass add visual texture while revealing pristine glassware. Handcrafted built-ins surround the fireplace.
The beautiful and efficient design created by designer Claudia transitioned directly to the installation team seamlessly, much like the basement project experience Chad and Karen enjoyed previously.
“We definitely will and have recommended Advance Design Studio to friends who are looking to embark on a project small or large,” Karen said.
“Everything that was designed and built exactly how we envisioned it, and we are really enjoying it to its full potential,” Karen said.
Our award-winning design team would love to create a beautiful, functional, and spacious place for you and your family. With our “Common Sense Remodeling” approach, the process of renovating your home has never been easier. Contact us today at 847-665-1711 or schedule an appointment.
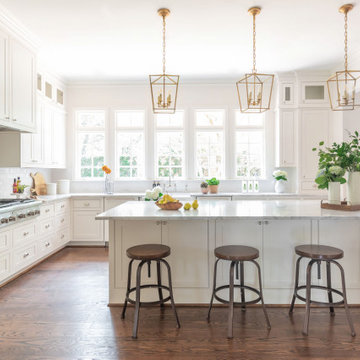
Example of a transitional l-shaped dark wood floor and brown floor kitchen design in Houston with a farmhouse sink, beaded inset cabinets, white cabinets, white backsplash, subway tile backsplash, stainless steel appliances, an island and white countertops
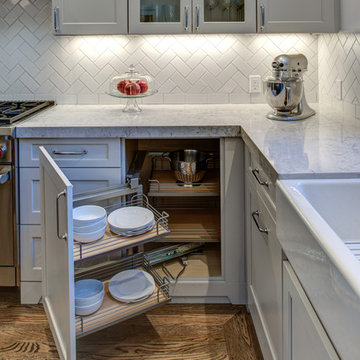
These empty-nesters were looking to create a brighter and less cluttered kitchen for entertaining. The designer began with simplifying the space, while giving more storage solutions. An extra-long island was created to create a large base for entertaining. A separate bar was inserted for appetizers and drinks to generate a better flow within the kitchen. Finally, over-head and under-cabinet lighting was added to animate the space well into the night.
Treve Johnson Photography
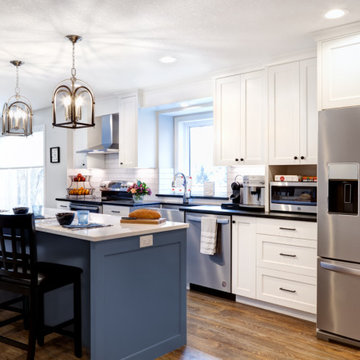
The new floor plan opens up the ends of the kitchen and adds light to transform the space into bright, user-friendly place to prepare meals. The large island is perfect for serving the kids' breakfast before school and snack after school.

farm house style kitchen , white shaker cabinet combined with grey shaker cabinet .
calacatta quartz countertop , white subway tile .
Eat-in kitchen - mid-sized transitional l-shaped light wood floor and brown floor eat-in kitchen idea in Other with a farmhouse sink, shaker cabinets, white cabinets, quartz countertops, white backsplash, subway tile backsplash, stainless steel appliances, an island and multicolored countertops
Eat-in kitchen - mid-sized transitional l-shaped light wood floor and brown floor eat-in kitchen idea in Other with a farmhouse sink, shaker cabinets, white cabinets, quartz countertops, white backsplash, subway tile backsplash, stainless steel appliances, an island and multicolored countertops
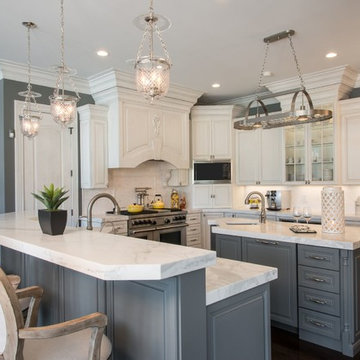
Inspiration for a large transitional u-shaped dark wood floor eat-in kitchen remodel in St Louis with a farmhouse sink, raised-panel cabinets, white cabinets, white backsplash, stone slab backsplash, an island, marble countertops and paneled appliances
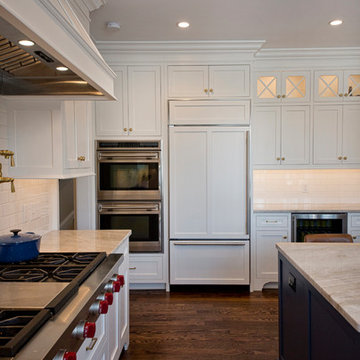
Crisp white kitchen cabinets are a timeless update for this 1990's generic kitchen redo. Soffits were removed allowing cabinetry to rise to the ceiling under beautiful crown molding. Dark finishes were replaced with light and airy ones. The warm wood flooring provides a visual anchor. The outdated kitchen desk was replaced with a much more useful wet bar.
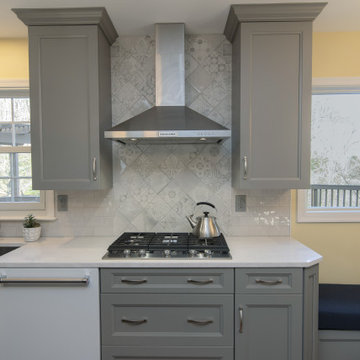
Large transitional u-shaped dark wood floor and brown floor eat-in kitchen photo in Baltimore with a farmhouse sink, recessed-panel cabinets, gray cabinets, quartzite countertops, white backsplash, subway tile backsplash, white appliances, an island and white countertops
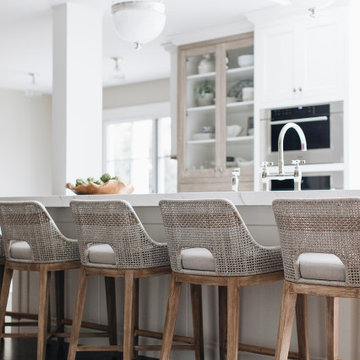
Eat-in kitchen - mid-sized transitional dark wood floor and brown floor eat-in kitchen idea in Chicago with a farmhouse sink, beaded inset cabinets, white cabinets, quartz countertops, paneled appliances, an island and white countertops
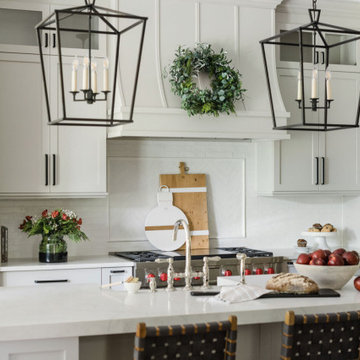
Beautiful open concept gray kitchen in Charlotte, NC with large island decorated for Christmas with wreath on the range, red apples and holiday shaped charcuterie boards, white quartzite countertop and white porcelain backsplash with matte black hardware
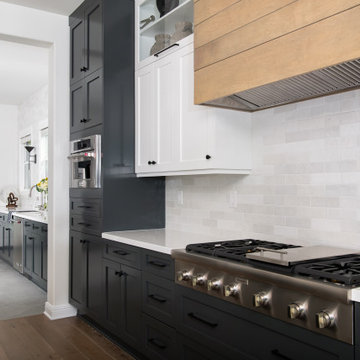
Primary Kitchen Remodel
Kitchen - transitional kitchen idea in Orange County with a farmhouse sink, shaker cabinets, white cabinets, quartzite countertops, white backsplash, subway tile backsplash, stainless steel appliances, an island and white countertops
Kitchen - transitional kitchen idea in Orange County with a farmhouse sink, shaker cabinets, white cabinets, quartzite countertops, white backsplash, subway tile backsplash, stainless steel appliances, an island and white countertops
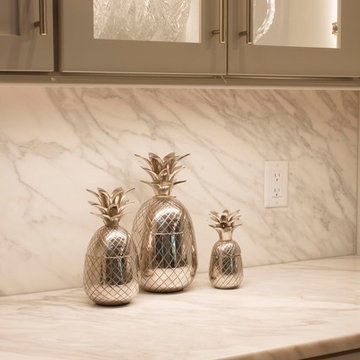
Dreams come true in this Gorgeous Transitional Mountain Home located in the desirable gated-community of The RAMBLE. Luxurious Calcutta Gold Marble Kitchen Island, Perimeter Countertops and Backsplash create a Sleek, Modern Look while the 21′ Floor-to-Ceiling Stone Fireplace evokes feelings of Rustic Elegance. Pocket Doors can be tucked away, opening up to the covered Screened-In Patio creating an extra large space for sacred time with friends and family. The Eze Breeze Window System slide down easily allowing a cool breeze to flow in with sounds of birds chirping and the leaves rustling in the trees. Curl up on the couch in front of the real wood burning fireplace while marinated grilled steaks are turned over on the outdoor stainless-steel grill. The Marble Master Bath offers rejuvenation with a free-standing jetted bath tub and extra large shower complete with double sinks.
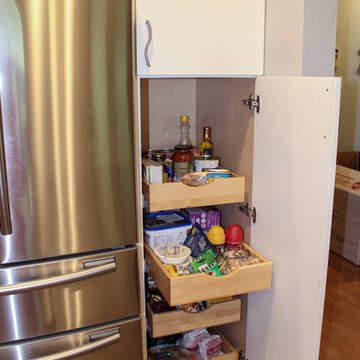
Inspiration for a small transitional u-shaped ceramic tile and brown floor eat-in kitchen remodel in San Francisco with a farmhouse sink, flat-panel cabinets, white cabinets, quartzite countertops, gray backsplash, glass tile backsplash, stainless steel appliances, a peninsula and white countertops
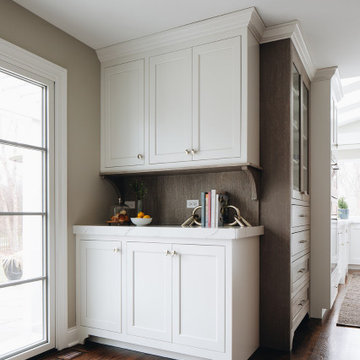
Eat-in kitchen - mid-sized transitional dark wood floor and brown floor eat-in kitchen idea in Chicago with a farmhouse sink, beaded inset cabinets, white cabinets, quartz countertops, paneled appliances, an island and white countertops
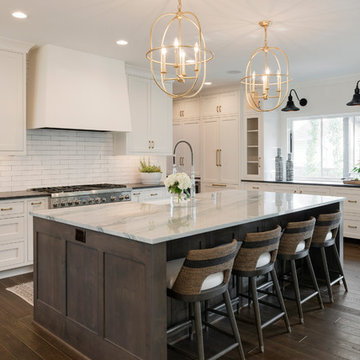
Eat-in kitchen - large transitional l-shaped dark wood floor and brown floor eat-in kitchen idea in Minneapolis with a farmhouse sink, shaker cabinets, white cabinets, marble countertops, white backsplash, ceramic backsplash, stainless steel appliances, an island and gray countertops
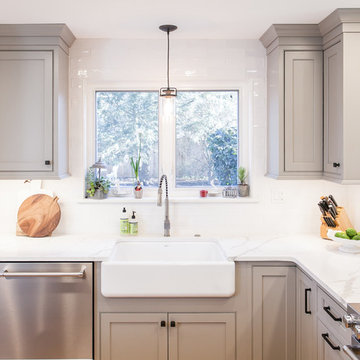
Entertaining friends and family doesn't work well when rooms are small and closed off. So when our clients decided to remodel, they knew they wanted to open up the space to accommodate large gatherings. Also important were ample storage and quality appliances that would hold up to the demands of cooking creative meals several nights a week.
As is sometimes the case with remodeling, solving one problem can create another. Opening up the space involved removing a wall, which sacrificed critical square footage for cabinetry and appliances. We knew the wall needed to come down so we were challenged with making sure every available cabinet space in the kitchen was being utilized as thoughtfully and creatively as possible. A tall pantry was added next to the refrigerator to allow for storage of pots and pans, as well as food, while another pantry in the adjacent dining room housed all dishes and silverware. A small bar area was created in an unused section in the back of the home to store coffee and tea accessories and drinkware. Finally, a small island in the center of the kitchen offered the ideal location for the microwave and most-used pots and pans.
With the expanded space, smart use of storage options and top-notch appliances, our clients are enjoying working in their new kitchen and have already hosted a ravioli-making class!
Matt Villano Photography
Transitional Kitchen with a Farmhouse Sink Ideas
4672





