Transitional Eat-In Kitchen with a Farmhouse Sink Ideas
Refine by:
Budget
Sort by:Popular Today
25741 - 25760 of 34,185 photos
Item 1 of 4
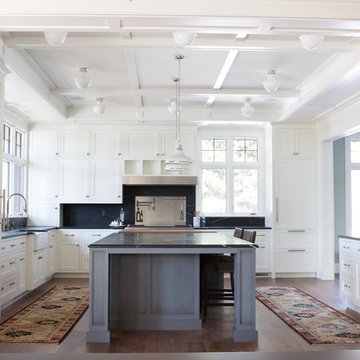
Destiny Haynam
Example of a large transitional u-shaped dark wood floor eat-in kitchen design in Denver with a farmhouse sink, recessed-panel cabinets, white cabinets, wood countertops, black backsplash, stone slab backsplash, stainless steel appliances and an island
Example of a large transitional u-shaped dark wood floor eat-in kitchen design in Denver with a farmhouse sink, recessed-panel cabinets, white cabinets, wood countertops, black backsplash, stone slab backsplash, stainless steel appliances and an island

transitional kitchen renovation, quartz countertop, farm sink, mosaic marble backsplash, faux leather counter stools
Example of a transitional dark wood floor and brown floor eat-in kitchen design in New York with a farmhouse sink, shaker cabinets, white cabinets, quartzite countertops, white backsplash, marble backsplash, an island and white countertops
Example of a transitional dark wood floor and brown floor eat-in kitchen design in New York with a farmhouse sink, shaker cabinets, white cabinets, quartzite countertops, white backsplash, marble backsplash, an island and white countertops
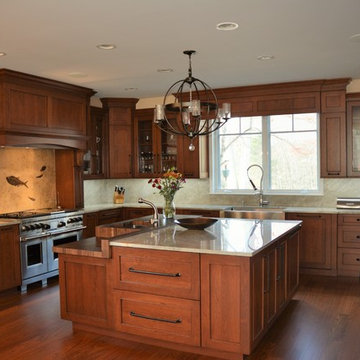
This is a marvelous view of the kitchen side. This kitchen has plenty of storage. The Quarzite counter material is run up the walls for a backsplash, keeping the attention on the room's hero -- the backsplash over the range made of 50 million year old fossil.
Arthur Zobel
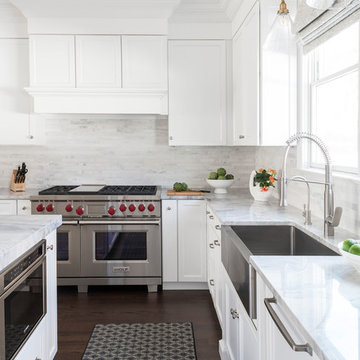
High-end Wolf stove showcased as a focal point.
Sequined Asphault Studio
Inspiration for a transitional l-shaped dark wood floor eat-in kitchen remodel in New York with a farmhouse sink, shaker cabinets, white cabinets, quartzite countertops, white backsplash, marble backsplash and an island
Inspiration for a transitional l-shaped dark wood floor eat-in kitchen remodel in New York with a farmhouse sink, shaker cabinets, white cabinets, quartzite countertops, white backsplash, marble backsplash and an island
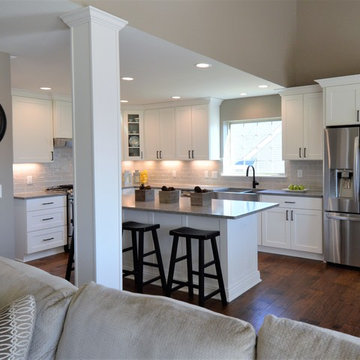
Eat-in kitchen - large transitional l-shaped medium tone wood floor and brown floor eat-in kitchen idea in Milwaukee with a farmhouse sink, shaker cabinets, white cabinets, laminate countertops, gray backsplash, ceramic backsplash, stainless steel appliances and an island
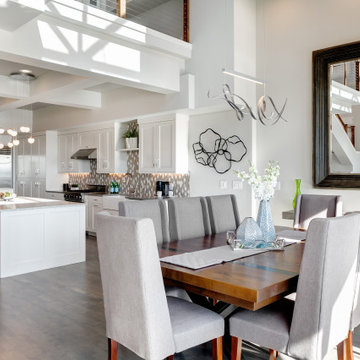
This once entirely enclosed kitchen was in need a modern update. The clients wanted a space that could function for private gatherings as well as business functions. Complete with plug-ins and USB ports at every spot at the island and an over-sized banquet table to accommodate 12 if necessary, this condominium can host a variety of events. The panoramic views only make cooking in the gourmet kitchen, that much more enticing.
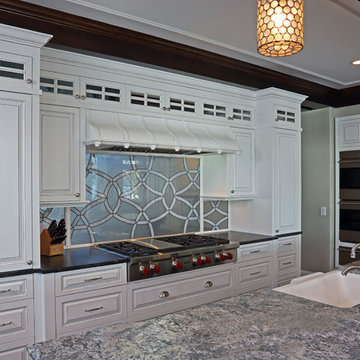
In partnership with Charles Cudd Co.
Photo by John Hruska
Orono MN, Architectural Details, Architecture, JMAD, Jim McNeal, Shingle Style Home, Transitional Design
White Cabinets, White Kitchen Translucent Glass Backsplash
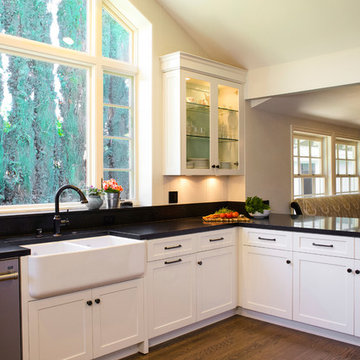
Eat-in kitchen - large transitional u-shaped medium tone wood floor eat-in kitchen idea in Los Angeles with a farmhouse sink, shaker cabinets, white cabinets, quartz countertops, black backsplash, stainless steel appliances and an island
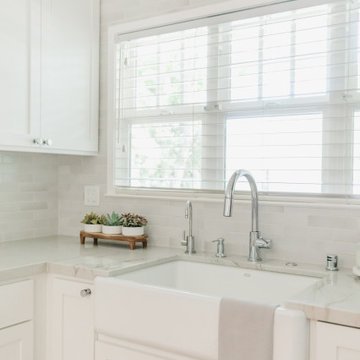
Transitional kitchen remodel with white cabinets, quartzite countertops, stainless steel appliances and farmhouse sink. Also includes warm wood flooring and coordinating floating shelves. Polished nickel hardware added the perfect amount of shine to this functional kitchen.
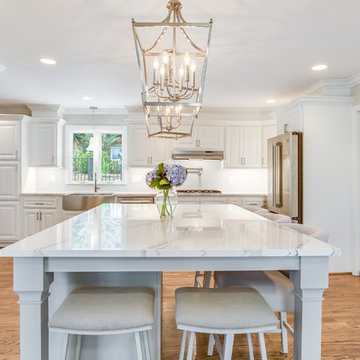
205 Photography
Example of a mid-sized transitional l-shaped medium tone wood floor and brown floor eat-in kitchen design in Birmingham with a farmhouse sink, raised-panel cabinets, white cabinets, quartz countertops, white backsplash, subway tile backsplash, stainless steel appliances, an island and white countertops
Example of a mid-sized transitional l-shaped medium tone wood floor and brown floor eat-in kitchen design in Birmingham with a farmhouse sink, raised-panel cabinets, white cabinets, quartz countertops, white backsplash, subway tile backsplash, stainless steel appliances, an island and white countertops
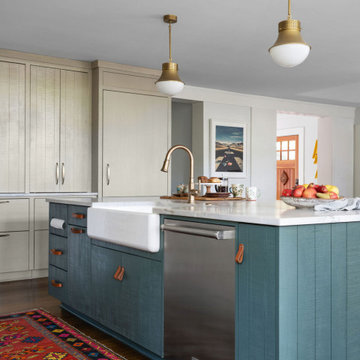
Eat-in kitchen - mid-sized transitional l-shaped bamboo floor and brown floor eat-in kitchen idea in Atlanta with a farmhouse sink, beige cabinets, quartzite countertops, blue backsplash, terra-cotta backsplash, stainless steel appliances, an island and white countertops
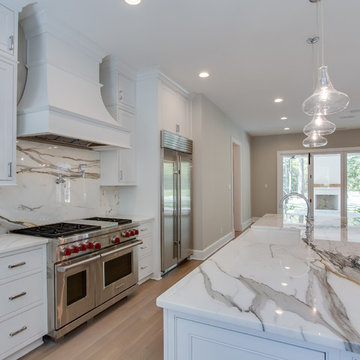
Notice the folding door that leads out to the back patio. This folds all to one side to have completely open living.
Eat-in kitchen - mid-sized transitional l-shaped light wood floor eat-in kitchen idea in Other with a farmhouse sink, beaded inset cabinets, white cabinets, marble countertops, white backsplash, stone slab backsplash, stainless steel appliances and an island
Eat-in kitchen - mid-sized transitional l-shaped light wood floor eat-in kitchen idea in Other with a farmhouse sink, beaded inset cabinets, white cabinets, marble countertops, white backsplash, stone slab backsplash, stainless steel appliances and an island
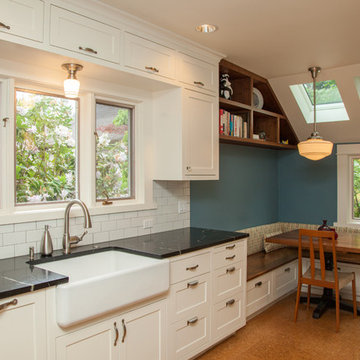
Inspiration for a mid-sized transitional galley cork floor eat-in kitchen remodel in Portland with a farmhouse sink, shaker cabinets, white cabinets, soapstone countertops, yellow backsplash, ceramic backsplash, stainless steel appliances and no island
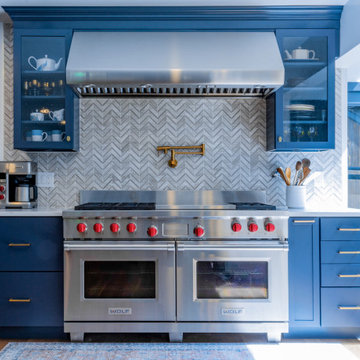
Large transitional u-shaped medium tone wood floor eat-in kitchen photo in New York with a farmhouse sink, shaker cabinets, blue cabinets, quartz countertops, beige backsplash, mosaic tile backsplash, stainless steel appliances, an island and white countertops
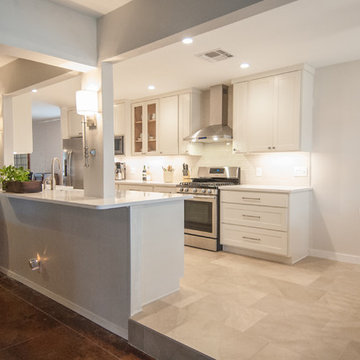
Cabinets are oil-based SW Origami White, wall color is SW city loft.
Mid-sized transitional galley ceramic tile and gray floor eat-in kitchen photo in Austin with a farmhouse sink, shaker cabinets, white cabinets, quartz countertops, beige backsplash, subway tile backsplash, stainless steel appliances, no island and white countertops
Mid-sized transitional galley ceramic tile and gray floor eat-in kitchen photo in Austin with a farmhouse sink, shaker cabinets, white cabinets, quartz countertops, beige backsplash, subway tile backsplash, stainless steel appliances, no island and white countertops
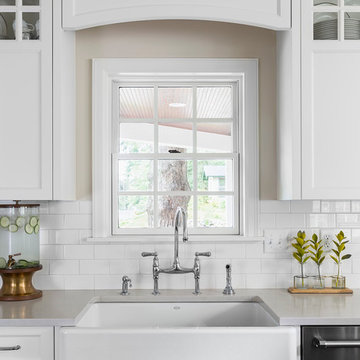
Design & Build Team: Anchor Builders,
Photographer: Andrea Rugg Photography
Eat-in kitchen - mid-sized transitional l-shaped medium tone wood floor eat-in kitchen idea in Minneapolis with a farmhouse sink, white cabinets, white backsplash, subway tile backsplash, stainless steel appliances, an island, shaker cabinets and quartzite countertops
Eat-in kitchen - mid-sized transitional l-shaped medium tone wood floor eat-in kitchen idea in Minneapolis with a farmhouse sink, white cabinets, white backsplash, subway tile backsplash, stainless steel appliances, an island, shaker cabinets and quartzite countertops
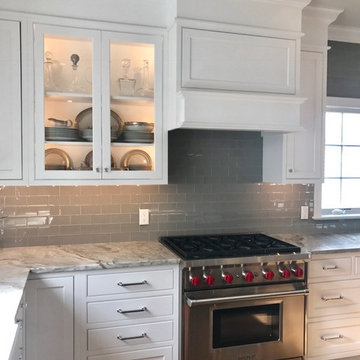
Example of a large transitional l-shaped light wood floor eat-in kitchen design in Philadelphia with a farmhouse sink, beaded inset cabinets, white cabinets, quartzite countertops, blue backsplash, subway tile backsplash, stainless steel appliances and an island
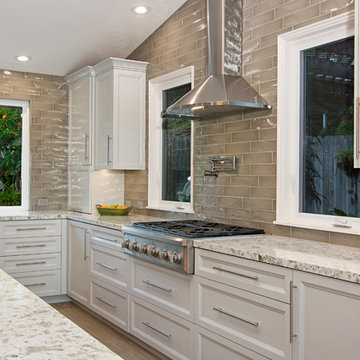
Enlarging the window and bringing it down to the countertop helps flood this kitchen with natural light. The farmsink was a must for these homeowners.
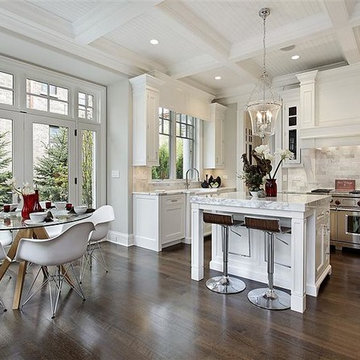
Lighting by Idlewood Electric's dedicated Lighting Sales Specialists.
Inspiration for a mid-sized transitional medium tone wood floor and brown floor eat-in kitchen remodel in Chicago with white cabinets, an island, a farmhouse sink, glass-front cabinets, marble countertops, gray backsplash, marble backsplash and stainless steel appliances
Inspiration for a mid-sized transitional medium tone wood floor and brown floor eat-in kitchen remodel in Chicago with white cabinets, an island, a farmhouse sink, glass-front cabinets, marble countertops, gray backsplash, marble backsplash and stainless steel appliances
Transitional Eat-In Kitchen with a Farmhouse Sink Ideas
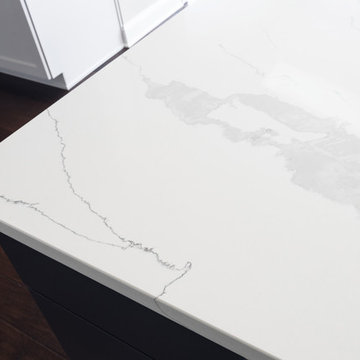
This spacious kitchen design in Yardley is a bright, open plan space bathed in natural light from the large windows, doors, and skylights. The white perimeter cabinets from Koch and Company are complemented by handmade subway tile and MSI Surfaces Calcatta Venice quartz countertop. The white color scheme is beautifully contrasted by blue island cabinetry with a bi-level countertop and barstool seating. The island also includes a Task Lighting angled power strip, a narrow wine refrigerator, and a white Blanco Siligranit apron front sink with a Riobel Edge faucet and chrome soap dispenser. The kitchen cabinets are accented by Top Knobs Lydia style pulls in chrome. Bosch stainless appliances feature throughout the kitchen, including a microwave drawer and a Bosch stainless chimney hood. Dark hardwood flooring from Meridian brings depth to the style. The natural lighting is complemented by pendant lights from Wage Lighting, undercabinet lighting, and upper glass front cabinets with in cabinet lighting.
1288





