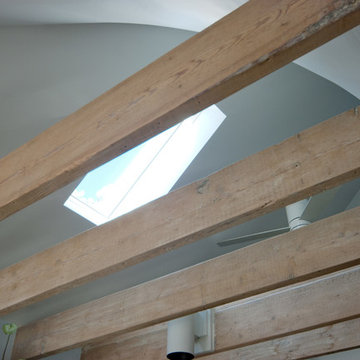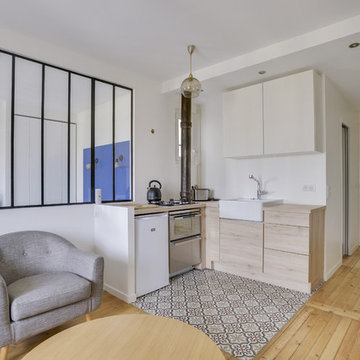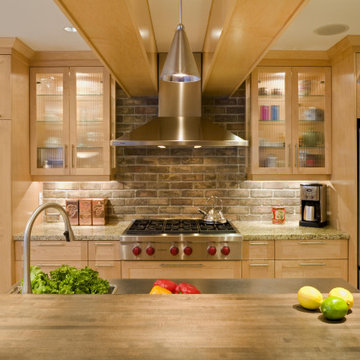Transitional Kitchen with an Integrated Sink, Light Wood Cabinets and Wood Countertops Ideas
Refine by:
Budget
Sort by:Popular Today
1 - 4 of 4 photos

Original wood beams were exposed above the kitchen. We removed the ceiling and sculpted a new curved plaster surface in the rafter space under the corner of the hipped roof. Multiple skylights allow light to wash across the curved ceiling and filter down to the kitchen through the exposed beams.
Photo byCarl Solander

Meero Paris
Small transitional l-shaped terra-cotta tile and multicolored floor open concept kitchen photo in Paris with an integrated sink, flat-panel cabinets, light wood cabinets, wood countertops and no island
Small transitional l-shaped terra-cotta tile and multicolored floor open concept kitchen photo in Paris with an integrated sink, flat-panel cabinets, light wood cabinets, wood countertops and no island

Restaurant Style Kitchen at Home.
Large transitional slate floor, brown floor and exposed beam enclosed kitchen photo in Vancouver with an integrated sink, shaker cabinets, light wood cabinets, brown backsplash, brick backsplash, stainless steel appliances, an island, brown countertops and wood countertops
Large transitional slate floor, brown floor and exposed beam enclosed kitchen photo in Vancouver with an integrated sink, shaker cabinets, light wood cabinets, brown backsplash, brick backsplash, stainless steel appliances, an island, brown countertops and wood countertops
Transitional Kitchen with an Integrated Sink, Light Wood Cabinets and Wood Countertops Ideas
1





