Transitional Kitchen with a Triple-Bowl Sink Ideas
Refine by:
Budget
Sort by:Popular Today
1 - 20 of 404 photos
Item 1 of 3
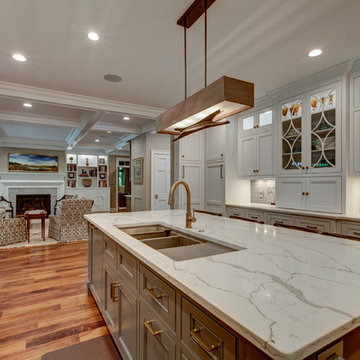
New View Photograghy
Example of a large transitional u-shaped dark wood floor open concept kitchen design in Raleigh with beaded inset cabinets, white cabinets, gray backsplash, paneled appliances, an island, a triple-bowl sink, marble countertops and subway tile backsplash
Example of a large transitional u-shaped dark wood floor open concept kitchen design in Raleigh with beaded inset cabinets, white cabinets, gray backsplash, paneled appliances, an island, a triple-bowl sink, marble countertops and subway tile backsplash
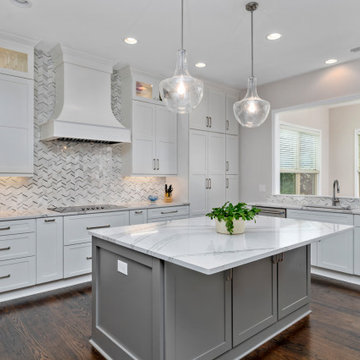
Large kitchen with pantry pass-thru
Example of a large transitional u-shaped dark wood floor and brown floor open concept kitchen design in Atlanta with a triple-bowl sink, shaker cabinets, white cabinets, quartzite countertops, white backsplash, marble backsplash, stainless steel appliances, an island and white countertops
Example of a large transitional u-shaped dark wood floor and brown floor open concept kitchen design in Atlanta with a triple-bowl sink, shaker cabinets, white cabinets, quartzite countertops, white backsplash, marble backsplash, stainless steel appliances, an island and white countertops
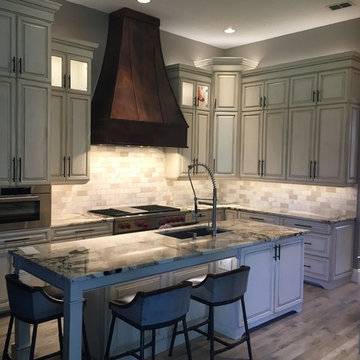
Inspiration for a mid-sized transitional porcelain tile kitchen remodel in Orlando with a triple-bowl sink, raised-panel cabinets, distressed cabinets, granite countertops, beige backsplash, stone tile backsplash, stainless steel appliances and an island
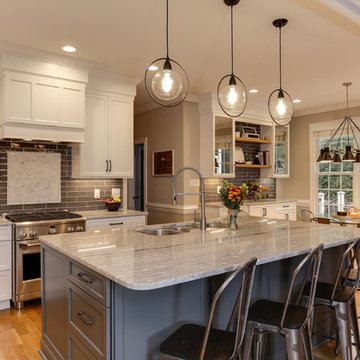
Photos by: Tad Davis
Inspiration for a mid-sized transitional light wood floor eat-in kitchen remodel in Raleigh with a triple-bowl sink, white cabinets, granite countertops, gray backsplash, stainless steel appliances, an island, gray countertops, shaker cabinets and subway tile backsplash
Inspiration for a mid-sized transitional light wood floor eat-in kitchen remodel in Raleigh with a triple-bowl sink, white cabinets, granite countertops, gray backsplash, stainless steel appliances, an island, gray countertops, shaker cabinets and subway tile backsplash
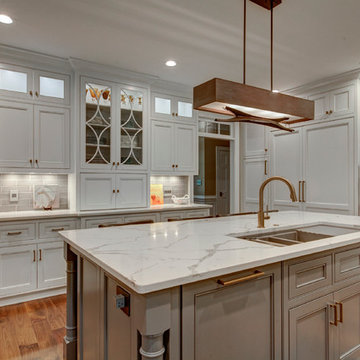
New View Photograghy
Inspiration for a large transitional u-shaped dark wood floor open concept kitchen remodel in Raleigh with beaded inset cabinets, white cabinets, gray backsplash, paneled appliances, an island, a triple-bowl sink, marble countertops and subway tile backsplash
Inspiration for a large transitional u-shaped dark wood floor open concept kitchen remodel in Raleigh with beaded inset cabinets, white cabinets, gray backsplash, paneled appliances, an island, a triple-bowl sink, marble countertops and subway tile backsplash
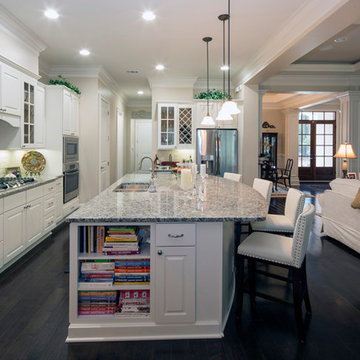
Open concept kitchen - large transitional galley dark wood floor and black floor open concept kitchen idea in Orange County with a triple-bowl sink, raised-panel cabinets, white cabinets, granite countertops, gray backsplash, stone tile backsplash, stainless steel appliances and an island
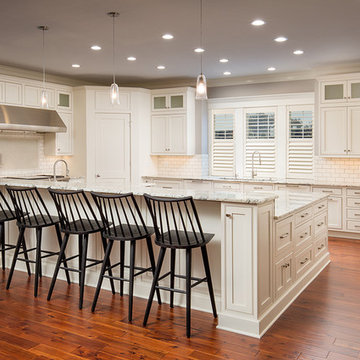
Huge island
Inspiration for a large transitional u-shaped medium tone wood floor open concept kitchen remodel in Columbus with shaker cabinets, white cabinets, marble countertops, white backsplash, subway tile backsplash, stainless steel appliances, an island and a triple-bowl sink
Inspiration for a large transitional u-shaped medium tone wood floor open concept kitchen remodel in Columbus with shaker cabinets, white cabinets, marble countertops, white backsplash, subway tile backsplash, stainless steel appliances, an island and a triple-bowl sink
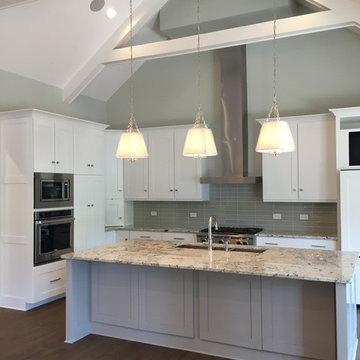
Kitchen
Inspiration for a mid-sized transitional l-shaped dark wood floor and brown floor eat-in kitchen remodel in Raleigh with a triple-bowl sink, shaker cabinets, white cabinets, granite countertops, gray backsplash, glass tile backsplash, stainless steel appliances and an island
Inspiration for a mid-sized transitional l-shaped dark wood floor and brown floor eat-in kitchen remodel in Raleigh with a triple-bowl sink, shaker cabinets, white cabinets, granite countertops, gray backsplash, glass tile backsplash, stainless steel appliances and an island
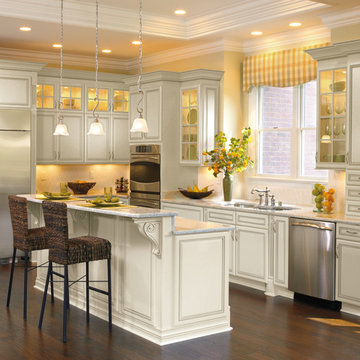
Example of a mid-sized transitional l-shaped dark wood floor and brown floor eat-in kitchen design in Other with a triple-bowl sink, raised-panel cabinets, white cabinets, quartz countertops, white backsplash, ceramic backsplash, stainless steel appliances and an island
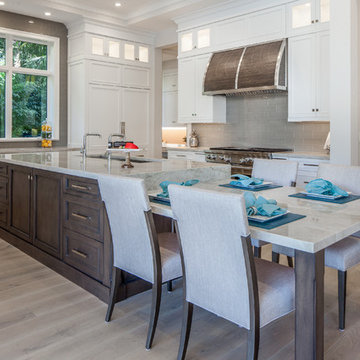
Eat in kitchen with 14-foot island. Wolf range. Full butler kitchen with second fridge, oven, dishwasher, and steam oven. Photo credit: Rick Bethem
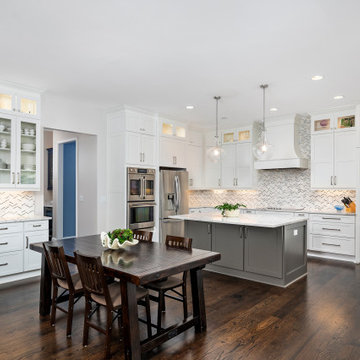
Large kitchen with pantry pass-thru
Example of a large transitional u-shaped dark wood floor and brown floor open concept kitchen design in Atlanta with a triple-bowl sink, shaker cabinets, white cabinets, quartzite countertops, white backsplash, marble backsplash, stainless steel appliances, an island and white countertops
Example of a large transitional u-shaped dark wood floor and brown floor open concept kitchen design in Atlanta with a triple-bowl sink, shaker cabinets, white cabinets, quartzite countertops, white backsplash, marble backsplash, stainless steel appliances, an island and white countertops
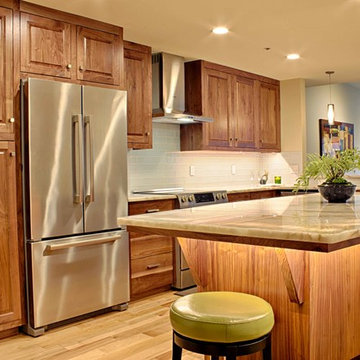
Sonya Fuller
Mid-sized transitional l-shaped light wood floor eat-in kitchen photo in Seattle with raised-panel cabinets, dark wood cabinets, quartzite countertops, white backsplash, glass tile backsplash, stainless steel appliances, an island and a triple-bowl sink
Mid-sized transitional l-shaped light wood floor eat-in kitchen photo in Seattle with raised-panel cabinets, dark wood cabinets, quartzite countertops, white backsplash, glass tile backsplash, stainless steel appliances, an island and a triple-bowl sink
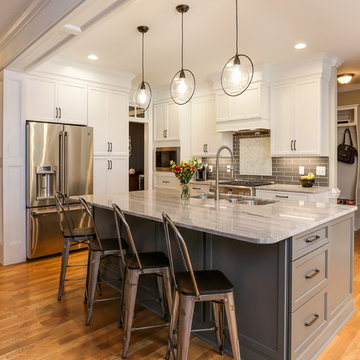
Photos by: Tad Davis
Inspiration for a mid-sized transitional l-shaped medium tone wood floor and brown floor open concept kitchen remodel in Raleigh with a triple-bowl sink, recessed-panel cabinets, white cabinets, granite countertops, gray backsplash, glass tile backsplash, stainless steel appliances, an island and gray countertops
Inspiration for a mid-sized transitional l-shaped medium tone wood floor and brown floor open concept kitchen remodel in Raleigh with a triple-bowl sink, recessed-panel cabinets, white cabinets, granite countertops, gray backsplash, glass tile backsplash, stainless steel appliances, an island and gray countertops
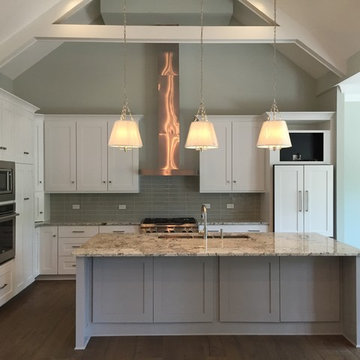
Kitchen
Example of a mid-sized transitional l-shaped dark wood floor and brown floor eat-in kitchen design in Raleigh with a triple-bowl sink, shaker cabinets, white cabinets, granite countertops, gray backsplash, glass tile backsplash, stainless steel appliances and an island
Example of a mid-sized transitional l-shaped dark wood floor and brown floor eat-in kitchen design in Raleigh with a triple-bowl sink, shaker cabinets, white cabinets, granite countertops, gray backsplash, glass tile backsplash, stainless steel appliances and an island
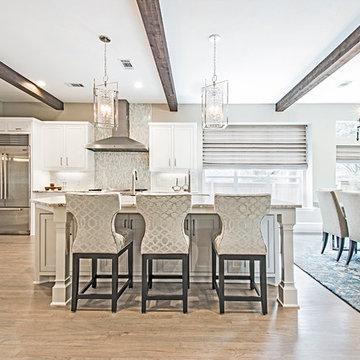
Danielle Khoury
Example of a mid-sized transitional l-shaped light wood floor and gray floor eat-in kitchen design in Dallas with a triple-bowl sink, shaker cabinets, white cabinets, marble countertops, gray backsplash, stone tile backsplash, stainless steel appliances and an island
Example of a mid-sized transitional l-shaped light wood floor and gray floor eat-in kitchen design in Dallas with a triple-bowl sink, shaker cabinets, white cabinets, marble countertops, gray backsplash, stone tile backsplash, stainless steel appliances and an island
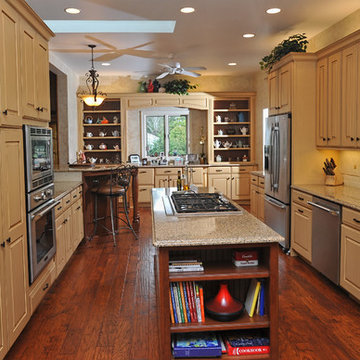
Complete design and remodel, removal of walls, new lighting, flooring, custom cabinetry and engineered quartz counters, custom wallsplash.
Designer: Kristine McLusky,
Remodel by McLusky Showcase Kitchens & Baths
Photos by: Ruppersberger Photographer
Custom Cupboards Cabinetry
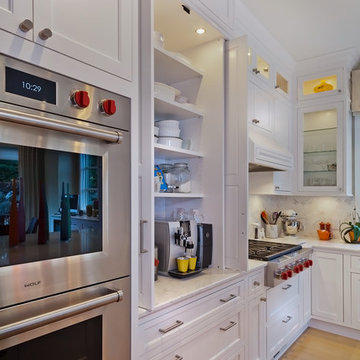
Gilbertson Photography
Large transitional l-shaped light wood floor eat-in kitchen photo in Minneapolis with a triple-bowl sink, beaded inset cabinets, white cabinets, quartz countertops, white backsplash, mosaic tile backsplash, paneled appliances and an island
Large transitional l-shaped light wood floor eat-in kitchen photo in Minneapolis with a triple-bowl sink, beaded inset cabinets, white cabinets, quartz countertops, white backsplash, mosaic tile backsplash, paneled appliances and an island
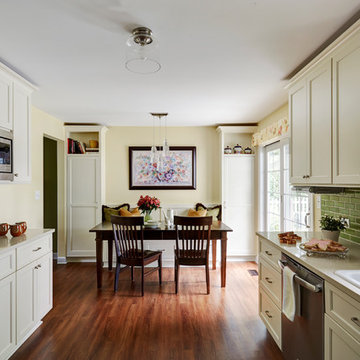
Kitchen Design by Deb Bayless, Design For Keeps, Napa, CA; photos by Mike Kaskel
Eat-in kitchen - mid-sized transitional u-shaped vinyl floor eat-in kitchen idea in San Francisco with a triple-bowl sink, flat-panel cabinets, white cabinets, quartz countertops, green backsplash, ceramic backsplash, stainless steel appliances and no island
Eat-in kitchen - mid-sized transitional u-shaped vinyl floor eat-in kitchen idea in San Francisco with a triple-bowl sink, flat-panel cabinets, white cabinets, quartz countertops, green backsplash, ceramic backsplash, stainless steel appliances and no island
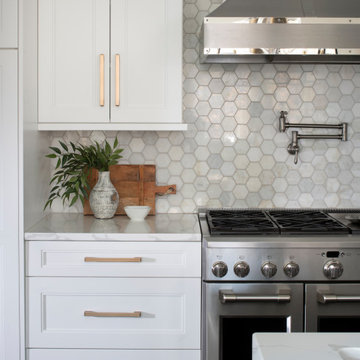
A tight shot of this kitchen shows off some of the project details. The chrome edge banding on the hood and the brushed gold hardware blends so nicely with the brushed nickel hood, pot filler and stainless steel range. The cabinet drawer and doors have a nice inset panel adding a little flair to the ever popular shaker door style.
Transitional Kitchen with a Triple-Bowl Sink Ideas
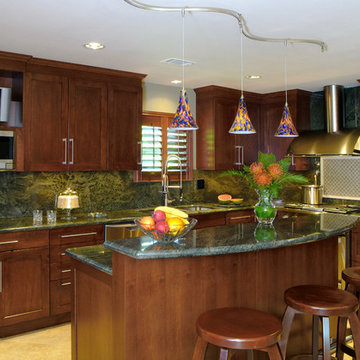
This was a total kitchen renovation of a home built in the 70's. It went from a small dark, space to a large, open function kitchen that is a pleasure to use and a gathering place for family & friends.
Photography by Miro Dvorscak
1





