Transitional Porcelain Tile Kitchen with an Undermount Sink Ideas
Refine by:
Budget
Sort by:Popular Today
1 - 20 of 16,356 photos
Item 1 of 4
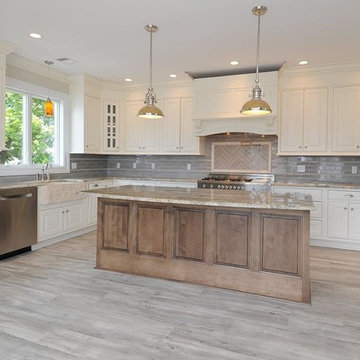
Large transitional u-shaped porcelain tile and gray floor eat-in kitchen photo in New York with an undermount sink, raised-panel cabinets, white cabinets, granite countertops, gray backsplash, subway tile backsplash, stainless steel appliances, an island and white countertops
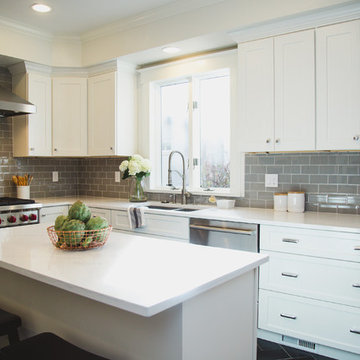
Coryn Nelson
Inspiration for a mid-sized transitional u-shaped porcelain tile enclosed kitchen remodel in Denver with an undermount sink, shaker cabinets, white cabinets, quartz countertops, beige backsplash, subway tile backsplash, stainless steel appliances and an island
Inspiration for a mid-sized transitional u-shaped porcelain tile enclosed kitchen remodel in Denver with an undermount sink, shaker cabinets, white cabinets, quartz countertops, beige backsplash, subway tile backsplash, stainless steel appliances and an island

Scott Fredrick
Eat-in kitchen - large transitional u-shaped porcelain tile eat-in kitchen idea in Philadelphia with an undermount sink, recessed-panel cabinets, light wood cabinets, granite countertops, multicolored backsplash, porcelain backsplash, stainless steel appliances and an island
Eat-in kitchen - large transitional u-shaped porcelain tile eat-in kitchen idea in Philadelphia with an undermount sink, recessed-panel cabinets, light wood cabinets, granite countertops, multicolored backsplash, porcelain backsplash, stainless steel appliances and an island

Avesha Michael
Enclosed kitchen - small transitional galley porcelain tile and gray floor enclosed kitchen idea in Los Angeles with an undermount sink, shaker cabinets, white cabinets, quartzite countertops, white backsplash, terra-cotta backsplash, stainless steel appliances, a peninsula and gray countertops
Enclosed kitchen - small transitional galley porcelain tile and gray floor enclosed kitchen idea in Los Angeles with an undermount sink, shaker cabinets, white cabinets, quartzite countertops, white backsplash, terra-cotta backsplash, stainless steel appliances, a peninsula and gray countertops
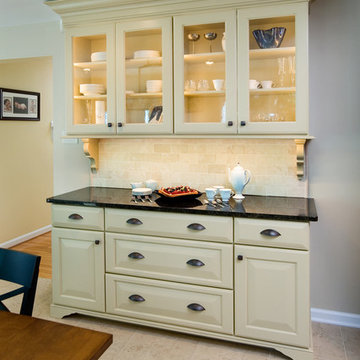
To create the large, open kitchen layout our clients desired, we had to move the kitchen into the area formerly occupied by the dining room. This meant that we needed to provide a space for dining in the renovation.
The space not only had to provide an area for seating a large group, it also had to have a buffet for dish storage and buffet service. The solution for this space could not be found in a cabinet line or furniture store. To meet the needs of the client, we needed to custom build this furniture piece.
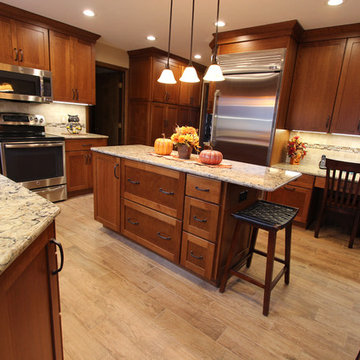
In this kitchen renovation we installed Medallion Silverline Lancaster Cherry Cabinets with Chestnut stain accented with a Medallion Gold Potters Mill Cherry Mission arched valance 4x60 with Chestnut stain accented with Amerock caramel bronze pull. For the countertops, we installed Cambria Quartz surfacing in Bradshaw color with bullnose edge. The backsplash was created using 3x6 Durango tile with Daltile stone radiance glass and stone pieces with a pearl grout. An Elkay sink with Kohler stainless steel faucet. On the floor porcelain wood look tile in light Chocolate was installed.
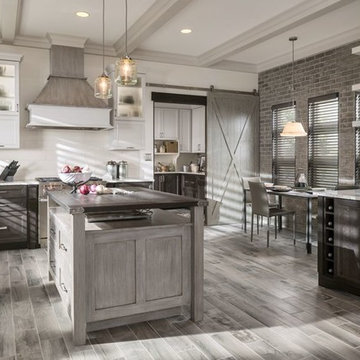
Kitchen - mid-sized transitional l-shaped porcelain tile kitchen idea in New Orleans with an undermount sink, shaker cabinets, gray cabinets, quartz countertops, white backsplash, cement tile backsplash, stainless steel appliances and an island

Small transitional l-shaped porcelain tile kitchen photo in New York with an undermount sink, white cabinets, quartz countertops, white backsplash, subway tile backsplash, stainless steel appliances, shaker cabinets and a peninsula

Like most high rises in the city, this kitchen was lacking in square footage. To give the illusion of more space, super white cabinetry from Grabill Cabinet Company and Arabascato quartzite countertops were installed. Perfect for entertaining, dual peninsulas comfortably provide seating for four people.
The multi-tiered ceiling provides both general task lighting & ambient cove lighting accentuating the architectural details in this kitchen. The Wolf induction cooktop and single oven, along with the Broan ventilation system, fit perfectly on limited available wall space.
Neutral arabesque glass backsplash tile was used on the wall behind the hood to create an eye-catching focal point.

Example of a large transitional u-shaped porcelain tile and gray floor enclosed kitchen design in New York with beaded inset cabinets, white cabinets, an island, an undermount sink, marble countertops, white backsplash and stainless steel appliances

Inspiration for a large transitional l-shaped porcelain tile and beige floor open concept kitchen remodel in Miami with an undermount sink, shaker cabinets, gray cabinets, multicolored backsplash, matchstick tile backsplash, paneled appliances, an island and limestone countertops

Cabinetry: Inset cabinetry by Fieldstone; Fairfield door style in Maple with a tinted Varnish in the color Blueberry
Hardware: Top Knobs; Brixton Pull in Brushed Satin Nickel for the drawers and doors. Brixton Button Knob and Kingsbridge Knob in Brushed Satin Nickel for the lower corner cabinet doors and peninsula drawers.
Backsplash & Countertop: Granite in Mont Bleu
Flooring: Tesoro; Larvic 9x48 in Blanco

By relocating the sink and dishwasher to the island the new kitchen layout allows the owners to engage with guests seated at the island and the banquette while maintaining a view to the outdoor terrace.

Example of a small transitional galley porcelain tile and gray floor enclosed kitchen design in Indianapolis with an undermount sink, shaker cabinets, green cabinets, quartz countertops, white backsplash, quartz backsplash, stainless steel appliances, no island and yellow countertops

Example of a mid-sized transitional l-shaped gray floor and porcelain tile open concept kitchen design in Other with an undermount sink, shaker cabinets, white cabinets, white backsplash, stainless steel appliances, an island, white countertops, quartzite countertops and ceramic backsplash

View of Kitchen looking towards dining room and outdoor cafe:
Island contemporary kitchen in Naples, Florida. Features custom cabinetry and finishes, double islands, Wolf/Sub-Zero appliances, super wide Pompeii stone 3 inch counter tops, and Adorne switches and outlets.
41 West Coastal Retreat Series reveals creative, fresh ideas, for a new look to define the casual beach lifestyle of Naples.
More than a dozen custom variations and sizes are available to be built on your lot. From this spacious 3,000 square foot, 3 bedroom model, to larger 4 and 5 bedroom versions ranging from 3,500 - 10,000 square feet, including guest house options.

An outdated 1920's kitchen in Bayside Queens was turned into a refreshed, classic and timeless space that utilized the very limited space to its maximum capacity. The cabinets were once outdated and a dark brown that made the space look even smaller. Now, they are a bright white, accompanied by white subway tile, a light quartzite countertop and brushed brass hardware throughout. What made all the difference was the use of the dark porcelain floors as a great contrast to all the white. We were also diligent to keep the hold extractor a clear glass and stainless steel.
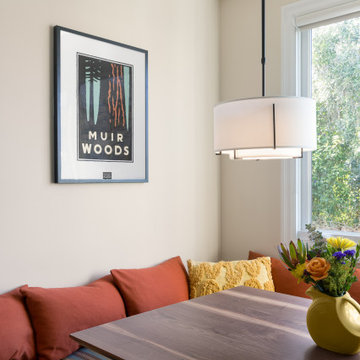
Detail shot of kitchen banquette.
Example of a mid-sized transitional galley porcelain tile and black floor eat-in kitchen design in San Francisco with an undermount sink, recessed-panel cabinets, green cabinets, quartz countertops, orange backsplash, ceramic backsplash, stainless steel appliances and black countertops
Example of a mid-sized transitional galley porcelain tile and black floor eat-in kitchen design in San Francisco with an undermount sink, recessed-panel cabinets, green cabinets, quartz countertops, orange backsplash, ceramic backsplash, stainless steel appliances and black countertops
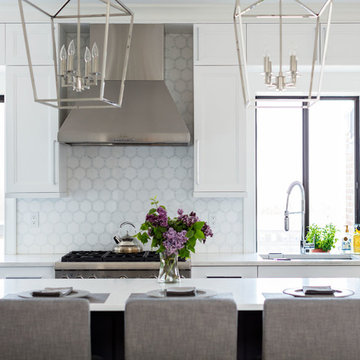
Small transitional single-wall porcelain tile and brown floor enclosed kitchen photo in New York with an undermount sink, white cabinets, white backsplash, mosaic tile backsplash, stainless steel appliances, an island and white countertops
Transitional Porcelain Tile Kitchen with an Undermount Sink Ideas
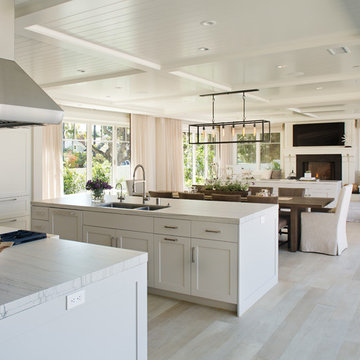
1st Place
Residential Space Over 3,500 square feet
Kellie McCormick, ASID
McCormick and Wright
Inspiration for a large transitional porcelain tile eat-in kitchen remodel in San Diego with an undermount sink, shaker cabinets, white cabinets, marble countertops, paneled appliances and an island
Inspiration for a large transitional porcelain tile eat-in kitchen remodel in San Diego with an undermount sink, shaker cabinets, white cabinets, marble countertops, paneled appliances and an island
1





