Small Transitional Kitchen with a Drop-In Sink Ideas
Sort by:Popular Today
1 - 20 of 927 photos

This gray transitional kitchen consists of open shelving, marble counters and flat panel cabinetry. The paneled refrigerator, white subway tile and gray cabinetry helps the compact kitchen have a much larger feel due to the light colors carried throughout the space.
Photo credit: Normandy Remodeling
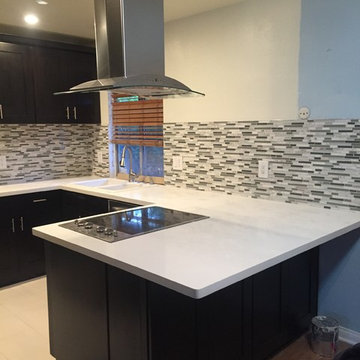
Example of a small transitional u-shaped kitchen design in Los Angeles with a drop-in sink, shaker cabinets, dark wood cabinets, quartzite countertops, gray backsplash, matchstick tile backsplash, stainless steel appliances and a peninsula

Tom Jenkins
Small transitional single-wall dark wood floor kitchen photo in Atlanta with a drop-in sink, flat-panel cabinets, blue cabinets, wood countertops, stainless steel appliances and no island
Small transitional single-wall dark wood floor kitchen photo in Atlanta with a drop-in sink, flat-panel cabinets, blue cabinets, wood countertops, stainless steel appliances and no island
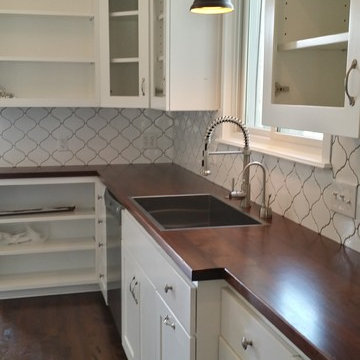
Example of a small transitional l-shaped medium tone wood floor and brown floor eat-in kitchen design in Kansas City with a drop-in sink, shaker cabinets, white cabinets, wood countertops, white backsplash, ceramic backsplash, stainless steel appliances, no island and brown countertops
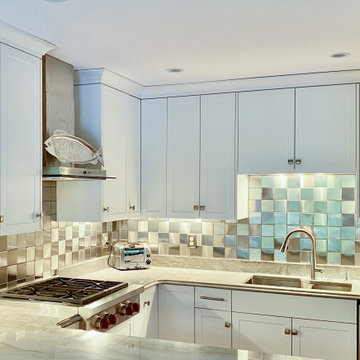
Inspiration for a small transitional u-shaped light wood floor enclosed kitchen remodel in Richmond with a drop-in sink, shaker cabinets, white cabinets, granite countertops, metallic backsplash, metal backsplash, stainless steel appliances, a peninsula and green countertops
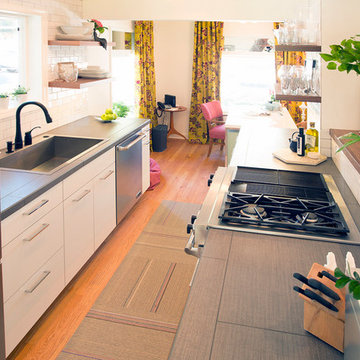
Steve Eltinge
Inspiration for a small transitional galley light wood floor open concept kitchen remodel in Portland with a drop-in sink, flat-panel cabinets, white cabinets, tile countertops, white backsplash, subway tile backsplash, stainless steel appliances and no island
Inspiration for a small transitional galley light wood floor open concept kitchen remodel in Portland with a drop-in sink, flat-panel cabinets, white cabinets, tile countertops, white backsplash, subway tile backsplash, stainless steel appliances and no island
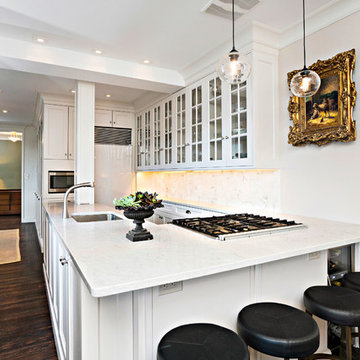
Pre war kitchen completely gutted. Small space efficiently designed to maximize kitchen counter and storage space while including sitting area and work space. Counter stools and wine fridge hidden at far end of island
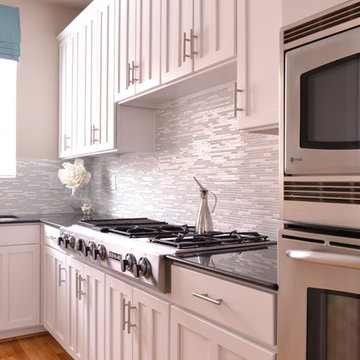
The remodel of this white kitchen gave it a whole new facelift. With Shaker style cabinets, a fresh coat of paint, and new backsplash, this space is ready to entertain.
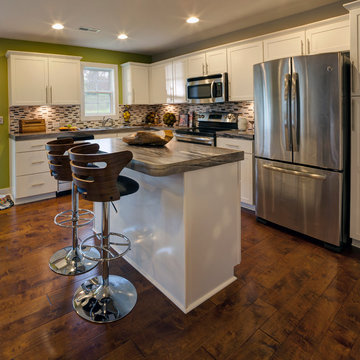
Jagoe Homes, Inc.
Project: Cayman Ridge, Cumberland Model Home.
Location: Evansville, Indiana. Site: CR 262.
Open concept kitchen - small transitional l-shaped open concept kitchen idea in Other with a drop-in sink, shaker cabinets, white cabinets, laminate countertops, stainless steel appliances and an island
Open concept kitchen - small transitional l-shaped open concept kitchen idea in Other with a drop-in sink, shaker cabinets, white cabinets, laminate countertops, stainless steel appliances and an island
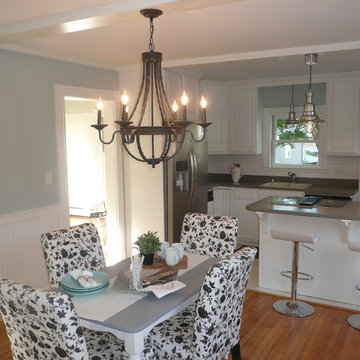
Staging & Photos by: Betsy Konaxis, BK Classic Collections Home Stagers; Renovations by: Herrick Residential
Example of a small transitional l-shaped light wood floor enclosed kitchen design in Boston with a drop-in sink, raised-panel cabinets, white cabinets, white backsplash, subway tile backsplash, stainless steel appliances and an island
Example of a small transitional l-shaped light wood floor enclosed kitchen design in Boston with a drop-in sink, raised-panel cabinets, white cabinets, white backsplash, subway tile backsplash, stainless steel appliances and an island
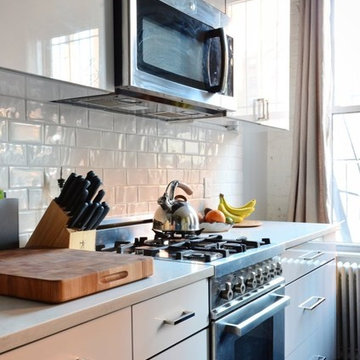
NATASHA HABERMANN & NANCY MITCHELL
Eat-in kitchen - small transitional single-wall light wood floor and brown floor eat-in kitchen idea in New York with a drop-in sink, flat-panel cabinets, white cabinets, quartzite countertops, white backsplash, ceramic backsplash, stainless steel appliances and no island
Eat-in kitchen - small transitional single-wall light wood floor and brown floor eat-in kitchen idea in New York with a drop-in sink, flat-panel cabinets, white cabinets, quartzite countertops, white backsplash, ceramic backsplash, stainless steel appliances and no island
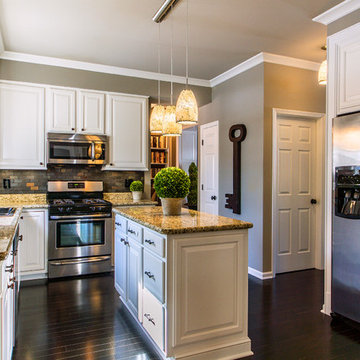
Jeff McCutcheon
We kept the footprint of the original, medium wood kitchen and rebuilt the layout with custom cabinetry in soft white. The full-depth refrigerator protruded into the room so we sunk it into the closet behind it to finish the lines.
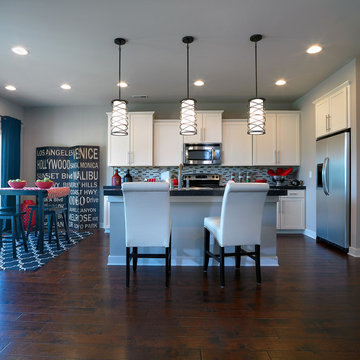
Jagoe Homes, Inc.
Project: The Orchard, Teton Craftsman Model Home.
Location: Evansville, Indiana. Elevation: Craftsman-C2, Site Number: TO 18.
Open concept kitchen - small transitional l-shaped open concept kitchen idea in Other with shaker cabinets, white cabinets, laminate countertops, stainless steel appliances, an island, a drop-in sink and beige backsplash
Open concept kitchen - small transitional l-shaped open concept kitchen idea in Other with shaker cabinets, white cabinets, laminate countertops, stainless steel appliances, an island, a drop-in sink and beige backsplash
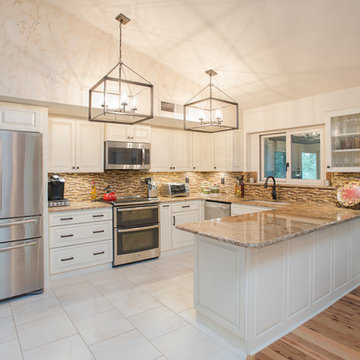
Sonja Quintero
Inspiration for a small transitional u-shaped ceramic tile and white floor eat-in kitchen remodel in Dallas with a drop-in sink, raised-panel cabinets, beige cabinets, granite countertops, multicolored backsplash, mosaic tile backsplash, stainless steel appliances and no island
Inspiration for a small transitional u-shaped ceramic tile and white floor eat-in kitchen remodel in Dallas with a drop-in sink, raised-panel cabinets, beige cabinets, granite countertops, multicolored backsplash, mosaic tile backsplash, stainless steel appliances and no island
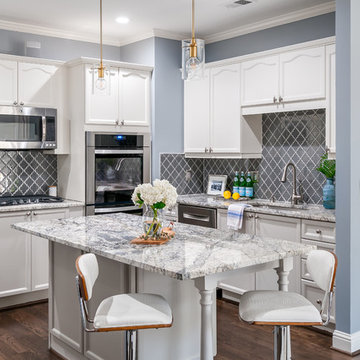
Inspiration for a small transitional u-shaped open concept kitchen remodel in Atlanta with a drop-in sink, white cabinets, granite countertops, gray backsplash, cement tile backsplash, stainless steel appliances and an island
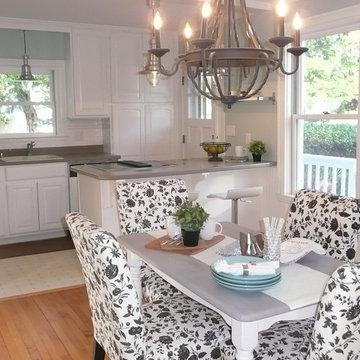
Staging & Photos by: Betsy Konaxis, BK Classic Collections Home Stagers; Renovations by: Herrick Residential
Enclosed kitchen - small transitional l-shaped light wood floor enclosed kitchen idea in Boston with a drop-in sink, raised-panel cabinets, white cabinets, white backsplash, subway tile backsplash, stainless steel appliances and an island
Enclosed kitchen - small transitional l-shaped light wood floor enclosed kitchen idea in Boston with a drop-in sink, raised-panel cabinets, white cabinets, white backsplash, subway tile backsplash, stainless steel appliances and an island
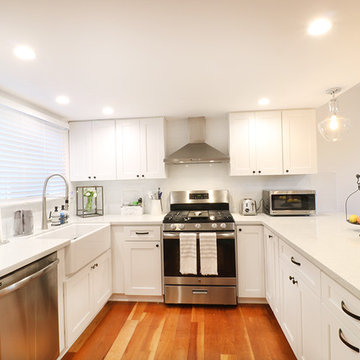
Inspiration for a small transitional u-shaped medium tone wood floor and brown floor open concept kitchen remodel in Orange County with a drop-in sink, recessed-panel cabinets, white cabinets, marble countertops, white backsplash, ceramic backsplash, stainless steel appliances and no island
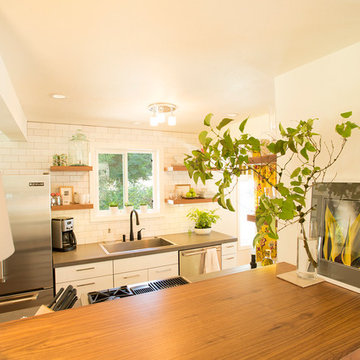
Steve Eltinge
Example of a small transitional galley medium tone wood floor open concept kitchen design in Portland with a drop-in sink, flat-panel cabinets, white cabinets, white backsplash, subway tile backsplash, stainless steel appliances, no island and wood countertops
Example of a small transitional galley medium tone wood floor open concept kitchen design in Portland with a drop-in sink, flat-panel cabinets, white cabinets, white backsplash, subway tile backsplash, stainless steel appliances, no island and wood countertops
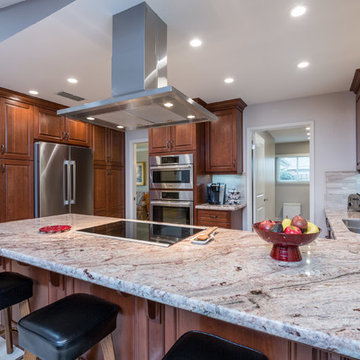
http://terryorourke.com/
Small transitional u-shaped ceramic tile enclosed kitchen photo in Sacramento with a drop-in sink, medium tone wood cabinets, granite countertops, gray backsplash, ceramic backsplash, stainless steel appliances, no island and raised-panel cabinets
Small transitional u-shaped ceramic tile enclosed kitchen photo in Sacramento with a drop-in sink, medium tone wood cabinets, granite countertops, gray backsplash, ceramic backsplash, stainless steel appliances, no island and raised-panel cabinets
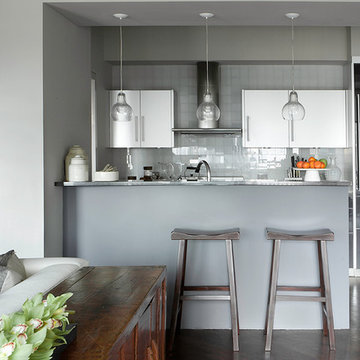
Photographer-Janet Mesic Mackie
Enclosed kitchen - small transitional galley dark wood floor enclosed kitchen idea in Chicago with a drop-in sink, flat-panel cabinets, gray cabinets, concrete countertops, gray backsplash, glass tile backsplash, stainless steel appliances and an island
Enclosed kitchen - small transitional galley dark wood floor enclosed kitchen idea in Chicago with a drop-in sink, flat-panel cabinets, gray cabinets, concrete countertops, gray backsplash, glass tile backsplash, stainless steel appliances and an island
Small Transitional Kitchen with a Drop-In Sink Ideas
1





