Mid-Sized Transitional Kitchen with Glass Countertops Ideas
Refine by:
Budget
Sort by:Popular Today
1 - 20 of 128 photos
Item 1 of 4
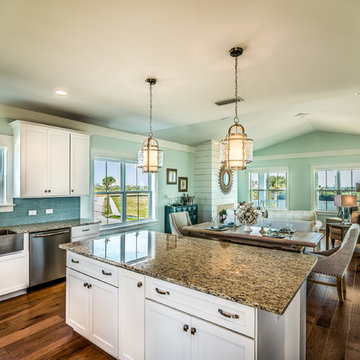
Eat-in kitchen - mid-sized transitional l-shaped medium tone wood floor eat-in kitchen idea in Jacksonville with a farmhouse sink, shaker cabinets, white cabinets, glass countertops, blue backsplash, ceramic backsplash, stainless steel appliances and an island
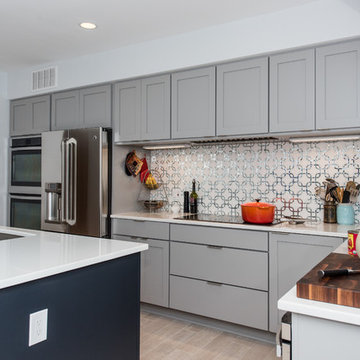
A wonderful kitchen with modern equipments.
Inspiration for a mid-sized transitional l-shaped porcelain tile eat-in kitchen remodel in DC Metro with an undermount sink, shaker cabinets, blue cabinets, glass countertops, gray backsplash, mosaic tile backsplash, stainless steel appliances and an island
Inspiration for a mid-sized transitional l-shaped porcelain tile eat-in kitchen remodel in DC Metro with an undermount sink, shaker cabinets, blue cabinets, glass countertops, gray backsplash, mosaic tile backsplash, stainless steel appliances and an island
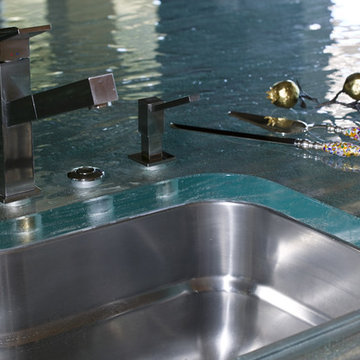
Please visit my website directly by copying and pasting this link directly into your browser: http://www.berensinteriors.com/ to learn more about this project and how we may work together!
1-1/2" thick solid glass makes for a remarkable and unique kitchen island countertop with a copper underlayment. Robert Naik Photography.
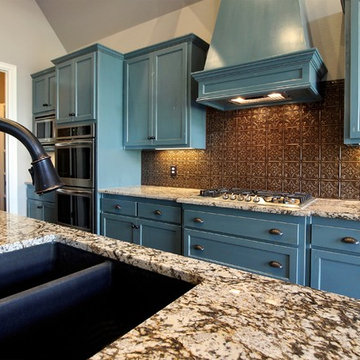
chefs kitchen, includes double ovens, built in microwave, 6 burner gas cooktop, commercial grade dishwasher, and under counter crushed ice maker. This kitchen makes it fun to be in!
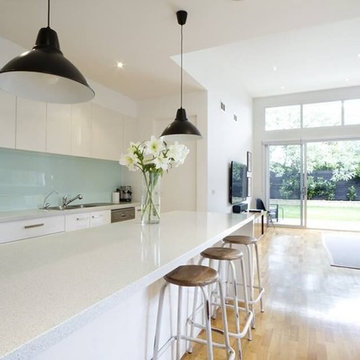
Open concept kitchen - mid-sized transitional single-wall light wood floor and beige floor open concept kitchen idea in Orange County with a double-bowl sink, flat-panel cabinets, white cabinets, glass countertops, blue backsplash, glass sheet backsplash, stainless steel appliances and an island
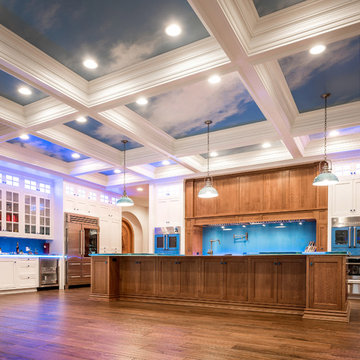
Matt Cashore
Mid-sized transitional l-shaped dark wood floor and brown floor enclosed kitchen photo in Chicago with an undermount sink, recessed-panel cabinets, white cabinets, glass countertops, blue backsplash, glass tile backsplash, stainless steel appliances and an island
Mid-sized transitional l-shaped dark wood floor and brown floor enclosed kitchen photo in Chicago with an undermount sink, recessed-panel cabinets, white cabinets, glass countertops, blue backsplash, glass tile backsplash, stainless steel appliances and an island
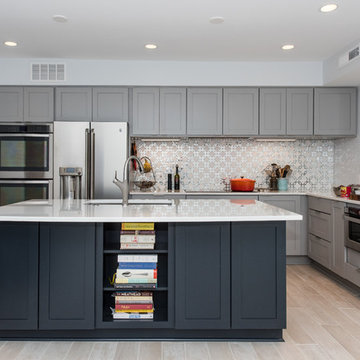
Steel appliances perfectly match the modern feel of the kitchen. Ceiling lights add a beautiful touch to the room.
Eat-in kitchen - mid-sized transitional l-shaped porcelain tile and beige floor eat-in kitchen idea in DC Metro with an undermount sink, shaker cabinets, blue cabinets, glass countertops, gray backsplash, mosaic tile backsplash, stainless steel appliances and an island
Eat-in kitchen - mid-sized transitional l-shaped porcelain tile and beige floor eat-in kitchen idea in DC Metro with an undermount sink, shaker cabinets, blue cabinets, glass countertops, gray backsplash, mosaic tile backsplash, stainless steel appliances and an island
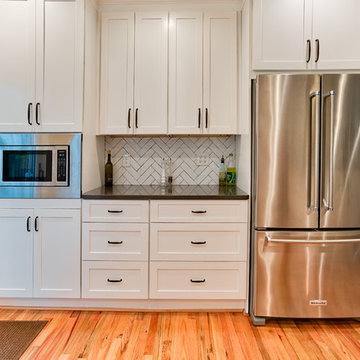
Main Line Kitchen Design's unique business model allows our customers to work with the most experienced designers and get the most competitive kitchen cabinet pricing. How does Main Line Kitchen Design offer the best designs along with the most competitive kitchen cabinet pricing? We are a more modern and cost effective business model. We are a kitchen cabinet dealer and design team that carries the highest quality kitchen cabinetry, is experienced, convenient, and reasonable priced. Our five award winning designers work by appointment only, with pre-qualified customers, and only on complete kitchen renovations. Our designers are some of the most experienced and award winning kitchen designers in the Delaware Valley. We design with and sell 8 nationally distributed cabinet lines. Cabinet pricing is slightly less than major home centers for semi-custom cabinet lines, and significantly less than traditional showrooms for custom cabinet lines. After discussing your kitchen on the phone, first appointments always take place in your home, where we discuss and measure your kitchen. Subsequent appointments usually take place in one of our offices and selection centers where our customers consider and modify 3D designs on flat screen TV's. We can also bring sample doors and finishes to your home and make design changes on our laptops in 20-20 CAD with you, in your own kitchen. Call today! We can estimate your kitchen project from soup to nuts in a 15 minute phone call and you can find out why we get the best reviews on the internet. We look forward to working with you. As our company tag line says: "The world of kitchen design is changing..."
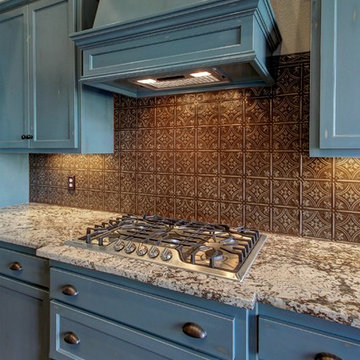
chefs kitchen, includes double ovens, built in microwave, 6 burner gas cooktop, commercial grade dishwasher, and under counter crushed ice maker. This kitchen makes it fun to be in!
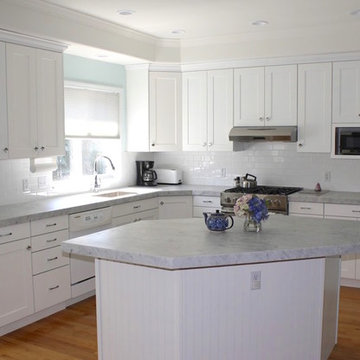
Mid-sized transitional u-shaped light wood floor and beige floor eat-in kitchen photo in Salt Lake City with an undermount sink, shaker cabinets, white cabinets, glass countertops, white backsplash, subway tile backsplash, stainless steel appliances and an island
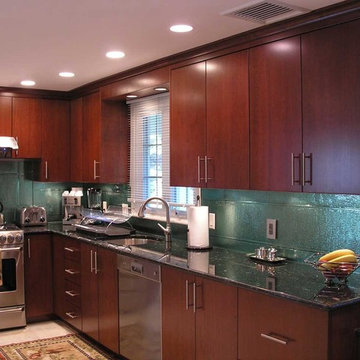
Kitchen - mid-sized transitional l-shaped ceramic tile and gray floor kitchen idea in Boston with an undermount sink, flat-panel cabinets, dark wood cabinets, glass countertops, metallic backsplash, glass tile backsplash and stainless steel appliances
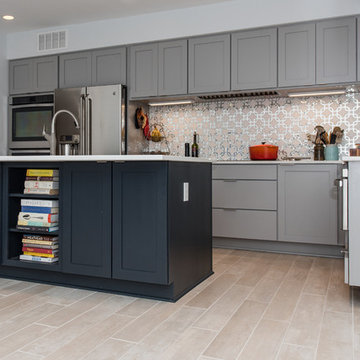
Cabinet units created with storage area. Cream colored tiling adds a perfect balance to this modern kitchen.
Eat-in kitchen - mid-sized transitional l-shaped porcelain tile eat-in kitchen idea in DC Metro with an undermount sink, shaker cabinets, blue cabinets, glass countertops, gray backsplash, mosaic tile backsplash, stainless steel appliances and an island
Eat-in kitchen - mid-sized transitional l-shaped porcelain tile eat-in kitchen idea in DC Metro with an undermount sink, shaker cabinets, blue cabinets, glass countertops, gray backsplash, mosaic tile backsplash, stainless steel appliances and an island
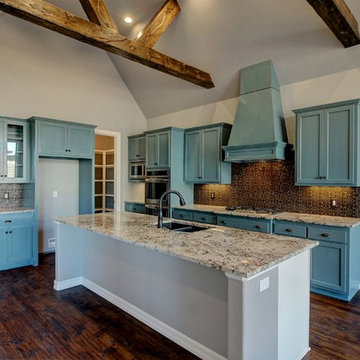
massive granite island, copper backsplash, and distressed painted two tone kitchen cabinets, with hand sculpted beams
Mid-sized transitional l-shaped dark wood floor eat-in kitchen photo in Other with a double-bowl sink, recessed-panel cabinets, blue cabinets, glass countertops, brown backsplash, cement tile backsplash, stainless steel appliances and an island
Mid-sized transitional l-shaped dark wood floor eat-in kitchen photo in Other with a double-bowl sink, recessed-panel cabinets, blue cabinets, glass countertops, brown backsplash, cement tile backsplash, stainless steel appliances and an island
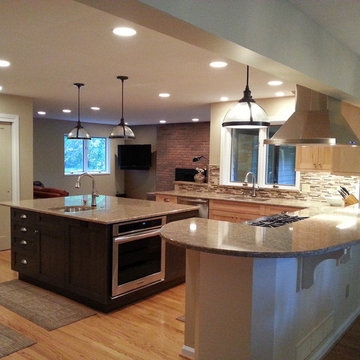
Transitional open floor plan.
Mid-sized transitional l-shaped medium tone wood floor kitchen pantry photo in New York with an undermount sink, raised-panel cabinets, light wood cabinets, glass countertops, beige backsplash, stone slab backsplash, stainless steel appliances and an island
Mid-sized transitional l-shaped medium tone wood floor kitchen pantry photo in New York with an undermount sink, raised-panel cabinets, light wood cabinets, glass countertops, beige backsplash, stone slab backsplash, stainless steel appliances and an island
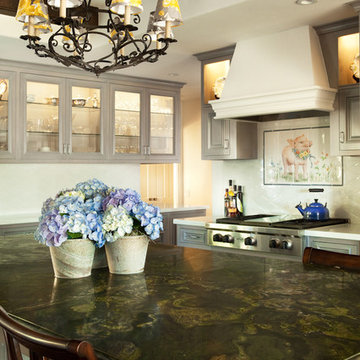
Mid-sized transitional l-shaped dark wood floor open concept kitchen photo in Los Angeles with a farmhouse sink, raised-panel cabinets, gray cabinets, glass countertops, white backsplash, ceramic backsplash, stainless steel appliances and an island
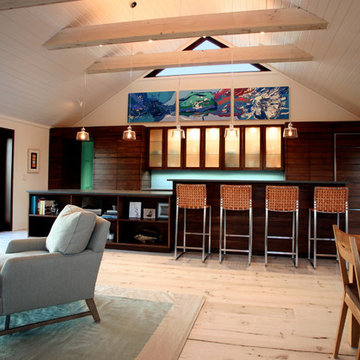
Mid-sized transitional single-wall light wood floor and beige floor enclosed kitchen photo in New York with flat-panel cabinets, brown cabinets, glass countertops, blue backsplash, glass tile backsplash, paneled appliances and an island
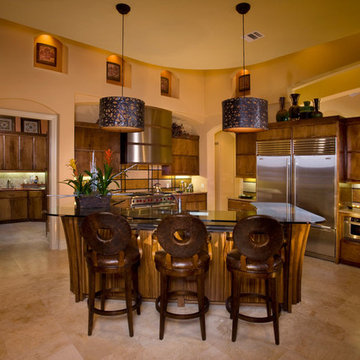
Eat-in kitchen - mid-sized transitional l-shaped travertine floor and beige floor eat-in kitchen idea in Orange County with an undermount sink, flat-panel cabinets, dark wood cabinets, glass countertops, multicolored backsplash, mosaic tile backsplash, stainless steel appliances and an island
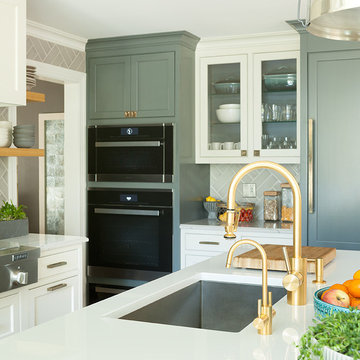
Example of a mid-sized transitional u-shaped eat-in kitchen design in New York with an undermount sink, glass-front cabinets, glass countertops, gray backsplash, ceramic backsplash, an island, green cabinets, black appliances and white countertops
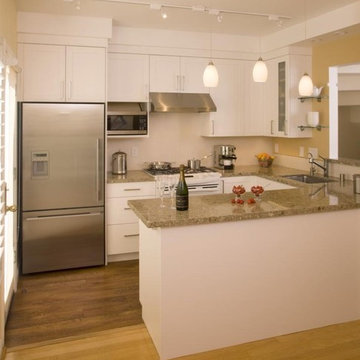
Peter Giles
Inspiration for a mid-sized transitional u-shaped medium tone wood floor eat-in kitchen remodel in Nice with a single-bowl sink, shaker cabinets, white cabinets, glass countertops, white backsplash, porcelain backsplash, stainless steel appliances and a peninsula
Inspiration for a mid-sized transitional u-shaped medium tone wood floor eat-in kitchen remodel in Nice with a single-bowl sink, shaker cabinets, white cabinets, glass countertops, white backsplash, porcelain backsplash, stainless steel appliances and a peninsula
Mid-Sized Transitional Kitchen with Glass Countertops Ideas
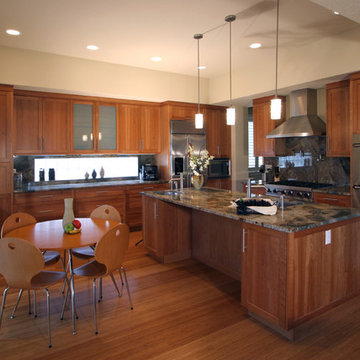
Eat-in kitchen - mid-sized transitional l-shaped light wood floor eat-in kitchen idea in Denver with a single-bowl sink, shaker cabinets, medium tone wood cabinets, glass countertops, multicolored backsplash, stone slab backsplash, stainless steel appliances and an island
1





