Transitional Eat-In Kitchen with a Farmhouse Sink Ideas
Refine by:
Budget
Sort by:Popular Today
1 - 20 of 13,300 photos
Item 1 of 5

Gordon James, Maple Plain, Minnesota, 2022 Regional CotY Award Winner, Residential Interior Over $500,000
Inspiration for a large transitional u-shaped medium tone wood floor eat-in kitchen remodel in Minneapolis with a farmhouse sink, shaker cabinets, white cabinets, quartz countertops, white backsplash, stainless steel appliances, an island and black countertops
Inspiration for a large transitional u-shaped medium tone wood floor eat-in kitchen remodel in Minneapolis with a farmhouse sink, shaker cabinets, white cabinets, quartz countertops, white backsplash, stainless steel appliances, an island and black countertops

We are so excited to share with you this beautiful kitchen remodel in Lakeville, MN. Our clients came to us wanting to take out the wall between the kitchen and the dining room. By taking out the wall, we were able to create a new larger kitchen!
We kept the sink in the same location, and then moved the stove to the same wall as the sink. The fridge was moved to the far wall, we added an oven/micro combinations and a large pantry. We even had some extra room to create a desk space. The coolest thing about this kitchen is the DOUBLE island! The island closest to the sink functions as a working island and the other is for entertaining with seating for guests.
What really shines here is the combination of color that creates such a beautiful subtle elegance. The warm gray color of the cabinets were paired with the brown stained cabinets on the island. We then selected darker honed granite countertops on the perimeter cabinets and a light gray quartz countertop for the islands. The slightly marbled backsplash helps to tie everything in and give such a richness to the whole kitchen. I love adding little pops throughout the kitchen, so matte black hardware and the matte black sink light are perfect!
We are so happy with the final result of this kitchen! We would love the opportunity to help you out with any of your remodeling needs as well! Contact us today

Fantasy Brown quartzite kitchen countertop with Green Ivy Island White Cabinets.
Studio iDesign
Example of a large transitional l-shaped dark wood floor eat-in kitchen design in Charlotte with a farmhouse sink, flat-panel cabinets, white cabinets, quartzite countertops, brown backsplash, stone tile backsplash, stainless steel appliances and an island
Example of a large transitional l-shaped dark wood floor eat-in kitchen design in Charlotte with a farmhouse sink, flat-panel cabinets, white cabinets, quartzite countertops, brown backsplash, stone tile backsplash, stainless steel appliances and an island

This transitional style kitchen design in Gainesville is stunning on the surface with hidden treasures behind the kitchen cabinet doors. Crystal Cabinets with contrasting white and dark gray finish cabinetry set the tone for the kitchen style. The space includes a full butler's pantry with a round, hammered metal sink. The cabinetry is accented by Top Knobs hardware and an Ocean Beige quartzite countertop. The white porcelain tile backsplash features Ann Sacks tile in both the kitchen and butler's pantry. A tall pantry cabinet in the kitchen opens to reveal amazing storage for small kitchen appliances and gadgets, which is perfect for an avid home chef or baker. The bottom of this cabinet was customized for the client to create a delightful space for the kids to access an understairs play area. Our team worked with the client to find a unique way to meet the customer's requirement and create a one-of-a-kind space that is perfect for a family with kids. The kitchen incorporates a custom white hood and a farmhouse sink with a Rohl faucet. This kitchen is a delightful space that combines style, functionality, and customized features for a show stopping space at the center of this home.

This small kitchen and dining nook is packed full of character and charm (just like it's owner). Custom cabinets utilize every available inch of space with internal accessories

Traditional meets modern in this charming two story tudor home. A spacious floor plan with an emphasis on natural light allows for incredible views from inside the home.
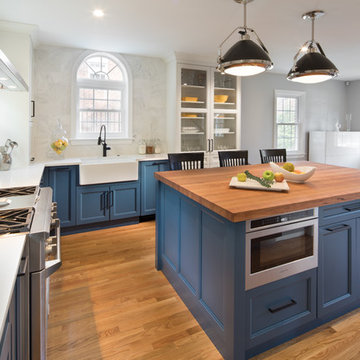
Eat-in kitchen - large transitional l-shaped light wood floor eat-in kitchen idea in DC Metro with a farmhouse sink, blue cabinets, an island, white backsplash, stainless steel appliances, shaker cabinets and quartz countertops
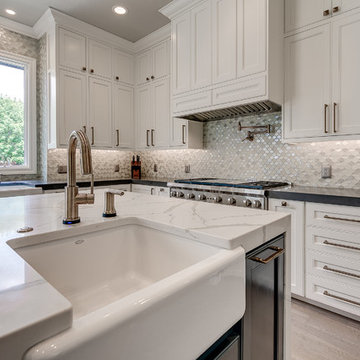
Counters: Metro Quartz
Color: Calacatta Metro/ Vagli
Design by: A-Line Design, LLC.
Edmond, OK
Mid-sized transitional l-shaped light wood floor eat-in kitchen photo in Austin with a farmhouse sink, flat-panel cabinets, white cabinets, quartz countertops, white backsplash, mosaic tile backsplash, stainless steel appliances and an island
Mid-sized transitional l-shaped light wood floor eat-in kitchen photo in Austin with a farmhouse sink, flat-panel cabinets, white cabinets, quartz countertops, white backsplash, mosaic tile backsplash, stainless steel appliances and an island
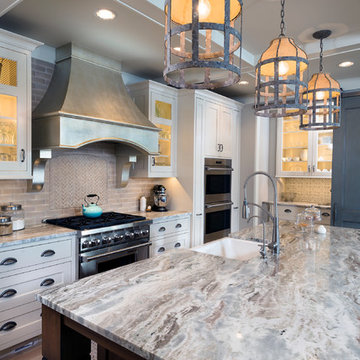
A "Stunning" Silver Leaf Range Hood is the focal point for this transitional style Kitchen remodel. Range Hood by Faux-Real, LLC.
Photography by Chuck Heiney.
Custom Design Built by Benchmark Wood Studio for Mike Schaap Builders

Large transitional l-shaped brown floor and medium tone wood floor eat-in kitchen photo in Dallas with a farmhouse sink, recessed-panel cabinets, medium tone wood cabinets, multicolored backsplash, an island, quartzite countertops, travertine backsplash, stainless steel appliances and white countertops

Example of a huge transitional u-shaped painted wood floor and blue floor eat-in kitchen design in Nashville with a farmhouse sink, beaded inset cabinets, black cabinets, quartz countertops, white backsplash, ceramic backsplash, paneled appliances, an island and white countertops

We could not be more in love with this kitchen! This home is a perfect example of Transitional style living. Clean contemporary lines with warm traditional accents. High-quality materials and functional design will always make for showstopping kitchens!

Inspiration for a large transitional u-shaped vinyl floor and brown floor eat-in kitchen remodel in Dallas with a farmhouse sink, flat-panel cabinets, white cabinets, quartz countertops, white backsplash, ceramic backsplash, stainless steel appliances, an island and white countertops
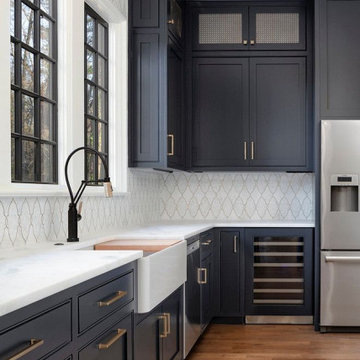
Inspiration for a large transitional l-shaped medium tone wood floor and brown floor eat-in kitchen remodel in Columbus with a farmhouse sink, recessed-panel cabinets, black cabinets, quartz countertops, white backsplash, stone tile backsplash, stainless steel appliances and white countertops

Matthew Niemann Photography
www.matthewniemann.com
Inspiration for a large transitional l-shaped dark wood floor eat-in kitchen remodel in Austin with flat-panel cabinets, brown cabinets, granite countertops, gray backsplash, glass tile backsplash, stainless steel appliances, an island and a farmhouse sink
Inspiration for a large transitional l-shaped dark wood floor eat-in kitchen remodel in Austin with flat-panel cabinets, brown cabinets, granite countertops, gray backsplash, glass tile backsplash, stainless steel appliances, an island and a farmhouse sink

This young couple wanted to maximize their odd kitchen and dining room for entertaining their family and friends. With a separate formal dining space elsewhere, we opted for a more casual kitchen island for working, eating, baking, and having an occasional glass of wine with a friend. We agreed on maintaining the original galley style kitchen floorpan but decided to shift a few appliances in order to improve efficiency. We added a large island allowing for additional storage, seating, and countertop space and then created a dedicated “beverage bar” to house the espresso machine and large wine refrigerator. We had a lot of fun playing with finishes in this space. We layered a mix of “cool” and “warm” tones to create a multi-depth effect which registers as eclectic and pulled together.
Interior Design by Bennett Design Co.
Photo by Mike Kaskel
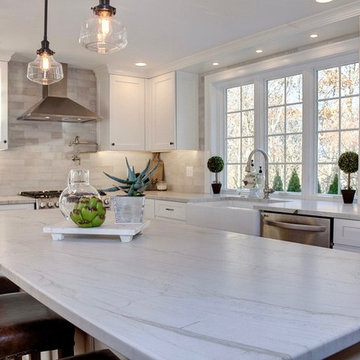
The gorgeous "Mont Blanc Leathered" quartzite has a very soft tone and gives the space a quiet elegance!
Mid-sized transitional l-shaped medium tone wood floor and brown floor eat-in kitchen photo in Boston with a farmhouse sink, recessed-panel cabinets, white cabinets, quartzite countertops, gray backsplash, stone tile backsplash, stainless steel appliances and an island
Mid-sized transitional l-shaped medium tone wood floor and brown floor eat-in kitchen photo in Boston with a farmhouse sink, recessed-panel cabinets, white cabinets, quartzite countertops, gray backsplash, stone tile backsplash, stainless steel appliances and an island

This open kitchen, making the best use of space, features a wet bar combo coffee nook with a wine cooler and a Miele Built In Coffee machine. Nice!
Mid-sized transitional light wood floor eat-in kitchen photo in Charleston with a farmhouse sink, shaker cabinets, gray cabinets, granite countertops, white backsplash, wood backsplash, stainless steel appliances, an island and white countertops
Mid-sized transitional light wood floor eat-in kitchen photo in Charleston with a farmhouse sink, shaker cabinets, gray cabinets, granite countertops, white backsplash, wood backsplash, stainless steel appliances, an island and white countertops

Large transitional l-shaped medium tone wood floor eat-in kitchen photo in New York with a farmhouse sink, shaker cabinets, white cabinets, marble countertops, gray backsplash, an island, stone tile backsplash and paneled appliances
Transitional Eat-In Kitchen with a Farmhouse Sink Ideas
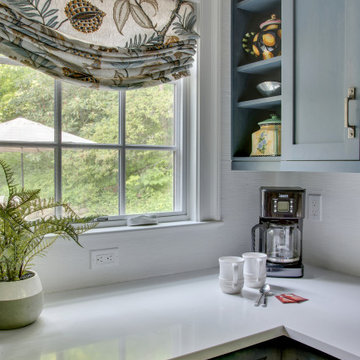
This project incorporated the main floor of the home. The existing kitchen was narrow and dated, and closed off from the rest of the common spaces. The client’s wish list included opening up the space to combine the dining room and kitchen, create a more functional entry foyer, and update the dark sunporch to be more inviting.
The concept resulted in swapping the kitchen and dining area, creating a perfect flow from the entry through to the sunporch.
The new kitchen features blue-gray cabinets with polished white countertops and a white island with a dramatic Cielo Quartzite countertop. The soffit above features stained shiplap, helping to create the boundary of the kitchen. Custom window treatments and rattan chairs make the space feel casual and sophisticated.
1





