Transitional Eat-In Kitchen with a Farmhouse Sink and Distressed Cabinets Ideas
Refine by:
Budget
Sort by:Popular Today
1 - 20 of 299 photos
Item 1 of 5
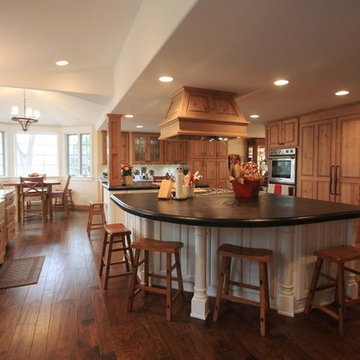
Inspiration for a huge transitional medium tone wood floor and brown floor eat-in kitchen remodel in Denver with a farmhouse sink, raised-panel cabinets, distressed cabinets, two islands, stainless steel appliances and granite countertops
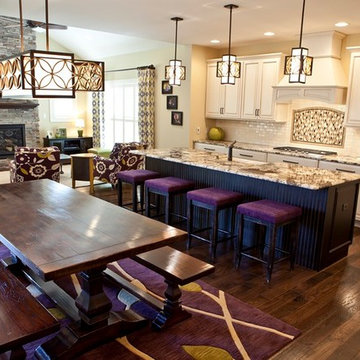
Inspiration for a transitional eat-in kitchen remodel in St Louis with a farmhouse sink, raised-panel cabinets, distressed cabinets, granite countertops, porcelain backsplash and stainless steel appliances
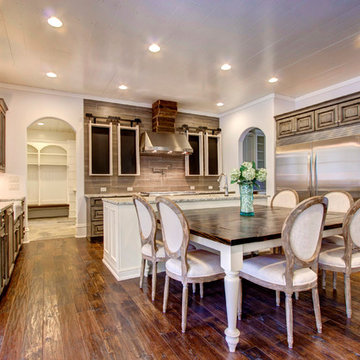
Built in microwave will take the place of the barn wood next to the frig.
Photography by Aaron Price
Inspiration for a transitional u-shaped medium tone wood floor and brown floor eat-in kitchen remodel in Raleigh with a farmhouse sink, raised-panel cabinets, distressed cabinets, granite countertops, brown backsplash, ceramic backsplash, stainless steel appliances and an island
Inspiration for a transitional u-shaped medium tone wood floor and brown floor eat-in kitchen remodel in Raleigh with a farmhouse sink, raised-panel cabinets, distressed cabinets, granite countertops, brown backsplash, ceramic backsplash, stainless steel appliances and an island
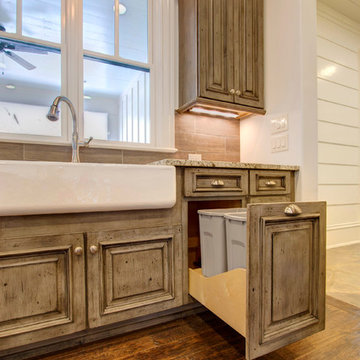
Photography by Aaron Price
Inspiration for a large transitional u-shaped medium tone wood floor eat-in kitchen remodel in Raleigh with a farmhouse sink, raised-panel cabinets, distressed cabinets, granite countertops, brown backsplash, ceramic backsplash, stainless steel appliances and an island
Inspiration for a large transitional u-shaped medium tone wood floor eat-in kitchen remodel in Raleigh with a farmhouse sink, raised-panel cabinets, distressed cabinets, granite countertops, brown backsplash, ceramic backsplash, stainless steel appliances and an island
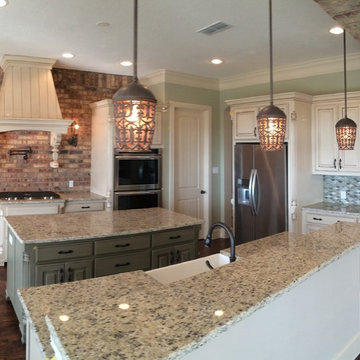
Large transitional l-shaped medium tone wood floor eat-in kitchen photo in Dallas with a farmhouse sink, raised-panel cabinets, distressed cabinets, granite countertops, multicolored backsplash, glass tile backsplash, stainless steel appliances and two islands
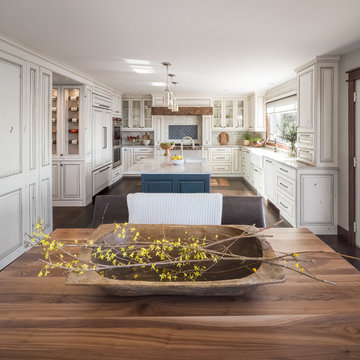
This is a lovely, 2 story home in Littleton, Colorado. It backs up to the High Line Canal and has truly stunning mountain views. When our clients purchased the home it was stuck in a 1980's time warp and didn't quite function for the family of 5. They hired us to to assist with a complete remodel. We took out walls, moved windows, added built-ins and cabinetry and worked with the clients more rustic, transitional taste. Check back for photos of the clients kitchen renovation! Photographs by Sara Yoder. Photo styling by Kristy Oatman.
FEATURED IN:
Colorado Homes & Lifestyles: A Divine Mix from the Kitchen Issue
Colorado Nest - The Living Room
Colorado Nest - The Bar
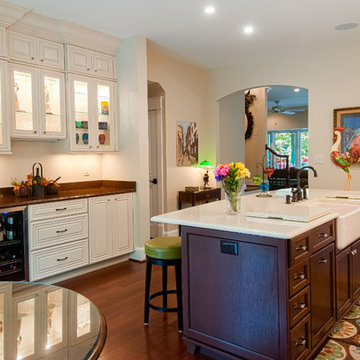
Architect: Seth Ballard, AIA, NCARB
Photographer: Mike Geissinger, Professional Photographer
Eat-in kitchen - transitional u-shaped dark wood floor eat-in kitchen idea in DC Metro with a farmhouse sink, raised-panel cabinets, distressed cabinets, quartz countertops, white backsplash, stainless steel appliances and an island
Eat-in kitchen - transitional u-shaped dark wood floor eat-in kitchen idea in DC Metro with a farmhouse sink, raised-panel cabinets, distressed cabinets, quartz countertops, white backsplash, stainless steel appliances and an island
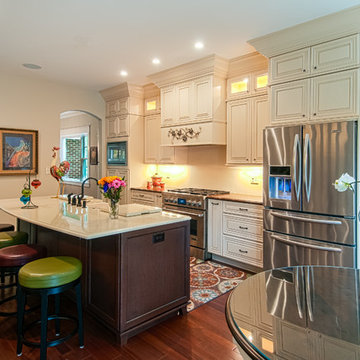
Architect: Seth Ballard, AIA, NCARB
Photographer: Mike Geissinger, Professional Photographer
Eat-in kitchen - transitional u-shaped eat-in kitchen idea in DC Metro with a farmhouse sink, raised-panel cabinets, distressed cabinets, quartz countertops, white backsplash and stainless steel appliances
Eat-in kitchen - transitional u-shaped eat-in kitchen idea in DC Metro with a farmhouse sink, raised-panel cabinets, distressed cabinets, quartz countertops, white backsplash and stainless steel appliances
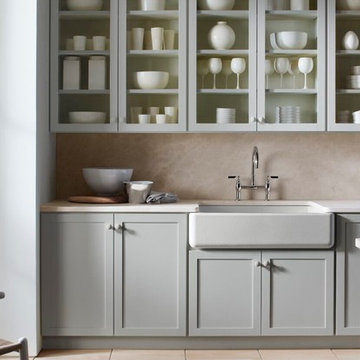
Eat-in kitchen - mid-sized transitional eat-in kitchen idea in Providence with a farmhouse sink, glass-front cabinets, distressed cabinets, solid surface countertops, beige backsplash and an island
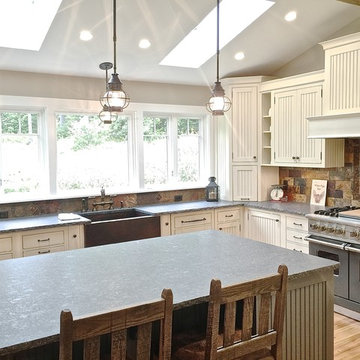
kitchen with distressed cabinets, Silver pearl granite with leathered finish and chiseled edge.
Example of a large transitional u-shaped light wood floor eat-in kitchen design in Burlington with a farmhouse sink, beaded inset cabinets, distressed cabinets, granite countertops, multicolored backsplash, stone tile backsplash, paneled appliances and an island
Example of a large transitional u-shaped light wood floor eat-in kitchen design in Burlington with a farmhouse sink, beaded inset cabinets, distressed cabinets, granite countertops, multicolored backsplash, stone tile backsplash, paneled appliances and an island
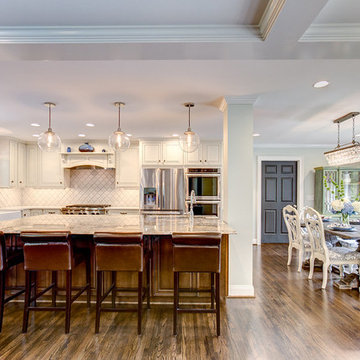
205 Photography
Example of a mid-sized transitional u-shaped dark wood floor eat-in kitchen design in Birmingham with a farmhouse sink, raised-panel cabinets, distressed cabinets, granite countertops, gray backsplash, ceramic backsplash, stainless steel appliances and an island
Example of a mid-sized transitional u-shaped dark wood floor eat-in kitchen design in Birmingham with a farmhouse sink, raised-panel cabinets, distressed cabinets, granite countertops, gray backsplash, ceramic backsplash, stainless steel appliances and an island
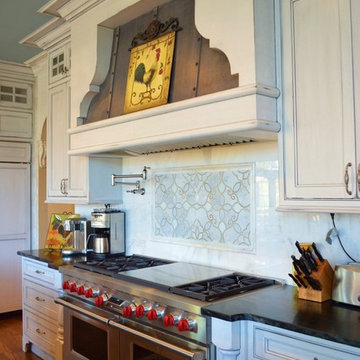
Luxury Kitchen. Beautiful Hood Design. French Country Kitchen Design.
Alex Custom Homes, LLC
Eat-in kitchen - large transitional l-shaped medium tone wood floor eat-in kitchen idea in Atlanta with a farmhouse sink, shaker cabinets, distressed cabinets, solid surface countertops, white backsplash, stone tile backsplash, stainless steel appliances and an island
Eat-in kitchen - large transitional l-shaped medium tone wood floor eat-in kitchen idea in Atlanta with a farmhouse sink, shaker cabinets, distressed cabinets, solid surface countertops, white backsplash, stone tile backsplash, stainless steel appliances and an island
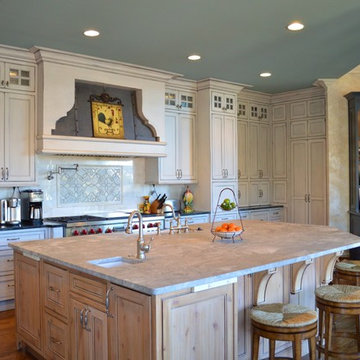
Luxury Kitchen. Beautiful Hood Design. French Country Kitchen Design.
Alex Custom Homes, LLC
Inspiration for a large transitional l-shaped medium tone wood floor eat-in kitchen remodel in Atlanta with a farmhouse sink, shaker cabinets, distressed cabinets, solid surface countertops, white backsplash, stone tile backsplash, stainless steel appliances and an island
Inspiration for a large transitional l-shaped medium tone wood floor eat-in kitchen remodel in Atlanta with a farmhouse sink, shaker cabinets, distressed cabinets, solid surface countertops, white backsplash, stone tile backsplash, stainless steel appliances and an island
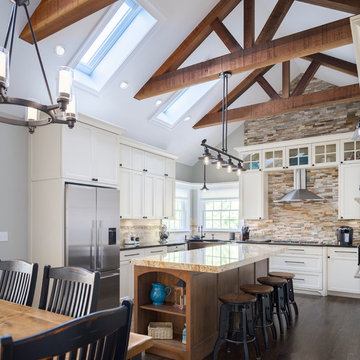
Kyle Norton
Eat-in kitchen - large transitional l-shaped dark wood floor eat-in kitchen idea in Orange County with a farmhouse sink, flat-panel cabinets, distressed cabinets, granite countertops, multicolored backsplash, stone tile backsplash, stainless steel appliances and an island
Eat-in kitchen - large transitional l-shaped dark wood floor eat-in kitchen idea in Orange County with a farmhouse sink, flat-panel cabinets, distressed cabinets, granite countertops, multicolored backsplash, stone tile backsplash, stainless steel appliances and an island
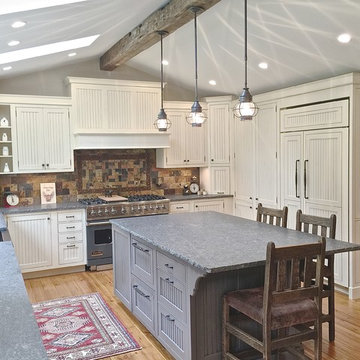
kitchen with distressed cabinets, Silver pearl granite with leathered finish and chiseled edge.
Large transitional u-shaped light wood floor eat-in kitchen photo in Burlington with a farmhouse sink, beaded inset cabinets, distressed cabinets, granite countertops, multicolored backsplash, stone tile backsplash, paneled appliances and an island
Large transitional u-shaped light wood floor eat-in kitchen photo in Burlington with a farmhouse sink, beaded inset cabinets, distressed cabinets, granite countertops, multicolored backsplash, stone tile backsplash, paneled appliances and an island
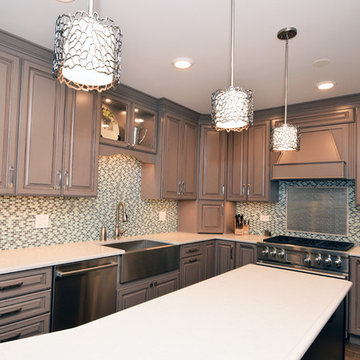
Large transitional u-shaped porcelain tile and brown floor eat-in kitchen photo in Chicago with a farmhouse sink, raised-panel cabinets, distressed cabinets, quartz countertops, multicolored backsplash, glass tile backsplash, stainless steel appliances and an island
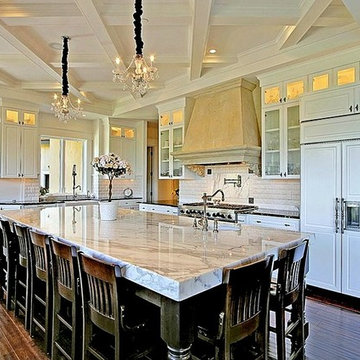
Custom Designed and Built Kitchen By Concept Builders
Box Beamed Ceiling, Marble Counters, Custom Cabinetry
Inspiration for a large transitional l-shaped dark wood floor eat-in kitchen remodel in Seattle with a farmhouse sink, glass-front cabinets, distressed cabinets, marble countertops, white backsplash, subway tile backsplash, paneled appliances and an island
Inspiration for a large transitional l-shaped dark wood floor eat-in kitchen remodel in Seattle with a farmhouse sink, glass-front cabinets, distressed cabinets, marble countertops, white backsplash, subway tile backsplash, paneled appliances and an island
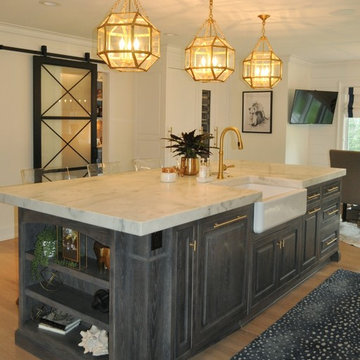
Eat-in kitchen - transitional single-wall light wood floor eat-in kitchen idea in Columbus with a farmhouse sink, raised-panel cabinets, distressed cabinets and an island
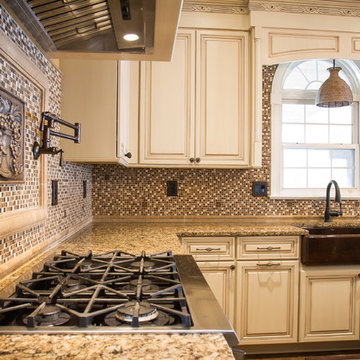
photo by Matt Pilsner www.mattpilsner.com
Inspiration for a large transitional u-shaped vinyl floor eat-in kitchen remodel in New York with a farmhouse sink, raised-panel cabinets, distressed cabinets, granite countertops, multicolored backsplash, mosaic tile backsplash, stainless steel appliances and an island
Inspiration for a large transitional u-shaped vinyl floor eat-in kitchen remodel in New York with a farmhouse sink, raised-panel cabinets, distressed cabinets, granite countertops, multicolored backsplash, mosaic tile backsplash, stainless steel appliances and an island
Transitional Eat-In Kitchen with a Farmhouse Sink and Distressed Cabinets Ideas
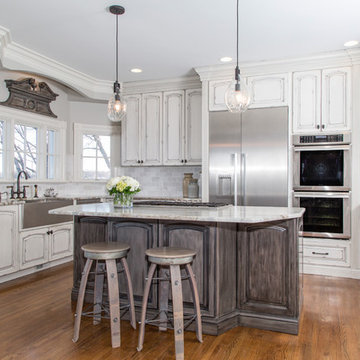
Raised Panel cabinets that are distressed in a cream and gray finish.
Photo by Serena Apostal Studio I Designs
Example of a mid-sized transitional u-shaped medium tone wood floor and brown floor eat-in kitchen design in Charlotte with a farmhouse sink, raised-panel cabinets, distressed cabinets, quartzite countertops, white backsplash, marble backsplash, stainless steel appliances and an island
Example of a mid-sized transitional u-shaped medium tone wood floor and brown floor eat-in kitchen design in Charlotte with a farmhouse sink, raised-panel cabinets, distressed cabinets, quartzite countertops, white backsplash, marble backsplash, stainless steel appliances and an island
1





