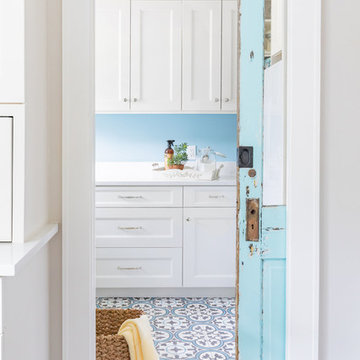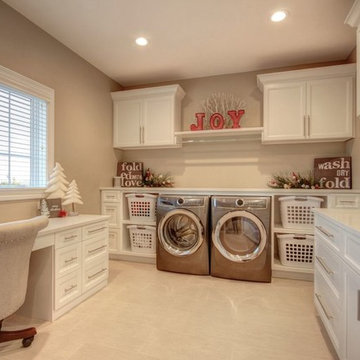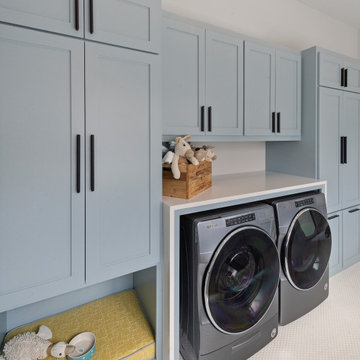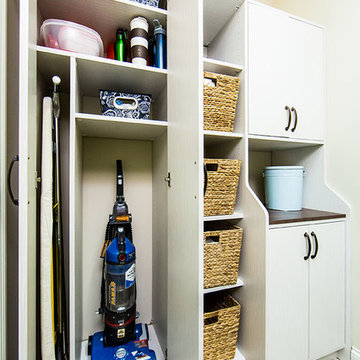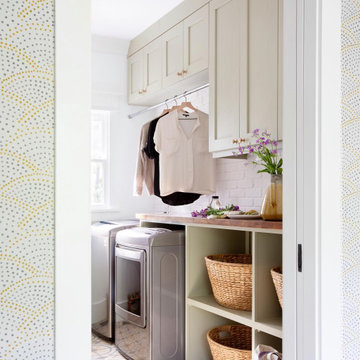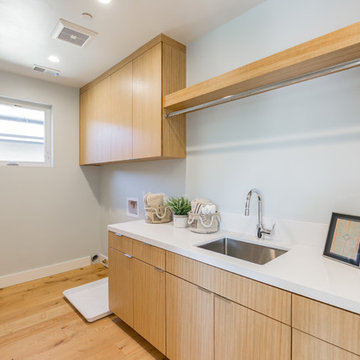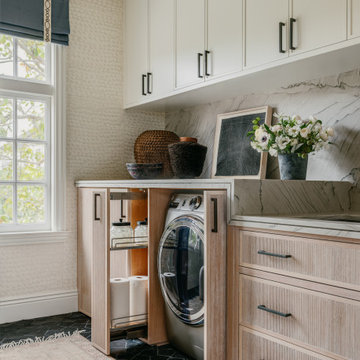Transitional Laundry Room Ideas
Refine by:
Budget
Sort by:Popular Today
301 - 320 of 23,897 photos
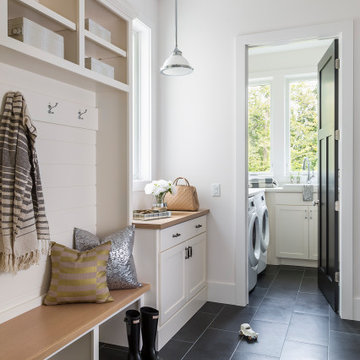
Mudroom + Laundry Room
Example of a transitional laundry room design in Minneapolis
Example of a transitional laundry room design in Minneapolis
Find the right local pro for your project
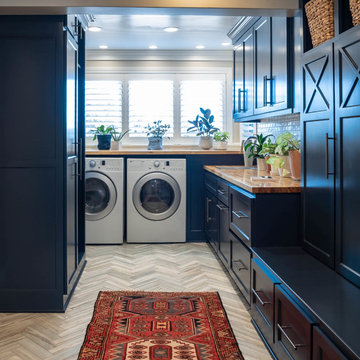
Low Gear Photography
Utility room - mid-sized transitional galley porcelain tile and gray floor utility room idea in Kansas City with shaker cabinets, wood countertops, beige walls, a side-by-side washer/dryer, brown countertops and black cabinets
Utility room - mid-sized transitional galley porcelain tile and gray floor utility room idea in Kansas City with shaker cabinets, wood countertops, beige walls, a side-by-side washer/dryer, brown countertops and black cabinets

Photo by Micah Dimitriadis Photography.
Design by Molly O'Neil Designs
Inspiration for a transitional single-wall medium tone wood floor laundry room remodel in San Diego with an undermount sink, flat-panel cabinets, white cabinets, blue walls, a side-by-side washer/dryer and white countertops
Inspiration for a transitional single-wall medium tone wood floor laundry room remodel in San Diego with an undermount sink, flat-panel cabinets, white cabinets, blue walls, a side-by-side washer/dryer and white countertops

This master bath was dark and dated. Although a large space, the area felt small and obtrusive. By removing the columns and step up, widening the shower and creating a true toilet room I was able to give the homeowner a truly luxurious master retreat. (check out the before pictures at the end) The ceiling detail was the icing on the cake! It follows the angled wall of the shower and dressing table and makes the space seem so much larger than it is. The homeowners love their Nantucket roots and wanted this space to reflect that.
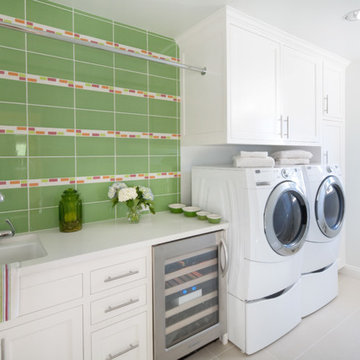
Holly Lepere
Dedicated laundry room - mid-sized transitional single-wall porcelain tile dedicated laundry room idea in Los Angeles with white cabinets, a side-by-side washer/dryer, shaker cabinets, a single-bowl sink and gray walls
Dedicated laundry room - mid-sized transitional single-wall porcelain tile dedicated laundry room idea in Los Angeles with white cabinets, a side-by-side washer/dryer, shaker cabinets, a single-bowl sink and gray walls

Partial view of Laundry room with custom designed & fabricated soapstone utility sink with integrated drain board and custom raw steel legs. Laundry features two stacked washer / dryer sets. Painted ship-lap walls with decorative raw concrete floor tiles. View to adjacent mudroom that includes a small built-in office space.
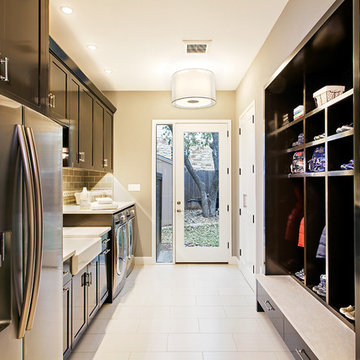
Tommy Kile 2014
Transitional porcelain tile laundry room photo in Austin with a farmhouse sink, black cabinets, marble countertops, beige walls and a side-by-side washer/dryer
Transitional porcelain tile laundry room photo in Austin with a farmhouse sink, black cabinets, marble countertops, beige walls and a side-by-side washer/dryer

Utility room - mid-sized transitional single-wall brown floor utility room idea in Detroit with a drop-in sink, flat-panel cabinets, white cabinets, blue walls, a side-by-side washer/dryer and white countertops

Inspiration for a mid-sized transitional l-shaped porcelain tile, gray floor and wallpaper dedicated laundry room remodel in Other with a drop-in sink, shaker cabinets, white cabinets, gray walls, a side-by-side washer/dryer and gray countertops
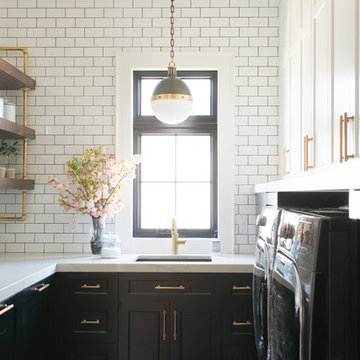
Inspiration for a transitional u-shaped dedicated laundry room remodel in Salt Lake City with an undermount sink, shaker cabinets, black cabinets, white walls, a side-by-side washer/dryer and white countertops
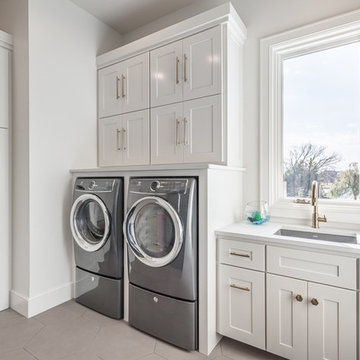
Laundry room - transitional laundry room idea in Oklahoma City with an undermount sink, shaker cabinets, white cabinets, white walls and a side-by-side washer/dryer
Transitional Laundry Room Ideas

Example of a mid-sized transitional single-wall dedicated laundry room design in Other with shaker cabinets, gray cabinets, gray walls, a stacked washer/dryer and white countertops

Dedicated laundry room - mid-sized transitional l-shaped ceramic tile and beige floor dedicated laundry room idea in Chicago with an undermount sink, recessed-panel cabinets, gray cabinets, solid surface countertops, gray walls and a side-by-side washer/dryer
16






