Transitional Laundry Room with Light Wood Cabinets Ideas
Refine by:
Budget
Sort by:Popular Today
1 - 20 of 191 photos

Christie Share
Inspiration for a mid-sized transitional galley porcelain tile and gray floor utility room remodel in Chicago with an utility sink, flat-panel cabinets, light wood cabinets, gray walls, a side-by-side washer/dryer and brown countertops
Inspiration for a mid-sized transitional galley porcelain tile and gray floor utility room remodel in Chicago with an utility sink, flat-panel cabinets, light wood cabinets, gray walls, a side-by-side washer/dryer and brown countertops
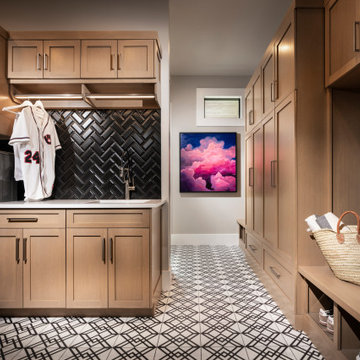
Utility room - mid-sized transitional utility room idea in Other with an undermount sink, flat-panel cabinets, light wood cabinets and a side-by-side washer/dryer
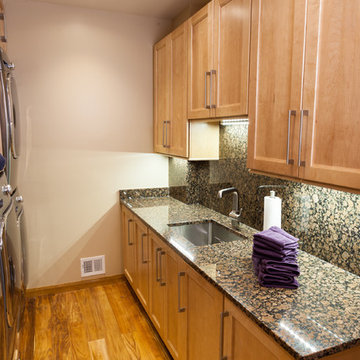
Jon W. Miller Photography
Transitional galley light wood floor utility room photo in DC Metro with an undermount sink, shaker cabinets, light wood cabinets and granite countertops
Transitional galley light wood floor utility room photo in DC Metro with an undermount sink, shaker cabinets, light wood cabinets and granite countertops
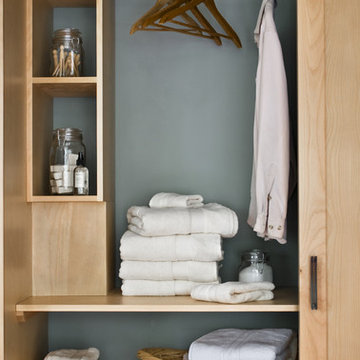
Homeowners needed to incorporate a laundry area on the first floor of this compact ranch home. The kitchen was the only location available, so we designed this custom storage corner with a pocket door that conceals a space for laundry baskets, hanging and folded clothes as well as laundry supplies. It stands next to a concealed stacking washer/dryer and when closed up you'd never guess the laundry is in the kitchen.
This custom Birch kitchen was made from locally sourced hardwood
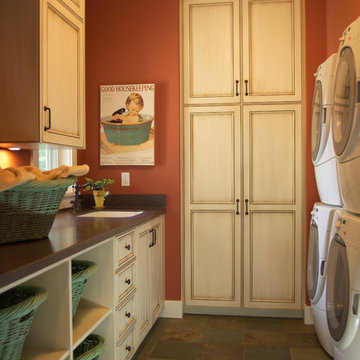
Inspired by the East Coast’s 19th-century Shingle Style homes, this updated waterfront residence boasts a friendly front porch as well as a dramatic, gabled roofline. Oval windows add nautical flair while a weathervane-topped cupola and carriage-style garage doors add character. Inside, an expansive first floor great room opens to a large kitchen and pergola-covered porch. The main level also features a dining room, master bedroom, home management center, mud room and den; the upstairs includes four family bedrooms and a large bonus room.
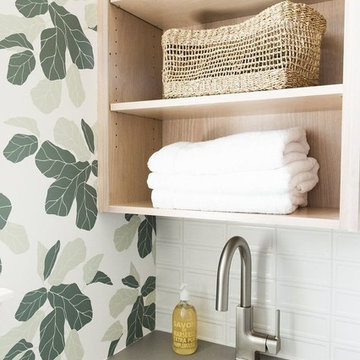
Inspiration for a mid-sized transitional single-wall white floor laundry room remodel in Salt Lake City with an undermount sink, light wood cabinets, multicolored walls and a side-by-side washer/dryer
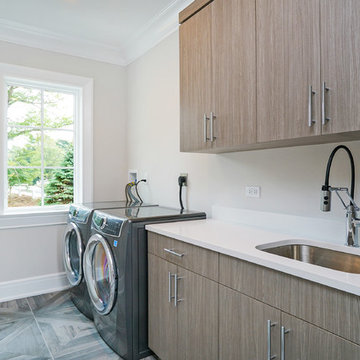
Dedicated laundry room - mid-sized transitional single-wall linoleum floor and brown floor dedicated laundry room idea in New York with an undermount sink, flat-panel cabinets, light wood cabinets, solid surface countertops, beige walls and a side-by-side washer/dryer
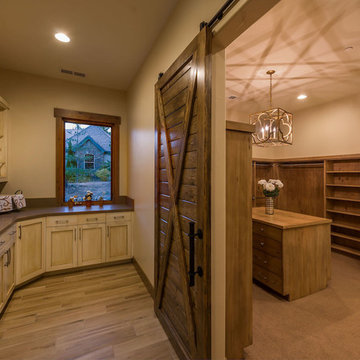
Vance Fox
Inspiration for a large transitional galley ceramic tile dedicated laundry room remodel in Other with raised-panel cabinets, light wood cabinets, solid surface countertops, beige walls and a side-by-side washer/dryer
Inspiration for a large transitional galley ceramic tile dedicated laundry room remodel in Other with raised-panel cabinets, light wood cabinets, solid surface countertops, beige walls and a side-by-side washer/dryer
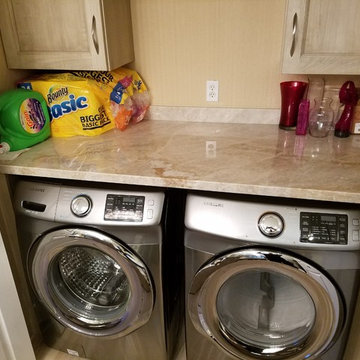
Concept Kitchen and Bath
Boca Raton, FL
561-699-9999
Kitchen Designer: Neil Mackinnon
Laundry closet - mid-sized transitional single-wall porcelain tile laundry closet idea in Miami with beaded inset cabinets, light wood cabinets, granite countertops and a side-by-side washer/dryer
Laundry closet - mid-sized transitional single-wall porcelain tile laundry closet idea in Miami with beaded inset cabinets, light wood cabinets, granite countertops and a side-by-side washer/dryer
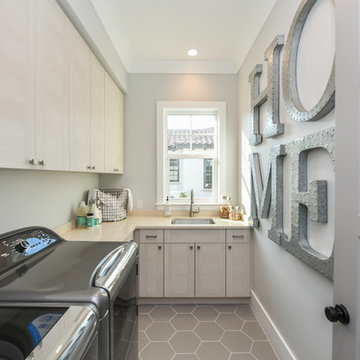
Dedicated laundry room - mid-sized transitional l-shaped porcelain tile and brown floor dedicated laundry room idea in Tampa with an undermount sink, flat-panel cabinets, light wood cabinets, quartz countertops, gray walls and a side-by-side washer/dryer

Inspiration for a small transitional single-wall medium tone wood floor and brown floor dedicated laundry room remodel in Burlington with flat-panel cabinets, light wood cabinets and a stacked washer/dryer
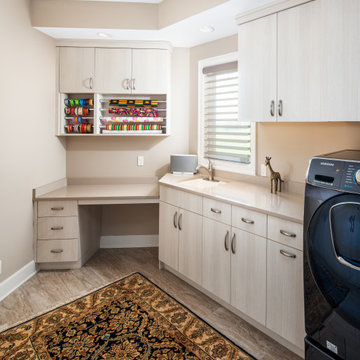
Mid-sized transitional l-shaped porcelain tile and beige floor dedicated laundry room photo in Omaha with an undermount sink, flat-panel cabinets, light wood cabinets, quartz countertops, beige walls, a side-by-side washer/dryer and beige countertops
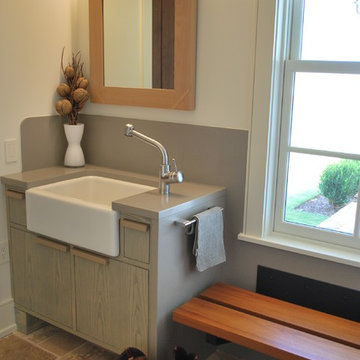
Design Team:
Karen Everhart Design Studio
jason todd bailey llc.
Molten Lamar Architects
Charles Thompson Lighting Design
Contractor:
Howell Builders Inc.
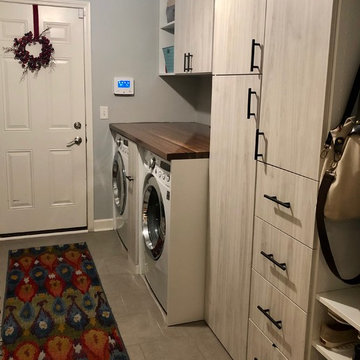
Christie Share
Example of a mid-sized transitional galley porcelain tile and gray floor utility room design in Chicago with an utility sink, flat-panel cabinets, light wood cabinets, gray walls, a side-by-side washer/dryer and brown countertops
Example of a mid-sized transitional galley porcelain tile and gray floor utility room design in Chicago with an utility sink, flat-panel cabinets, light wood cabinets, gray walls, a side-by-side washer/dryer and brown countertops
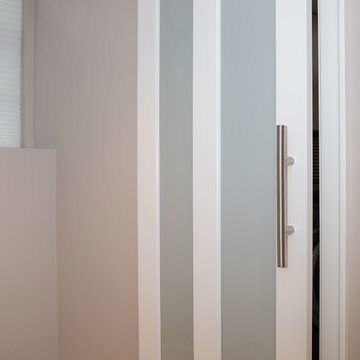
Diane Brophy Photography
Inspiration for a small transitional single-wall porcelain tile and beige floor dedicated laundry room remodel in Boston with gray walls, an undermount sink, flat-panel cabinets, light wood cabinets, quartz countertops, a side-by-side washer/dryer and gray countertops
Inspiration for a small transitional single-wall porcelain tile and beige floor dedicated laundry room remodel in Boston with gray walls, an undermount sink, flat-panel cabinets, light wood cabinets, quartz countertops, a side-by-side washer/dryer and gray countertops
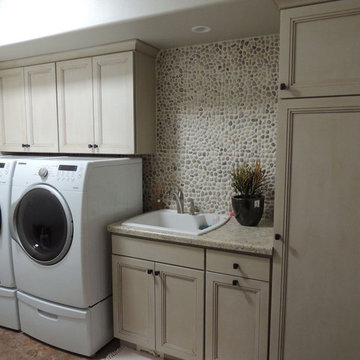
Mid-sized transitional single-wall linoleum floor and beige floor dedicated laundry room photo in Other with a drop-in sink, recessed-panel cabinets, light wood cabinets, laminate countertops, white walls and a side-by-side washer/dryer

Diane Brophy Photography
Inspiration for a small transitional single-wall porcelain tile and beige floor dedicated laundry room remodel in Boston with an undermount sink, flat-panel cabinets, light wood cabinets, quartz countertops, gray walls, a side-by-side washer/dryer and gray countertops
Inspiration for a small transitional single-wall porcelain tile and beige floor dedicated laundry room remodel in Boston with an undermount sink, flat-panel cabinets, light wood cabinets, quartz countertops, gray walls, a side-by-side washer/dryer and gray countertops
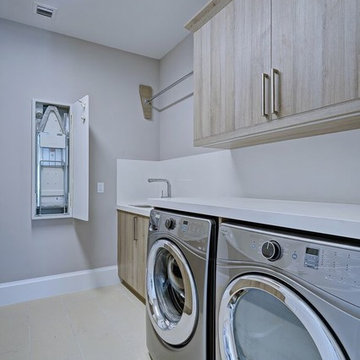
Large transitional single-wall ceramic tile and beige floor dedicated laundry room photo in Orange County with beige walls, an undermount sink, flat-panel cabinets, light wood cabinets, quartzite countertops and a side-by-side washer/dryer
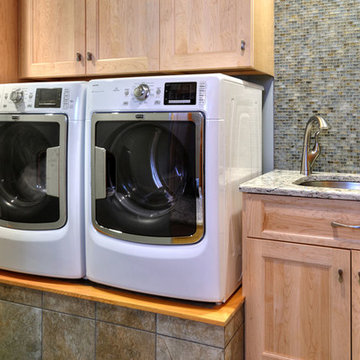
Inspiration for a mid-sized transitional ceramic tile and brown floor laundry room remodel in New York with a single-bowl sink, recessed-panel cabinets, light wood cabinets, granite countertops and a side-by-side washer/dryer
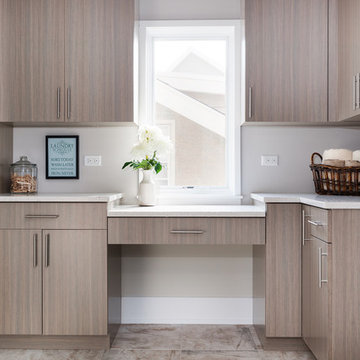
Michael Donovan | Reel Tour Media
Large transitional l-shaped ceramic tile dedicated laundry room photo in Chicago with flat-panel cabinets, light wood cabinets, quartz countertops, gray walls and a side-by-side washer/dryer
Large transitional l-shaped ceramic tile dedicated laundry room photo in Chicago with flat-panel cabinets, light wood cabinets, quartz countertops, gray walls and a side-by-side washer/dryer
Transitional Laundry Room with Light Wood Cabinets Ideas
1





