Transitional Laundry Room with Raised-Panel Cabinets Ideas
Refine by:
Budget
Sort by:Popular Today
1 - 20 of 725 photos
Item 1 of 3

Ample storage and function were an important feature for the homeowner. Beth worked in unison with the contractor to design a custom hanging, pull-out system. The functional shelf glides out when needed, and stores neatly away when not in use. The contractor also installed a hanging rod above the washer and dryer. You can never have too much hanging space! Beth purchased mesh laundry baskets on wheels to alleviate the musty smell of dirty laundry, and a broom closet for cleaning items. There is even a cozy little nook for the family dog.
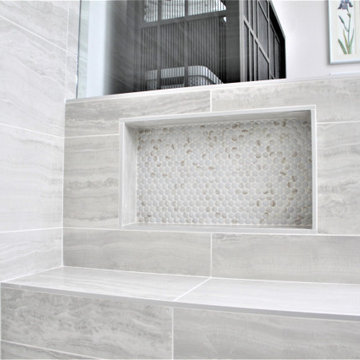
My client hated their large 80's style jacuzzi, and wanted us to remove it. We added a much larger shower, with seating, and a new coat of paint on their vanities, with a new quartz countertop. I had fun, with running their porcelain floor in a herringbone pattern, to add more elegance to this space. My client also wanted to keep cost down, so we went with cabinetry from pottery barn, instead of a custom build. These changes took this space from 80's builder grade look, to a new sleek design, that is sure to last years to come.

Inspiration for a mid-sized transitional single-wall ceramic tile and black floor utility room remodel in Atlanta with a farmhouse sink, raised-panel cabinets, white cabinets, wood countertops, white backsplash, brick backsplash, white walls and a stacked washer/dryer

On April 22, 2013, MainStreet Design Build began a 6-month construction project that ended November 1, 2013 with a beautiful 655 square foot addition off the rear of this client's home. The addition included this gorgeous custom kitchen, a large mudroom with a locker for everyone in the house, a brand new laundry room and 3rd car garage. As part of the renovation, a 2nd floor closet was also converted into a full bathroom, attached to a child’s bedroom; the formal living room and dining room were opened up to one another with custom columns that coordinated with existing columns in the family room and kitchen; and the front entry stairwell received a complete re-design.
KateBenjamin Photography
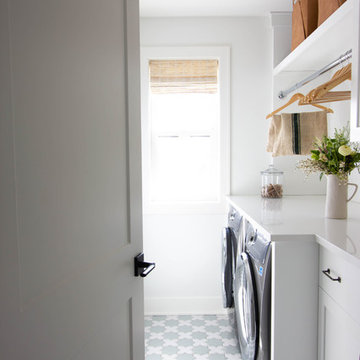
Design + Photos: Tiffany Weiss Designs
Mid-sized transitional single-wall ceramic tile and multicolored floor dedicated laundry room photo in Minneapolis with raised-panel cabinets, white cabinets, quartz countertops, white walls, a side-by-side washer/dryer and white countertops
Mid-sized transitional single-wall ceramic tile and multicolored floor dedicated laundry room photo in Minneapolis with raised-panel cabinets, white cabinets, quartz countertops, white walls, a side-by-side washer/dryer and white countertops
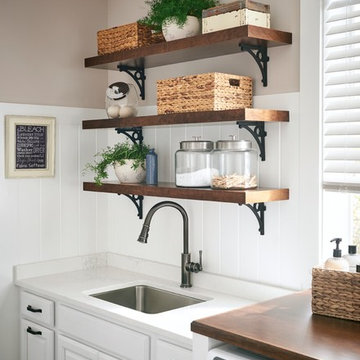
Whether you're looking for an entryway that can handle the coming and going of a busy family, a mudroom that makes laundry day a breeze, or a living space with the impressive addition of custom cabinetry, we've got the tools you need to create your dream home.
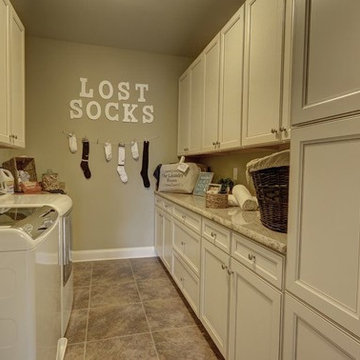
Mid-sized transitional galley ceramic tile utility room photo in Philadelphia with a single-bowl sink, raised-panel cabinets, beige cabinets, granite countertops, beige walls and a side-by-side washer/dryer
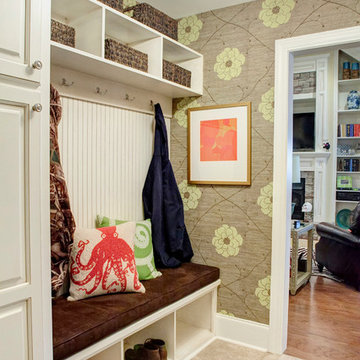
Timeless Memories Studio
Small transitional ceramic tile utility room photo in Charleston with raised-panel cabinets and white cabinets
Small transitional ceramic tile utility room photo in Charleston with raised-panel cabinets and white cabinets

BCNK Photography
Example of a small transitional l-shaped ceramic tile and beige floor utility room design in Phoenix with a drop-in sink, raised-panel cabinets, white cabinets, laminate countertops, beige walls and a side-by-side washer/dryer
Example of a small transitional l-shaped ceramic tile and beige floor utility room design in Phoenix with a drop-in sink, raised-panel cabinets, white cabinets, laminate countertops, beige walls and a side-by-side washer/dryer
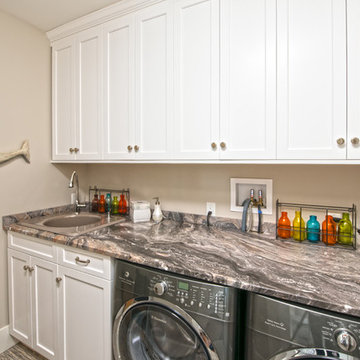
Mary Prince Photography
Utility room - mid-sized transitional galley medium tone wood floor utility room idea in Boston with a drop-in sink, raised-panel cabinets, white cabinets, marble countertops, beige walls and a side-by-side washer/dryer
Utility room - mid-sized transitional galley medium tone wood floor utility room idea in Boston with a drop-in sink, raised-panel cabinets, white cabinets, marble countertops, beige walls and a side-by-side washer/dryer
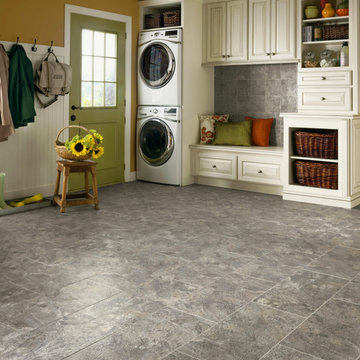
Utility room - large transitional single-wall vinyl floor and gray floor utility room idea in Other with raised-panel cabinets, white cabinets, a stacked washer/dryer and brown walls
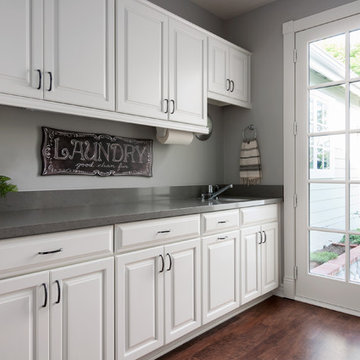
Utility room - large transitional galley medium tone wood floor utility room idea in Orange County with an undermount sink, raised-panel cabinets, white cabinets, quartz countertops, gray walls and a side-by-side washer/dryer
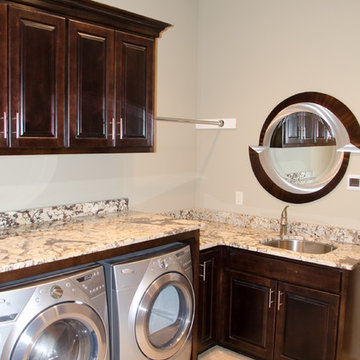
Dedicated laundry room - mid-sized transitional l-shaped ceramic tile dedicated laundry room idea in Omaha with an undermount sink, raised-panel cabinets, dark wood cabinets, granite countertops, beige walls and a side-by-side washer/dryer
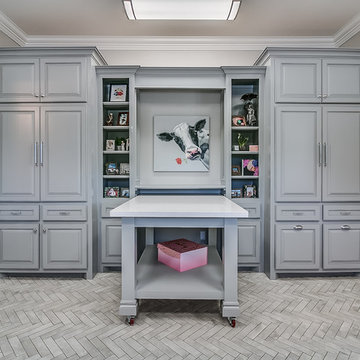
Flow Photography
Utility room - large transitional porcelain tile and gray floor utility room idea in Oklahoma City with an undermount sink, gray cabinets, solid surface countertops, gray walls, a side-by-side washer/dryer and raised-panel cabinets
Utility room - large transitional porcelain tile and gray floor utility room idea in Oklahoma City with an undermount sink, gray cabinets, solid surface countertops, gray walls, a side-by-side washer/dryer and raised-panel cabinets
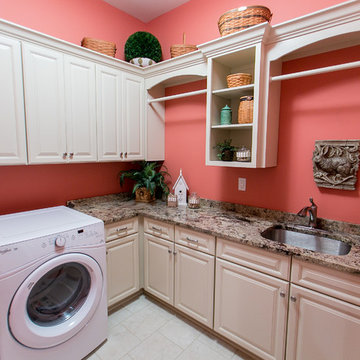
Example of a large transitional l-shaped dedicated laundry room design in Louisville with an undermount sink, raised-panel cabinets, white cabinets, granite countertops, pink walls and a side-by-side washer/dryer
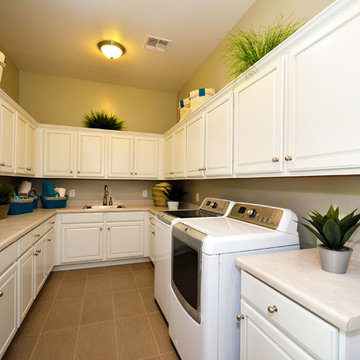
Dedicated laundry room - mid-sized transitional u-shaped ceramic tile dedicated laundry room idea in Phoenix with a drop-in sink, raised-panel cabinets, white cabinets, laminate countertops, beige walls and a side-by-side washer/dryer
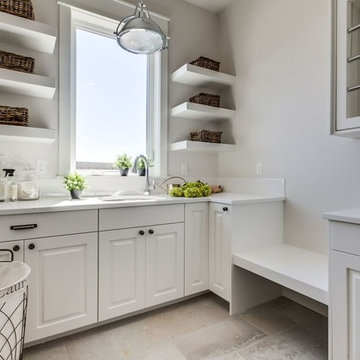
Large transitional u-shaped porcelain tile and beige floor utility room photo in Boise with an undermount sink, raised-panel cabinets, white cabinets, solid surface countertops, beige walls and a side-by-side washer/dryer
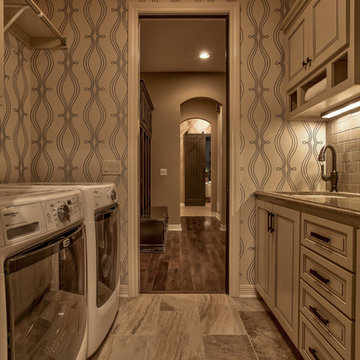
Interior Design by Shawn Falcone and Michele Hybner. Photo by Amoura Productions.
Mid-sized transitional galley porcelain tile and brown floor dedicated laundry room photo in Omaha with an undermount sink, white cabinets, beige walls, a side-by-side washer/dryer and raised-panel cabinets
Mid-sized transitional galley porcelain tile and brown floor dedicated laundry room photo in Omaha with an undermount sink, white cabinets, beige walls, a side-by-side washer/dryer and raised-panel cabinets
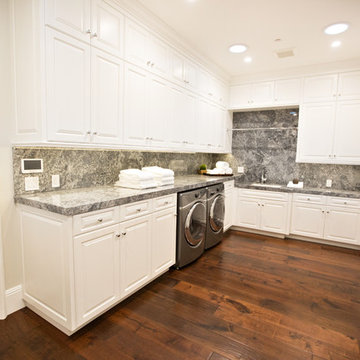
Example of a large transitional u-shaped medium tone wood floor dedicated laundry room design in Orange County with an undermount sink, raised-panel cabinets, white cabinets, a side-by-side washer/dryer, granite countertops and gray walls
Transitional Laundry Room with Raised-Panel Cabinets Ideas

Dedicated laundry room with customized cabinets and stainless steel appliances. Grey-brown subway tile floor coordinates with light colored cabinetry .
1





