Transitional Laundry Room with Laminate Countertops Ideas
Refine by:
Budget
Sort by:Popular Today
1 - 20 of 816 photos
Item 1 of 3

Small transitional single-wall laminate floor and brown floor dedicated laundry room photo in Dallas with flat-panel cabinets, white cabinets, laminate countertops, gray walls, a side-by-side washer/dryer and white countertops

Utility room - large transitional u-shaped ceramic tile, white floor and shiplap wall utility room idea in Atlanta with a drop-in sink, shaker cabinets, white cabinets, laminate countertops, white walls, a side-by-side washer/dryer and white countertops
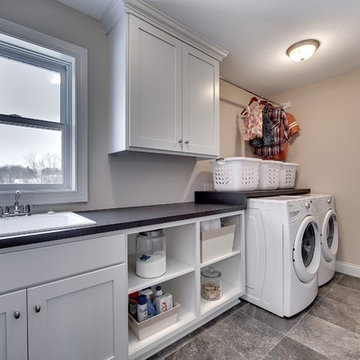
Second floor laundry room. White built in cabinets and tile flooring.
Photography by Spacecrafting
Inspiration for a large transitional single-wall ceramic tile dedicated laundry room remodel in Minneapolis with a drop-in sink, shaker cabinets, white cabinets, laminate countertops, beige walls and a side-by-side washer/dryer
Inspiration for a large transitional single-wall ceramic tile dedicated laundry room remodel in Minneapolis with a drop-in sink, shaker cabinets, white cabinets, laminate countertops, beige walls and a side-by-side washer/dryer
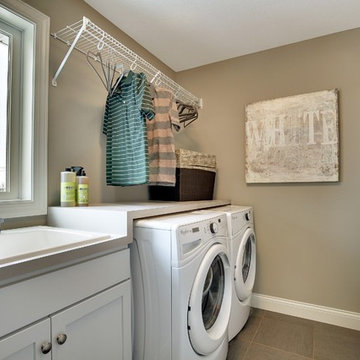
A second floor laundry is convenient and practical. Side by side washer dryer configuration with a counter top for folding your clean clothes– not wrinkles! Wrack and shelf for storage and hanging clothes to dry.
Photography by Spacecrafting
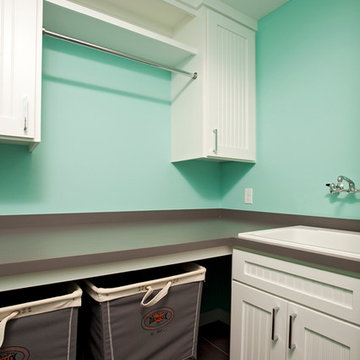
An upper level laundry room in a new home construction by custom home builder, Homes By Tradition
Dedicated laundry room - small transitional ceramic tile dedicated laundry room idea in Minneapolis with white cabinets, laminate countertops, blue walls, a side-by-side washer/dryer, gray countertops and recessed-panel cabinets
Dedicated laundry room - small transitional ceramic tile dedicated laundry room idea in Minneapolis with white cabinets, laminate countertops, blue walls, a side-by-side washer/dryer, gray countertops and recessed-panel cabinets
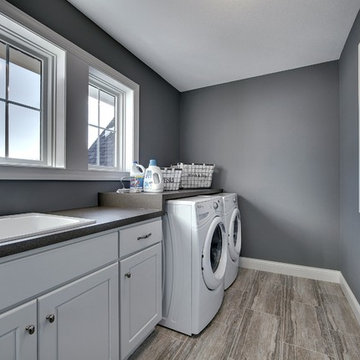
Side by side washer and dryer fit perfectly underneath the counter.
Photography by Spacecrafting.
Dedicated laundry room - large transitional single-wall porcelain tile dedicated laundry room idea in Minneapolis with a drop-in sink, white cabinets, laminate countertops, gray walls and a side-by-side washer/dryer
Dedicated laundry room - large transitional single-wall porcelain tile dedicated laundry room idea in Minneapolis with a drop-in sink, white cabinets, laminate countertops, gray walls and a side-by-side washer/dryer
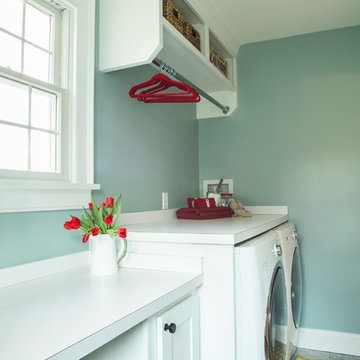
Laundry Room built-ins designed for large capacity washer/dryer and ample folding space.
Robyn Ivy Photography
www.robynivy.com
Mid-sized transitional galley porcelain tile dedicated laundry room photo in Providence with shaker cabinets, white cabinets, laminate countertops, blue walls and a side-by-side washer/dryer
Mid-sized transitional galley porcelain tile dedicated laundry room photo in Providence with shaker cabinets, white cabinets, laminate countertops, blue walls and a side-by-side washer/dryer

BCNK Photography
Example of a small transitional l-shaped ceramic tile and beige floor utility room design in Phoenix with a drop-in sink, raised-panel cabinets, white cabinets, laminate countertops, beige walls and a side-by-side washer/dryer
Example of a small transitional l-shaped ceramic tile and beige floor utility room design in Phoenix with a drop-in sink, raised-panel cabinets, white cabinets, laminate countertops, beige walls and a side-by-side washer/dryer
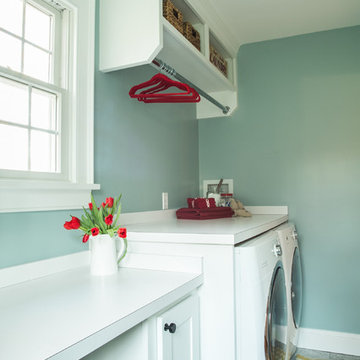
Photo credit: Robin Ivy Photography
Design credit: Fresh Nest Color and Design
Example of a mid-sized transitional porcelain tile dedicated laundry room design in Providence with shaker cabinets, white cabinets, laminate countertops, blue walls and a side-by-side washer/dryer
Example of a mid-sized transitional porcelain tile dedicated laundry room design in Providence with shaker cabinets, white cabinets, laminate countertops, blue walls and a side-by-side washer/dryer
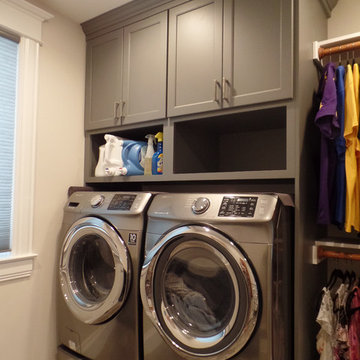
Mid-sized transitional porcelain tile laundry room photo in Cedar Rapids with gray cabinets, laminate countertops, a side-by-side washer/dryer, shaker cabinets and beige walls
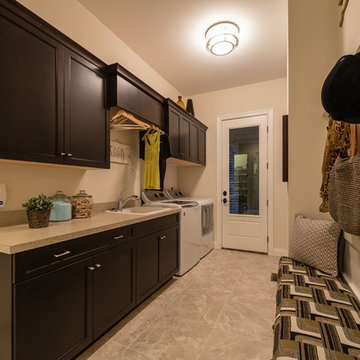
Example of a mid-sized transitional galley ceramic tile utility room design in Cincinnati with a drop-in sink, flat-panel cabinets, dark wood cabinets, laminate countertops, white walls and a side-by-side washer/dryer
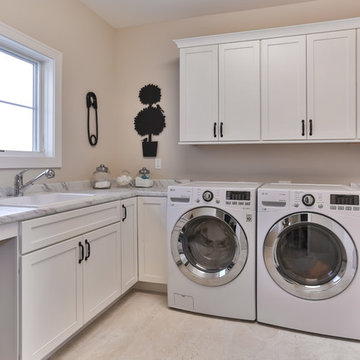
Lowell Custom Homes, Lake Geneva, WI.
Convenient and organized laundry with storage cabinetry, sink and window
Victoria McHugh Photography
Example of a large transitional l-shaped porcelain tile dedicated laundry room design in Milwaukee with a single-bowl sink, recessed-panel cabinets, white cabinets, laminate countertops, beige walls, a side-by-side washer/dryer and white countertops
Example of a large transitional l-shaped porcelain tile dedicated laundry room design in Milwaukee with a single-bowl sink, recessed-panel cabinets, white cabinets, laminate countertops, beige walls, a side-by-side washer/dryer and white countertops
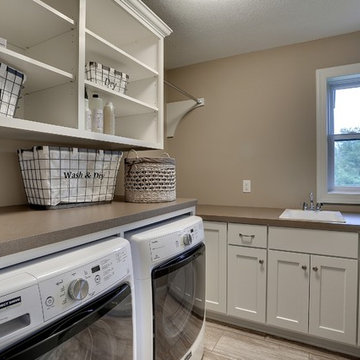
Convenient second floor laundry room with plenty of storage and shelving.
Photography by Spacecrafting
Example of a large transitional l-shaped porcelain tile dedicated laundry room design in Minneapolis with a drop-in sink, recessed-panel cabinets, white cabinets, laminate countertops, gray walls and a side-by-side washer/dryer
Example of a large transitional l-shaped porcelain tile dedicated laundry room design in Minneapolis with a drop-in sink, recessed-panel cabinets, white cabinets, laminate countertops, gray walls and a side-by-side washer/dryer

Laundry Room with Front Load Washer & Dryer
Example of a mid-sized transitional l-shaped linoleum floor and white floor dedicated laundry room design in Minneapolis with a drop-in sink, beaded inset cabinets, medium tone wood cabinets, laminate countertops, gray walls and a side-by-side washer/dryer
Example of a mid-sized transitional l-shaped linoleum floor and white floor dedicated laundry room design in Minneapolis with a drop-in sink, beaded inset cabinets, medium tone wood cabinets, laminate countertops, gray walls and a side-by-side washer/dryer
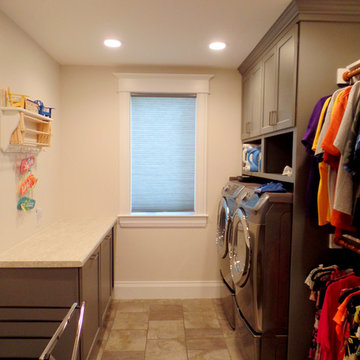
Inspiration for a mid-sized transitional galley porcelain tile laundry room remodel in Cedar Rapids with flat-panel cabinets, gray cabinets, laminate countertops, a side-by-side washer/dryer and beige walls
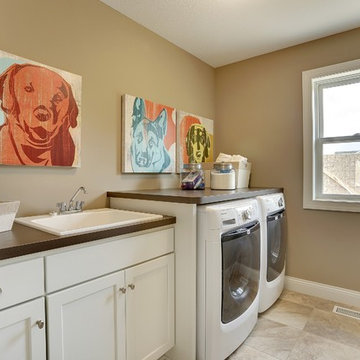
Convenient second-floor laundry room.
Photography by Spacecrafting.
Example of a large transitional galley porcelain tile laundry room design in Minneapolis with a drop-in sink, recessed-panel cabinets, white cabinets, laminate countertops, brown walls and a side-by-side washer/dryer
Example of a large transitional galley porcelain tile laundry room design in Minneapolis with a drop-in sink, recessed-panel cabinets, white cabinets, laminate countertops, brown walls and a side-by-side washer/dryer
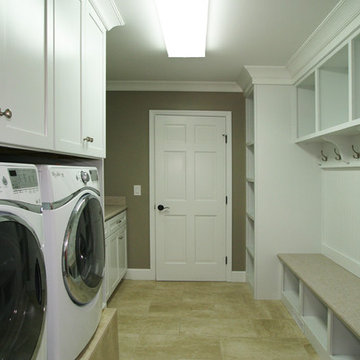
HUTZEL IMAGING SERVICES
Utility room - huge transitional galley porcelain tile utility room idea in Cincinnati with shaker cabinets, white cabinets, laminate countertops, gray walls and a side-by-side washer/dryer
Utility room - huge transitional galley porcelain tile utility room idea in Cincinnati with shaker cabinets, white cabinets, laminate countertops, gray walls and a side-by-side washer/dryer
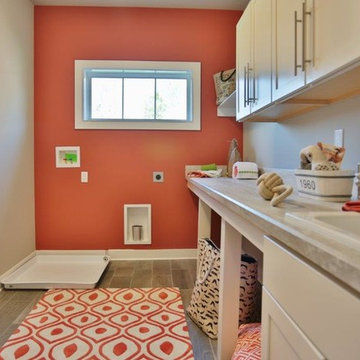
Jagoe Homes, Inc. Project: The Enclave at Glen Lakes Home. Location: Louisville, Kentucky. Site Number: EGL 40.
Inspiration for a mid-sized transitional ceramic tile dedicated laundry room remodel in Louisville with a drop-in sink, shaker cabinets, white cabinets, laminate countertops, red walls and a side-by-side washer/dryer
Inspiration for a mid-sized transitional ceramic tile dedicated laundry room remodel in Louisville with a drop-in sink, shaker cabinets, white cabinets, laminate countertops, red walls and a side-by-side washer/dryer
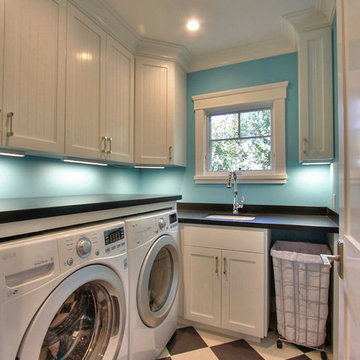
Ryan Ozubko
Mid-sized transitional l-shaped dedicated laundry room photo in San Francisco with an undermount sink, shaker cabinets, white cabinets, laminate countertops, blue walls and a side-by-side washer/dryer
Mid-sized transitional l-shaped dedicated laundry room photo in San Francisco with an undermount sink, shaker cabinets, white cabinets, laminate countertops, blue walls and a side-by-side washer/dryer
Transitional Laundry Room with Laminate Countertops Ideas

Designer; J.D. Dick, AKBD
Small transitional u-shaped ceramic tile and gray floor dedicated laundry room photo in Indianapolis with flat-panel cabinets, yellow cabinets, laminate countertops, gray walls, a side-by-side washer/dryer and gray countertops
Small transitional u-shaped ceramic tile and gray floor dedicated laundry room photo in Indianapolis with flat-panel cabinets, yellow cabinets, laminate countertops, gray walls, a side-by-side washer/dryer and gray countertops
1





