Transitional Laundry Room with Marble Countertops Ideas
Refine by:
Budget
Sort by:Popular Today
1 - 20 of 360 photos
Item 1 of 3

Casual comfortable laundry is this homeowner's dream come true!! She says she wants to stay in here all day! She loves it soooo much! Organization is the name of the game in this fast paced yet loving family! Between school, sports, and work everyone needs to hustle, but this hard working laundry room makes it enjoyable! Photography: Stephen Karlisch

Example of a small transitional l-shaped dark wood floor and brown floor dedicated laundry room design in Miami with a drop-in sink, shaker cabinets, white cabinets, marble countertops, white walls, a side-by-side washer/dryer and white countertops

This little laundry room uses hidden tricks to modernize and maximize limited space. The main wall features bumped out upper cabinets above the washing machine for increased storage and easy access. Next to the cabinets are open shelves that allow space for the air vent on the back wall. This fan was faux painted to match the cabinets - blending in so well you wouldn’t even know it’s there!
Between the cabinetry and blue fantasy marble countertop sits a luxuriously tiled backsplash. This beautiful backsplash hides the door to necessary valves, its outline barely visible while allowing easy access.
Making the room brighter are light, textured walls, under cabinet, and updated lighting. Though you can’t see it in the photos, one more trick was used: the door was changed to smaller french doors, so when open, they are not in the middle of the room. Door backs are covered in the same wallpaper as the rest of the room - making the doors look like part of the room, and increasing available space.

Laundry/craft room.
Transitional ceramic tile and gray floor utility room photo in Other with an undermount sink, shaker cabinets, white cabinets, marble countertops, beige walls, a side-by-side washer/dryer and gray countertops
Transitional ceramic tile and gray floor utility room photo in Other with an undermount sink, shaker cabinets, white cabinets, marble countertops, beige walls, a side-by-side washer/dryer and gray countertops
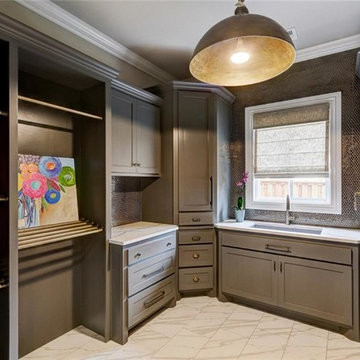
Inspiration for a transitional u-shaped porcelain tile and white floor utility room remodel in Orange County with a single-bowl sink, shaker cabinets, gray cabinets, marble countertops, brown walls and a side-by-side washer/dryer

Inspiration for a large transitional l-shaped multicolored floor dedicated laundry room remodel in Salt Lake City with a farmhouse sink, louvered cabinets, white cabinets, marble countertops, beige walls, a stacked washer/dryer and gray countertops
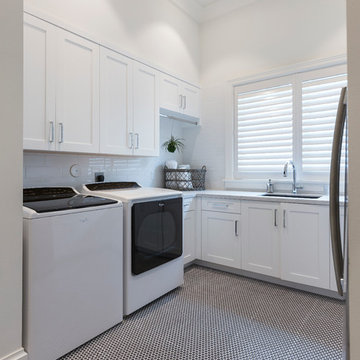
Ron Rosenzweig
Transitional ceramic tile laundry room photo in Miami with white cabinets, marble countertops and white walls
Transitional ceramic tile laundry room photo in Miami with white cabinets, marble countertops and white walls

Designed by Lisa Zompa; Photography by Nat Rea
Dedicated laundry room - mid-sized transitional l-shaped ceramic tile and gray floor dedicated laundry room idea in Boston with an undermount sink, beaded inset cabinets, white cabinets, marble countertops, gray walls and a stacked washer/dryer
Dedicated laundry room - mid-sized transitional l-shaped ceramic tile and gray floor dedicated laundry room idea in Boston with an undermount sink, beaded inset cabinets, white cabinets, marble countertops, gray walls and a stacked washer/dryer

Hidden washer and dryer in open laundry room.
Small transitional galley dark wood floor and brown floor utility room photo in Other with beaded inset cabinets, gray cabinets, marble countertops, metallic backsplash, mirror backsplash, white walls, a side-by-side washer/dryer and white countertops
Small transitional galley dark wood floor and brown floor utility room photo in Other with beaded inset cabinets, gray cabinets, marble countertops, metallic backsplash, mirror backsplash, white walls, a side-by-side washer/dryer and white countertops
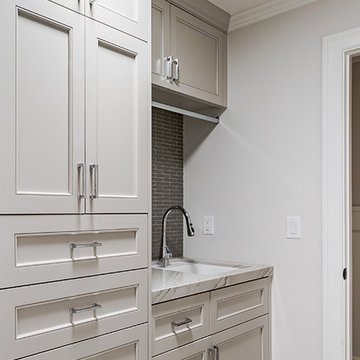
Transitional single-wall utility room photo in San Francisco with an undermount sink, beige cabinets, marble countertops, gray walls and recessed-panel cabinets
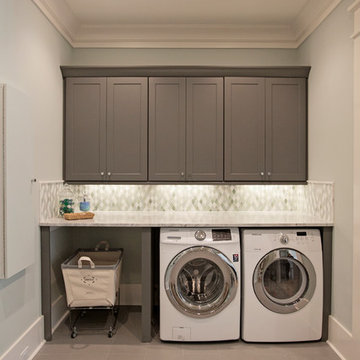
Abby Caroline Photography
Inspiration for a large transitional galley porcelain tile dedicated laundry room remodel in Atlanta with shaker cabinets, marble countertops, gray walls, a side-by-side washer/dryer and gray cabinets
Inspiration for a large transitional galley porcelain tile dedicated laundry room remodel in Atlanta with shaker cabinets, marble countertops, gray walls, a side-by-side washer/dryer and gray cabinets
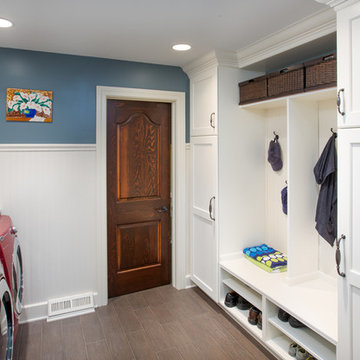
Grabill Mudroom Cabinets
Utility room - mid-sized transitional single-wall porcelain tile and beige floor utility room idea in Indianapolis with recessed-panel cabinets, white cabinets, marble countertops, beige walls and a side-by-side washer/dryer
Utility room - mid-sized transitional single-wall porcelain tile and beige floor utility room idea in Indianapolis with recessed-panel cabinets, white cabinets, marble countertops, beige walls and a side-by-side washer/dryer
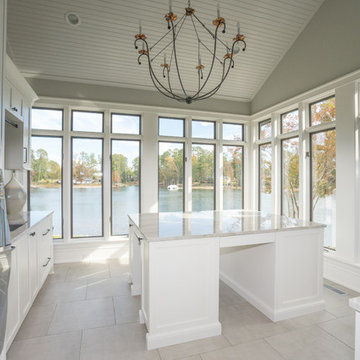
Inspiration for a transitional ceramic tile and gray floor utility room remodel in Other with an undermount sink, shaker cabinets, white cabinets, marble countertops, beige walls, a side-by-side washer/dryer and green countertops
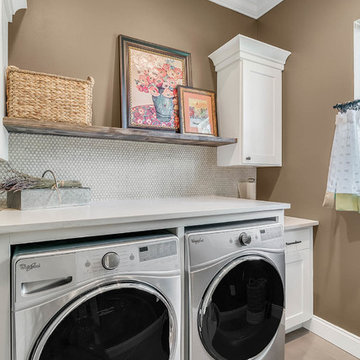
Example of a mid-sized transitional single-wall travertine floor and beige floor dedicated laundry room design in Orlando with shaker cabinets, white cabinets, marble countertops, brown walls and a side-by-side washer/dryer

Grabill Mudroom Cabinets
Mid-sized transitional single-wall porcelain tile and beige floor utility room photo in Indianapolis with recessed-panel cabinets, white cabinets, marble countertops, beige walls and a side-by-side washer/dryer
Mid-sized transitional single-wall porcelain tile and beige floor utility room photo in Indianapolis with recessed-panel cabinets, white cabinets, marble countertops, beige walls and a side-by-side washer/dryer
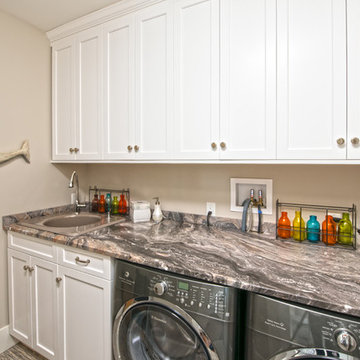
Mary Prince Photography
Utility room - mid-sized transitional galley medium tone wood floor utility room idea in Boston with a drop-in sink, raised-panel cabinets, white cabinets, marble countertops, beige walls and a side-by-side washer/dryer
Utility room - mid-sized transitional galley medium tone wood floor utility room idea in Boston with a drop-in sink, raised-panel cabinets, white cabinets, marble countertops, beige walls and a side-by-side washer/dryer

Mid-sized transitional single-wall porcelain tile and multicolored floor dedicated laundry room photo in Salt Lake City with an undermount sink, shaker cabinets, white cabinets, marble countertops, gray walls and a side-by-side washer/dryer
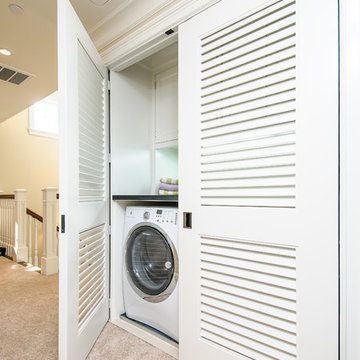
Transitional single-wall laundry closet photo in San Francisco with flat-panel cabinets, white cabinets, marble countertops, a side-by-side washer/dryer and beige walls
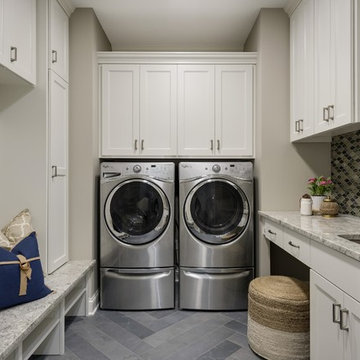
A combination mudroom and laundry room that's actually beautiful. From the herringbone floor tiles, to the glass mosaic backsplash, stony counter top and bench – this hardworking room still looks great.
Photography by Spacecrafting
Transitional Laundry Room with Marble Countertops Ideas
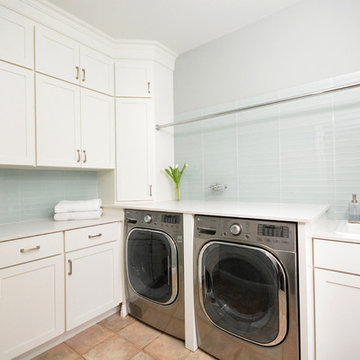
Light blue glass wall tile accents light blue painted wall color in this refreshing laundry room design. Custom built in cabinetry for storage
Inspiration for a mid-sized transitional l-shaped terra-cotta tile dedicated laundry room remodel in New York with a drop-in sink, recessed-panel cabinets, white cabinets, marble countertops, blue walls and a side-by-side washer/dryer
Inspiration for a mid-sized transitional l-shaped terra-cotta tile dedicated laundry room remodel in New York with a drop-in sink, recessed-panel cabinets, white cabinets, marble countertops, blue walls and a side-by-side washer/dryer
1





