Transitional Laundry Room with Quartzite Countertops Ideas
Refine by:
Budget
Sort by:Popular Today
1 - 20 of 628 photos
Item 1 of 3

Ample storage and function were an important feature for the homeowner. Beth worked in unison with the contractor to design a custom hanging, pull-out system. The functional shelf glides out when needed, and stores neatly away when not in use. The contractor also installed a hanging rod above the washer and dryer. You can never have too much hanging space! Beth purchased mesh laundry baskets on wheels to alleviate the musty smell of dirty laundry, and a broom closet for cleaning items. There is even a cozy little nook for the family dog.

Picture Perfect House
Mid-sized transitional single-wall beige floor utility room photo in Chicago with recessed-panel cabinets, gray cabinets, quartzite countertops, gray backsplash, stone slab backsplash, gray countertops, an undermount sink, beige walls and a stacked washer/dryer
Mid-sized transitional single-wall beige floor utility room photo in Chicago with recessed-panel cabinets, gray cabinets, quartzite countertops, gray backsplash, stone slab backsplash, gray countertops, an undermount sink, beige walls and a stacked washer/dryer
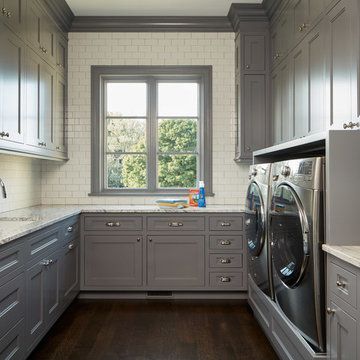
Reynolds Cabinetry and Millwork -- Photography by Nathan Kirkman
Dedicated laundry room - transitional dark wood floor dedicated laundry room idea in Chicago with gray cabinets, quartzite countertops and a side-by-side washer/dryer
Dedicated laundry room - transitional dark wood floor dedicated laundry room idea in Chicago with gray cabinets, quartzite countertops and a side-by-side washer/dryer
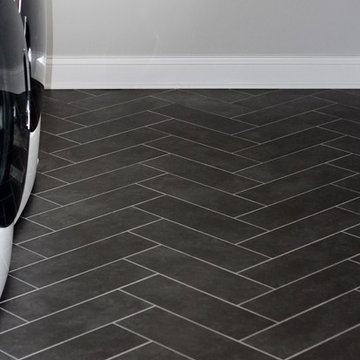
Lindsay Newport
Dedicated laundry room - transitional single-wall porcelain tile dedicated laundry room idea in Milwaukee with a drop-in sink, shaker cabinets, white cabinets, quartzite countertops, gray walls and a side-by-side washer/dryer
Dedicated laundry room - transitional single-wall porcelain tile dedicated laundry room idea in Milwaukee with a drop-in sink, shaker cabinets, white cabinets, quartzite countertops, gray walls and a side-by-side washer/dryer
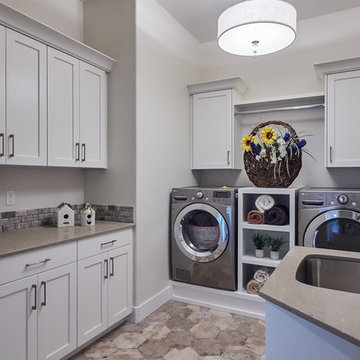
David Fish
Example of a transitional porcelain tile laundry room design in Boise with an undermount sink, shaker cabinets, white cabinets, quartzite countertops, beige walls and a side-by-side washer/dryer
Example of a transitional porcelain tile laundry room design in Boise with an undermount sink, shaker cabinets, white cabinets, quartzite countertops, beige walls and a side-by-side washer/dryer
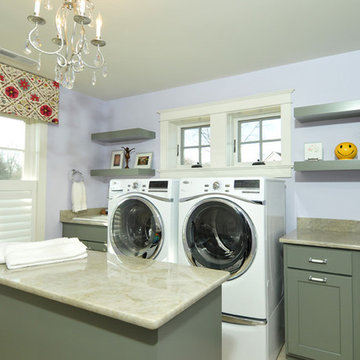
Finally, a laundry room that makes laundry a breeze! Large side-by-side, front loading washer and dryer appliances are on pedestals with drawers. Sage cabinetry is offset by soft blue walls. Quartzite countertops and backsplash provide generous work space and floating shelves provide extra storage. The island is on castors so it can be rolled out of the way when not needed. The castors lock to keep the piece stable when in use. Shelving in the island offers additional storage.
Carlos Vergara Photography
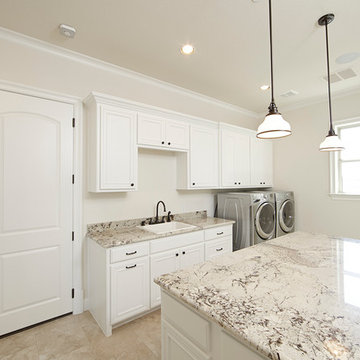
Utility room - transitional beige floor utility room idea in Dallas with a drop-in sink, recessed-panel cabinets, white cabinets, quartzite countertops, beige walls and a side-by-side washer/dryer
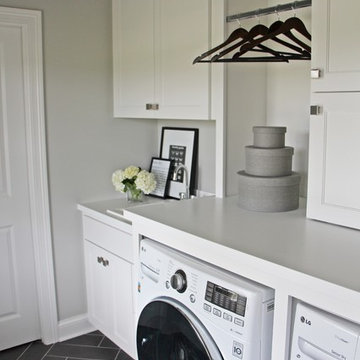
Lindsay Newport
Example of a mid-sized transitional single-wall porcelain tile dedicated laundry room design in Milwaukee with a drop-in sink, shaker cabinets, white cabinets, quartzite countertops, gray walls and a side-by-side washer/dryer
Example of a mid-sized transitional single-wall porcelain tile dedicated laundry room design in Milwaukee with a drop-in sink, shaker cabinets, white cabinets, quartzite countertops, gray walls and a side-by-side washer/dryer
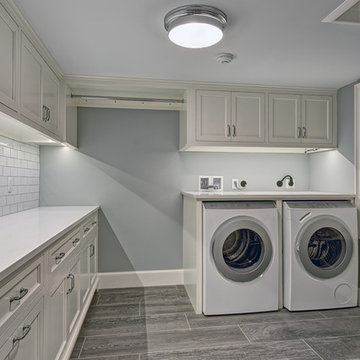
Jim Fuhrmann Photography
Dedicated laundry room - mid-sized transitional l-shaped porcelain tile and brown floor dedicated laundry room idea in New York with shaker cabinets, white cabinets, quartzite countertops, gray walls and a side-by-side washer/dryer
Dedicated laundry room - mid-sized transitional l-shaped porcelain tile and brown floor dedicated laundry room idea in New York with shaker cabinets, white cabinets, quartzite countertops, gray walls and a side-by-side washer/dryer
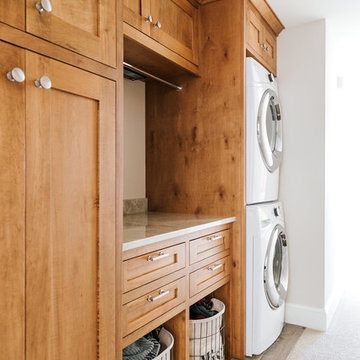
Utility room - mid-sized transitional single-wall ceramic tile and beige floor utility room idea in Minneapolis with shaker cabinets, medium tone wood cabinets, quartzite countertops, beige walls and a stacked washer/dryer
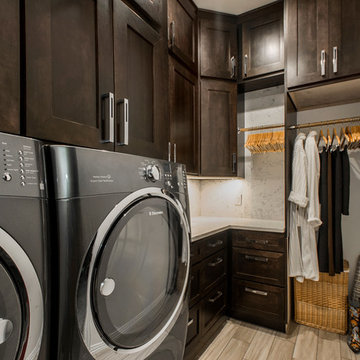
This laundry room space off the master closet is an organizers dream. It is full of drawers, floor to ceiling cabinets with pull outs and hanging drying space. Design by Hatfield Builders & Remodelers | Photography by Versatile Imaging
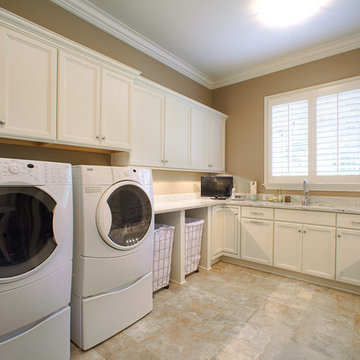
Inspiration for a large transitional u-shaped ceramic tile and beige floor dedicated laundry room remodel in Birmingham with an undermount sink, shaker cabinets, white cabinets, quartzite countertops, beige walls and a side-by-side washer/dryer
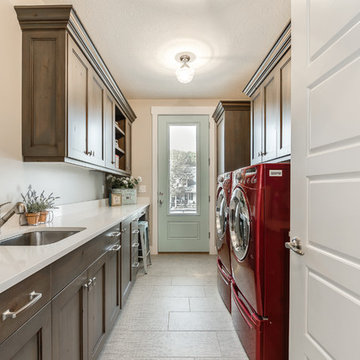
Ann Parris
Mid-sized transitional galley porcelain tile dedicated laundry room photo in Salt Lake City with an undermount sink, recessed-panel cabinets, medium tone wood cabinets, quartzite countertops, beige walls and a side-by-side washer/dryer
Mid-sized transitional galley porcelain tile dedicated laundry room photo in Salt Lake City with an undermount sink, recessed-panel cabinets, medium tone wood cabinets, quartzite countertops, beige walls and a side-by-side washer/dryer
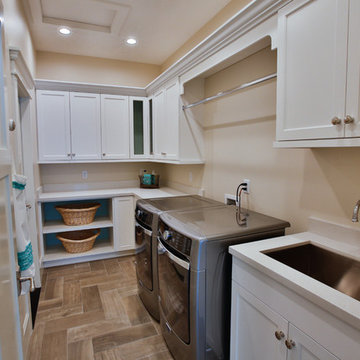
Dedicated laundry room - large transitional galley porcelain tile dedicated laundry room idea in Salt Lake City with an undermount sink, shaker cabinets, white cabinets, beige walls, a side-by-side washer/dryer and quartzite countertops
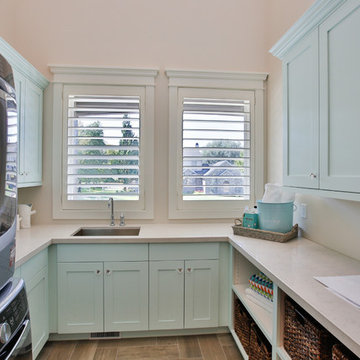
Dedicated laundry room - large transitional u-shaped porcelain tile dedicated laundry room idea in Salt Lake City with an undermount sink, shaker cabinets, blue cabinets, white walls, a stacked washer/dryer and quartzite countertops
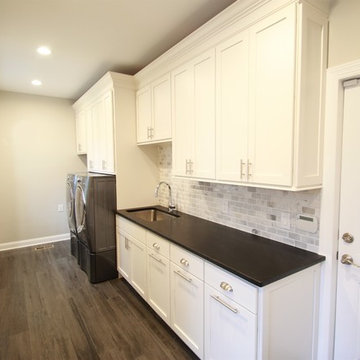
In this project we blew out a wall and expanded the laundry room space into the unused portion of the clients 3.5 gar garage. This created a massive space where you can store your shoes and coats, and do the laundry in pure comfort. They now have an abundance of storage space for all things from detergents, to flip flops, and everything in between. Starmark Cabinetry was used in this project, the flooring is porcelain, counters are quartz, and back splash is carrera marble.
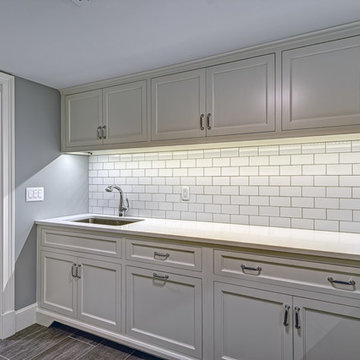
Jim Fuhrmann Photography
Inspiration for a mid-sized transitional l-shaped porcelain tile and brown floor dedicated laundry room remodel in New York with shaker cabinets, white cabinets, quartzite countertops, gray walls and a side-by-side washer/dryer
Inspiration for a mid-sized transitional l-shaped porcelain tile and brown floor dedicated laundry room remodel in New York with shaker cabinets, white cabinets, quartzite countertops, gray walls and a side-by-side washer/dryer
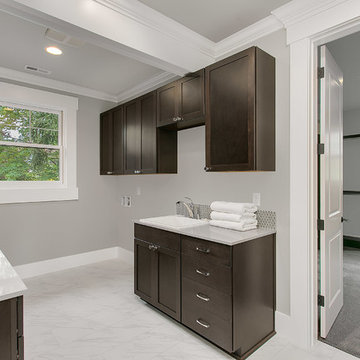
Laundry room is conveniently attached to main hallway and master suite closet. HD Estates
Inspiration for a large transitional single-wall porcelain tile dedicated laundry room remodel in Seattle with flat-panel cabinets, dark wood cabinets, quartzite countertops, gray walls, a side-by-side washer/dryer and a drop-in sink
Inspiration for a large transitional single-wall porcelain tile dedicated laundry room remodel in Seattle with flat-panel cabinets, dark wood cabinets, quartzite countertops, gray walls, a side-by-side washer/dryer and a drop-in sink
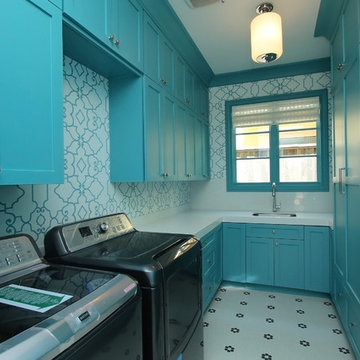
fun retro utility room
Inspiration for a large transitional u-shaped porcelain tile dedicated laundry room remodel in Houston with an undermount sink, quartzite countertops, a side-by-side washer/dryer, recessed-panel cabinets, blue cabinets and multicolored walls
Inspiration for a large transitional u-shaped porcelain tile dedicated laundry room remodel in Houston with an undermount sink, quartzite countertops, a side-by-side washer/dryer, recessed-panel cabinets, blue cabinets and multicolored walls
Transitional Laundry Room with Quartzite Countertops Ideas
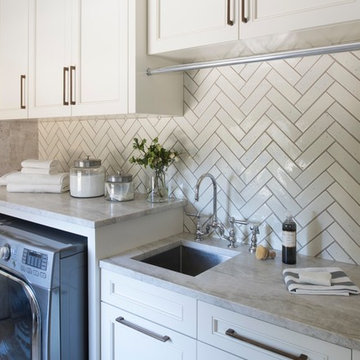
2016 Atlanta Homes & Lifestyles Atlanta Homes & Lifestyles Home for the Holidays Designer Showhouse Taj Mahal quartzite from Levantina USA Atlanta Stone Center. Fabrication- Atlanta Kitchen, Inc. Construction Resources LLC. Styling: Thea Beasley. Photographer: Galina Juliana.
1





