Transitional Laundry Room with Tile Countertops Ideas
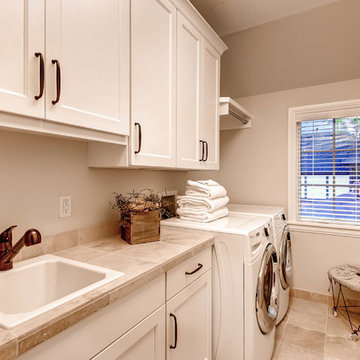
Crisp & clean laundry room with natural light
Example of a mid-sized transitional single-wall porcelain tile dedicated laundry room design in Denver with a drop-in sink, shaker cabinets, white cabinets, tile countertops, gray walls and a side-by-side washer/dryer
Example of a mid-sized transitional single-wall porcelain tile dedicated laundry room design in Denver with a drop-in sink, shaker cabinets, white cabinets, tile countertops, gray walls and a side-by-side washer/dryer

Photo by Mike Wiseman
Example of a large transitional u-shaped slate floor dedicated laundry room design in Other with a drop-in sink, shaker cabinets, white cabinets, tile countertops, white walls and a side-by-side washer/dryer
Example of a large transitional u-shaped slate floor dedicated laundry room design in Other with a drop-in sink, shaker cabinets, white cabinets, tile countertops, white walls and a side-by-side washer/dryer
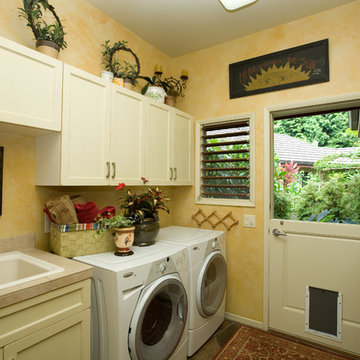
Example of a mid-sized transitional single-wall concrete floor dedicated laundry room design in Hawaii with a drop-in sink, shaker cabinets, white cabinets, tile countertops, yellow walls and a side-by-side washer/dryer
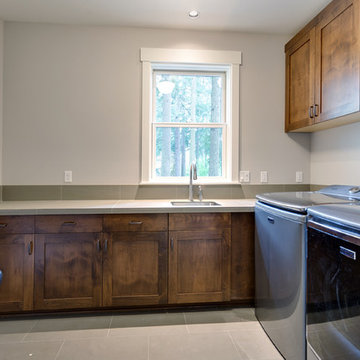
Laundry room is upstairs.
Mid-sized transitional l-shaped porcelain tile and beige floor utility room photo in Portland with an undermount sink, shaker cabinets, medium tone wood cabinets, tile countertops, beige walls and a side-by-side washer/dryer
Mid-sized transitional l-shaped porcelain tile and beige floor utility room photo in Portland with an undermount sink, shaker cabinets, medium tone wood cabinets, tile countertops, beige walls and a side-by-side washer/dryer
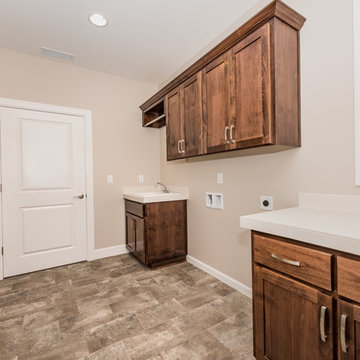
Example of a mid-sized transitional vinyl floor utility room design in Portland with a drop-in sink, dark wood cabinets, beige walls, a side-by-side washer/dryer, shaker cabinets and tile countertops
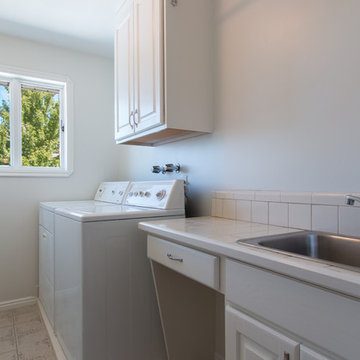
Mid-sized transitional single-wall vinyl floor dedicated laundry room photo in Salt Lake City with a drop-in sink, white cabinets, tile countertops, white walls, a side-by-side washer/dryer and raised-panel cabinets
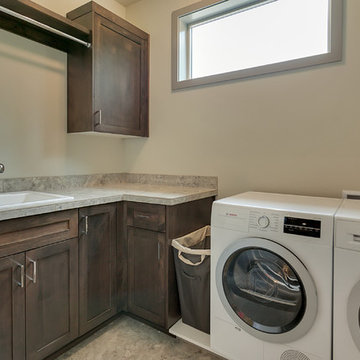
Homestar video tours
Inspiration for a mid-sized transitional l-shaped ceramic tile dedicated laundry room remodel in Portland with a drop-in sink, shaker cabinets, medium tone wood cabinets, tile countertops, gray walls and a side-by-side washer/dryer
Inspiration for a mid-sized transitional l-shaped ceramic tile dedicated laundry room remodel in Portland with a drop-in sink, shaker cabinets, medium tone wood cabinets, tile countertops, gray walls and a side-by-side washer/dryer
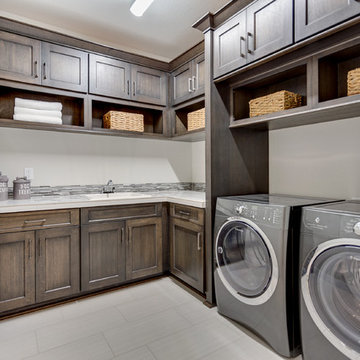
The Aerius - Modern American Craftsman on Acreage in Ridgefield Washington by Cascade West Development Inc.
The upstairs rests mainly on the Western half of the home. It’s composed of a laundry room, 2 bedrooms, including a future princess suite, and a large Game Room. Every space is of generous proportion and easily accessible through a single hall. The windows of each room are filled with natural scenery and warm light. This upper level boasts amenities enough for residents to play, reflect, and recharge all while remaining up and away from formal occasions, when necessary.
Cascade West Facebook: https://goo.gl/MCD2U1
Cascade West Website: https://goo.gl/XHm7Un
These photos, like many of ours, were taken by the good people of ExposioHDR - Portland, Or
Exposio Facebook: https://goo.gl/SpSvyo
Exposio Website: https://goo.gl/Cbm8Ya
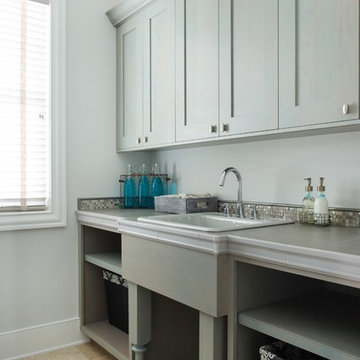
Laundry room with Crystal Cabinets - Knotty Alder wood. Custom sink stand
Inspiration for a mid-sized transitional galley travertine floor utility room remodel in Kansas City with a drop-in sink, shaker cabinets, gray cabinets, tile countertops, gray walls and a side-by-side washer/dryer
Inspiration for a mid-sized transitional galley travertine floor utility room remodel in Kansas City with a drop-in sink, shaker cabinets, gray cabinets, tile countertops, gray walls and a side-by-side washer/dryer
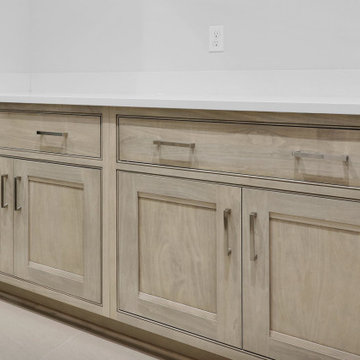
Example of a mid-sized transitional laundry room design in Jacksonville with beaded inset cabinets, light wood cabinets and tile countertops
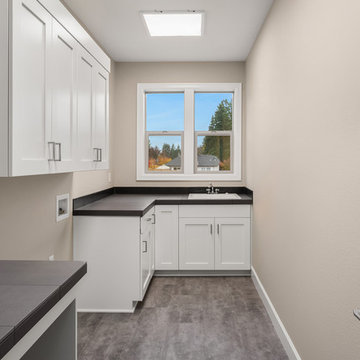
Mid-sized transitional l-shaped vinyl floor and gray floor dedicated laundry room photo in Portland with a drop-in sink, recessed-panel cabinets, white cabinets, tile countertops, gray walls, a side-by-side washer/dryer and black countertops
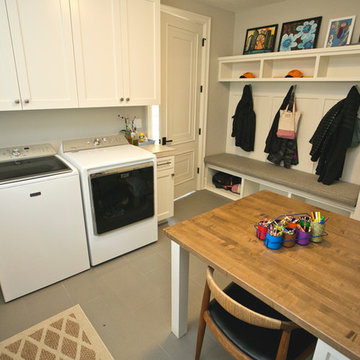
We love this multi-talented room. It's a perfectly functional laundry room, mud room off the garage entry with bench, cubby and hanging storage and a wonderful hobby/craft area. The warm wood table top offsets the large format tile countertops. So welcoming!
Photography by Cody Wheeler

Paint by Sherwin Williams
Body Color - Agreeable Gray - SW 7029
Trim Color - Dover White - SW 6385
Media Room Wall Color - Accessible Beige - SW 7036
Interior Stone by Eldorado Stone
Stone Product Stacked Stone in Nantucket
Gas Fireplace by Heat & Glo
Flooring & Tile by Macadam Floor & Design
Tile Floor by Z-Collection
Tile Product Textile in Ivory 8.5" Hexagon
Tile Countertops by Surface Art Inc
Tile Product Venetian Architectural Collection - A La Mode in Honed Brown
Countertop Backsplash by Tierra Sol
Tile Product - Driftwood in Muretto Brown
Sinks by Decolav
Sink Faucet by Delta Faucet
Slab Countertops by Wall to Wall Stone Corp
Quartz Product True North Tropical White
Windows by Milgard Windows & Doors
Window Product Style Line® Series
Window Supplier Troyco - Window & Door
Window Treatments by Budget Blinds
Lighting by Destination Lighting
Fixtures by Crystorama Lighting
Interior Design by Creative Interiors & Design
Custom Cabinetry & Storage by Northwood Cabinets
Customized & Built by Cascade West Development
Photography by ExposioHDR Portland
Original Plans by Alan Mascord Design Associates

Paint by Sherwin Williams
Body Color - Agreeable Gray - SW 7029
Trim Color - Dover White - SW 6385
Media Room Wall Color - Accessible Beige - SW 7036
Interior Stone by Eldorado Stone
Stone Product Stacked Stone in Nantucket
Gas Fireplace by Heat & Glo
Flooring & Tile by Macadam Floor & Design
Tile Floor by Z-Collection
Tile Product Textile in Ivory 8.5" Hexagon
Tile Countertops by Surface Art Inc
Tile Product Venetian Architectural Collection - A La Mode in Honed Brown
Countertop Backsplash by Tierra Sol
Tile Product - Driftwood in Muretto Brown
Sinks by Decolav
Sink Faucet by Delta Faucet
Slab Countertops by Wall to Wall Stone Corp
Quartz Product True North Tropical White
Windows by Milgard Windows & Doors
Window Product Style Line® Series
Window Supplier Troyco - Window & Door
Window Treatments by Budget Blinds
Lighting by Destination Lighting
Fixtures by Crystorama Lighting
Interior Design by Creative Interiors & Design
Custom Cabinetry & Storage by Northwood Cabinets
Customized & Built by Cascade West Development
Photography by ExposioHDR Portland
Original Plans by Alan Mascord Design Associates
Transitional Laundry Room with Tile Countertops Ideas
1





