Transitional Slate Floor Laundry Room Ideas

Stunning transitional modern laundry room remodel with new slate herringbone floor, white locker built-ins with characters of leather, and pops of black.

Inspiration for a large transitional single-wall slate floor laundry room remodel in Other with shaker cabinets, white cabinets, soapstone countertops, a concealed washer/dryer, gray countertops and gray walls
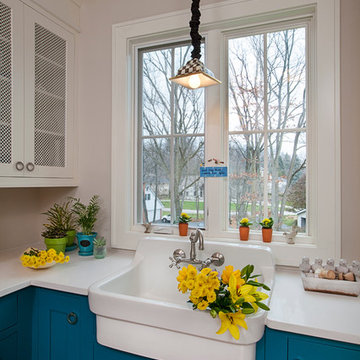
Jeff Garland
Transitional slate floor laundry room photo in Detroit with a farmhouse sink, shaker cabinets, white cabinets, quartz countertops, beige walls and a side-by-side washer/dryer
Transitional slate floor laundry room photo in Detroit with a farmhouse sink, shaker cabinets, white cabinets, quartz countertops, beige walls and a side-by-side washer/dryer
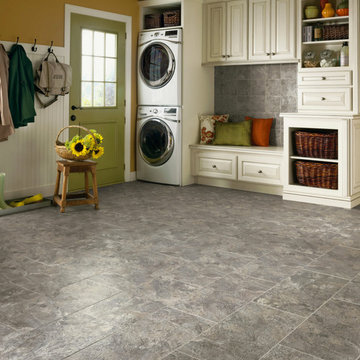
Inspiration for a large transitional single-wall slate floor utility room remodel in Phoenix with raised-panel cabinets, white cabinets, a stacked washer/dryer and brown walls
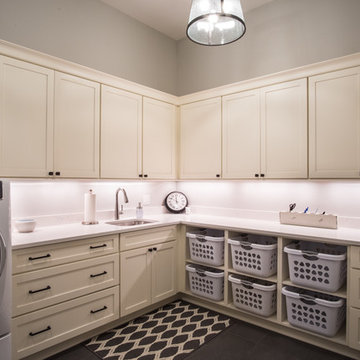
If you've got to laundry anyway, why not make your laundry room a place where you like to spend time? This gorgeous space has tons of storage courtesy of Allen's Fine Woodworking and Medallion Cabinetry. The Divinity paint looks divine on maple wood in the Lancaster door style. Drawers and laundry bins for days!
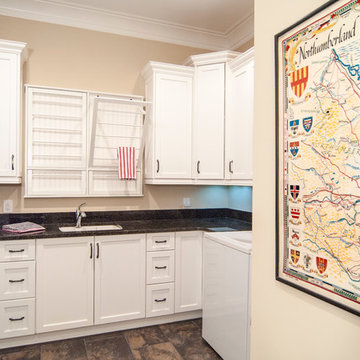
Stephen Young Photography
Example of a mid-sized transitional u-shaped slate floor dedicated laundry room design in Charlotte with an undermount sink, shaker cabinets, white cabinets, granite countertops, beige walls and a side-by-side washer/dryer
Example of a mid-sized transitional u-shaped slate floor dedicated laundry room design in Charlotte with an undermount sink, shaker cabinets, white cabinets, granite countertops, beige walls and a side-by-side washer/dryer
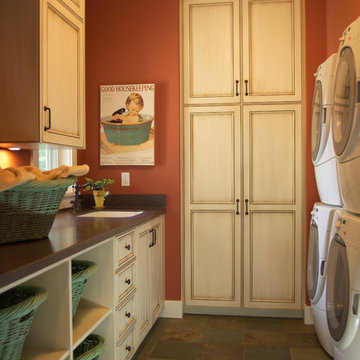
Inspired by the East Coast’s 19th-century Shingle Style homes, this updated waterfront residence boasts a friendly front porch as well as a dramatic, gabled roofline. Oval windows add nautical flair while a weathervane-topped cupola and carriage-style garage doors add character. Inside, an expansive first floor great room opens to a large kitchen and pergola-covered porch. The main level also features a dining room, master bedroom, home management center, mud room and den; the upstairs includes four family bedrooms and a large bonus room.
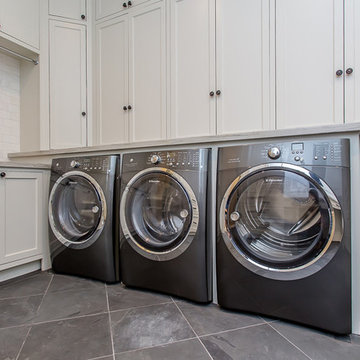
Inspiration for a large transitional u-shaped slate floor utility room remodel in Houston with an undermount sink, white cabinets, quartzite countertops, blue walls, a side-by-side washer/dryer and recessed-panel cabinets
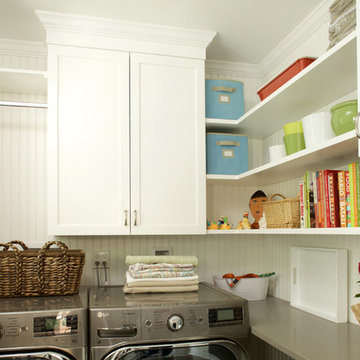
Short on space, but long on function. The combination of open and closed storage works best for easy access and critical storage. Mom's "drop spot" on the right is home to all the chargers in the home.
Designer: Jennifer Howard, JWH
Photographer, Mick Hales

Madeline Harper Photography
Mid-sized transitional l-shaped slate floor and black floor utility room photo in Austin with an undermount sink, shaker cabinets, white cabinets, quartzite countertops, gray walls, a side-by-side washer/dryer and gray countertops
Mid-sized transitional l-shaped slate floor and black floor utility room photo in Austin with an undermount sink, shaker cabinets, white cabinets, quartzite countertops, gray walls, a side-by-side washer/dryer and gray countertops

Photo by Mike Wiseman
Example of a large transitional u-shaped slate floor dedicated laundry room design in Other with a drop-in sink, shaker cabinets, white cabinets, tile countertops, white walls and a side-by-side washer/dryer
Example of a large transitional u-shaped slate floor dedicated laundry room design in Other with a drop-in sink, shaker cabinets, white cabinets, tile countertops, white walls and a side-by-side washer/dryer
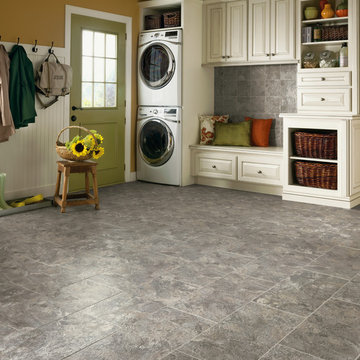
Inspiration for a large transitional single-wall slate floor utility room remodel in Other with raised-panel cabinets, white cabinets, brown walls and a stacked washer/dryer
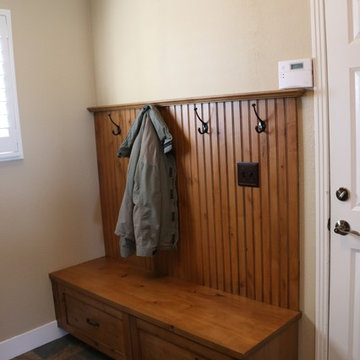
Creating a built in bench, that matches the cabinets provides a custom look. Storage drawers are below the seat.
Inspiration for a transitional slate floor laundry room remodel in Denver with an undermount sink, shaker cabinets, quartz countertops, white walls and a stacked washer/dryer
Inspiration for a transitional slate floor laundry room remodel in Denver with an undermount sink, shaker cabinets, quartz countertops, white walls and a stacked washer/dryer
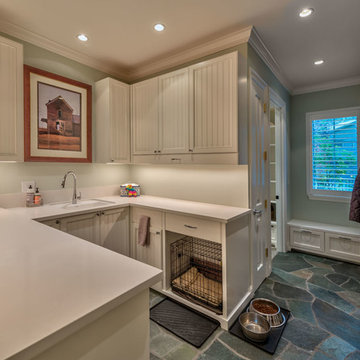
Photo: Vance Fox
To the right of the entry is the mud, gear, and laundry room all mixed into one functional space. Personal touches were add to meet the family’s needs from the dog food tucked away in drawers under the window seat to a pull out drying rack over the area that was specifically designed to house the dog crate.
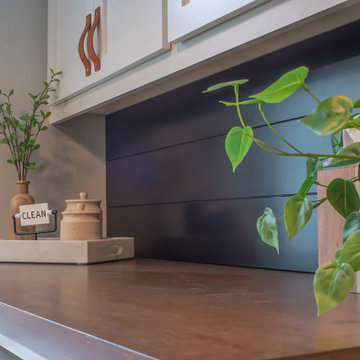
The finished project! The white built-in locker system with a floor to ceiling cabinet for added storage. Black herringbone slate floor, and wood countertop for easy folding.
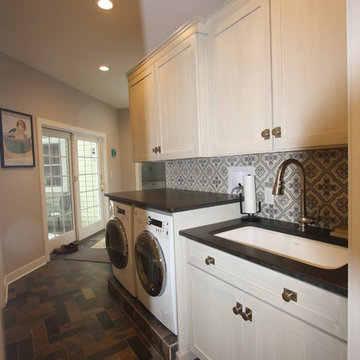
Laundry Room with built-in appliances, equipped with sink, custom brushed antique maple cabinets, ceramic backsplash, and slate tile floor.
designed and photographed by: Gary Townsend, Designer
Design Right Kitchens LLC
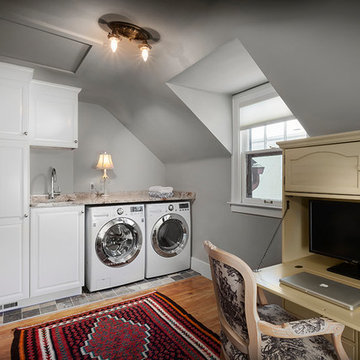
Example of a mid-sized transitional slate floor and multicolored floor utility room design in Detroit with an undermount sink, shaker cabinets, white cabinets, granite countertops, gray walls and a side-by-side washer/dryer

Laundry / Mud room off back entry with folding & work space. Simple door style blends with the older homes charm & molding details
Example of a mid-sized transitional galley slate floor and multicolored floor utility room design in Milwaukee with a drop-in sink, flat-panel cabinets, white cabinets, laminate countertops, gray walls and a side-by-side washer/dryer
Example of a mid-sized transitional galley slate floor and multicolored floor utility room design in Milwaukee with a drop-in sink, flat-panel cabinets, white cabinets, laminate countertops, gray walls and a side-by-side washer/dryer
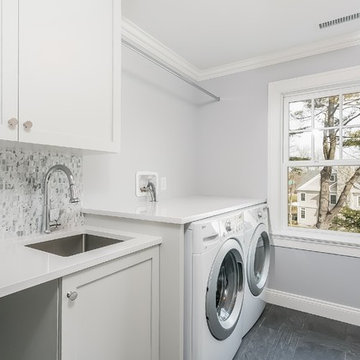
Inspiration for a mid-sized transitional single-wall slate floor and gray floor dedicated laundry room remodel in New York with an undermount sink, shaker cabinets, white cabinets, solid surface countertops, gray walls and a side-by-side washer/dryer
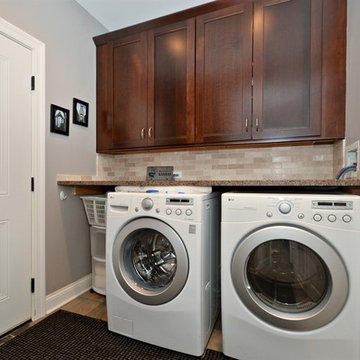
Laundry/mud room with slate flooring, cherry cabinetry, full-sized LG front-loading washer/dryer. Marble backsplash, organized closets
Mid-sized transitional single-wall slate floor dedicated laundry room photo in Chicago with shaker cabinets, dark wood cabinets, granite countertops, gray walls and a side-by-side washer/dryer
Mid-sized transitional single-wall slate floor dedicated laundry room photo in Chicago with shaker cabinets, dark wood cabinets, granite countertops, gray walls and a side-by-side washer/dryer
Transitional Slate Floor Laundry Room Ideas
1





