Transitional U-Shaped Laundry Room Ideas
Refine by:
Budget
Sort by:Popular Today
1 - 20 of 991 photos
Item 1 of 3

A mixed use mud room featuring open lockers, bright geometric tile and built in closets.
Utility room - large transitional u-shaped gray floor and ceramic tile utility room idea in Seattle with an undermount sink, gray cabinets, quartz countertops, a side-by-side washer/dryer, white countertops, flat-panel cabinets, gray backsplash, ceramic backsplash and multicolored walls
Utility room - large transitional u-shaped gray floor and ceramic tile utility room idea in Seattle with an undermount sink, gray cabinets, quartz countertops, a side-by-side washer/dryer, white countertops, flat-panel cabinets, gray backsplash, ceramic backsplash and multicolored walls

Dedicated laundry room - large transitional u-shaped porcelain tile dedicated laundry room idea in Nashville with an undermount sink, shaker cabinets, beige cabinets, quartz countertops, a side-by-side washer/dryer and brown walls

High Res Media
Large transitional u-shaped light wood floor and beige floor dedicated laundry room photo in Phoenix with shaker cabinets, green cabinets, multicolored walls, quartz countertops, a stacked washer/dryer, white countertops and a drop-in sink
Large transitional u-shaped light wood floor and beige floor dedicated laundry room photo in Phoenix with shaker cabinets, green cabinets, multicolored walls, quartz countertops, a stacked washer/dryer, white countertops and a drop-in sink
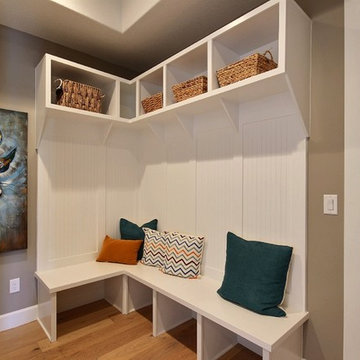
The Brahmin - in Ridgefield Washington by Cascade West Development Inc.
Every area of this home is designed to be spacious and accommodating. Its supersized nook area, the extra-large Pantry area to handle all the trips from Costco, down to the oversized Mud Room with benches, cubbies and large closet, to the spacious Guest Room with a private bath all of which are on the Main floor, but wait there is more! Head through the corner of the kitchen and you’ll find the “12th man Room” an incredibly cozy sized room, that features a 2nd Fireplace, Vaulted Ceilings, a Wet Bar with an under cabinet refrigerator, a sink, microwave for the popcorn and last but not least the Big Screen for Game Day! Be the Fan! Sit down, immerse yourself into the couch and turn it up! Commercial or Halftime?, …..just head outside and enjoy a breath of fresh air in the oversized back yard and throw some ball to remember the old days or drift into your favorite athlete’s stance and get geared up for the second half!
Cascade West Facebook: https://goo.gl/MCD2U1
Cascade West Website: https://goo.gl/XHm7Un
These photos, like many of ours, were taken by the good people of ExposioHDR - Portland, Or
Exposio Facebook: https://goo.gl/SpSvyo
Exposio Website: https://goo.gl/Cbm8Ya

This home was custom designed by Joe Carrick Design.
Notably, many others worked on this home, including:
McEwan Custom Homes: Builder
Nicole Camp: Interior Design
Northland Design: Landscape Architecture
Photos courtesy of McEwan Custom Homes

Inspiration for a mid-sized transitional u-shaped concrete floor dedicated laundry room remodel in Seattle with a farmhouse sink, shaker cabinets, white cabinets, zinc countertops, white walls and a side-by-side washer/dryer

Example of a large transitional u-shaped vaulted ceiling, porcelain tile and white floor utility room design in Salt Lake City with shaker cabinets, green cabinets, quartz countertops, white walls, a stacked washer/dryer, white countertops and a farmhouse sink

On April 22, 2013, MainStreet Design Build began a 6-month construction project that ended November 1, 2013 with a beautiful 655 square foot addition off the rear of this client's home. The addition included this gorgeous custom kitchen, a large mudroom with a locker for everyone in the house, a brand new laundry room and 3rd car garage. As part of the renovation, a 2nd floor closet was also converted into a full bathroom, attached to a child’s bedroom; the formal living room and dining room were opened up to one another with custom columns that coordinated with existing columns in the family room and kitchen; and the front entry stairwell received a complete re-design.
KateBenjamin Photography
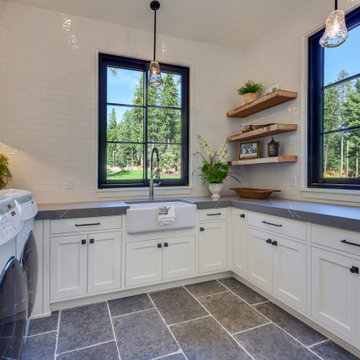
Inspiration for a transitional u-shaped gray floor laundry room remodel in Seattle with a farmhouse sink, shaker cabinets, white cabinets, a side-by-side washer/dryer and gray countertops
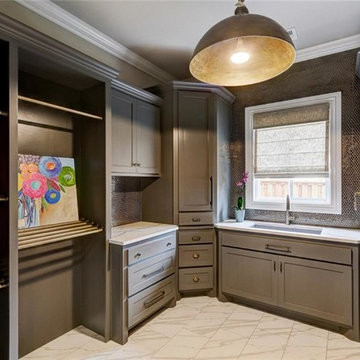
Inspiration for a transitional u-shaped porcelain tile and white floor utility room remodel in Orange County with a single-bowl sink, shaker cabinets, gray cabinets, marble countertops, brown walls and a side-by-side washer/dryer

Utility room - large transitional u-shaped ceramic tile, white floor and shiplap wall utility room idea in Atlanta with a drop-in sink, shaker cabinets, white cabinets, laminate countertops, white walls, a side-by-side washer/dryer and white countertops

Dedicated laundry room - huge transitional u-shaped dark wood floor and brown floor dedicated laundry room idea in Phoenix with shaker cabinets, white cabinets, solid surface countertops, white walls and a side-by-side washer/dryer
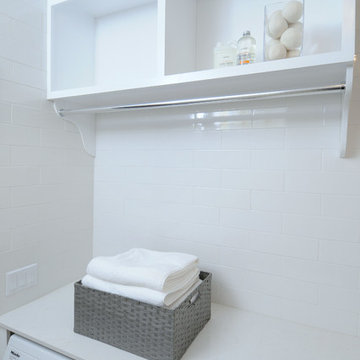
Inspiration for a mid-sized transitional u-shaped painted wood floor dedicated laundry room remodel in Los Angeles with shaker cabinets, white cabinets, solid surface countertops, white walls and a side-by-side washer/dryer
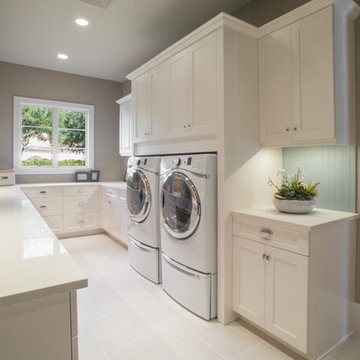
Kitchen Designer: Clay Cox; Photos: Frank Berna Photography
Example of a transitional u-shaped laundry room design in Miami with shaker cabinets, white cabinets and quartz countertops
Example of a transitional u-shaped laundry room design in Miami with shaker cabinets, white cabinets and quartz countertops

High Res Media
Inspiration for a large transitional u-shaped light wood floor and beige floor dedicated laundry room remodel in Phoenix with shaker cabinets, green cabinets, quartz countertops, a stacked washer/dryer, a drop-in sink and multicolored walls
Inspiration for a large transitional u-shaped light wood floor and beige floor dedicated laundry room remodel in Phoenix with shaker cabinets, green cabinets, quartz countertops, a stacked washer/dryer, a drop-in sink and multicolored walls
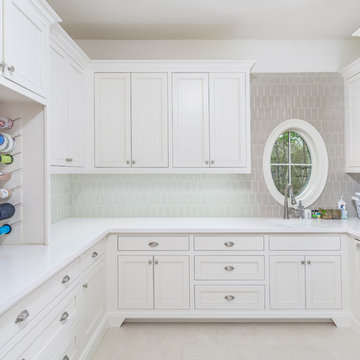
Transitional u-shaped beige floor utility room photo in Houston with an undermount sink, recessed-panel cabinets, white cabinets, white walls, a stacked washer/dryer and white countertops
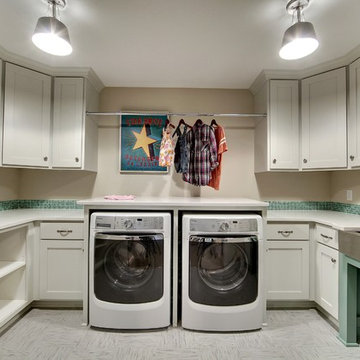
The convenient upstairs laundry room has lots of storage and counter space and features fun modern elements like a stainless steel farmhouse sink and playful turquoise details.
Photography by Spacecrafting
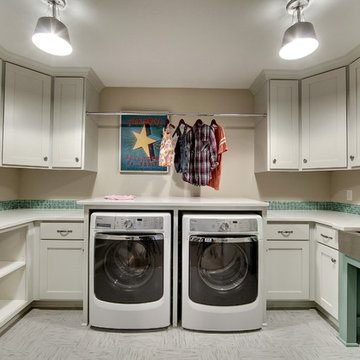
The convenient upstairs laundry room has lots of storage and counter space and features fun modern elements like a stainless steel farmhouse sink and playful turquoise details.
Photography by Spacecrafting
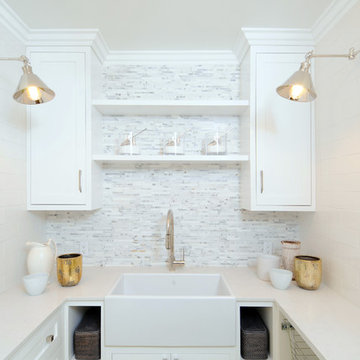
Example of a mid-sized transitional u-shaped painted wood floor dedicated laundry room design in Los Angeles with a farmhouse sink, shaker cabinets, white cabinets, solid surface countertops, white walls and a side-by-side washer/dryer
Transitional U-Shaped Laundry Room Ideas
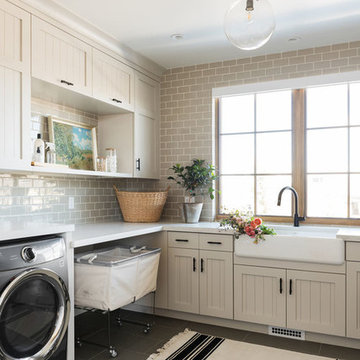
Laundry room - large transitional u-shaped ceramic tile and gray floor laundry room idea in Salt Lake City with a farmhouse sink and beige cabinets
1





